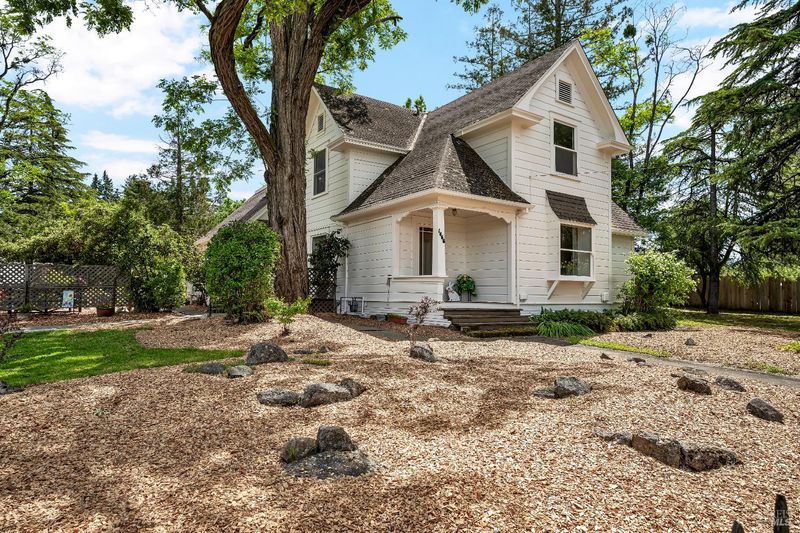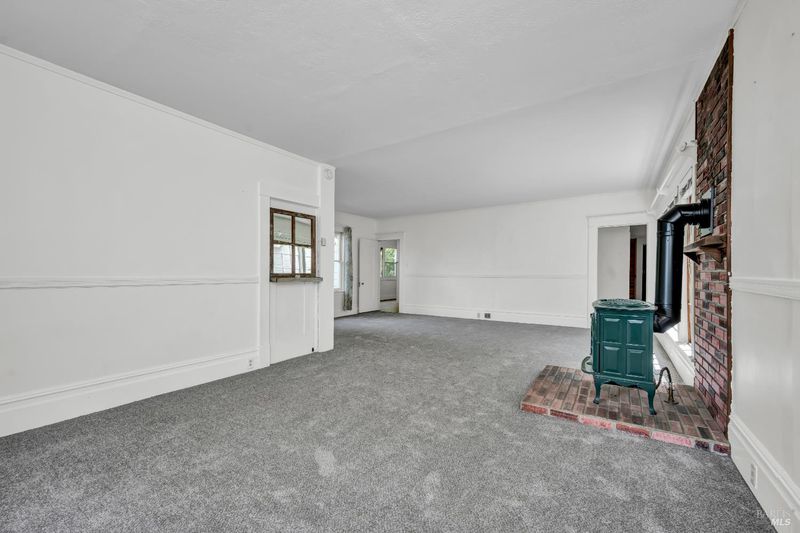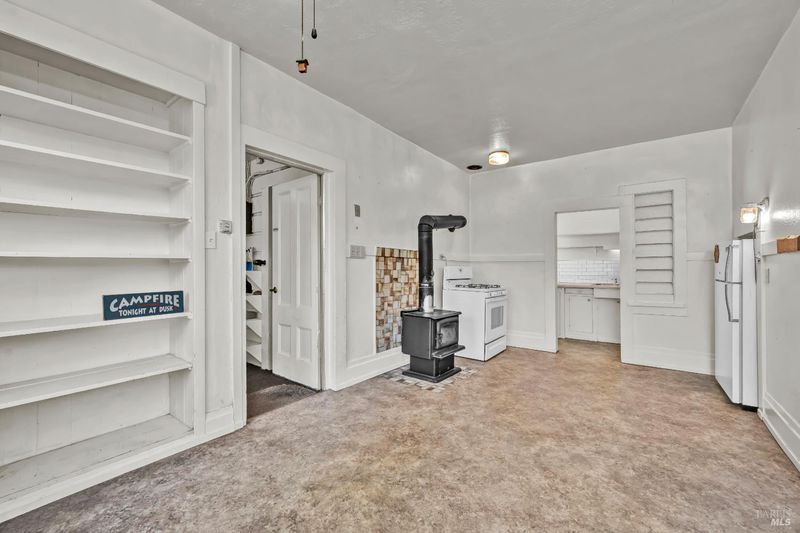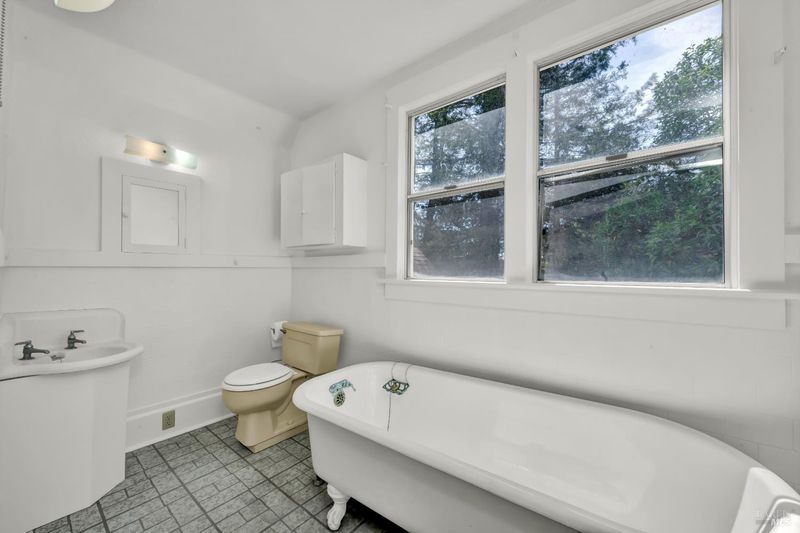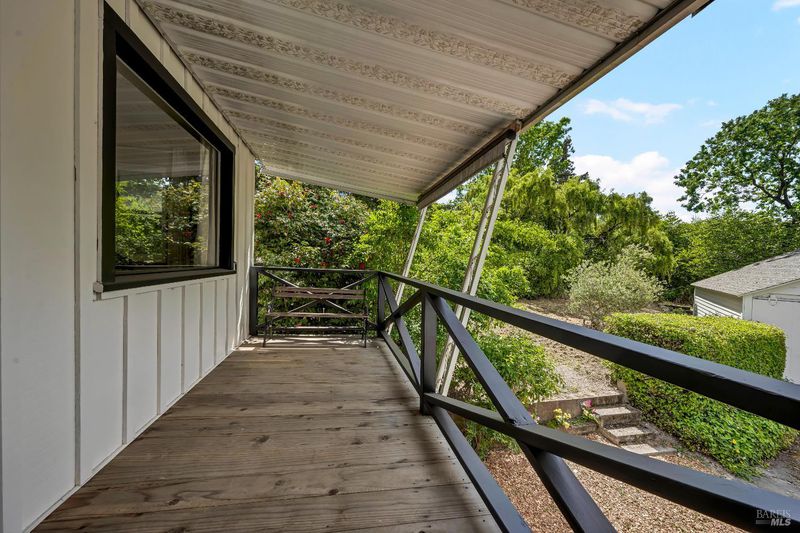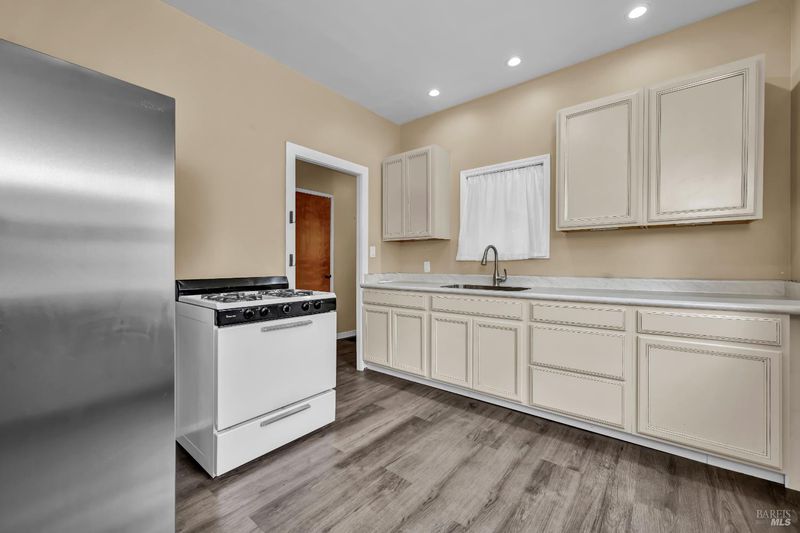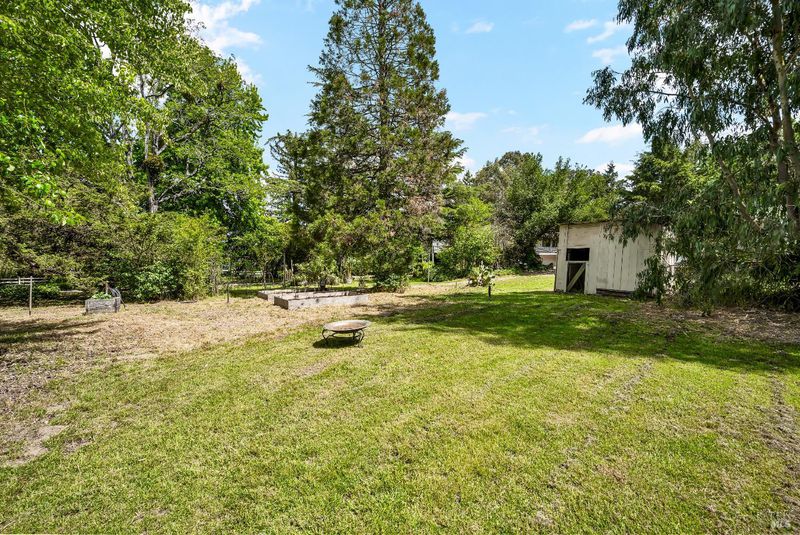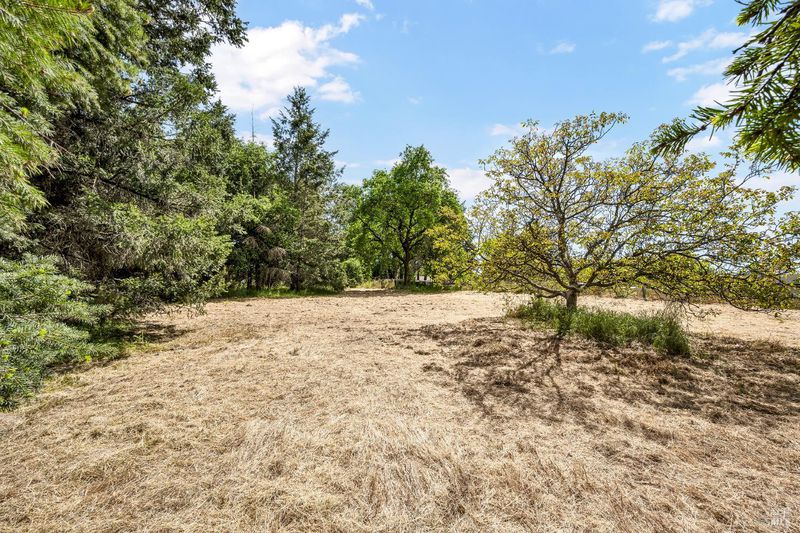
$2,095,000
3,462
SQ FT
$605
SQ/FT
1466 Cooper Road
@ Gravenstein Highway South - Sebastopol
- 6 Bed
- 6 (5/1) Bath
- 10 Park
- 3,462 sqft
- Sebastopol
-

On the market for the first time in 56 years, 1466 Cooper Road presents a truly unique opportunity just minutes from the heart of downtown Sebastopol. Set on approximately 2.45 acres, this special property blends Victorian charm with versatile living options between the three legal residences. The 2301 sqft main residence showcases 4 bedrooms and 3.5 bathrooms, with classic architectural detail, while a 1161 sqft detached duplexeach unit offering 1 bedroom and 1 bathroomadds valuable rental or multigenerational potential. Additional amenities include a detached garage and a spacious metal shop, perfect for hobbyists or extra storage. Outdoor enthusiasts will appreciate the property's serene setting with multiple areas to relax, gather, and explore nature. With direct access to the Laguna de Santa Rosa trails just across the street, as well as proximity to local favorites like West County Community Farm and Winter Sister Farm, the lifestyle here is both active and connected to the land. Conveniently located near The Barlow, Highway 12, and world-class wineries, this peaceful country retreat offers the perfect blend of privacy, character, and accessibility. A rare gem in one of Sebastopol's most coveted locationsdon't miss your chance to make it yours.
- Days on Market
- 16 days
- Current Status
- Active
- Original Price
- $2,095,000
- List Price
- $2,095,000
- On Market Date
- May 16, 2025
- Property Type
- 3+ Houses on Lot
- Area
- Sebastopol
- Zip Code
- 95472
- MLS ID
- 325044673
- APN
- 063-250-006-000
- Year Built
- 1906
- Stories in Building
- Unavailable
- Possession
- Close Of Escrow, Negotiable
- Data Source
- BAREIS
- Origin MLS System
SunRidge Charter School
Charter K-8 Combined Elementary And Secondary
Students: 276 Distance: 1.0mi
Hillcrest Middle School
Charter 6-8 Middle
Students: 253 Distance: 1.3mi
Sebastopol Independent Charter School
Charter K-8 Elementary
Students: 293 Distance: 1.3mi
Park Side Elementary School
Public K-4 Elementary
Students: 262 Distance: 1.4mi
West Sonoma County Consortium School
Public PK-12 Special Education
Students: 42 Distance: 1.5mi
Laguna High School
Public 9-12 Continuation
Students: 89 Distance: 1.6mi
- Bed
- 6
- Bath
- 6 (5/1)
- Tub w/Shower Over
- Parking
- 10
- Detached, Tandem Garage
- SQ FT
- 3,462
- SQ FT Source
- Graphic Artist
- Lot SQ FT
- 106,722.0
- Lot Acres
- 2.45 Acres
- Cooling
- None
- Dining Room
- Space in Kitchen
- Exterior Details
- Fire Pit
- Family Room
- Deck Attached, Great Room, View
- Living Room
- Deck Attached, Great Room, View
- Flooring
- Carpet, Tile, Vinyl, Wood
- Fire Place
- Electric, Wood Stove
- Heating
- Fireplace(s), Floor Furnace, Natural Gas
- Laundry
- Inside Room
- Upper Level
- Bedroom(s), Full Bath(s)
- Main Level
- Bedroom(s), Dining Room, Family Room, Full Bath(s), Kitchen, Living Room, Primary Bedroom, Street Entrance
- Views
- Hills, Mountains, Ridge, Valley
- Possession
- Close Of Escrow, Negotiable
- Architectural Style
- Farmhouse, Victorian
- Fee
- $0
MLS and other Information regarding properties for sale as shown in Theo have been obtained from various sources such as sellers, public records, agents and other third parties. This information may relate to the condition of the property, permitted or unpermitted uses, zoning, square footage, lot size/acreage or other matters affecting value or desirability. Unless otherwise indicated in writing, neither brokers, agents nor Theo have verified, or will verify, such information. If any such information is important to buyer in determining whether to buy, the price to pay or intended use of the property, buyer is urged to conduct their own investigation with qualified professionals, satisfy themselves with respect to that information, and to rely solely on the results of that investigation.
School data provided by GreatSchools. School service boundaries are intended to be used as reference only. To verify enrollment eligibility for a property, contact the school directly.
