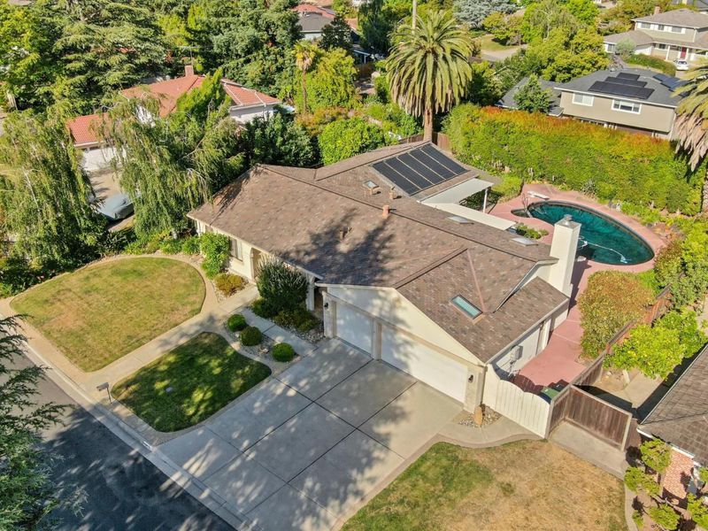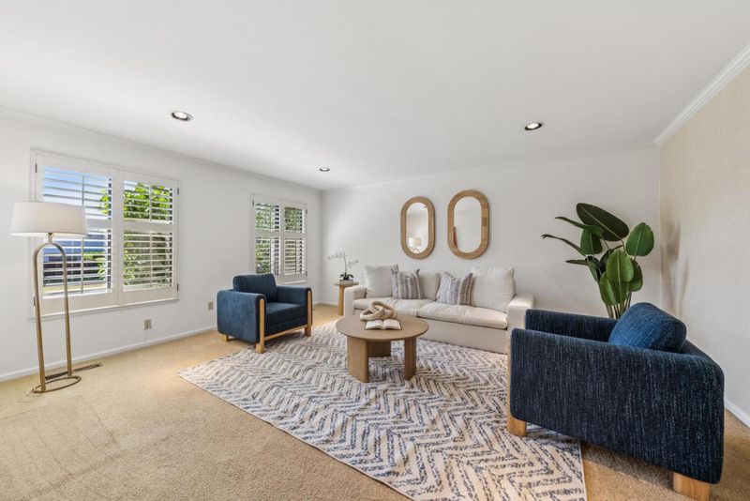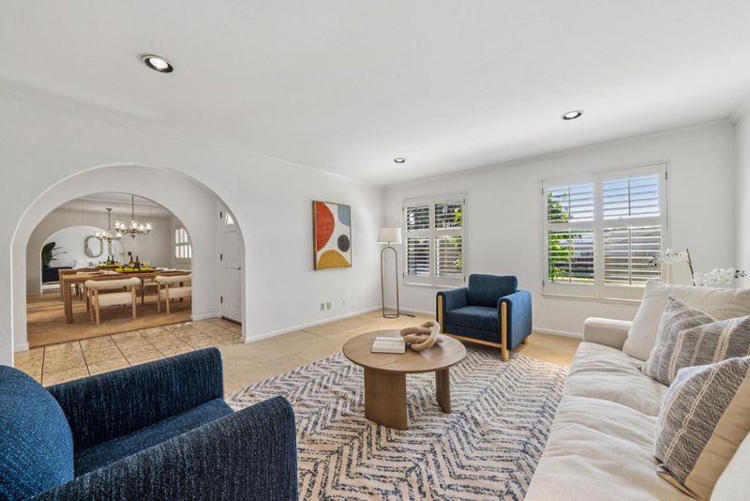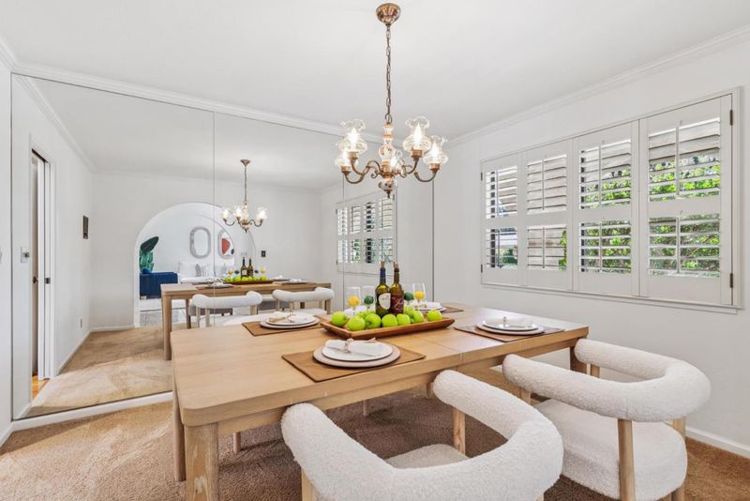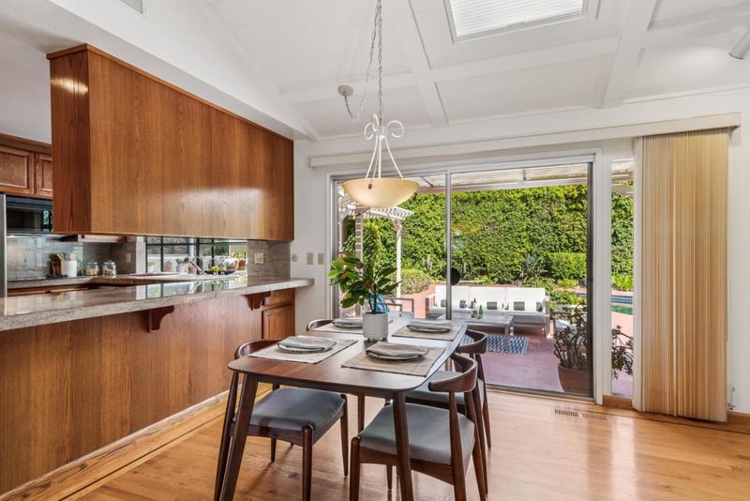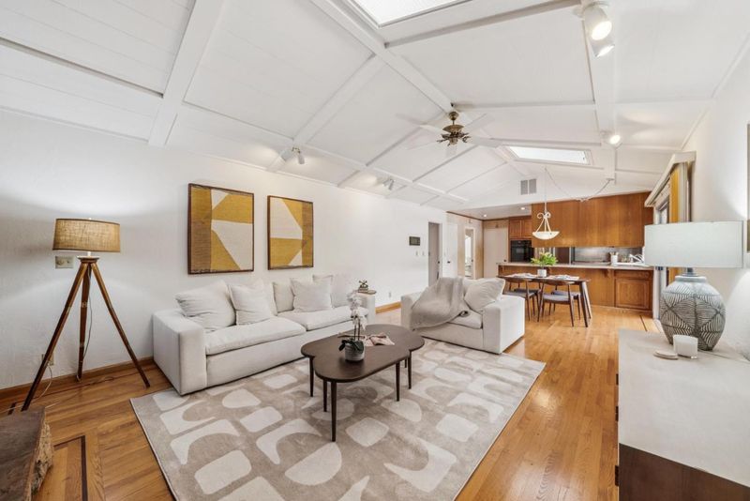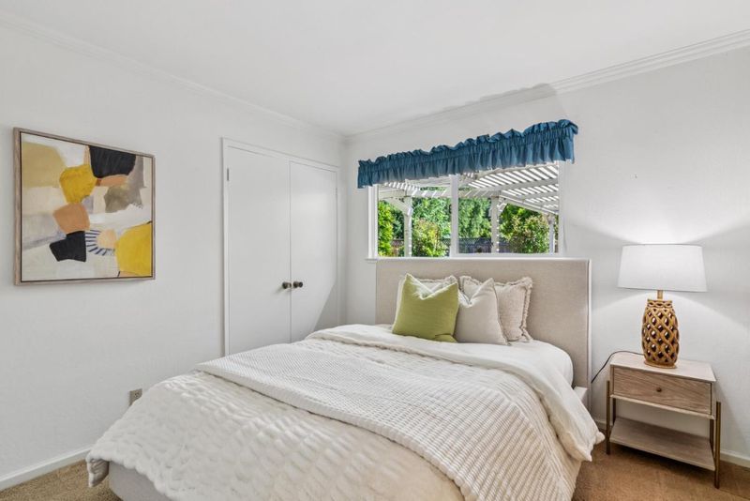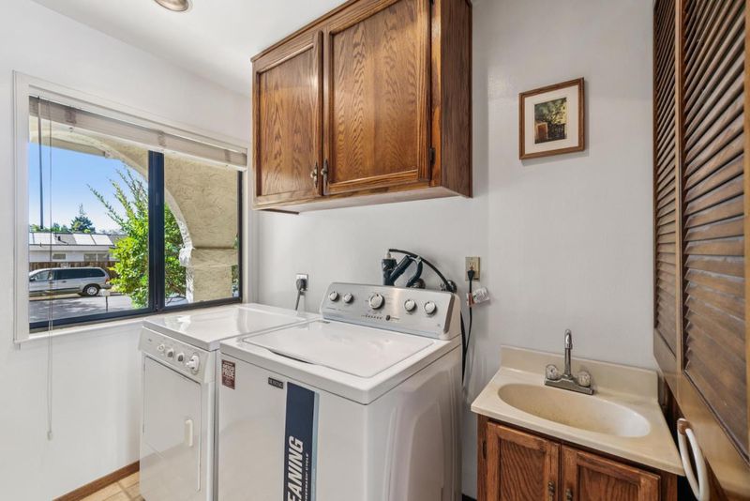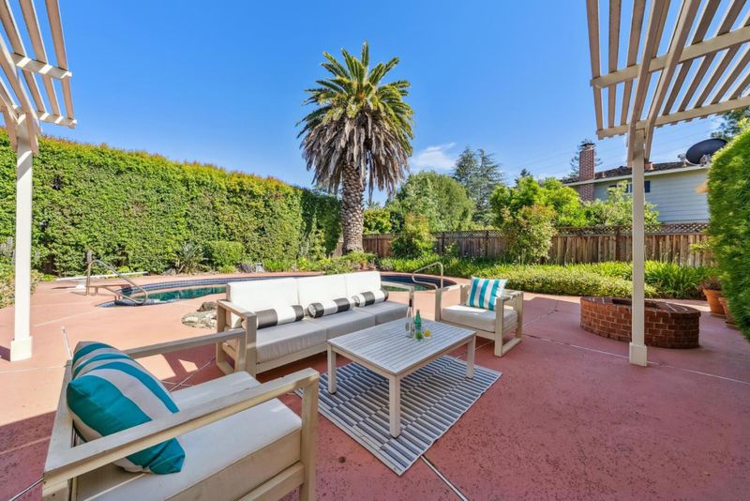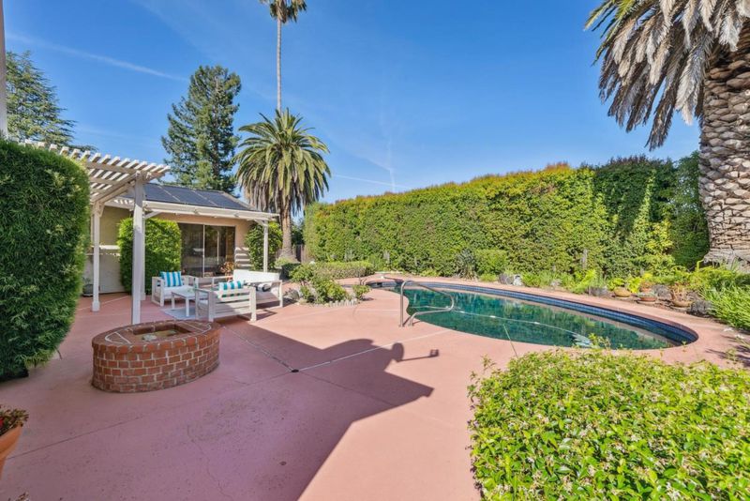
$3,495,000
2,133
SQ FT
$1,639
SQ/FT
12651 Lido Way
@ Sea Gull Way - 17 - Saratoga, Saratoga
- 4 Bed
- 2 Bath
- 3 Park
- 2,133 sqft
- SARATOGA
-

-
Mon Jun 30, 10:00 am - 12:30 pm
Welcome to 12651 Lido Way a meticulously maintained and lovingly cared-for single-story home located on a quiet street in Saratoga, within the award-winning Lynbrook High School district. Situated on a spacious lot, this home checks all the boxes, featuring formal living and dining rooms, an eat-in kitchen that opens to the family room with sliding door access to the patio, and well-positioned bedrooms. The expansive grounds include a sparkling pool with plenty of space to entertain and play. Enjoy convenient access to commuter routes, including Highways 85 and 280, as well as Saratoga-Sunnyvale Road. You're just a short distance from downtown Saratoga with its fine dining options and within walking distance of three great local parks: Azule, Kevin Moran, and Congress Springs.
- Days on Market
- 17 days
- Current Status
- Active
- Original Price
- $3,495,000
- List Price
- $3,495,000
- On Market Date
- Jun 13, 2025
- Property Type
- Single Family Home
- Area
- 17 - Saratoga
- Zip Code
- 95070
- MLS ID
- ML82011024
- APN
- 386-49-003
- Year Built
- 1970
- Stories in Building
- 1
- Possession
- Unavailable
- Data Source
- MLSL
- Origin MLS System
- MLSListings, Inc.
Blue Hills Elementary School
Public K-5 Elementary
Students: 339 Distance: 0.3mi
Argonaut Elementary School
Public K-5 Elementary
Students: 344 Distance: 0.6mi
Christa McAuliffe Elementary School
Public K-8 Elementary, Coed
Students: 493 Distance: 1.0mi
John Muir Elementary School
Public K-5 Elementary
Students: 354 Distance: 1.1mi
Saint Andrew's Episcopal School
Private PK-8 Elementary, Religious, Nonprofit
Students: 331 Distance: 1.1mi
Sacred Heart School
Private K-8 Elementary, Religious, Coed
Students: 265 Distance: 1.3mi
- Bed
- 4
- Bath
- 2
- Parking
- 3
- Attached Garage
- SQ FT
- 2,133
- SQ FT Source
- Unavailable
- Lot SQ FT
- 10,005.0
- Lot Acres
- 0.229683 Acres
- Pool Info
- Pool - In Ground, Pool / Spa Combo
- Kitchen
- Cooktop - Electric, Countertop - Granite, Dishwasher, Microwave, Oven - Built-In, Refrigerator
- Cooling
- Central AC
- Dining Room
- Dining Area in Family Room, Formal Dining Room
- Disclosures
- Natural Hazard Disclosure
- Family Room
- Kitchen / Family Room Combo
- Foundation
- Concrete Perimeter, Crawl Space
- Fire Place
- Family Room
- Heating
- Central Forced Air
- Laundry
- Dryer, In Utility Room, Tub / Sink, Washer
- Fee
- Unavailable
MLS and other Information regarding properties for sale as shown in Theo have been obtained from various sources such as sellers, public records, agents and other third parties. This information may relate to the condition of the property, permitted or unpermitted uses, zoning, square footage, lot size/acreage or other matters affecting value or desirability. Unless otherwise indicated in writing, neither brokers, agents nor Theo have verified, or will verify, such information. If any such information is important to buyer in determining whether to buy, the price to pay or intended use of the property, buyer is urged to conduct their own investigation with qualified professionals, satisfy themselves with respect to that information, and to rely solely on the results of that investigation.
School data provided by GreatSchools. School service boundaries are intended to be used as reference only. To verify enrollment eligibility for a property, contact the school directly.
