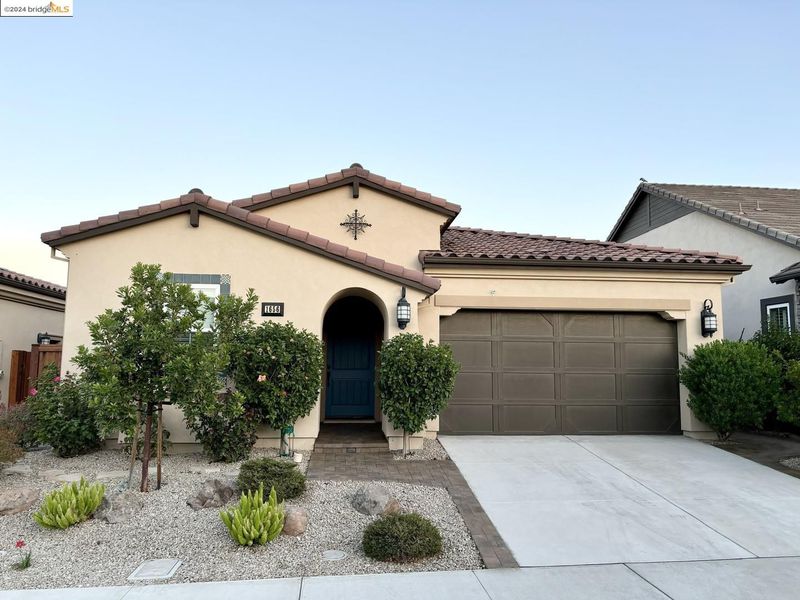
$999,900
1,946
SQ FT
$514
SQ/FT
1656 Brix LN
@ Solera - Trilogy Vineyards, Brentwood
- 2 Bed
- 2 Bath
- 2 Park
- 1,946 sqft
- Brentwood
-

The wait is over, this remarkable Costa Dorada on a quaint street in Tuscany Village will delight you. It has been extensively remodeled and is nearly new inside. This floorplan has been a favorite Trilogy plan with guest bedroom and primary suite ideally separated with a generously sized office space in addition to a lovely great room - perfect for entertaining and your new relaxed lifestyle. This amazing kitchen boasts new gleaming quartz countertops, full backsplash, stainless appliances, custom cabinet package, single basin sink with filtered water and pendant lighting. Those who love functional living will appreciate the smart space utility room as well as the walk in pantry. The options and upgrades are abundant, well over $100,000 at build out and much more value recently added. You will find nearly every surface new in addition a fireplace, ceiling fans, lovely built in cabinets in several areas and so much more. Windows have both shutters and custom treatments. Primary suite is spacious and leads to a luxurious bathroom with dual vanities and a large walk in closet. The covered patio opens to the rear yard and is nicely appointed with gorgeous pavers and a low maintenance concept. Enjoy all that the 55+ Trilogy lifestyle has to offer, request a club tour!
- Current Status
- Active - Coming Soon
- Original Price
- $999,900
- List Price
- $999,900
- On Market Date
- Sep 20, 2024
- Property Type
- Detached
- D/N/S
- Trilogy Vineyards
- Zip Code
- 94513
- MLS ID
- 41073827
- APN
- 0077300218
- Year Built
- 2018
- Stories in Building
- 1
- Possession
- Negotiable
- Data Source
- MAXEBRDI
- Origin MLS System
- DELTA
Bright Star Christian Child Care Center
Private PK-5
Students: 65 Distance: 1.0mi
R. Paul Krey Elementary School
Public K-5 Elementary, Yr Round
Students: 859 Distance: 1.2mi
Adams (J. Douglas) Middle School
Public 6-8 Middle
Students: 1129 Distance: 1.7mi
Ron Nunn Elementary School
Public K-5 Elementary, Yr Round
Students: 650 Distance: 1.9mi
Heritage High School
Public 9-12 Secondary, Yr Round
Students: 2589 Distance: 1.9mi
Heritage Cccoe Special Education Programs School
Public K-12 Special Education, Combined Elementary And Secondary
Students: 70 Distance: 1.9mi
- Bed
- 2
- Bath
- 2
- Parking
- 2
- Garage, Garage Faces Front
- SQ FT
- 1,946
- SQ FT Source
- Public Records
- Lot SQ FT
- 4,896.0
- Lot Acres
- 0.11 Acres
- Pool Info
- None, Community
- Kitchen
- Dishwasher, Electric Range, Disposal, Plumbed For Ice Maker, Microwave, Counter - Solid Surface, Electric Range/Cooktop, Garbage Disposal, Ice Maker Hookup, Island, Pantry, Updated Kitchen
- Cooling
- Central Air
- Disclosures
- Senior Living
- Entry Level
- Exterior Details
- Back Yard, Low Maintenance
- Flooring
- Carpet, Other
- Foundation
- Fire Place
- Electric
- Heating
- Forced Air
- Laundry
- Dryer, Washer
- Main Level
- 2 Baths, Primary Bedrm Retreat, Laundry Facility, Main Entry
- Possession
- Negotiable
- Architectural Style
- Mediterranean, Spanish
- Construction Status
- Existing
- Additional Miscellaneous Features
- Back Yard, Low Maintenance
- Location
- Private
- Pets
- Yes, Number Limit
- Roof
- Tile
- Water and Sewer
- Public
- Fee
- $416
MLS and other Information regarding properties for sale as shown in Theo have been obtained from various sources such as sellers, public records, agents and other third parties. This information may relate to the condition of the property, permitted or unpermitted uses, zoning, square footage, lot size/acreage or other matters affecting value or desirability. Unless otherwise indicated in writing, neither brokers, agents nor Theo have verified, or will verify, such information. If any such information is important to buyer in determining whether to buy, the price to pay or intended use of the property, buyer is urged to conduct their own investigation with qualified professionals, satisfy themselves with respect to that information, and to rely solely on the results of that investigation.
School data provided by GreatSchools. School service boundaries are intended to be used as reference only. To verify enrollment eligibility for a property, contact the school directly.



