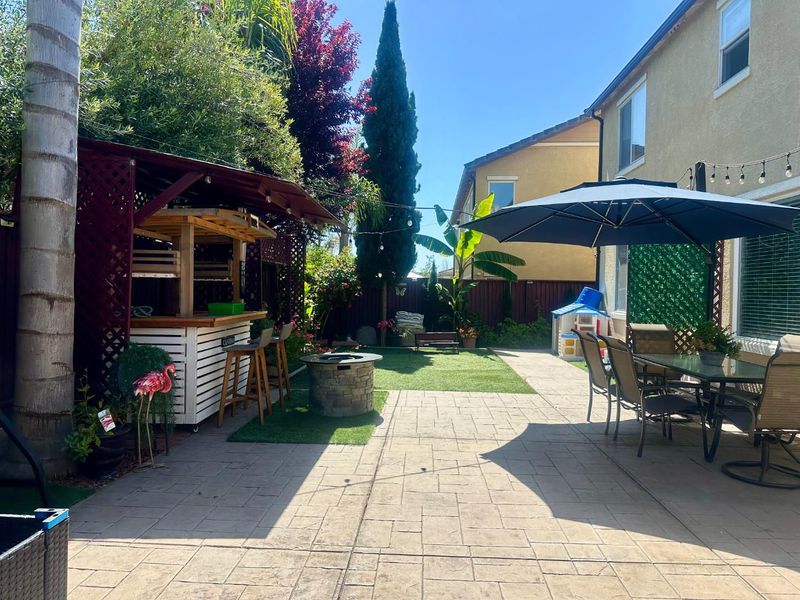
$974,000
2,199
SQ FT
$443
SQ/FT
23 Pima Street
@ Paseo Drive - 56 - Watsonville, Watsonville
- 4 Bed
- 3 Bath
- 2 Park
- 2,199 sqft
- WATSONVILLE
-

**MORE PHOTOS COMING** Sea View Ranch Perfection! Spacious 4-bedroom, 3-bath home in the desirable Sea View Ranch subdivision offers stylish upgrades and flexible living space. Enjoy an open floor plan with a formal living area, quartz kitchen counters, and double pane windows. The Primary Suite features a large bathroom with dual sinks, a soaking tub, and a separate stall shower. The upstairs laundry room with hookups adds everyday convenience. Use all four bedrooms as sleeping quarters or convert the 4th into a perfect home office. Downstairs, the open-concept family room includes a cozy wood-burning fireplace, breakfast bar, dining area, and a convenient bedroom & full bath. The backyard is private and inviting, with lush, mature landscaping in front and low-maintenance features throughout, this super clean, turn-key property is ideal for families of the Central Coast.
- Days on Market
- 2 days
- Current Status
- Active
- Original Price
- $974,000
- List Price
- $974,000
- On Market Date
- Apr 18, 2025
- Property Type
- Single Family Home
- Area
- 56 - Watsonville
- Zip Code
- 95076
- MLS ID
- ML82002881
- APN
- 018-644-05-000
- Year Built
- 2004
- Stories in Building
- 2
- Possession
- Unavailable
- Data Source
- MLSL
- Origin MLS System
- MLSListings, Inc.
Landmark Elementary School
Public K-5 Elementary
Students: 545 Distance: 0.3mi
New School Community Day
Public 7-12 Opportunity Community
Students: 52 Distance: 0.4mi
Pajaro Valley High School
Public 9-12 Secondary
Students: 1436 Distance: 0.9mi
Radcliff Elementary School
Public K-5 Elementary
Students: 530 Distance: 0.9mi
Starlight Elementary School
Public K-5 Elementary
Students: 632 Distance: 0.9mi
Ceiba College Preparatory Academy
Charter 6-12 Combined Elementary And Secondary
Students: 517 Distance: 1.0mi
- Bed
- 4
- Bath
- 3
- Double Sinks, Showers over Tubs - 2+, Tub in Primary Bedroom
- Parking
- 2
- Attached Garage, On Street, Parking Area
- SQ FT
- 2,199
- SQ FT Source
- Unavailable
- Lot SQ FT
- 4,008.0
- Lot Acres
- 0.092011 Acres
- Cooling
- Central AC
- Dining Room
- Dining Area
- Disclosures
- NHDS Report
- Family Room
- Kitchen / Family Room Combo
- Flooring
- Carpet, Laminate, Tile
- Foundation
- Concrete Slab
- Fire Place
- Gas Log
- Heating
- Electric, Fireplace
- Laundry
- Electricity Hookup (220V), In Utility Room, Upper Floor
- Architectural Style
- Contemporary
- * Fee
- $145
- Name
- Sea Ranch
- Phone
- 831-688-0500
- *Fee includes
- Common Area Electricity, Insurance - Common Area, Landscaping / Gardening, Maintenance - Common Area, Maintenance - Road, and Recreation Facility
MLS and other Information regarding properties for sale as shown in Theo have been obtained from various sources such as sellers, public records, agents and other third parties. This information may relate to the condition of the property, permitted or unpermitted uses, zoning, square footage, lot size/acreage or other matters affecting value or desirability. Unless otherwise indicated in writing, neither brokers, agents nor Theo have verified, or will verify, such information. If any such information is important to buyer in determining whether to buy, the price to pay or intended use of the property, buyer is urged to conduct their own investigation with qualified professionals, satisfy themselves with respect to that information, and to rely solely on the results of that investigation.
School data provided by GreatSchools. School service boundaries are intended to be used as reference only. To verify enrollment eligibility for a property, contact the school directly.









