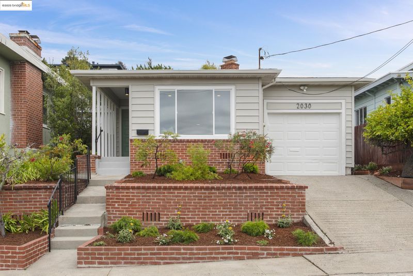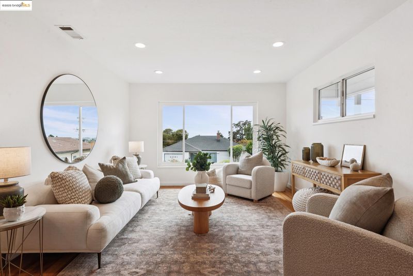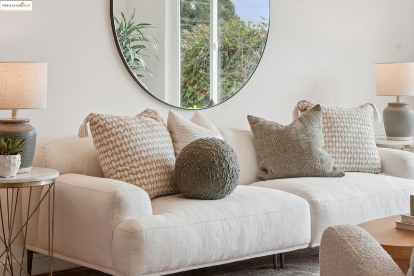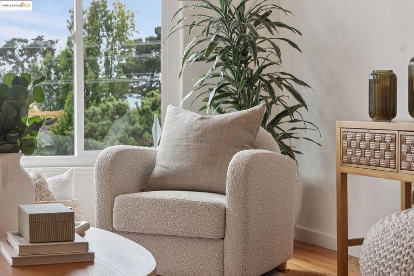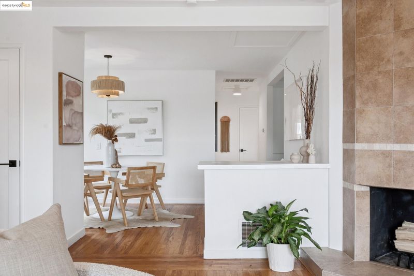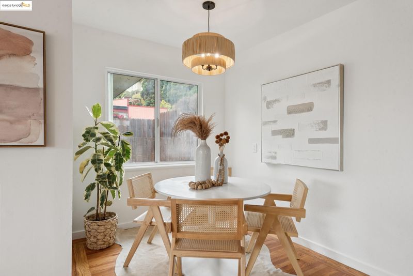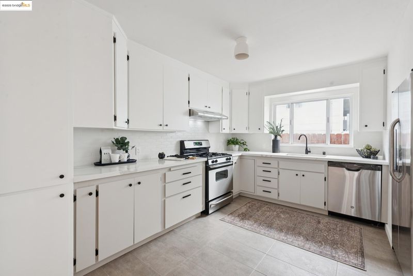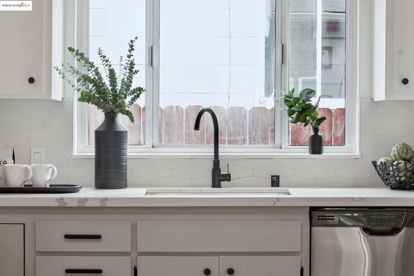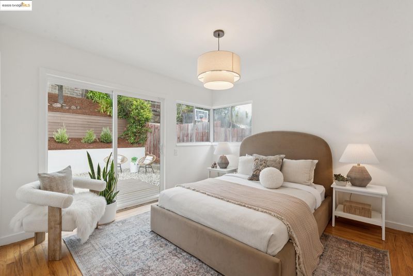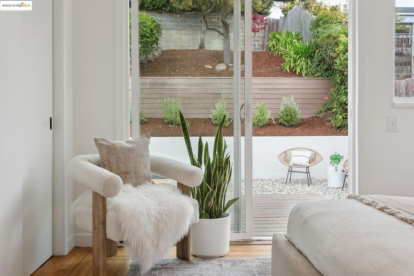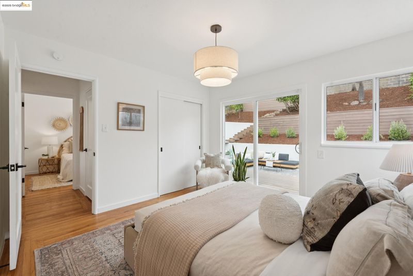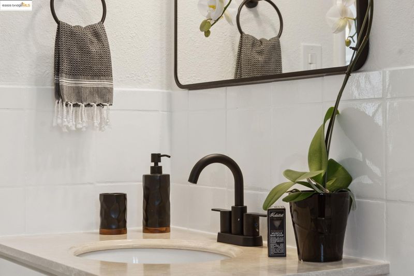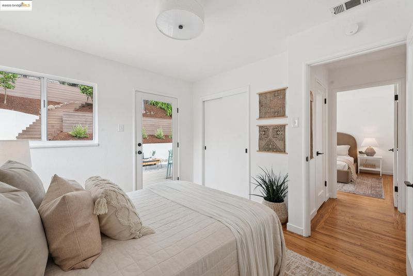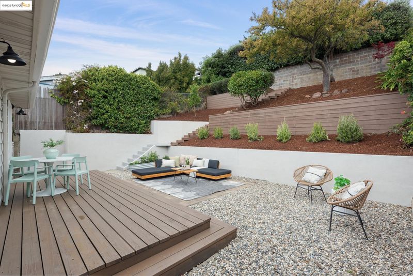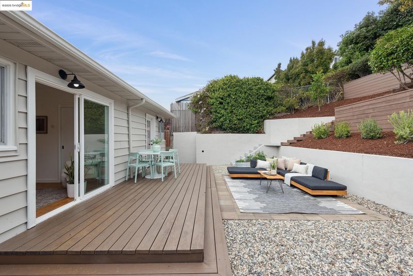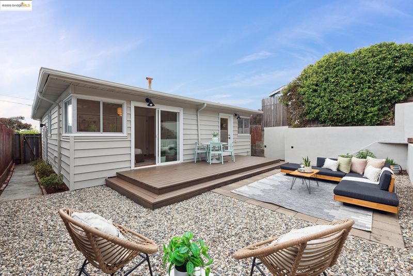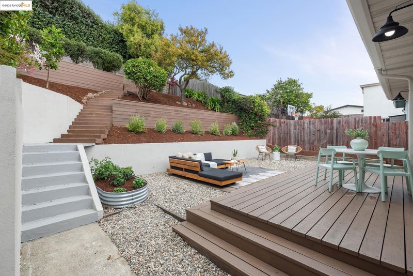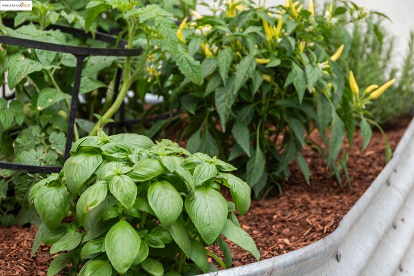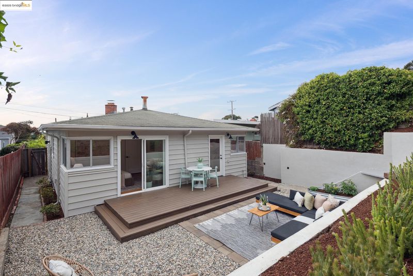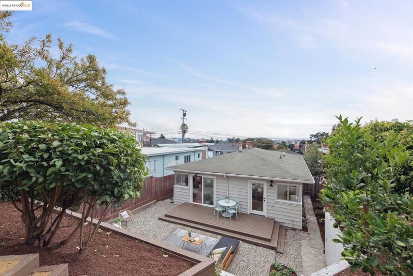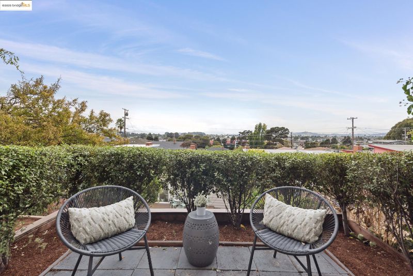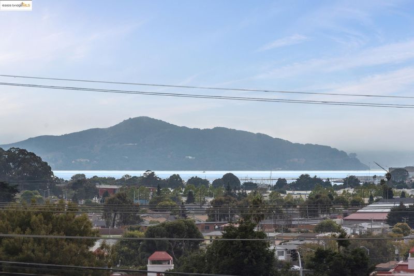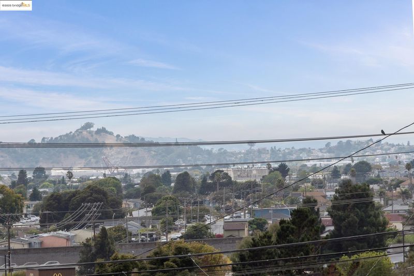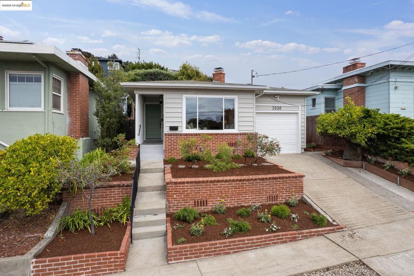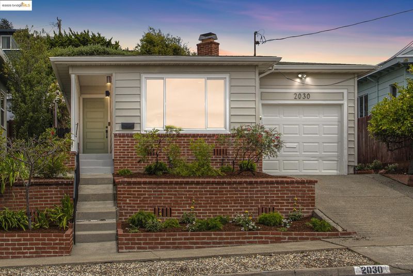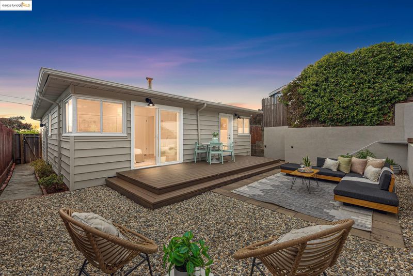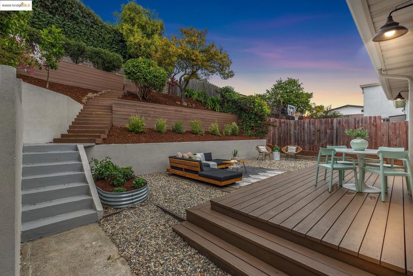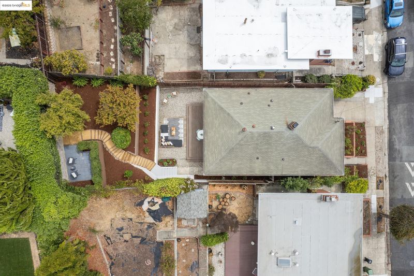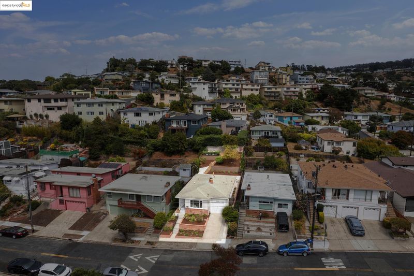
$750,000
953
SQ FT
$787
SQ/FT
2030 Junction Ave
@ Morris Ave - El Cerrito
- 2 Bed
- 1 Bath
- 1 Park
- 953 sqft
- El Cerrito
-

-
Sun Sep 14, 2:00 pm - 4:30 pm
See you there!
-
Sun Sep 21, 2:00 pm - 4:30 pm
See you there!
Home sweet home! This inviting El Cerrito gem is perfectly perched on Junction Ave & blends a peaceful outdoor lifestyle w/stylish interior touches. Golden hardwood floors & soft, neutral hues set a welcoming tone throughout. Sleek corner fp anchors the living room, where sunlight streams through a picture window that frames scenic images of the neighborhood. Dining area flows into a modern kitchen w/quartz countertops, decorative tile backsplash, a suite of stainless-steel appliances & ample cabinetry. Each comfortable retreat offers direct access to a private deck, plenty of closet space & a shared bath. Beautifully landscaped front & back yards provide the indoor-outdoor living we all crave. In the front, you will find multi-level brick-accented landscaping for great curb appeal. Terraced backyard will excite farm-to-table enthusiasts w/your 1st planter box w/ seasonal veggies. Enjoy privately or share with family & friends, multiple seating areas including the private deck, lower level & serene upper viewing terrace perfect for stargazing or enjoying peekaboo views of the bay. 1-car garage w/interior access. Minutes from Del Norte BART w/easy access to I-80 & other local freeways making this a launchpad to the best of the East Bay. This is the stuff dreams are made of!
- Current Status
- New
- Original Price
- $750,000
- List Price
- $750,000
- On Market Date
- Sep 12, 2025
- Property Type
- Detached
- D/N/S
- El Cerrito
- Zip Code
- 94530
- MLS ID
- 41111301
- APN
- 5013100168
- Year Built
- 1950
- Stories in Building
- 1
- Possession
- Close Of Escrow
- Data Source
- MAXEBRDI
- Origin MLS System
- Bridge AOR
Summit Public School K2
Charter 7-12
Students: 533 Distance: 0.3mi
Montessori Family School
Private K-8 Montessori, Elementary, Nonprofit
Students: 125 Distance: 0.5mi
Hb6 Christian Academy
Private K-11
Students: NA Distance: 0.5mi
St. John The Baptist
Private K-8 Elementary, Religious, Coed
Students: 189 Distance: 0.7mi
Stege Elementary School
Public K-6 Elementary
Students: 260 Distance: 0.7mi
Kennedy High School
Public 9-12 Secondary
Students: 851 Distance: 0.7mi
- Bed
- 2
- Bath
- 1
- Parking
- 1
- Attached, Garage Door Opener
- SQ FT
- 953
- SQ FT Source
- Public Records
- Lot SQ FT
- 4,218.0
- Lot Acres
- 0.1 Acres
- Pool Info
- None
- Kitchen
- Dishwasher, Gas Range, Refrigerator, Dryer, Washer, Stone Counters, Gas Range/Cooktop, Updated Kitchen
- Cooling
- None
- Disclosures
- Nat Hazard Disclosure
- Entry Level
- Exterior Details
- Back Yard, Terraced Back, Garden, Landscape Back, Landscape Front
- Flooring
- Hardwood, Tile
- Foundation
- Fire Place
- Living Room
- Heating
- Forced Air
- Laundry
- Dryer, In Garage, Washer
- Main Level
- 1 Bedroom, 2 Bedrooms, Main Entry
- Possession
- Close Of Escrow
- Architectural Style
- Bungalow
- Construction Status
- Existing
- Additional Miscellaneous Features
- Back Yard, Terraced Back, Garden, Landscape Back, Landscape Front
- Location
- Sloped Down
- Roof
- Composition Shingles
- Water and Sewer
- Public
- Fee
- Unavailable
MLS and other Information regarding properties for sale as shown in Theo have been obtained from various sources such as sellers, public records, agents and other third parties. This information may relate to the condition of the property, permitted or unpermitted uses, zoning, square footage, lot size/acreage or other matters affecting value or desirability. Unless otherwise indicated in writing, neither brokers, agents nor Theo have verified, or will verify, such information. If any such information is important to buyer in determining whether to buy, the price to pay or intended use of the property, buyer is urged to conduct their own investigation with qualified professionals, satisfy themselves with respect to that information, and to rely solely on the results of that investigation.
School data provided by GreatSchools. School service boundaries are intended to be used as reference only. To verify enrollment eligibility for a property, contact the school directly.
