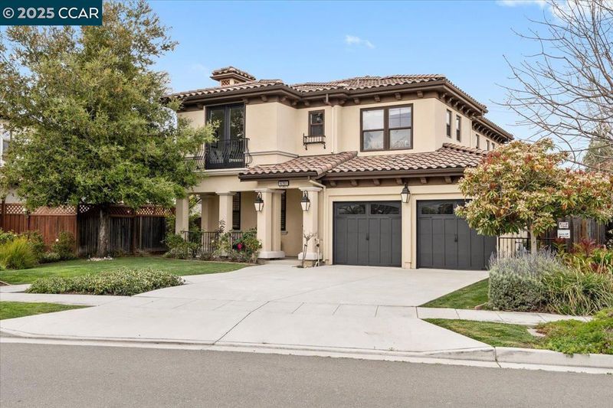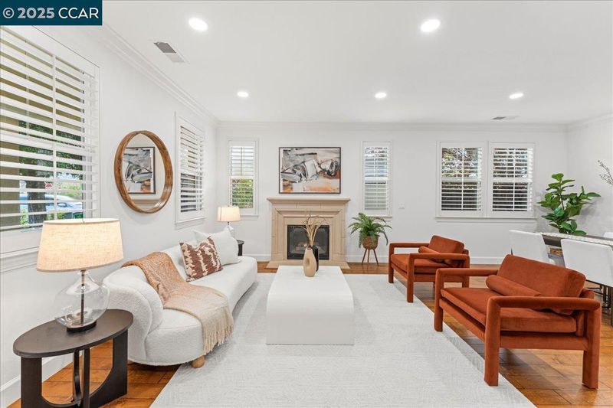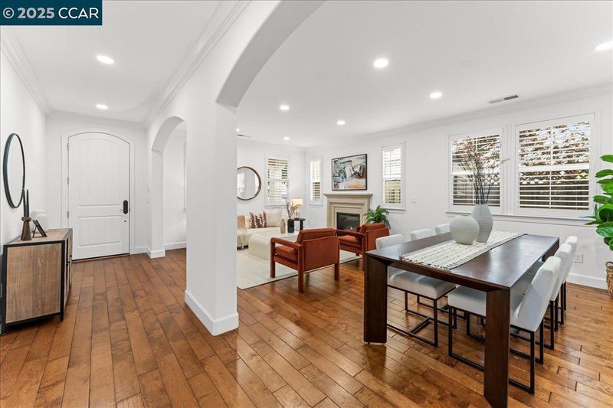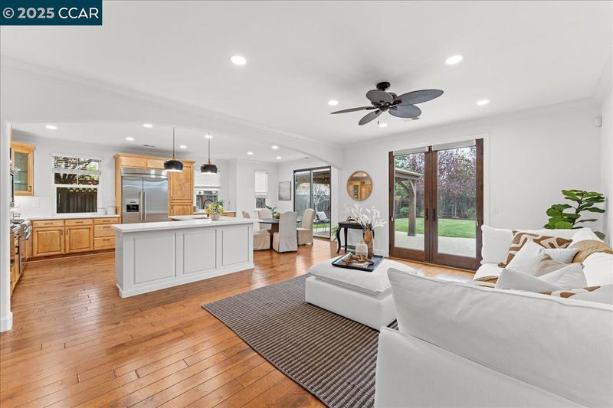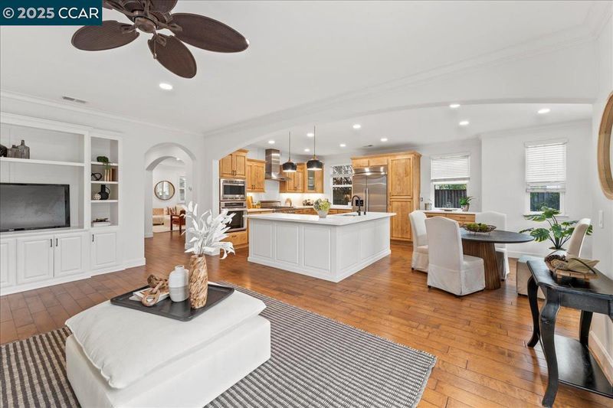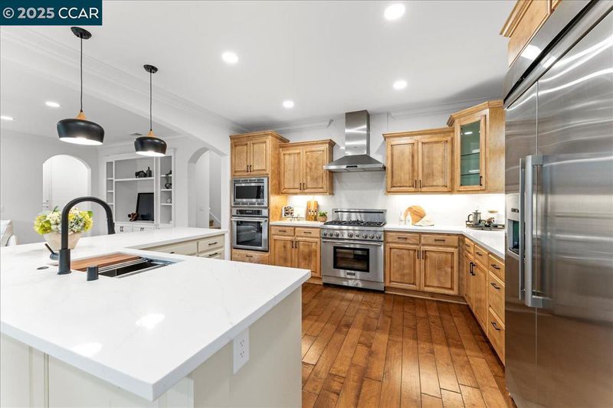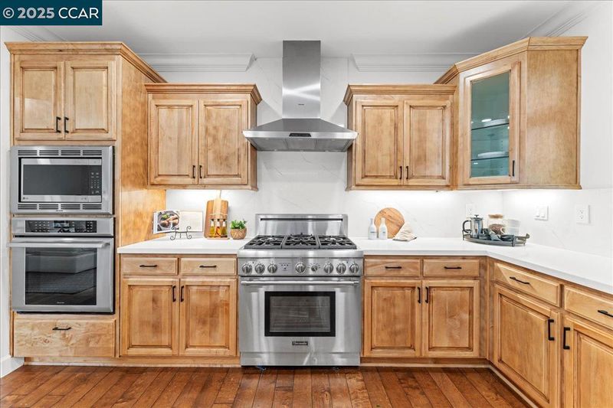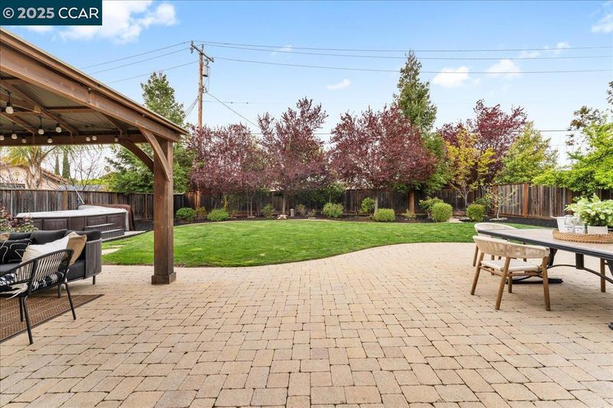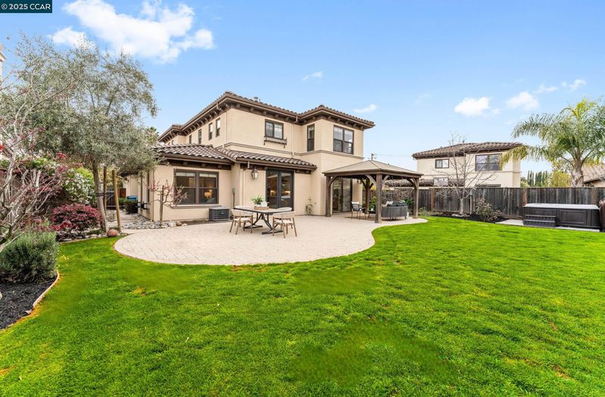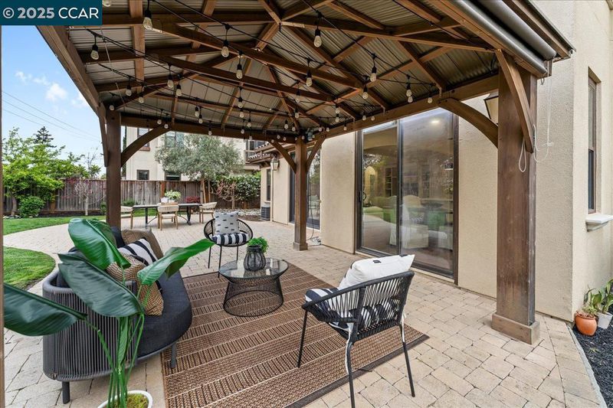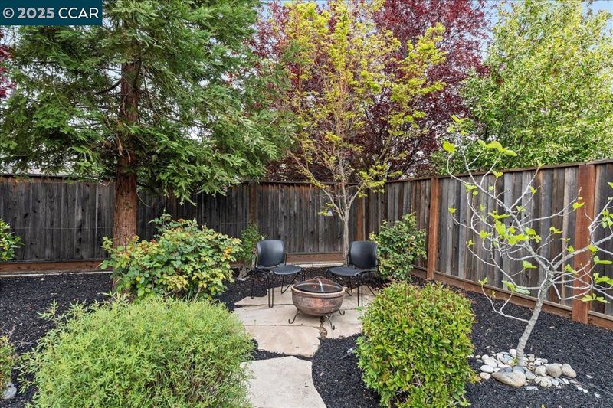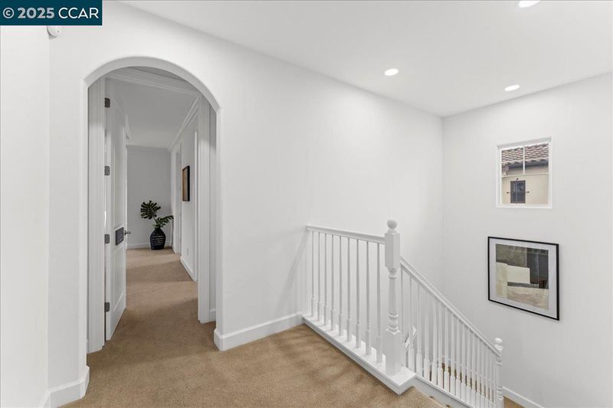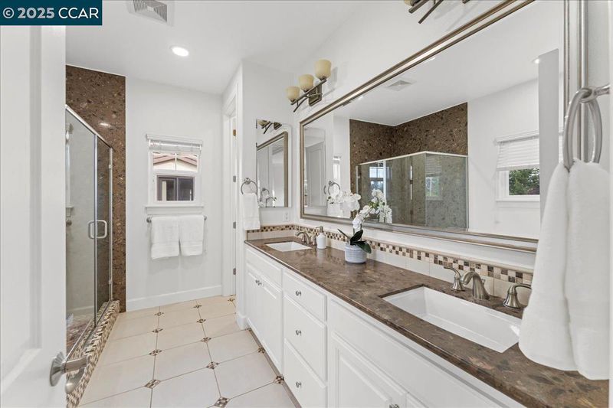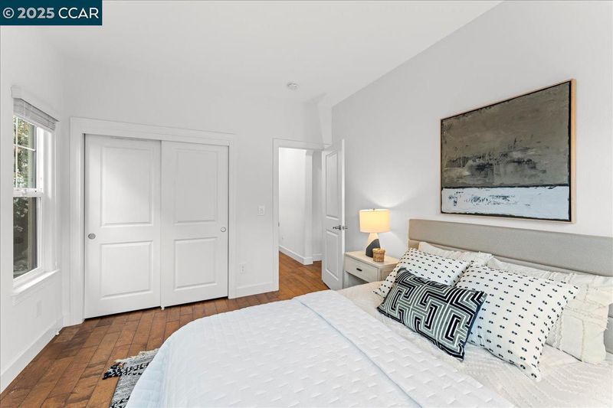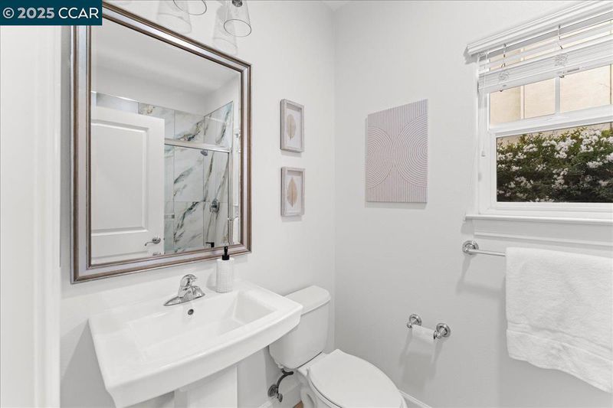
$3,988,000
2,881
SQ FT
$1,384
SQ/FT
6783 Clifford Dr
@ Blaney - Cupertino
- 5 Bed
- 3 Bath
- 2 Park
- 2,881 sqft
- Cupertino
-

-
Sat Apr 5, 12:00 pm - 4:00 pm
Welcome
-
Sun Apr 6, 12:00 pm - 4:00 pm
Welcome
A rare find in Cupertino with this level of space, comfort, and convenience. Built in 2011, this stunning home offers a spacious open-concept design, seamlessly blending indoor and outdoor living in one of Cupertino’s most desirable neighborhoods. Impeccably maintained, inside you'll find a fully updated kitchen with top of the line appliances, tastefully remodeled bathrooms, and fresh interior paint throughout. With a main-level bedroom and full bathroom, you have the perfect retreat for extended family or guests. Step outside to a beautifully landscaped backyard oasis, featuring multiple entertainment areas—ideal for dining al fresco, unwinding in the fresh air, or gathering with friends and family. Located within walking distance to Eaton Elementary and zoned for top-rated Cupertino schools, this home is also just minutes from major tech campuses, shopping, and dining. Don't miss it!
- Current Status
- New
- Original Price
- $3,988,000
- List Price
- $3,988,000
- On Market Date
- Mar 30, 2025
- Property Type
- Detached
- D/N/S
- Cupertino
- Zip Code
- 95014
- MLS ID
- 41091362
- APN
- 36911064
- Year Built
- 2011
- Stories in Building
- 2
- Possession
- COE
- Data Source
- MAXEBRDI
- Origin MLS System
- CONTRA COSTA
C. B. Eaton Elementary School
Public K-5 Elementary
Students: 497 Distance: 0.2mi
L. P. Collins Elementary School
Public K-5 Elementary
Students: 702 Distance: 0.2mi
Futures Academy - Cupertino
Private 6-12 Coed
Students: 60 Distance: 0.5mi
R. I. Meyerholz Elementary School
Public K-5 Elementary
Students: 776 Distance: 0.6mi
Warren E. Hyde Middle School
Public 6-8 Middle
Students: 998 Distance: 0.7mi
Cupertino High School
Public 9-12 Secondary
Students: 2305 Distance: 0.7mi
- Bed
- 5
- Bath
- 3
- Parking
- 2
- Attached, Int Access From Garage, Electric Vehicle Charging Station(s), Garage Door Opener
- SQ FT
- 2,881
- SQ FT Source
- Public Records
- Lot SQ FT
- 8,710.0
- Lot Acres
- 0.2 Acres
- Kitchen
- Dishwasher, Double Oven, Gas Range, Microwave, Oven, Refrigerator, Dryer, Washer, Tankless Water Heater, Counter - Stone, Eat In Kitchen, Gas Range/Cooktop, Island, Oven Built-in, Updated Kitchen
- Cooling
- Central Air
- Disclosures
- Nat Hazard Disclosure
- Entry Level
- Exterior Details
- Backyard, Back Yard, Front Yard, Landscape Back, Landscape Front
- Flooring
- Hardwood
- Foundation
- Fire Place
- Stone
- Heating
- Forced Air
- Laundry
- Dryer, Laundry Room, Washer
- Main Level
- 5 Bedrooms, 3 Baths
- Possession
- COE
- Architectural Style
- Contemporary, Spanish
- Construction Status
- Existing
- Additional Miscellaneous Features
- Backyard, Back Yard, Front Yard, Landscape Back, Landscape Front
- Location
- Front Yard, Landscape Front, Paved, Landscape Back
- Roof
- Tile
- Fee
- Unavailable
MLS and other Information regarding properties for sale as shown in Theo have been obtained from various sources such as sellers, public records, agents and other third parties. This information may relate to the condition of the property, permitted or unpermitted uses, zoning, square footage, lot size/acreage or other matters affecting value or desirability. Unless otherwise indicated in writing, neither brokers, agents nor Theo have verified, or will verify, such information. If any such information is important to buyer in determining whether to buy, the price to pay or intended use of the property, buyer is urged to conduct their own investigation with qualified professionals, satisfy themselves with respect to that information, and to rely solely on the results of that investigation.
School data provided by GreatSchools. School service boundaries are intended to be used as reference only. To verify enrollment eligibility for a property, contact the school directly.
