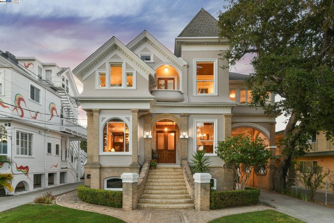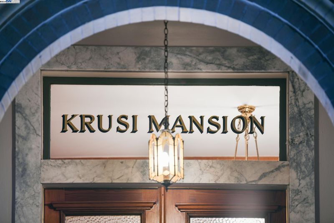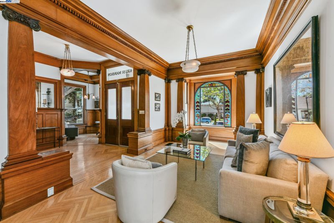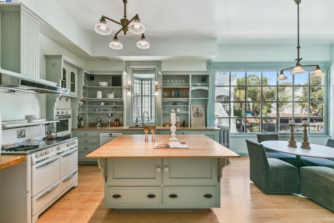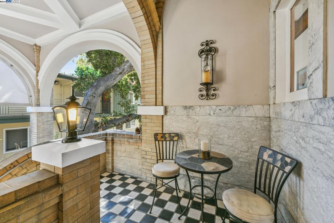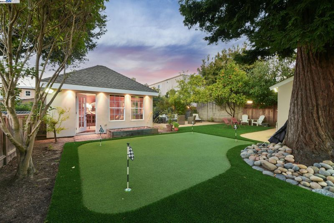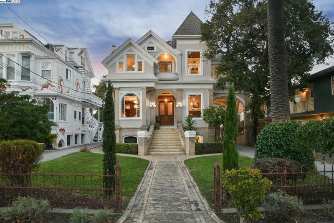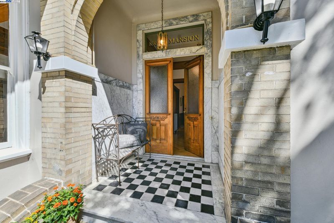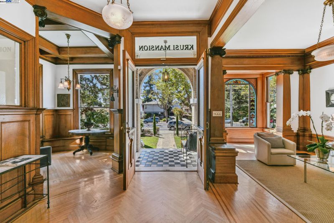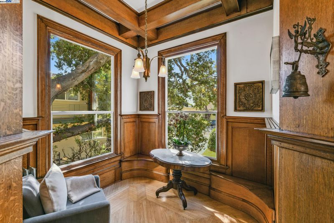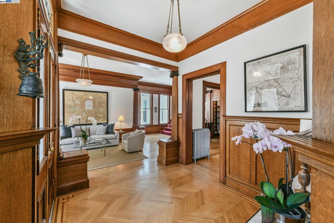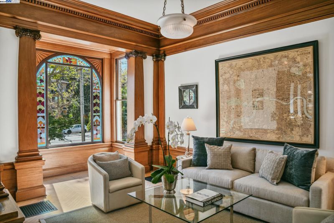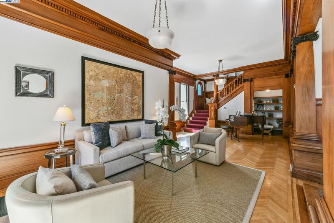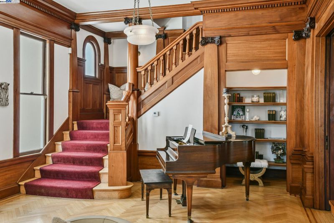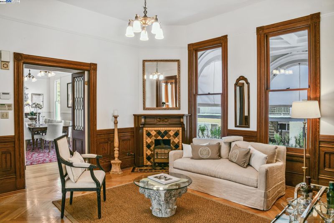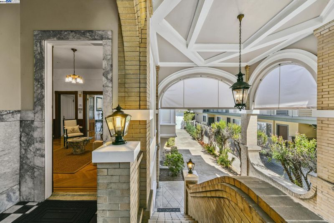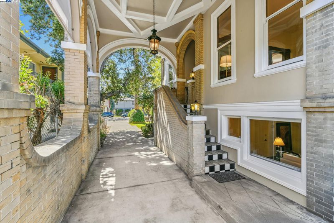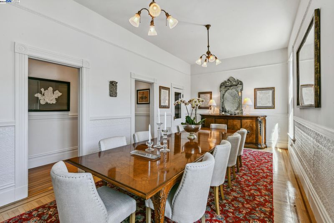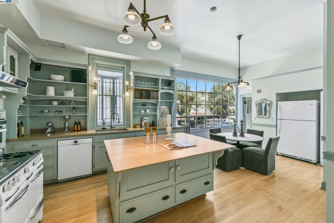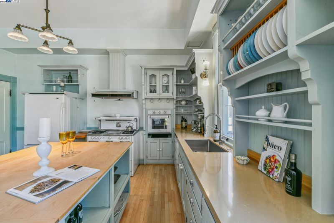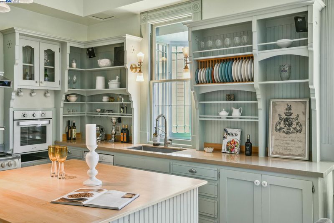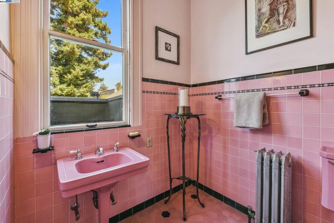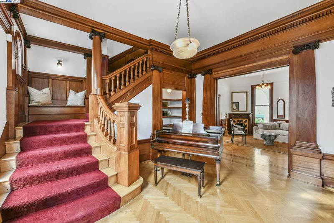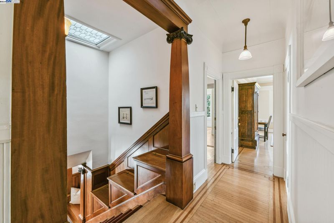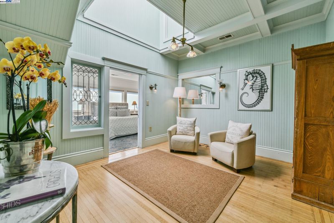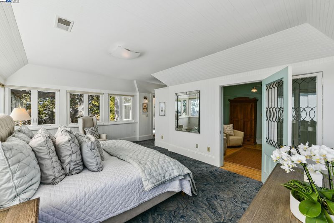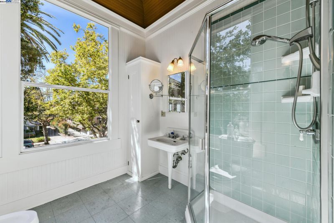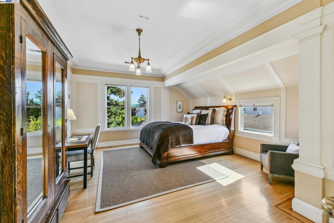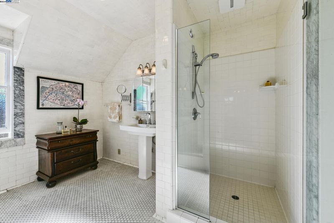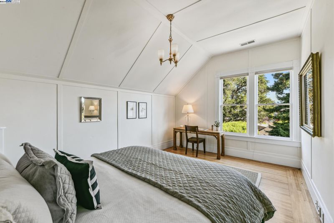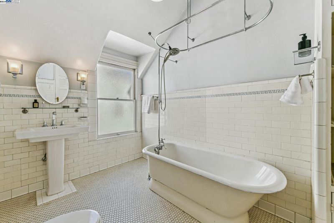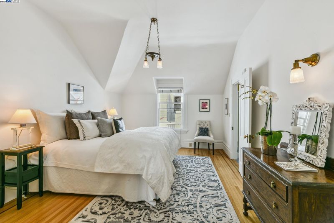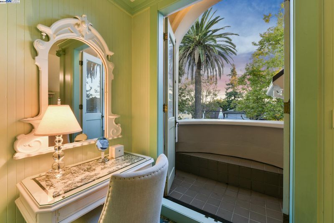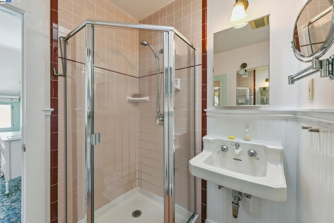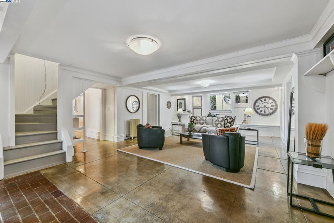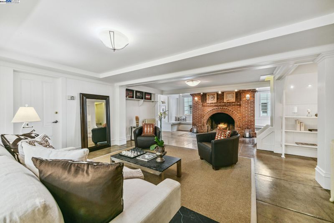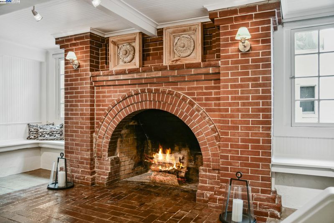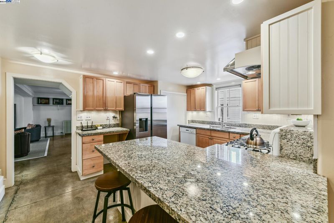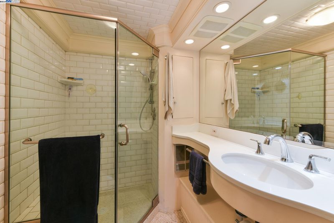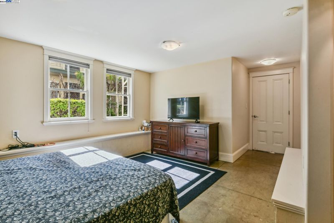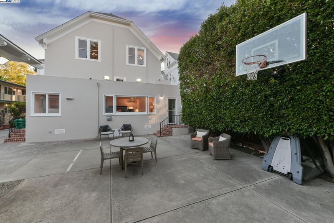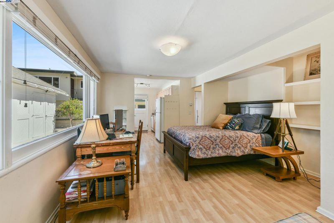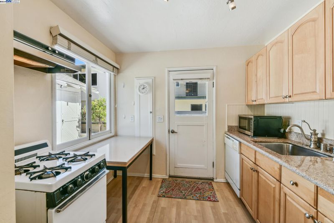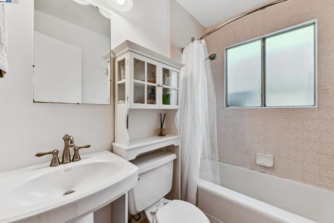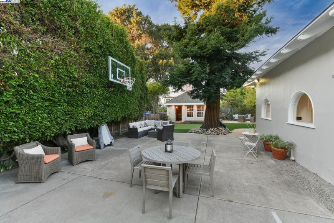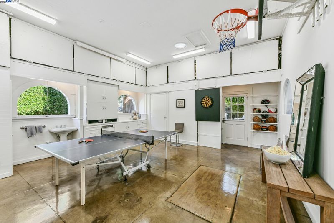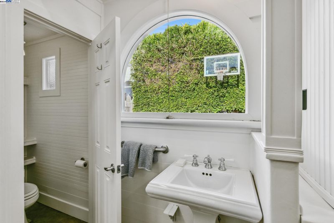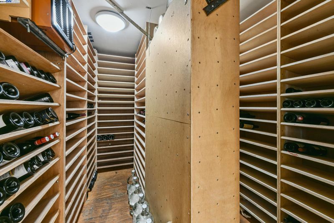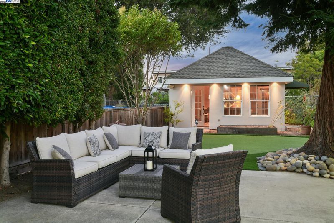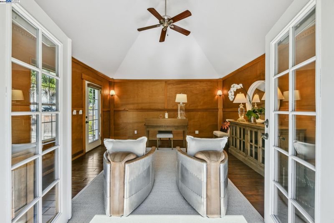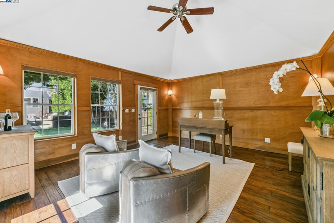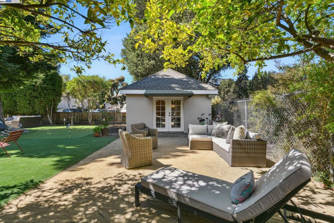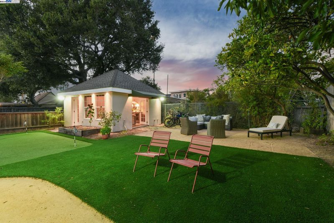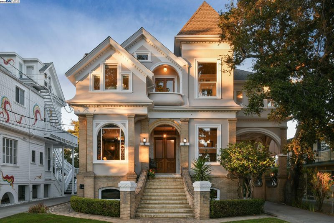
$2,195,000
7,137
SQ FT
$308
SQ/FT
2033 CENTRAL AVENUE
@ Willow St. - Central Alameda, Alameda
- 8 Bed
- 8 (7/2) Bath
- 2 Park
- 7,137 sqft
- Alameda
-

Live in the heart of Alameda in the architectural majesty of the historic Krusi Estate: 8+BD/7++BA Victorian mansion, including a 2BD/2BA and Studio apartments, a carriage house, and bonus structure. Built for a preeminent Alameda family in 1886 and rumored to have housed Jim Morrison in the late 50s, the home offers glamor and comfort with mahogany, redwood, and oak woodwork, stunning glass work, 5 bedrooms with ensuite baths, and a timeless huge kitchen. From the gated garden, enter up its stately front steps or park under a gorgeous arched portico. Inside, find spacious and elegant common areas flooded with light from the grand windows. Tucked away upstairs for privacy and quiet, the sleeping wing also offers plenty of space to work from home. Wonderful indoor/outdoor living awaits in the lush backyard with bountiful fruit trees, a level lawn, basketball half-court, and patio space for entertaining. Use the carriage house as a private office or studio with its half bath, and a bonus structure could be for work, play, or potentially developed. Earn income from the apartments, or invite an au pair or in-laws. Blocks away from top-rated schools and the shopping, dining, and entertainment of Park St. Live in old-world luxury with the conveniences of modern day out your front door!
- Current Status
- New
- Original Price
- $2,195,000
- List Price
- $2,195,000
- On Market Date
- Sep 19, 2024
- Property Type
- Detached
- D/N/S
- Central Alameda
- Zip Code
- 94501
- MLS ID
- 41073737
- APN
- 7124814
- Year Built
- 1886
- Stories in Building
- 3
- Possession
- COE
- Data Source
- MAXEBRDI
- Origin MLS System
- BAY EAST
Henry Haight Elementary School
Public K-5 Elementary
Students: 544 Distance: 0.1mi
Henry Haight Elementary School
Public K-5 Elementary
Students: 383 Distance: 0.1mi
Children's Learning Center
Private 1-12 Special Education, Combined Elementary And Secondary, Coed
Students: 81 Distance: 0.1mi
Applied Scholastics Academy, East Bay
Private K-12 Home School Program, Independent Study, Nonprofit
Students: 13 Distance: 0.1mi
Central Christian School
Private K-3 Elementary, Religious, Coed
Students: NA Distance: 0.2mi
Children's Learning Center
Private K-5 Special Education, Combined Elementary And Secondary, Coed
Students: NA Distance: 0.2mi
- Bed
- 8
- Bath
- 8 (7/2)
- Parking
- 2
- Carport - 2 Or More, Covered, Off Street, Side Yard Access, Uncovered Parking Space
- SQ FT
- 7,137
- SQ FT Source
- Measured
- Lot SQ FT
- 10,400.0
- Lot Acres
- 0.24 Acres
- Pool Info
- None
- Kitchen
- Dishwasher, Disposal, Gas Range, Oven, Free-Standing Range, Refrigerator, Dryer, Washer, Electric Water Heater, Gas Water Heater, Breakfast Nook, Counter - Stone, Eat In Kitchen, Garbage Disposal, Gas Range/Cooktop, Island, Oven Built-in, Pantry, Range/Oven Free Standing, Updated Kitchen, Other
- Cooling
- No Air Conditioning
- Disclosures
- Nat Hazard Disclosure
- Entry Level
- Exterior Details
- Back Yard, Garden/Play, Side Yard, Storage, Other, Carport Awning, Garden, Landscape Back, Landscape Front, Landscape Misc
- Flooring
- Tile, Wood
- Foundation
- Fire Place
- Den, Living Room
- Heating
- Floor Furnace, Zoned, Radiant, Wall Furnace, Other
- Laundry
- Inside Room, Sink, Space For Frzr/Refr
- Upper Level
- 5 Bedrooms, 5+ Baths, Primary Bedrm Suites - 2, Primary Bedrm Retreat
- Main Level
- 1 Bedroom, 1.5 Baths, Other, Main Entry
- Possession
- COE
- Architectural Style
- Victorian
- Non-Master Bathroom Includes
- Shower Over Tub, Solid Surface, Stall Shower, Tile, Updated Baths, Stone, Window
- Construction Status
- Existing
- Additional Miscellaneous Features
- Back Yard, Garden/Play, Side Yard, Storage, Other, Carport Awning, Garden, Landscape Back, Landscape Front, Landscape Misc
- Location
- Regular
- Roof
- Composition Shingles, Metal, Rolled/Hot Mop
- Water and Sewer
- Public
- Fee
- Unavailable
MLS and other Information regarding properties for sale as shown in Theo have been obtained from various sources such as sellers, public records, agents and other third parties. This information may relate to the condition of the property, permitted or unpermitted uses, zoning, square footage, lot size/acreage or other matters affecting value or desirability. Unless otherwise indicated in writing, neither brokers, agents nor Theo have verified, or will verify, such information. If any such information is important to buyer in determining whether to buy, the price to pay or intended use of the property, buyer is urged to conduct their own investigation with qualified professionals, satisfy themselves with respect to that information, and to rely solely on the results of that investigation.
School data provided by GreatSchools. School service boundaries are intended to be used as reference only. To verify enrollment eligibility for a property, contact the school directly.
