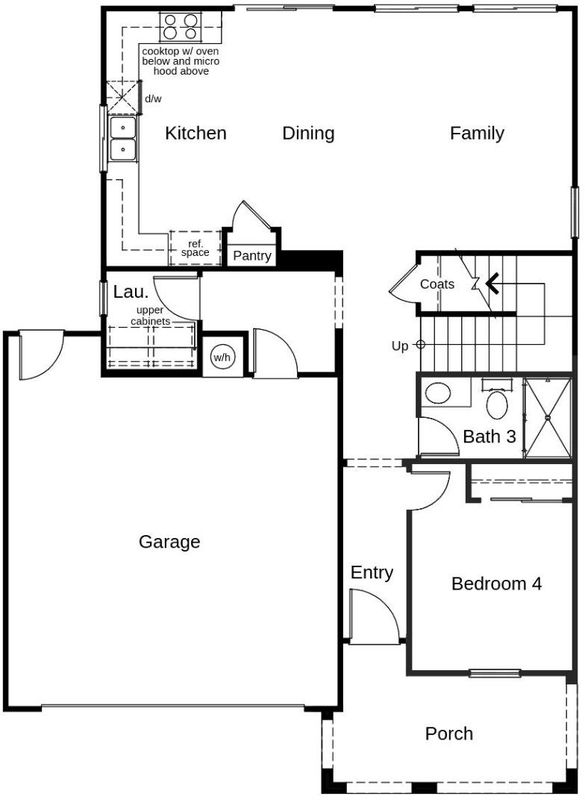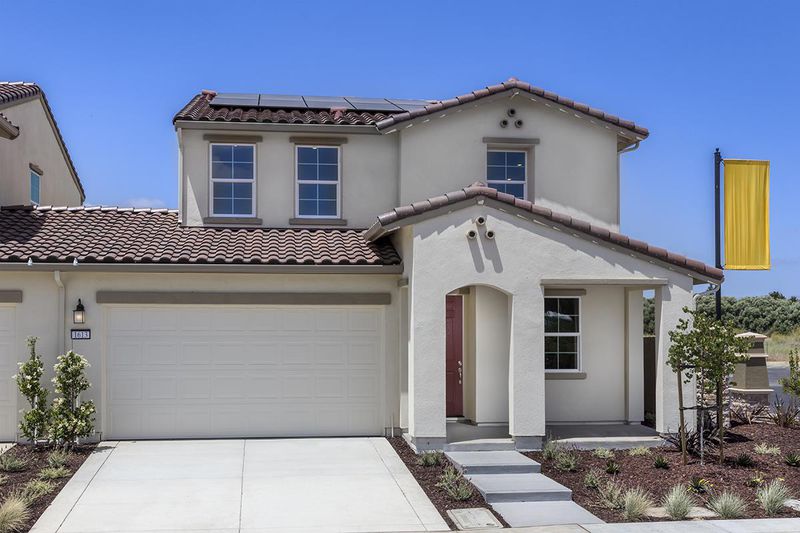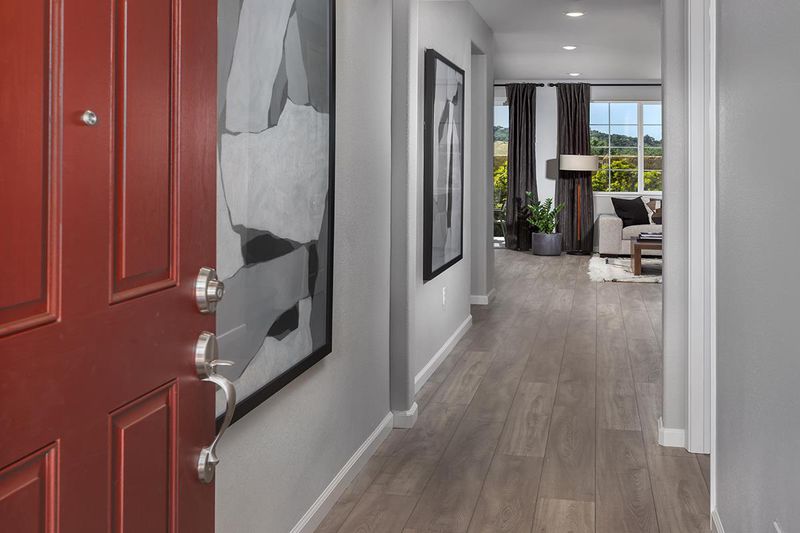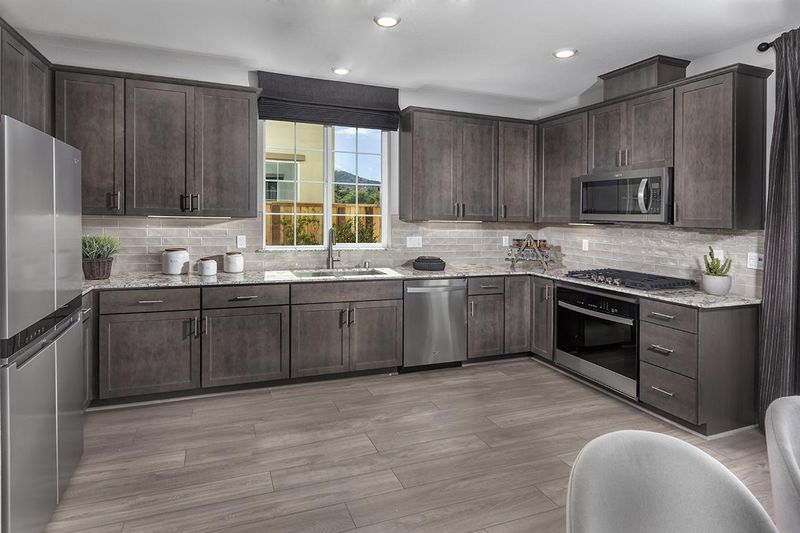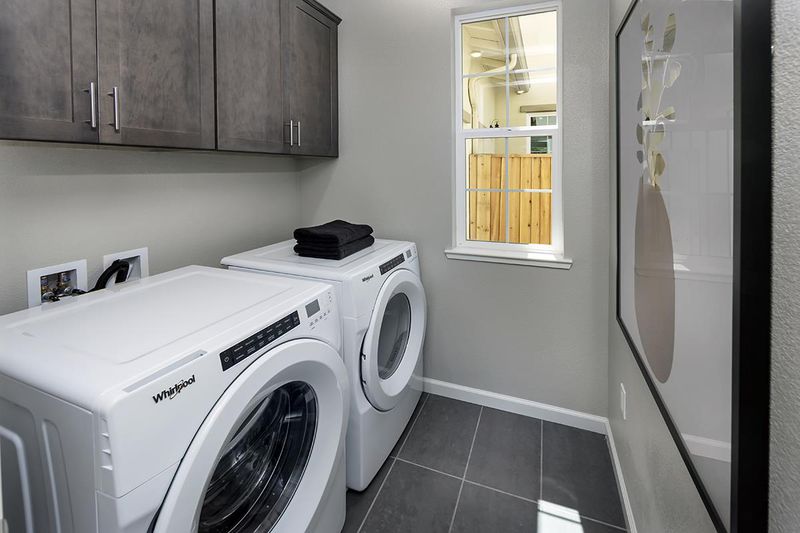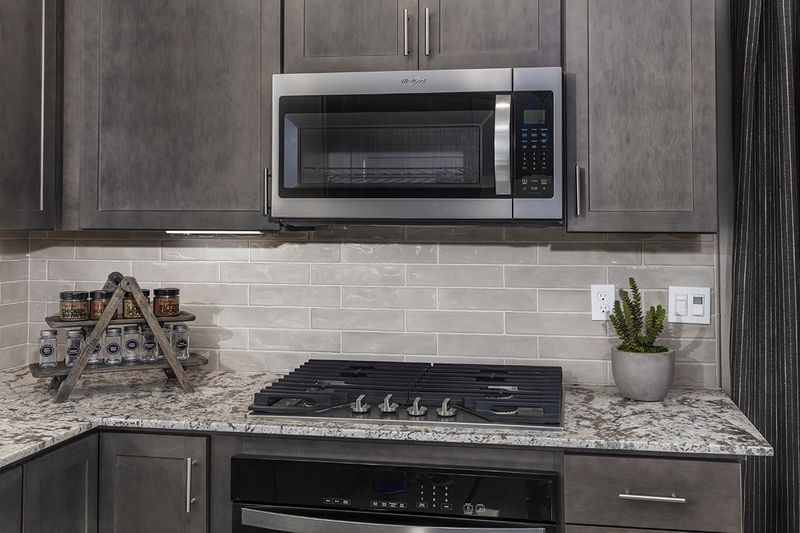 Price Reduced
Price Reduced
$1,024,990
1,892
SQ FT
$542
SQ/FT
1316 Siderits Way
@ Santa Teresa and Club Dr - 1 - Morgan Hill / Gilroy / San Martin, Gilroy
- 4 Bed
- 3 Bath
- 2 Park
- 1,892 sqft
- GILROY
-

Rare chance to own a beautiful new model home! A thoughtfully designed floor plan features a spacious family and dining area, ready for holiday entertaining. A downstairs bedroom and full bath welcomes family and guests. Convenient laundry room including a front load washer and electric dryer. A gorgeous kitchen boasts granite countertops, 42 upper cabinets, pantry and stainless-steel appliances. Upstairs, roll out your yoga mat or set up a craft area in the large loft area. The primary bedroom showcases coffered ceilings and leads to a luxurious primary bath with shower and walk-in closet. Other features include luxury vinyl plank flooring in kitchen, family, dining and downstairs bedroom, 40-amp. electric charging station pre-wiring, a solar energy system (purchase required) and a limited 10-year warranty. Located in the scenic Gilroy foothills, minutes to outdoor activities, award winning wineries and great shopping! Easy commute to Silicon Valley.
- Days on Market
- 8 days
- Current Status
- Active
- Original Price
- $1,048,699
- List Price
- $1,024,990
- On Market Date
- Sep 20, 2024
- Property Type
- Single Family Home
- Area
- 1 - Morgan Hill / Gilroy / San Martin
- Zip Code
- 95020
- MLS ID
- ML81981170
- APN
- 000000-0-0-0-0-0
- Year Built
- 2024
- Stories in Building
- Unavailable
- Possession
- Unavailable
- Data Source
- MLSL
- Origin MLS System
- MLSListings, Inc.
Solorsano Middle School
Public 6-8 Middle
Students: 875 Distance: 0.2mi
El Roble Elementary School
Public K-5 Elementary
Students: 631 Distance: 0.8mi
Yorktown Academy
Private K-12 Religious, Coed
Students: 7 Distance: 1.0mi
Santa Clara County Rop-South School
Public 10-12
Students: NA Distance: 1.1mi
Huntington Learning Center
Private K-12 Coed
Students: 50 Distance: 1.1mi
Las Animas Elementary School
Public K-5 Elementary
Students: 742 Distance: 1.2mi
- Bed
- 4
- Bath
- 3
- Parking
- 2
- Attached Garage
- SQ FT
- 1,892
- SQ FT Source
- Unavailable
- Lot SQ FT
- 2,965.0
- Lot Acres
- 0.068067 Acres
- Cooling
- Central AC
- Dining Room
- Dining Area
- Disclosures
- Natural Hazard Disclosure
- Family Room
- Kitchen / Family Room Combo
- Foundation
- Concrete Slab
- Heating
- Central Forced Air
- * Fee
- $155
- Name
- Palomino Villas
- *Fee includes
- Maintenance - Common Area
MLS and other Information regarding properties for sale as shown in Theo have been obtained from various sources such as sellers, public records, agents and other third parties. This information may relate to the condition of the property, permitted or unpermitted uses, zoning, square footage, lot size/acreage or other matters affecting value or desirability. Unless otherwise indicated in writing, neither brokers, agents nor Theo have verified, or will verify, such information. If any such information is important to buyer in determining whether to buy, the price to pay or intended use of the property, buyer is urged to conduct their own investigation with qualified professionals, satisfy themselves with respect to that information, and to rely solely on the results of that investigation.
School data provided by GreatSchools. School service boundaries are intended to be used as reference only. To verify enrollment eligibility for a property, contact the school directly.
