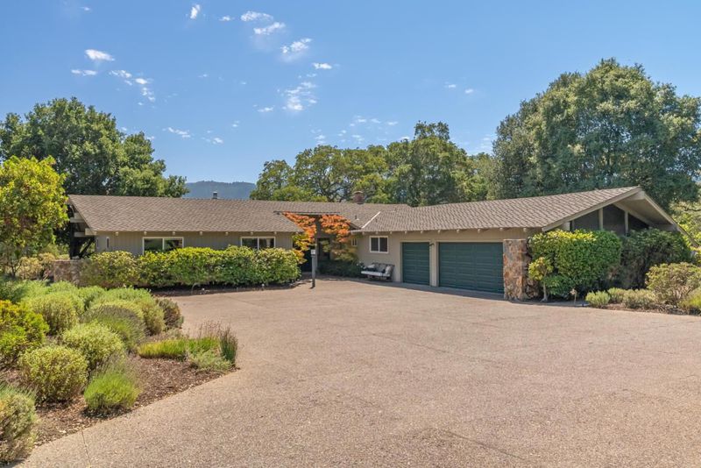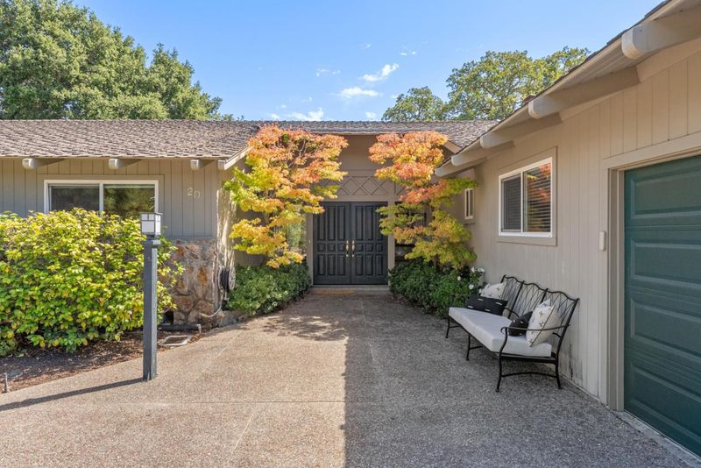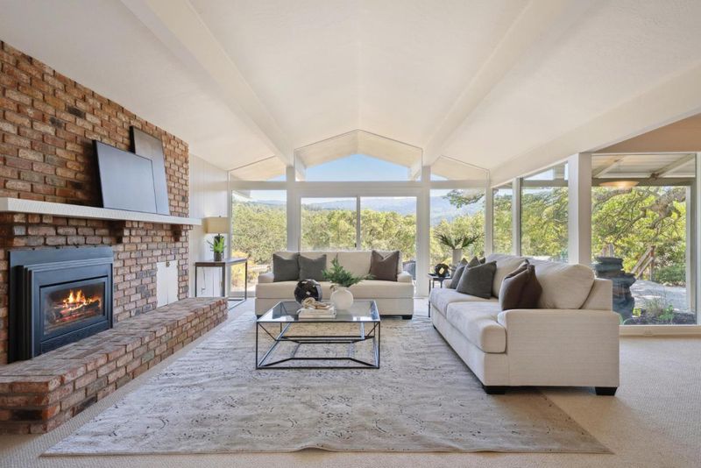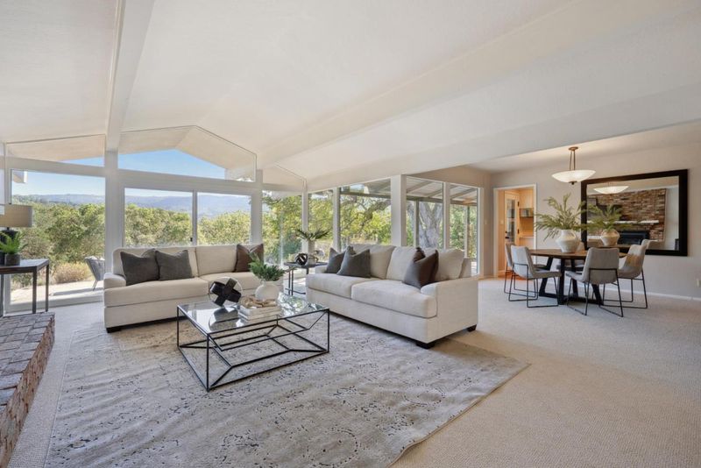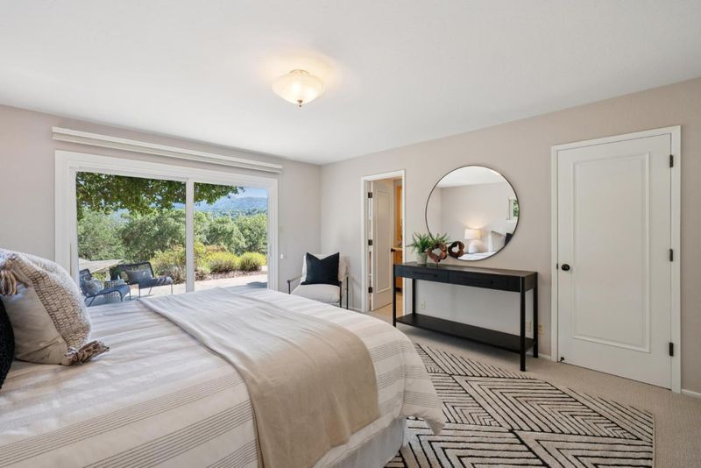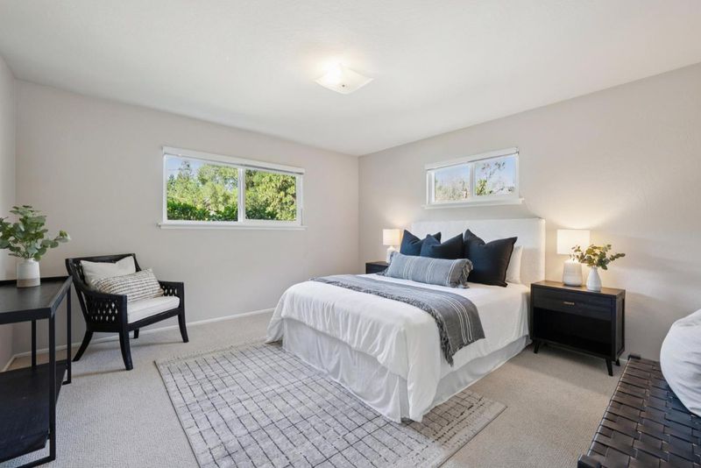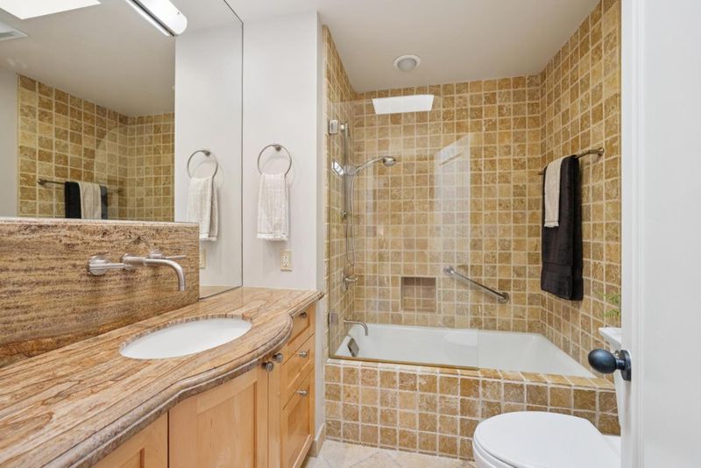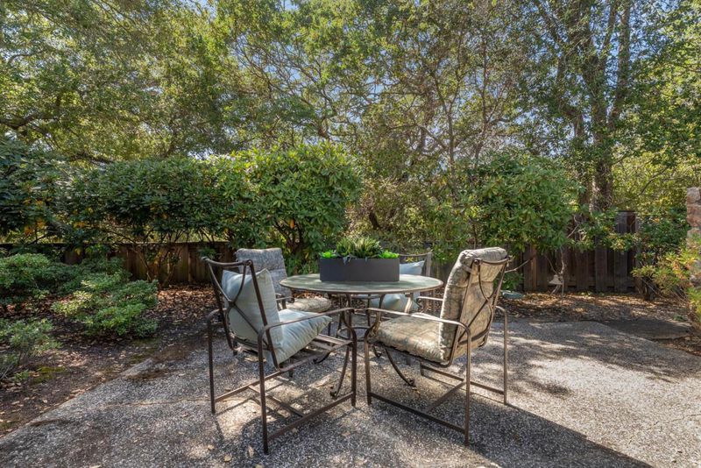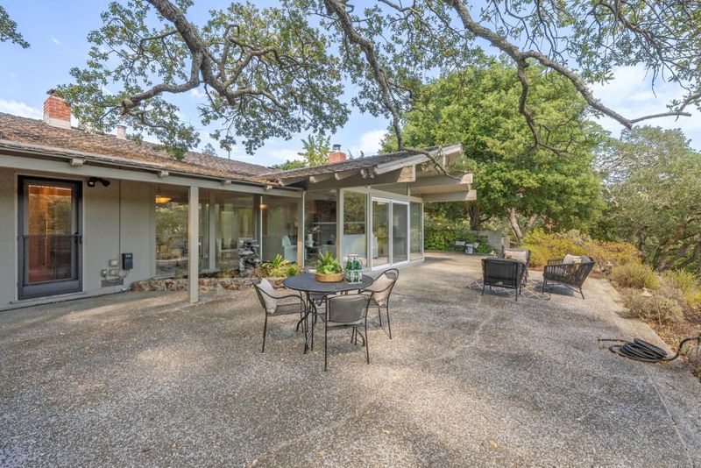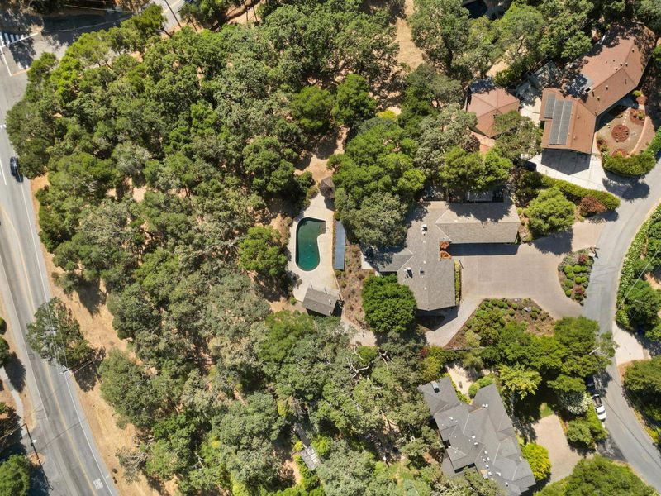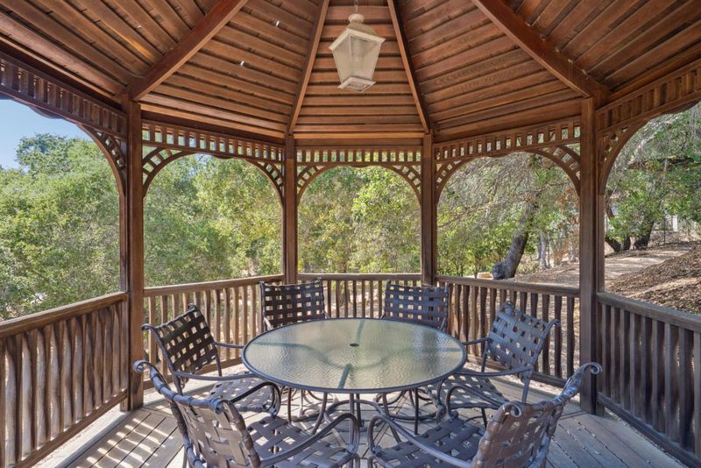
$4,200,000
2,310
SQ FT
$1,818
SQ/FT
20 Bear Gulch Drive
@ Golden Oak - 263 - Central Portola Valley, Portola Valley
- 4 Bed
- 3 Bath
- 6 Park
- 2,310 sqft
- PORTOLA VALLEY
-

Welcome to this beautiful home located in central Portola Valley. This spacious 4-bedroom, 3-bathroom residence offers comfortable living with generous amenities. A secluded fourth bedroom and full bath provide a comfortable solution for guests or extended family. The kitchen is well-positioned with an electric cooktop, double oven, refrigerator, and opens to the rear patio. The living room boasts vaulted ceilings, providing an open and airy feel enhanced by a wall of windows overlooking the patio area. The bedrooms are well-sized with ample closet space. Recently painted in a neutral tone with complementary carpets, this home is turn-key and one can move right in and enjoy the holidays! Ideally positioned on 1.6 acres. with two level tiers and a downslope, the oak studded lot is both private and accessible. The property features a solar-heated in-ground pool, and a convenient pool house complete with a full bath - perfect for relaxation and entertaining. The Portola Valley Elementary School District serves the area. With additional structures like a lighted pergola, and large storage shed, this home is a perfect blend of comfort and functionality.
- Days on Market
- 1 day
- Current Status
- Active
- Original Price
- $4,200,000
- List Price
- $4,200,000
- On Market Date
- Aug 30, 2025
- Property Type
- Single Family Home
- Area
- 263 - Central Portola Valley
- Zip Code
- 94028
- MLS ID
- ML82019049
- APN
- 079-122-020
- Year Built
- 1959
- Stories in Building
- 1
- Possession
- COE
- Data Source
- MLSL
- Origin MLS System
- MLSListings, Inc.
Woodside Priory
Private 6-12 Combined Elementary And Secondary, Religious, Coed
Students: 375 Distance: 0.8mi
Corte Madera School
Public 4-8 Middle
Students: 309 Distance: 1.0mi
Ormondale Elementary School
Public K-3 Elementary
Students: 266 Distance: 1.1mi
Woodland School
Private PK-8 Elementary, Nonprofit
Students: 275 Distance: 1.7mi
Creekside 21st Century Learning Lab
Private 4-5
Students: 16 Distance: 1.8mi
Trinity School
Private K-5 Elementary, Religious, Coed
Students: 149 Distance: 3.0mi
- Bed
- 4
- Bath
- 3
- Full on Ground Floor, Granite, Primary - Stall Shower(s), Solid Surface, Updated Bath
- Parking
- 6
- Attached Garage, Guest / Visitor Parking, Workshop in Garage
- SQ FT
- 2,310
- SQ FT Source
- Unavailable
- Lot SQ FT
- 73,373.0
- Lot Acres
- 1.684412 Acres
- Pool Info
- Heated - Solar, Pool - Black Bottom, Pool - In Ground, Spa / Hot Tub
- Kitchen
- 220 Volt Outlet, Cooktop - Electric, Countertop - Formica, Dishwasher, Garbage Disposal, Hood Over Range, Oven - Double, Oven - Electric, Refrigerator
- Cooling
- Central AC
- Dining Room
- Dining "L"
- Disclosures
- NHDS Report
- Family Room
- Other
- Flooring
- Carpet, Tile, Vinyl / Linoleum
- Foundation
- Concrete Perimeter, Concrete Perimeter and Slab
- Fire Place
- Living Room
- Heating
- Central Forced Air - Gas, Radiant Floors
- Laundry
- In Utility Room, Washer / Dryer
- Views
- Other
- Possession
- COE
- Architectural Style
- Ranch
- Fee
- Unavailable
MLS and other Information regarding properties for sale as shown in Theo have been obtained from various sources such as sellers, public records, agents and other third parties. This information may relate to the condition of the property, permitted or unpermitted uses, zoning, square footage, lot size/acreage or other matters affecting value or desirability. Unless otherwise indicated in writing, neither brokers, agents nor Theo have verified, or will verify, such information. If any such information is important to buyer in determining whether to buy, the price to pay or intended use of the property, buyer is urged to conduct their own investigation with qualified professionals, satisfy themselves with respect to that information, and to rely solely on the results of that investigation.
School data provided by GreatSchools. School service boundaries are intended to be used as reference only. To verify enrollment eligibility for a property, contact the school directly.
