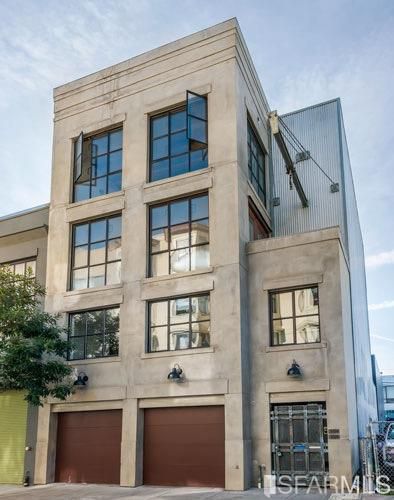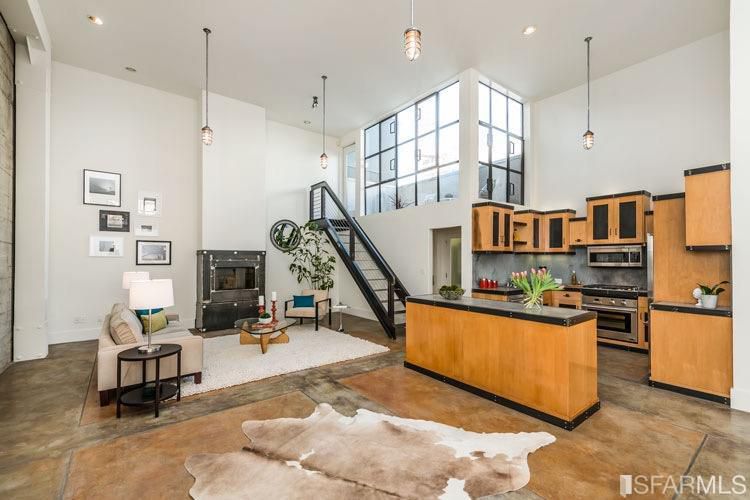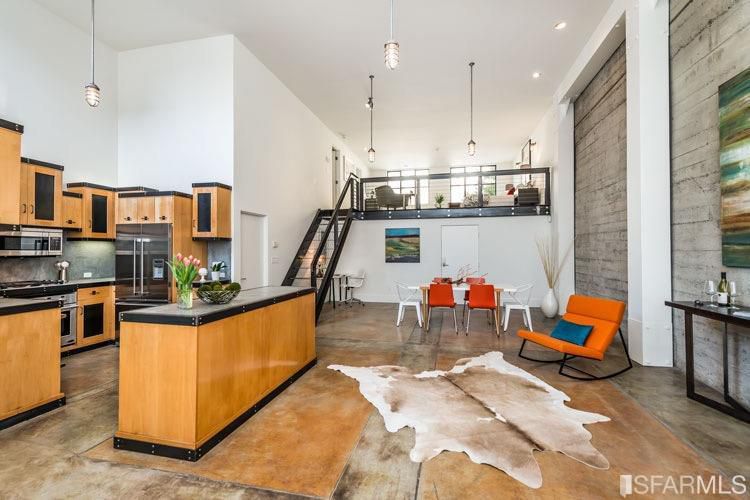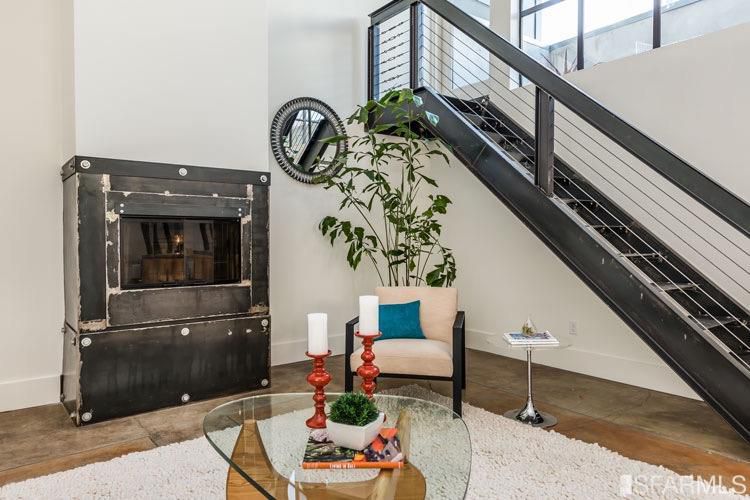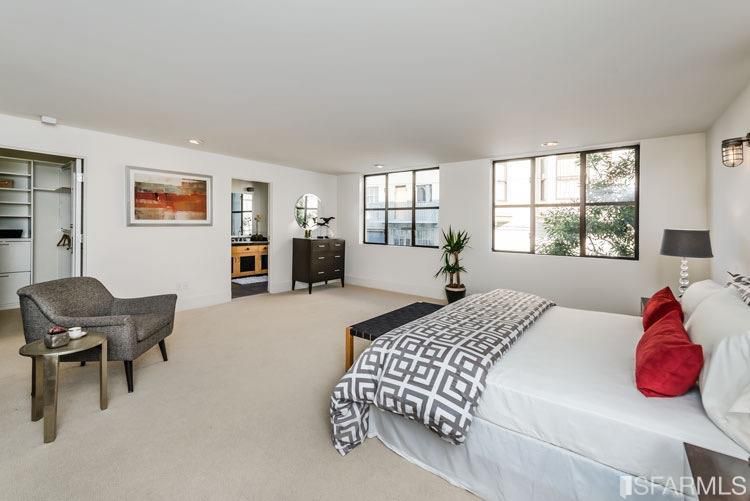
$1,295,000
1,619
SQ FT
$800
SQ/FT
50 Washburn St
@ Howard Street - 9 - South of Market, San Francisco
- 1 Bed
- 2 Bath
- 1 Park
- 1,619 sqft
- San Francisco
-

-
Sun Sep 22, 1:00 pm - 3:00 pm
The former sprinkler factory located at 50 Washburn Street has been meticulously renovated into a loft style condominium by the renowned Martin Building Company in 1996. The large one bedroom, two-bathroom residence has soaring 20’ foot ceilings and an open-air floor plan with a massive amount of volume and light. The exposed concrete floors and main wall give an industrial yet comfortable feel to the home which is accented by the wood burning fireplace in the main living area.
The former sprinkler factory located at 50 Washburn Street has been meticulously renovated into a loft style condominium by the renowned Martin Building Company in 1996. The large one bedroom, two-bathroom residence has soaring 20' foot ceilings and an open-air floor plan with a massive amount of volume and light. The exposed concrete floors and main wall give an industrial yet comfortable feel to the home which is accented by the wood burning fireplace in the main living area. The residence enjoys renovated baths and an updated kitchen as well as a private patio, one car parking with interior access and a large primary bedroom and bath with walk in closet. The homes central location is steps to SoMa shops, restaurants and nightlife as well as tech shuttles and access to public transit to whisk you downtown or to the outer neighborhoods and Hayes Valley's hip boutiques and restaurants are a short 10 min walk as well.
- Days on Market
- 3 days
- Current Status
- Active
- Original Price
- $1,295,000
- List Price
- $1,295,000
- On Market Date
- Sep 19, 2024
- Property Type
- Condominium
- District
- 9 - South of Market
- Zip Code
- 94103
- MLS ID
- 424056356
- APN
- 3509-052
- Year Built
- 1996
- Stories in Building
- 2
- Number of Units
- 2
- Possession
- Close Of Escrow, Subject To Tenant Rights
- Data Source
- SFAR
- Origin MLS System
Presidio Knolls School
Private PK-5
Students: 380 Distance: 0.2mi
AltSchool - SOMA
Private 6-9 Coed
Students: 30 Distance: 0.2mi
AltSchool SOMA
Private 6-8 Coed
Students: 25 Distance: 0.2mi
Chinese American International School
Private K-8 Preschool Early Childhood Center, Elementary, Middle, Nonprofit
Students: 523 Distance: 0.4mi
French American International School
Private K-12 Combined Elementary And Secondary, Nonprofit
Students: 958 Distance: 0.4mi
Carmichael (Bessie)/Fec
Public K-8 Elementary
Students: 625 Distance: 0.4mi
- Bed
- 1
- Bath
- 2
- Parking
- 1
- Attached, Garage Door Opener, Interior Access
- SQ FT
- 1,619
- SQ FT Source
- Unavailable
- Lot SQ FT
- 1,558.0
- Lot Acres
- 0.0358 Acres
- Kitchen
- Island
- Dining Room
- Dining/Living Combo
- Family Room
- Cathedral/Vaulted
- Living Room
- Cathedral/Vaulted
- Fire Place
- Family Room, Wood Burning
- Laundry
- Dryer Included, Inside Area, Laundry Closet, Washer Included
- Possession
- Close Of Escrow, Subject To Tenant Rights
- Special Listing Conditions
- None
- Fee
- $0
- Name
- None
MLS and other Information regarding properties for sale as shown in Theo have been obtained from various sources such as sellers, public records, agents and other third parties. This information may relate to the condition of the property, permitted or unpermitted uses, zoning, square footage, lot size/acreage or other matters affecting value or desirability. Unless otherwise indicated in writing, neither brokers, agents nor Theo have verified, or will verify, such information. If any such information is important to buyer in determining whether to buy, the price to pay or intended use of the property, buyer is urged to conduct their own investigation with qualified professionals, satisfy themselves with respect to that information, and to rely solely on the results of that investigation.
School data provided by GreatSchools. School service boundaries are intended to be used as reference only. To verify enrollment eligibility for a property, contact the school directly.
