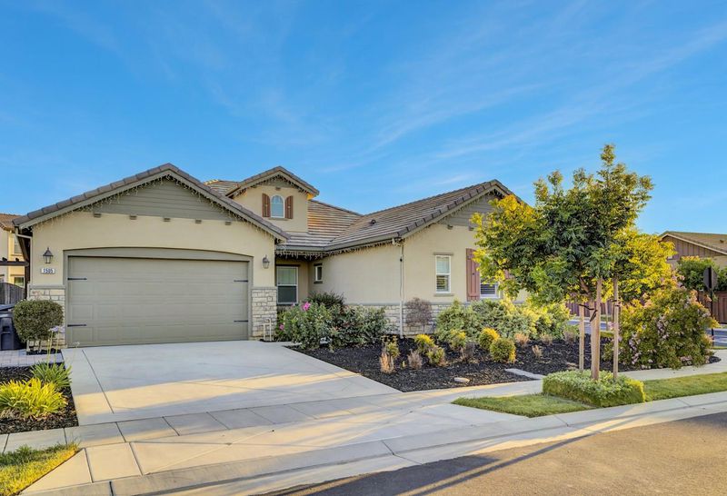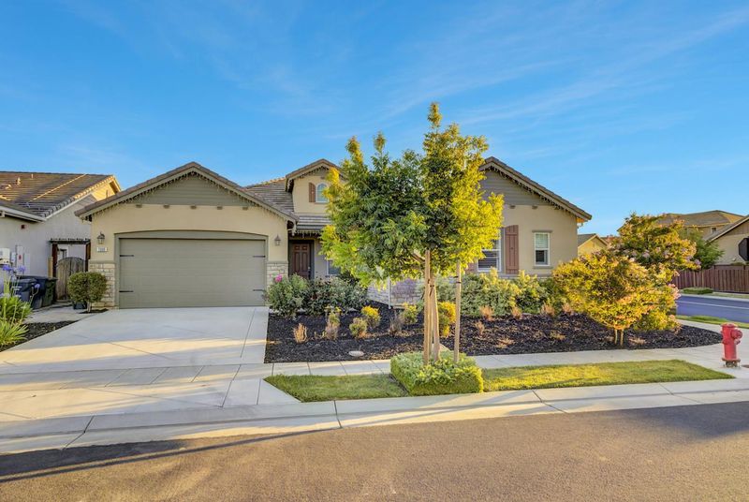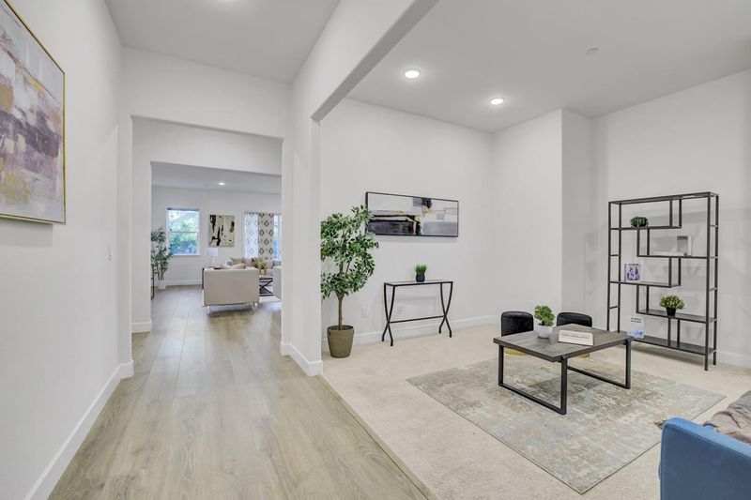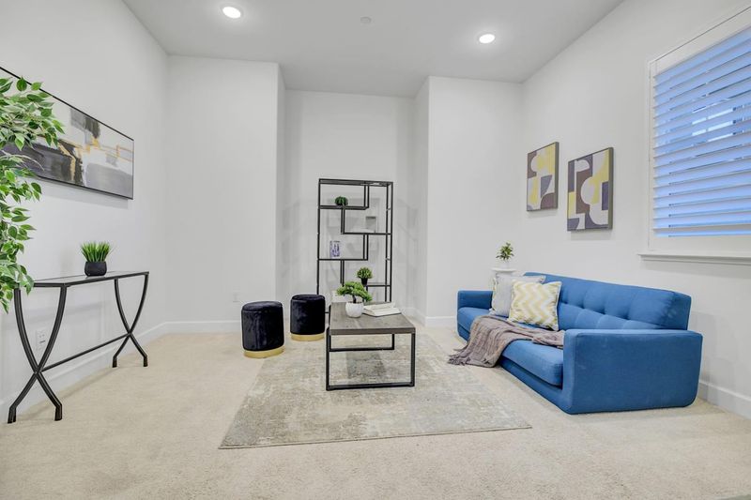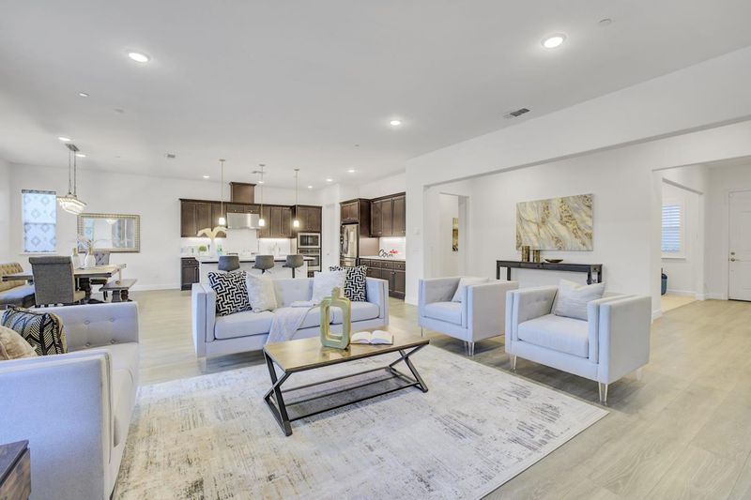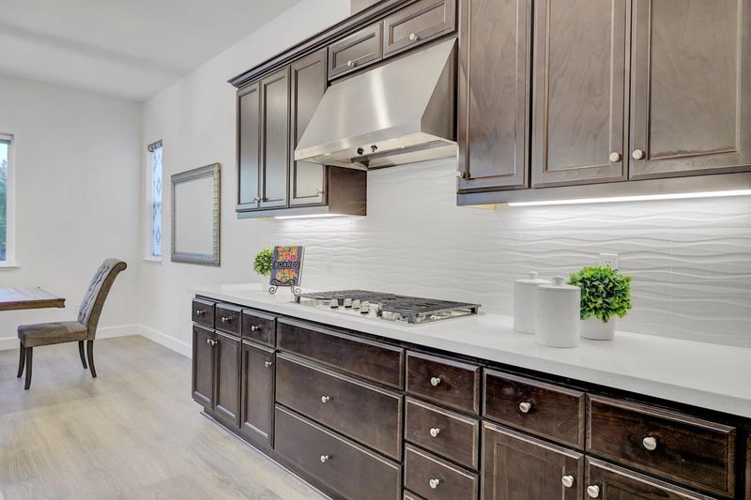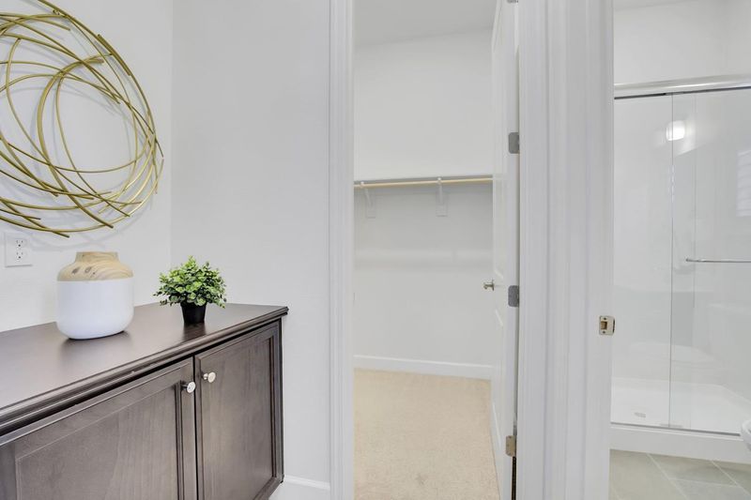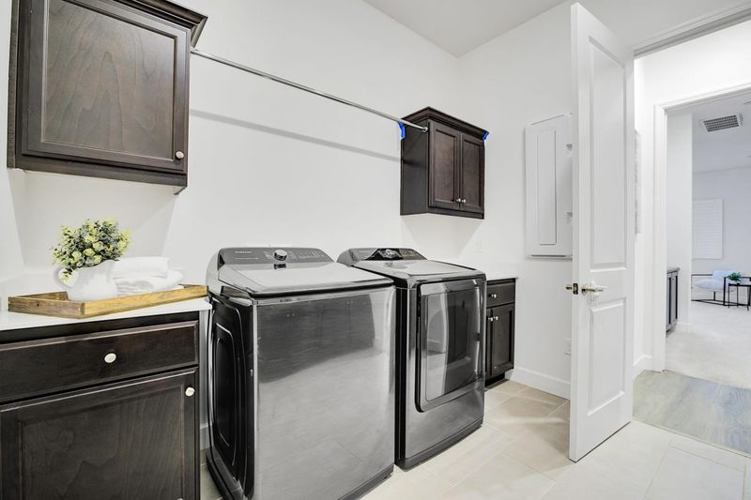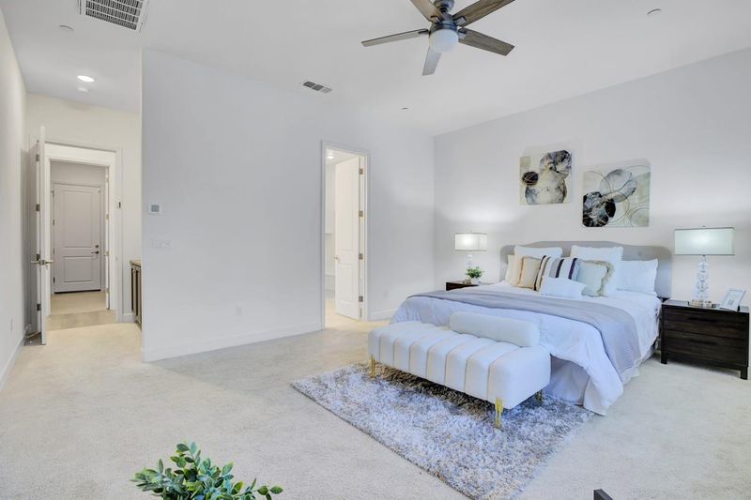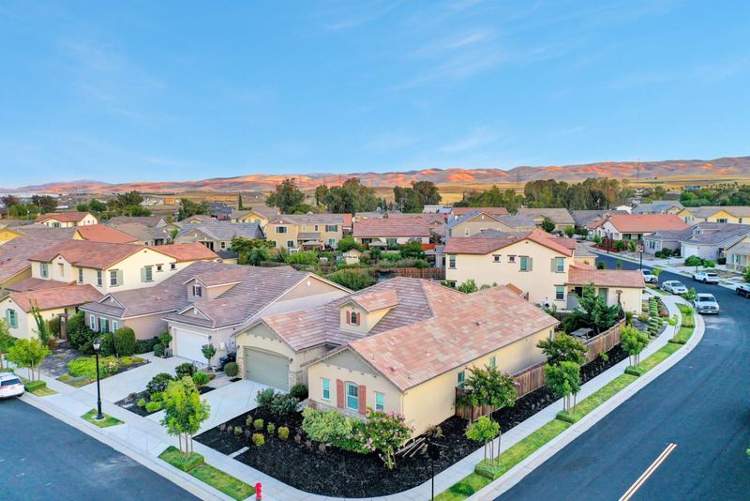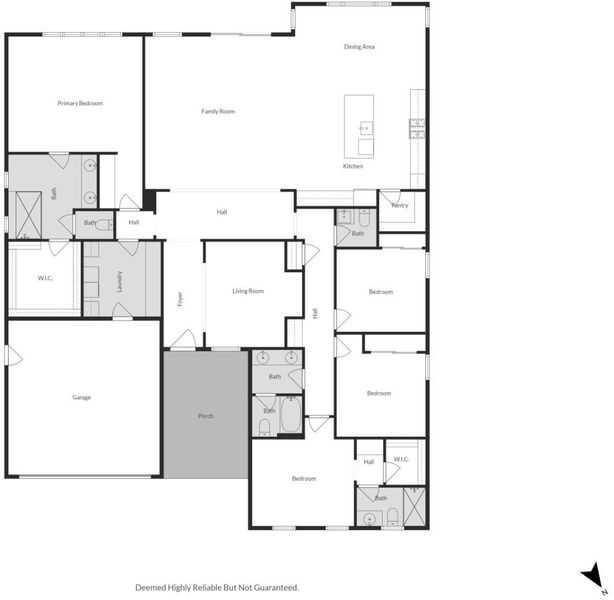
$1,219,000
2,809
SQ FT
$434
SQ/FT
1505 South Perkins Place
@ Sherman St - 20603 - Mtn Hse/Lammersville West of Tracy Rural, Mountain House
- 4 Bed
- 4 (3/1) Bath
- 2 Park
- 2,809 sqft
- MOUNTAIN HOUSE
-

-
Sat Jul 19, 1:30 pm - 4:00 pm
-
Sun Jul 20, 1:30 pm - 4:00 pm
NORTH EAST FACING! LUXURIOUS PRIMARY MASTER BEDROOM & JUNIOR SUITE! DEN/LOFT INCLUDED! FULLY LANDSCAPED BACKYARD! PREMIUM CORNER LOT! Welcome to this NE FACING UPGRADED SINLGE-STORY HOME in the highly sought-after Hansen Village, offering the perfect blend of MODERN LUXURY and everyday COMFORT. This home features a bright, OPEN-CONCEPT floor plan with a FORMAL ENTRY, hardwood flooring throughout living areas & hallways, carpet in bedrooms & DEN/LOFT for added warmth. The EXPANSIVE GREAT ROOM seamlessly connects to a stunning kitchen with QUARTZ COUNTERTOPS, a large island with sink. The LUXURIOUS PRIMARY MASTER BEDROOM features a spa-inspired en-suite bath & a spacious walk-in closet, offering the ultimate retreat. Paired with a well-appointed JUNIOR SUITE, complete with its own private bathroom this layout is perfect for MULTI-GENERATIONAL LIVING, GUEST PRIVACY or a flexible home office setup. Step outside to enjoy the enclosed patio, paved sidewalks, and a beautifully landscaped, fenced backyard, deal for outdoor gatherings or quiet evenings. A 2-car garage with garage door opener and a paved front driveway complete the package. Dont miss this rare opportunity to own a MOVE-IN READY, UPGRADED HOME in one of Mountain Houses most desirable neighborhoods!
- Days on Market
- 7 days
- Current Status
- Active
- Original Price
- $1,219,000
- List Price
- $1,219,000
- On Market Date
- Jul 10, 2025
- Property Type
- Single Family Home
- Area
- 20603 - Mtn Hse/Lammersville West of Tracy Rural
- Zip Code
- 95391
- MLS ID
- ML82014041
- APN
- 262-340-10
- Year Built
- 2019
- Stories in Building
- 1
- Possession
- Unavailable
- Data Source
- MLSL
- Origin MLS System
- MLSListings, Inc.
Mountain House High School
Public 9-12 Coed
Students: 1348 Distance: 0.7mi
Bethany Elementary School
Public K-8 Elementary
Students: 857 Distance: 1.1mi
Wicklund Elementary School
Public K-8 Elementary
Students: 753 Distance: 1.3mi
Altamont Elementary School
Public K-8
Students: 700 Distance: 1.7mi
Hansen Elementary
Public K-8
Students: 651 Distance: 1.7mi
Sebastian Questa Elementary School
Public K-8
Students: 843 Distance: 2.0mi
- Bed
- 4
- Bath
- 4 (3/1)
- Parking
- 2
- Attached Garage
- SQ FT
- 2,809
- SQ FT Source
- Unavailable
- Lot SQ FT
- 8,516.0
- Lot Acres
- 0.1955 Acres
- Cooling
- Central AC
- Dining Room
- Dining Area in Family Room
- Disclosures
- Natural Hazard Disclosure
- Family Room
- Separate Family Room
- Foundation
- Concrete Slab
- Heating
- Central Forced Air
- Fee
- Unavailable
MLS and other Information regarding properties for sale as shown in Theo have been obtained from various sources such as sellers, public records, agents and other third parties. This information may relate to the condition of the property, permitted or unpermitted uses, zoning, square footage, lot size/acreage or other matters affecting value or desirability. Unless otherwise indicated in writing, neither brokers, agents nor Theo have verified, or will verify, such information. If any such information is important to buyer in determining whether to buy, the price to pay or intended use of the property, buyer is urged to conduct their own investigation with qualified professionals, satisfy themselves with respect to that information, and to rely solely on the results of that investigation.
School data provided by GreatSchools. School service boundaries are intended to be used as reference only. To verify enrollment eligibility for a property, contact the school directly.
