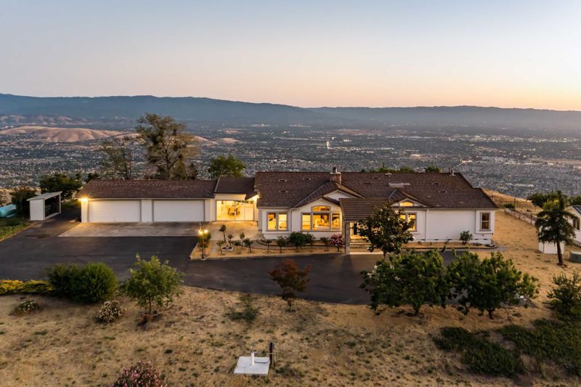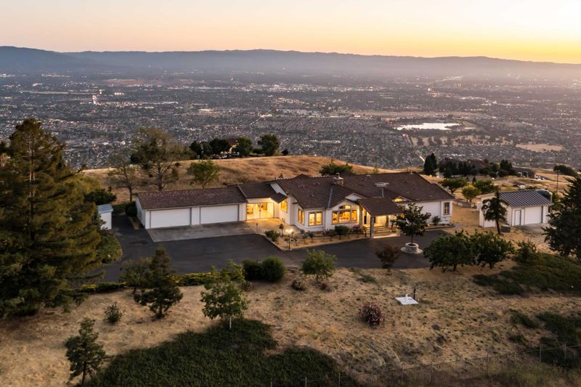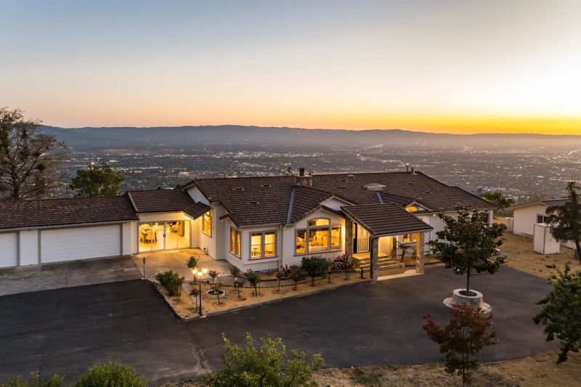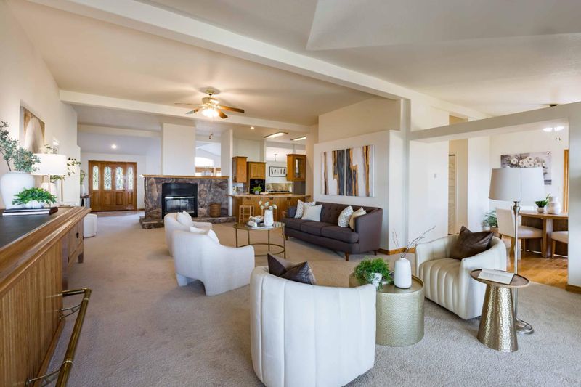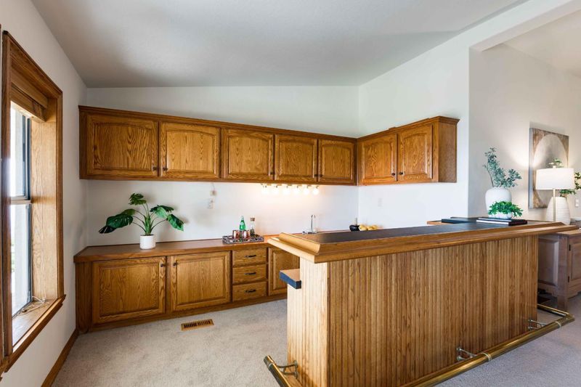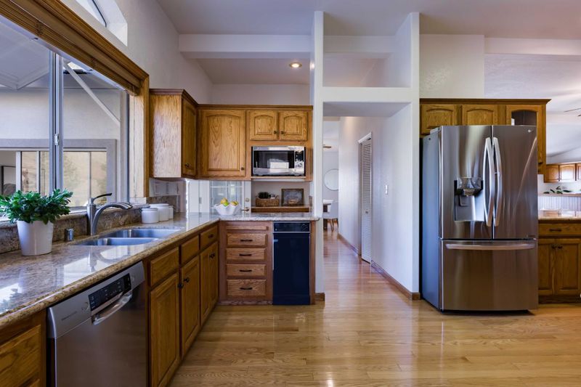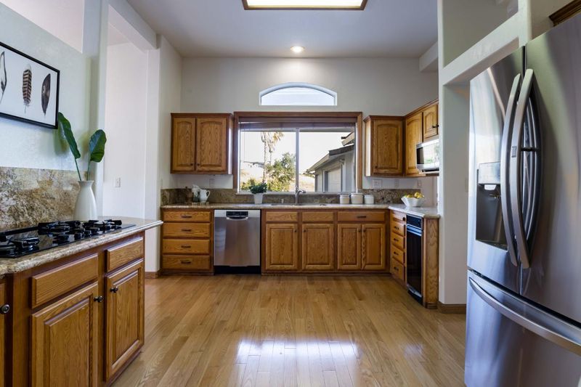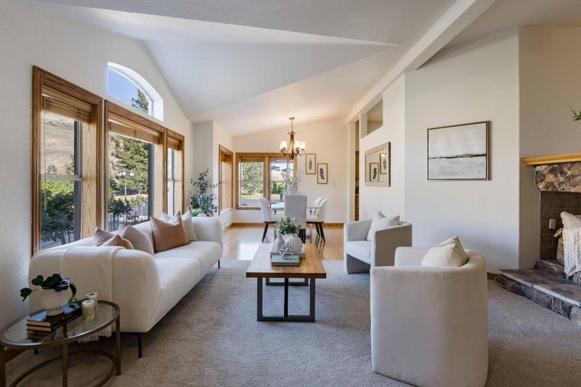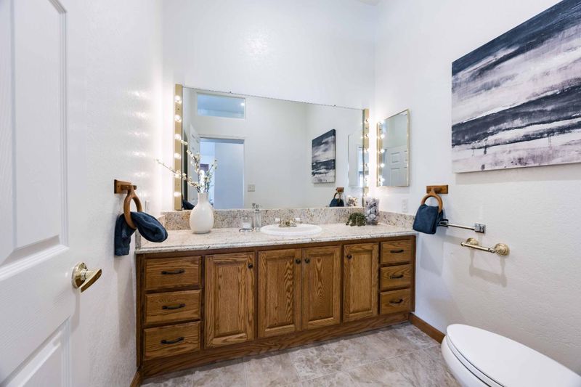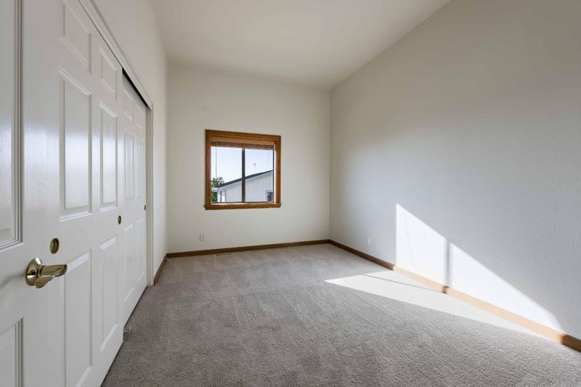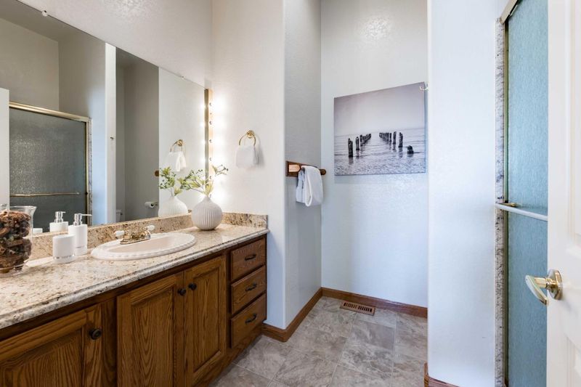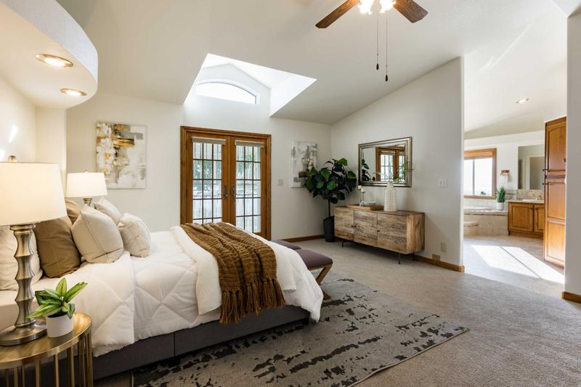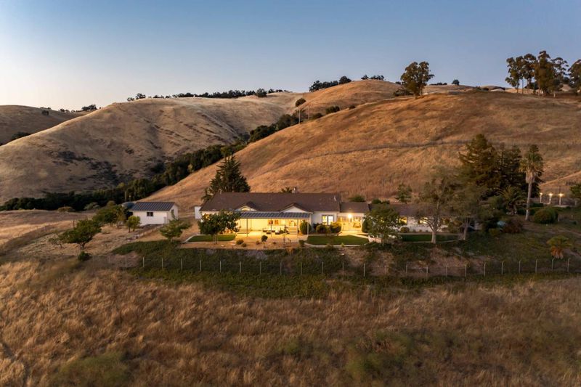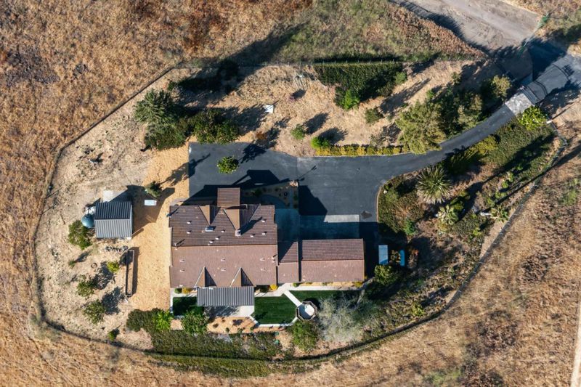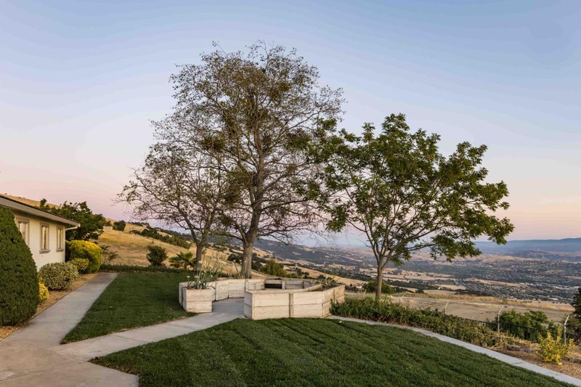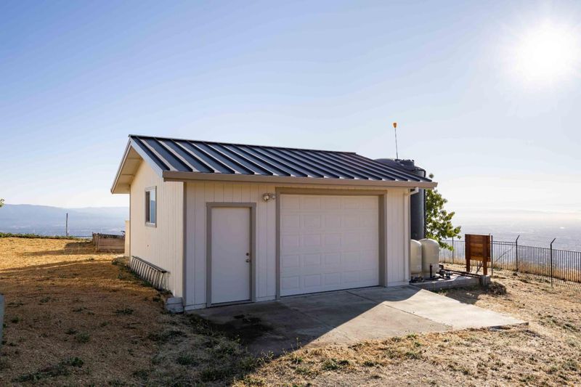
$2,999,000
3,275
SQ FT
$916
SQ/FT
4024 Higuera Highland Lane
@ Quail Canyon Road. - 4 - Alum Rock, San Jose
- 4 Bed
- 3 (2/1) Bath
- 2 Park
- 3,275 sqft
- SAN JOSE
-

Tucked away in the quiet hills above San Jose, 4024 Higuera Highland Lane is a secluded, 33.37-acre retreat that offers true privacy, endless space & sweeping views over Silicon Valley. This single-level home embraces a rustic, down-to-earth stylecozy, comfortable & surrounded by nature in every direction. With vaulted ceilings, wood-trimmed windows & a stone fireplace as the heart of the living room, the home invites you to slow down & soak in the scenery. The open living & dining areas flow naturally, filled with light and views, creating a warm & welcoming environment. The kitchen features solid wood cabinetry, granite countertops & stainless-steel appliancespractical & charming, with plenty of room for gathering & cooking. Hardwood flooring adds warmth and durability to the shared spaces, while large windows frame rolling hills & endless skies. Outside, the vast acreage offers room to roam, relax, or createwhether its gardening, hiking, keeping animals, or simply enjoying the peace & quiet. With very few nearby neighbors in sight, this is a rare opportunity to enjoy true seclusion & freedom, all while being just a short drive from the city.
- Days on Market
- 4 days
- Current Status
- Active
- Original Price
- $2,999,000
- List Price
- $2,999,000
- On Market Date
- Jul 1, 2025
- Property Type
- Single Family Home
- Area
- 4 - Alum Rock
- Zip Code
- 95148
- MLS ID
- ML82013067
- APN
- 654-15-024
- Year Built
- 1993
- Stories in Building
- 1
- Possession
- COE
- Data Source
- MLSL
- Origin MLS System
- MLSListings, Inc.
Evergreen Valley High School
Public 9-12 Secondary, Coed
Students: 2961 Distance: 1.4mi
Carolyn A. Clark Elementary School
Public K-6 Elementary
Students: 581 Distance: 1.5mi
Valle Vista Elementary School
Public K-5 Elementary
Students: 349 Distance: 1.5mi
Norwood Creek Elementary School
Public K-6 Elementary
Students: 625 Distance: 1.6mi
Quimby Oak Middle School
Public 7-8 Middle
Students: 980 Distance: 1.7mi
Cedar Grove Elementary School
Public K-6 Elementary
Students: 590 Distance: 1.8mi
- Bed
- 4
- Bath
- 3 (2/1)
- Double Sinks, Full on Ground Floor, Oversized Tub, Primary - Oversized Tub
- Parking
- 2
- Attached Garage, Gate / Door Opener, Off-Street Parking, Room for Oversized Vehicle
- SQ FT
- 3,275
- SQ FT Source
- Unavailable
- Lot SQ FT
- 1,453,597.0
- Lot Acres
- 33.369995 Acres
- Kitchen
- Cooktop - Gas, Countertop - Granite, Exhaust Fan, Oven - Electric, Trash Compactor
- Cooling
- Ceiling Fan
- Dining Room
- Breakfast Room, Dining Area
- Disclosures
- Natural Hazard Disclosure
- Family Room
- Kitchen / Family Room Combo
- Flooring
- Carpet, Hardwood, Vinyl / Linoleum
- Foundation
- Concrete Perimeter and Slab
- Fire Place
- Dual See Thru, Living Room, Wood Burning
- Heating
- Heating - 2+ Zones
- Laundry
- Washer / Dryer
- Views
- Valley
- Possession
- COE
- Fee
- Unavailable
MLS and other Information regarding properties for sale as shown in Theo have been obtained from various sources such as sellers, public records, agents and other third parties. This information may relate to the condition of the property, permitted or unpermitted uses, zoning, square footage, lot size/acreage or other matters affecting value or desirability. Unless otherwise indicated in writing, neither brokers, agents nor Theo have verified, or will verify, such information. If any such information is important to buyer in determining whether to buy, the price to pay or intended use of the property, buyer is urged to conduct their own investigation with qualified professionals, satisfy themselves with respect to that information, and to rely solely on the results of that investigation.
School data provided by GreatSchools. School service boundaries are intended to be used as reference only. To verify enrollment eligibility for a property, contact the school directly.
