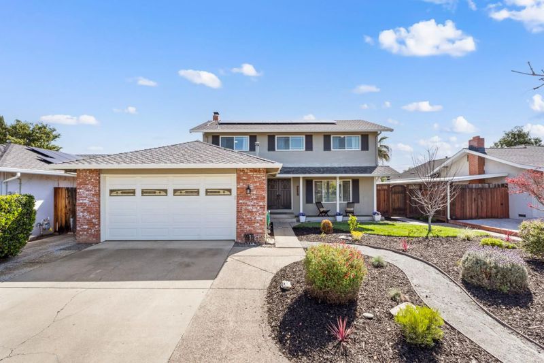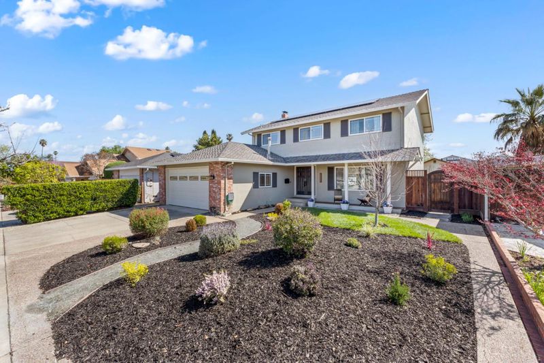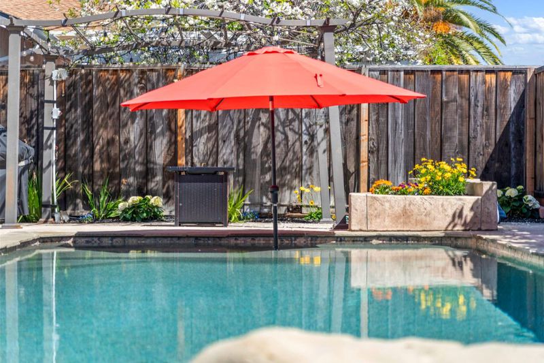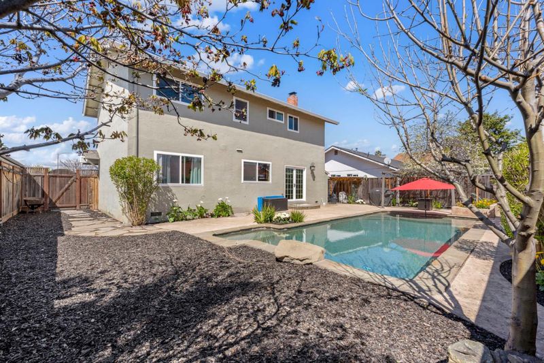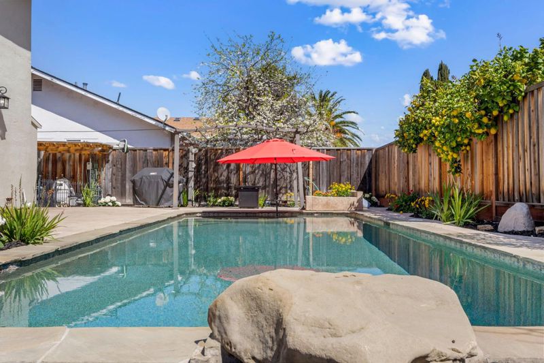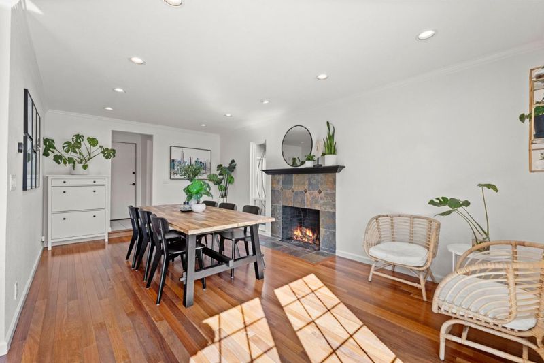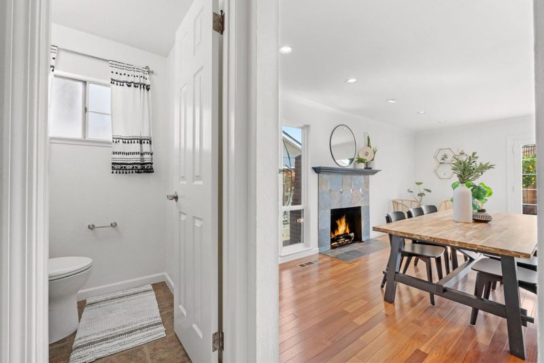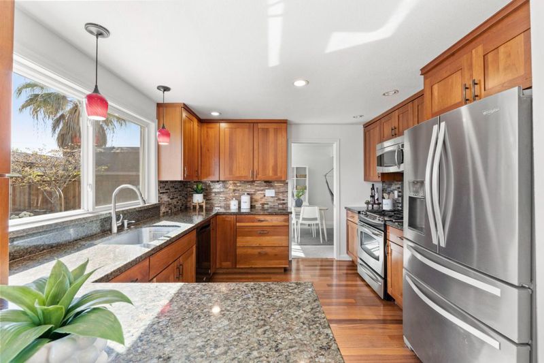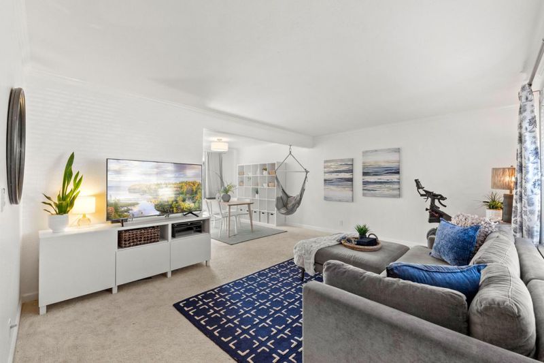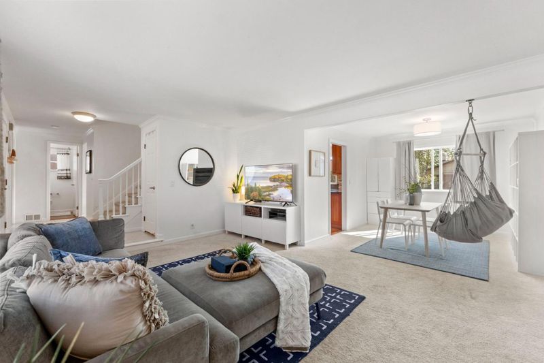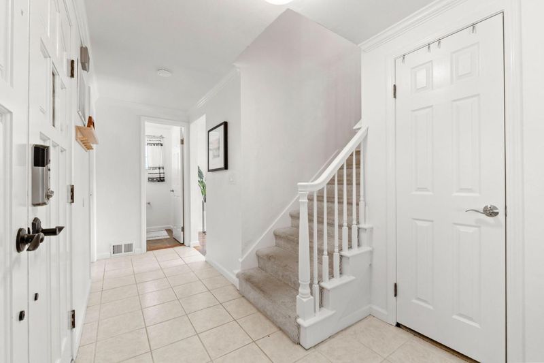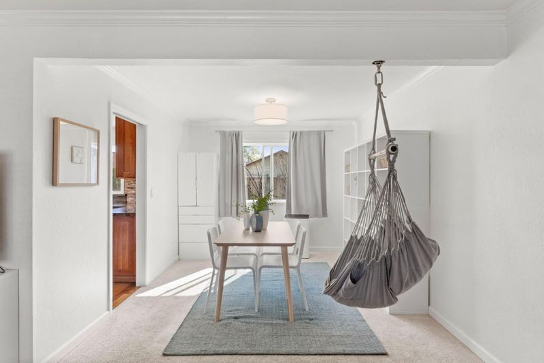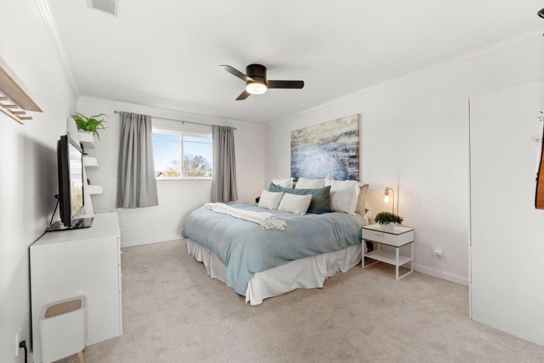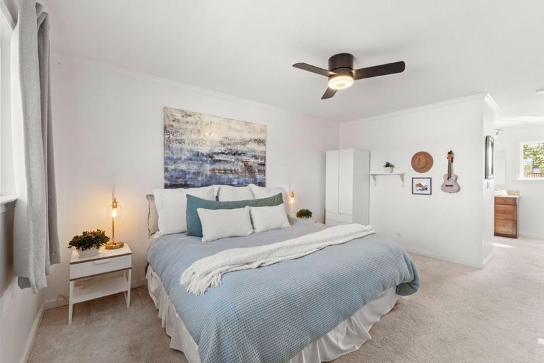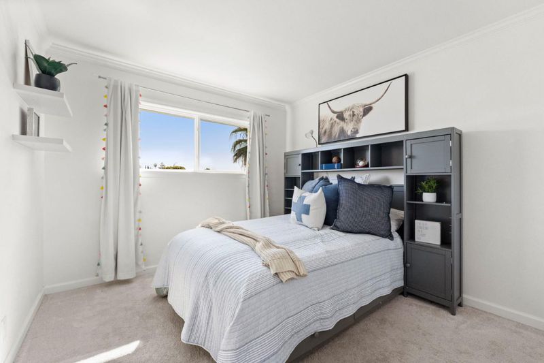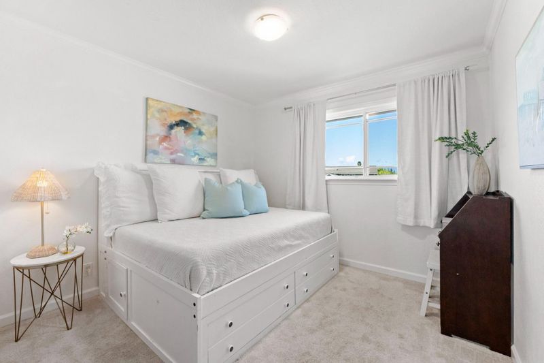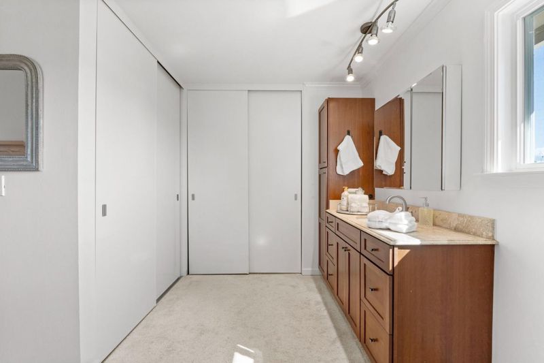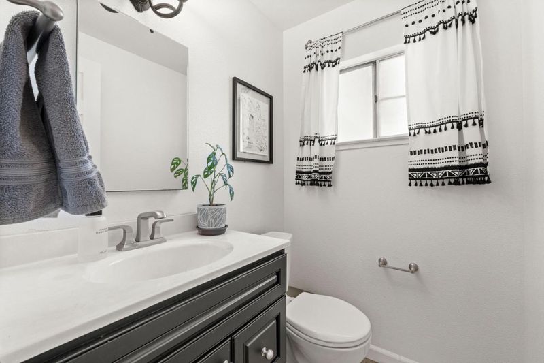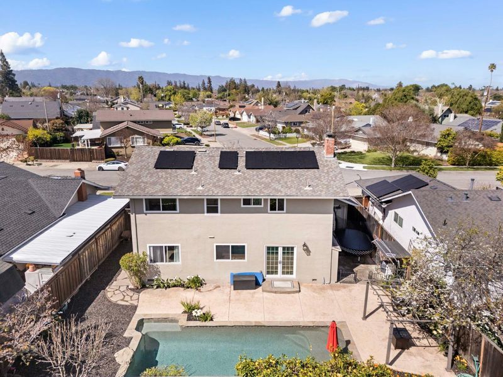
$1,999,998
1,800
SQ FT
$1,111
SQ/FT
3322 Picadilly Drive
@ Hillsdale Avenue - 14 - Cambrian, San Jose
- 4 Bed
- 3 (2/1) Bath
- 2 Park
- 1,800 sqft
- SAN JOSE
-

-
Fri Apr 4, 4:00 pm - 6:00 pm
Stunning two-story home. Don't miss!
-
Sat Apr 5, 10:00 am - 4:00 pm
Stunning two-story home. Don't miss!
-
Sun Apr 6, 10:00 am - 4:00 pm
Stunning two-story home. Don't miss!
Welcome to 3322 Picadilly Drive, nestled in the heart of San Jose. This beautifully appointed 4-bedroom, 2.5-bath two-story home offers an abundance of thoughtful details. The main level features a light-filled living room, an elegant formal dining space framed by expansive picture windows and a separate family room centered around a cozy fireplace. All of this flows around the kitchen which is equipped with stainless steel appliances, granite countertops, and stunning Brazilian Cherry hardwood flooring which extends through the kitchen, family room, pantry, and downstairs powder room. Upstairs, the spacious and sunlit primary ensuite includes dual closets and a beautifully updated bathroom with a walk-in shower. You'll also find three additional bright bedrooms and a full guest bath. The low-maintenance front landscaping is partially dry-scaped, and the two-car garage includes a drive-through for added storage or outdoor gear. The backyard is truly an oasis of fun and relaxation complimented by mature fruit trees, including lemon, pomegranate, Japanese maple trees, calla lilies and wisteria cascading over the poolside arbor. Whether you're enjoying a game of volleyball in the sports pool or relaxing under the stars, this home is truly a must-see.
- Days on Market
- 0 days
- Current Status
- Active
- Original Price
- $1,999,998
- List Price
- $1,999,998
- On Market Date
- Apr 4, 2025
- Property Type
- Single Family Home
- Area
- 14 - Cambrian
- Zip Code
- 95118
- MLS ID
- ML82001022
- APN
- 451-11-055
- Year Built
- 1968
- Stories in Building
- 2
- Possession
- Negotiable
- Data Source
- MLSL
- Origin MLS System
- MLSListings, Inc.
Hacienda Science/Environmental Magnet School
Public K-5 Elementary
Students: 706 Distance: 0.2mi
Calvary Christian Academy
Private K-8
Students: 98 Distance: 0.2mi
Calvary Christian Academy
Private PK-8 Elementary, Religious, Nonprofit
Students: 137 Distance: 0.2mi
One World Montessori School
Private K-8
Students: 22 Distance: 0.3mi
Kindercare Learning Center
Private K Coed
Students: 12 Distance: 0.5mi
Cambrian Academy
Private 6-12 Coed
Students: 100 Distance: 0.6mi
- Bed
- 4
- Bath
- 3 (2/1)
- Double Sinks, Half on Ground Floor, Stall Shower
- Parking
- 2
- Attached Garage
- SQ FT
- 1,800
- SQ FT Source
- Unavailable
- Lot SQ FT
- 6,000.0
- Lot Acres
- 0.137741 Acres
- Pool Info
- Pool - In Ground
- Kitchen
- Countertop - Stone, Dishwasher, Garbage Disposal, Microwave, Oven Range - Built-In, Refrigerator
- Cooling
- Ceiling Fan, Window / Wall Unit
- Dining Room
- Formal Dining Room
- Disclosures
- NHDS Report
- Family Room
- Separate Family Room
- Flooring
- Carpet, Hardwood, Tile
- Foundation
- Concrete Perimeter and Slab
- Fire Place
- Family Room
- Heating
- Fireplace, Forced Air
- Laundry
- In Garage
- Possession
- Negotiable
- Architectural Style
- Traditional
- Fee
- Unavailable
MLS and other Information regarding properties for sale as shown in Theo have been obtained from various sources such as sellers, public records, agents and other third parties. This information may relate to the condition of the property, permitted or unpermitted uses, zoning, square footage, lot size/acreage or other matters affecting value or desirability. Unless otherwise indicated in writing, neither brokers, agents nor Theo have verified, or will verify, such information. If any such information is important to buyer in determining whether to buy, the price to pay or intended use of the property, buyer is urged to conduct their own investigation with qualified professionals, satisfy themselves with respect to that information, and to rely solely on the results of that investigation.
School data provided by GreatSchools. School service boundaries are intended to be used as reference only. To verify enrollment eligibility for a property, contact the school directly.
