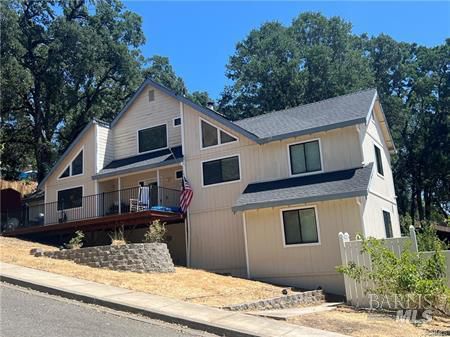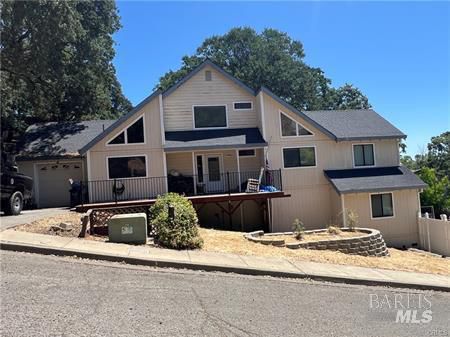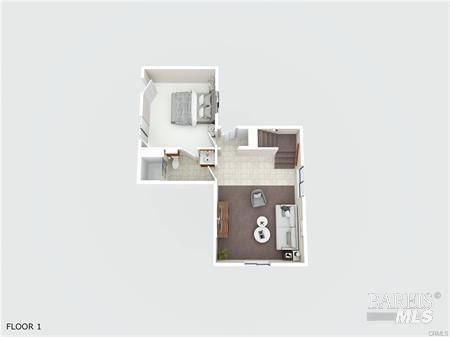
$355,000
2,308
SQ FT
$154
SQ/FT
2268 Will O View Circle
@ 20th - Lake County, Lakeport
- 4 Bed
- 3 Bath
- 1 Park
- 2,308 sqft
- Lakeport
-

Fine Lakeport home in need of fixing. 2300 SF on three levels with 4 brms, 3 baths, with separate apartment potential on the lower level. Spacious living room and bedrooms. Tiled entry foyer. Upstairs master suite with private balcony. One of the best neighborhoods. Third of an acre fully fenced parcel with INGROUND POOL, not currently in operation. Large brand new decks back and front with materials for the third smaller deck. Recently upgraded kitchen with solid wood cabinets and granite counter tops. Real fireplace. Take this on as a project to finish and the sweat equity is all yours. Virtual video shows what it can be.
- Days on Market
- 19 days
- Current Status
- Active
- Original Price
- $355,000
- List Price
- $355,000
- On Market Date
- Aug 4, 2025
- Property Type
- Single Family Residence
- Area
- Lake County
- Zip Code
- 95453
- MLS ID
- 325070436
- APN
- 026-342-090-000
- Year Built
- 1990
- Stories in Building
- Unavailable
- Possession
- Close Of Escrow
- Data Source
- BAREIS
- Origin MLS System
Terrace School
Public 4-8 Middle
Students: 558 Distance: 0.6mi
Clear Lake High School
Public 9-12 Secondary
Students: 385 Distance: 0.7mi
Horizon High School
Private 9-12 Coed
Students: NA Distance: 0.7mi
Lakeport Elementary School
Public K-3 Elementary
Students: 485 Distance: 0.7mi
Lakeport Community Day School
Public 6-10 Opportunity Community
Students: 11 Distance: 0.8mi
Natural High (Continuation) School
Public 9-12 Continuation
Students: 20 Distance: 0.8mi
- Bed
- 4
- Bath
- 3
- Tub w/Shower Over
- Parking
- 1
- Garage Facing Front
- SQ FT
- 2,308
- SQ FT Source
- Assessor Agent-Fill
- Lot SQ FT
- 14,375.0
- Lot Acres
- 0.33 Acres
- Pool Info
- Built-In, Gunite Construction, See Remarks
- Kitchen
- Granite Counter
- Cooling
- Ceiling Fan(s), See Remarks
- Dining Room
- Formal Area
- Exterior Details
- Balcony
- Flooring
- Carpet, Laminate, Tile
- Foundation
- Concrete Perimeter
- Fire Place
- Brick, Wood Burning
- Heating
- Central, See Remarks
- Laundry
- Laundry Closet
- Upper Level
- Full Bath(s), Primary Bedroom
- Main Level
- Bedroom(s), Full Bath(s)
- Views
- Woods
- Possession
- Close Of Escrow
- Fee
- $0
MLS and other Information regarding properties for sale as shown in Theo have been obtained from various sources such as sellers, public records, agents and other third parties. This information may relate to the condition of the property, permitted or unpermitted uses, zoning, square footage, lot size/acreage or other matters affecting value or desirability. Unless otherwise indicated in writing, neither brokers, agents nor Theo have verified, or will verify, such information. If any such information is important to buyer in determining whether to buy, the price to pay or intended use of the property, buyer is urged to conduct their own investigation with qualified professionals, satisfy themselves with respect to that information, and to rely solely on the results of that investigation.
School data provided by GreatSchools. School service boundaries are intended to be used as reference only. To verify enrollment eligibility for a property, contact the school directly.


























