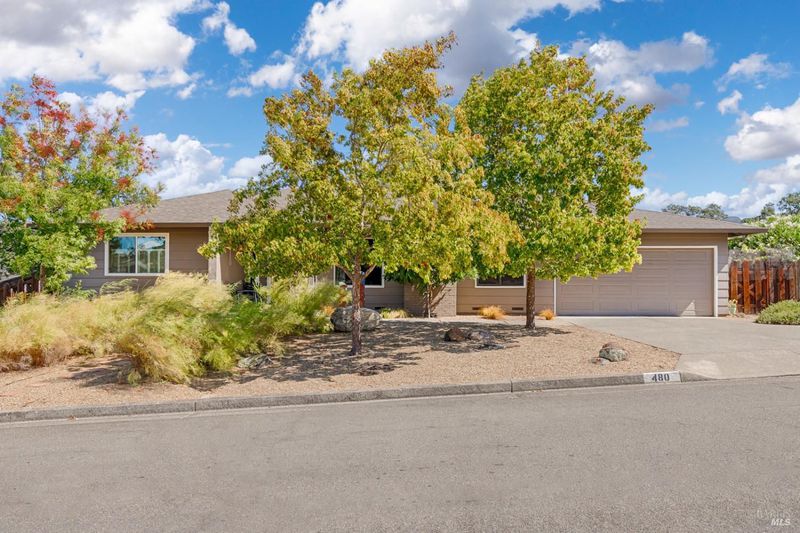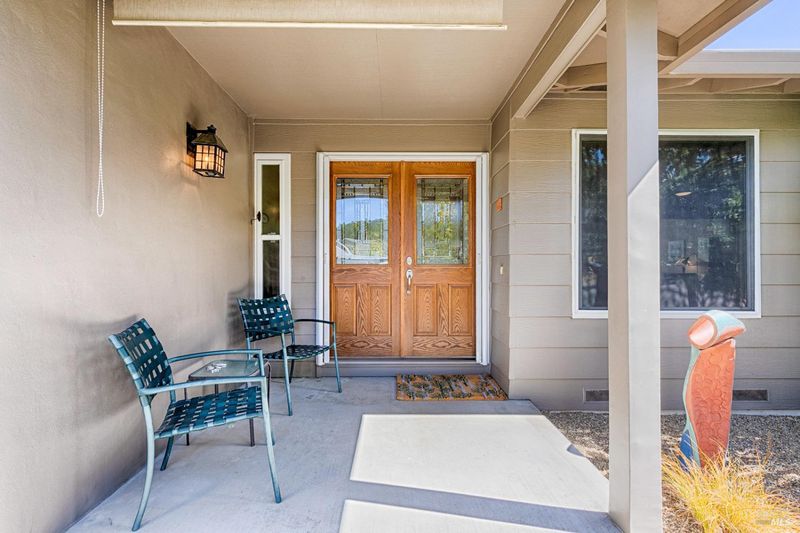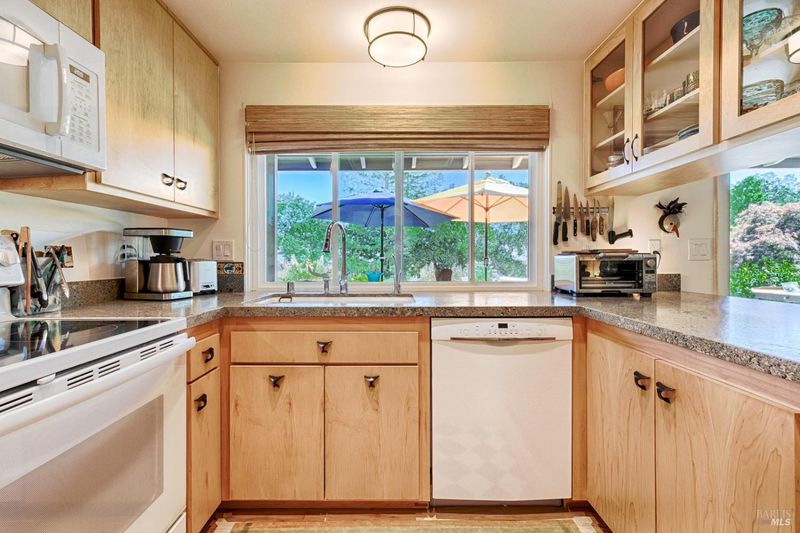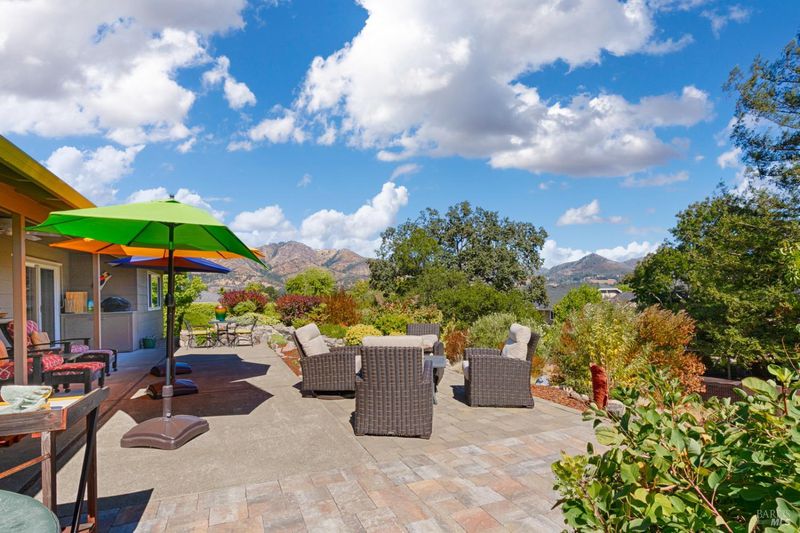
$949,000
1,600
SQ FT
$593
SQ/FT
480 Oak Brook Court
@ Oak Vista Drive - Oakmont, Santa Rosa
- 2 Bed
- 2 Bath
- 2 Park
- 1,600 sqft
- Santa Rosa
-

Lovely Oakmont home with serene setting and 180 degree view from the expanded patio. This comfortable and inviting home has views of nature from just about every window. In addition to two bedrooms, you'll find a generous sized bonus room with many uses such as a home office, hobby area, or guest room. The kitchen has been updated with refaced cabinetry and glass doors, pull-outs, granite counters and sink. Both bathrooms have also been refreshed. Some of the other features of this home include interior solid-core doors, crown molding, updated flooring, lighting, window coverings, new roof and exterior paint (2018), dual pane windows and generator. What you'll enjoy most about this home is the indoor/outdoor flow onto the enlarged patio where you'll delight in the relaxing sound of the recirculating stream at the patio's edge. Much thought was given to the well designed, low-maintenance landscaping and hardscape surrounding this home that includes orange, peach and nectarine trees. Sit outdoors and marvel at the ever-changing view of Hood Mountain and Sugarloaf, full moons, and the surrounding hills of Sonoma County's Wine Country.
- Days on Market
- 3 days
- Current Status
- Active
- Original Price
- $949,000
- List Price
- $949,000
- On Market Date
- Sep 19, 2024
- Property Type
- Single Family Residence
- Area
- Oakmont
- Zip Code
- 95409
- MLS ID
- 324074525
- APN
- 016-540-053-000
- Year Built
- 1979
- Stories in Building
- Unavailable
- Possession
- See Remarks
- Data Source
- BAREIS
- Origin MLS System
Kenwood Elementary School
Public K-6 Elementary
Students: 138 Distance: 1.8mi
Heidi Hall's New Song Isp
Private K-12
Students: NA Distance: 3.7mi
Austin Creek Elementary School
Public K-6 Elementary
Students: 387 Distance: 3.9mi
Strawberry Elementary School
Public 4-6 Elementary
Students: 397 Distance: 4.2mi
Dunbar Elementary School
Public K-5 Elementary
Students: 198 Distance: 4.6mi
Rincon School
Private 10-12 Special Education, Secondary, All Male, Coed
Students: 5 Distance: 4.6mi
- Bed
- 2
- Bath
- 2
- Shower Stall(s), Tile, Window
- Parking
- 2
- Attached, Enclosed, Garage Door Opener, Garage Facing Front, Interior Access, Side-by-Side
- SQ FT
- 1,600
- SQ FT Source
- Not Verified
- Lot SQ FT
- 12,149.0
- Lot Acres
- 0.2789 Acres
- Kitchen
- Breakfast Area, Granite Counter
- Cooling
- Central
- Dining Room
- Formal Area
- Flooring
- Carpet, Cork, Laminate
- Foundation
- Concrete Perimeter
- Fire Place
- Gas Piped, Insert, Living Room
- Heating
- Central
- Laundry
- Dryer Included, In Garage, Washer Included
- Main Level
- Bedroom(s), Dining Room, Full Bath(s), Garage, Kitchen, Living Room, Primary Bedroom, Street Entrance
- Views
- Hills, Mountains, Woods
- Possession
- See Remarks
- Architectural Style
- Ranch
- * Fee
- $125
- Name
- Oakmont Village
- Phone
- (707) 539-1611
- *Fee includes
- Common Areas, Management, and Recreation Facility
MLS and other Information regarding properties for sale as shown in Theo have been obtained from various sources such as sellers, public records, agents and other third parties. This information may relate to the condition of the property, permitted or unpermitted uses, zoning, square footage, lot size/acreage or other matters affecting value or desirability. Unless otherwise indicated in writing, neither brokers, agents nor Theo have verified, or will verify, such information. If any such information is important to buyer in determining whether to buy, the price to pay or intended use of the property, buyer is urged to conduct their own investigation with qualified professionals, satisfy themselves with respect to that information, and to rely solely on the results of that investigation.
School data provided by GreatSchools. School service boundaries are intended to be used as reference only. To verify enrollment eligibility for a property, contact the school directly.



























