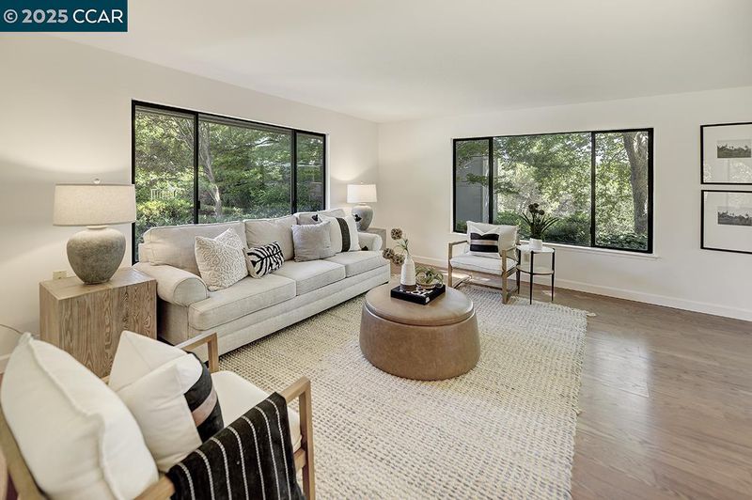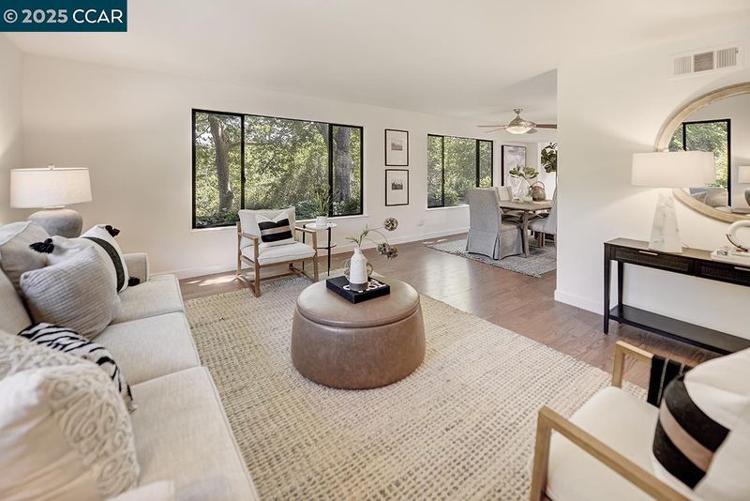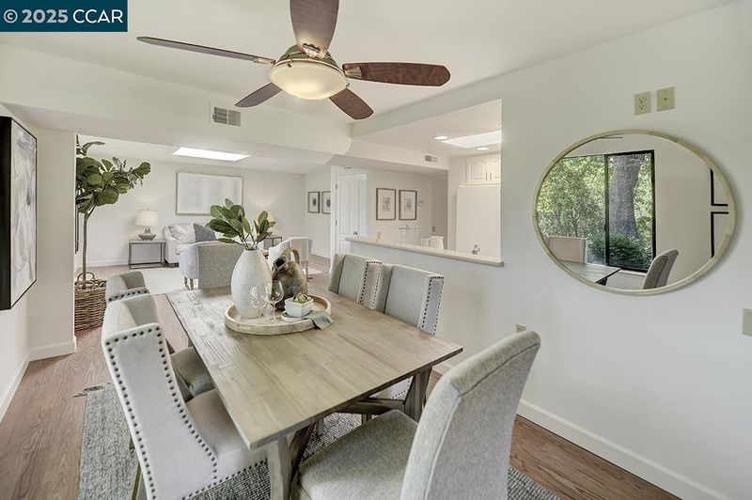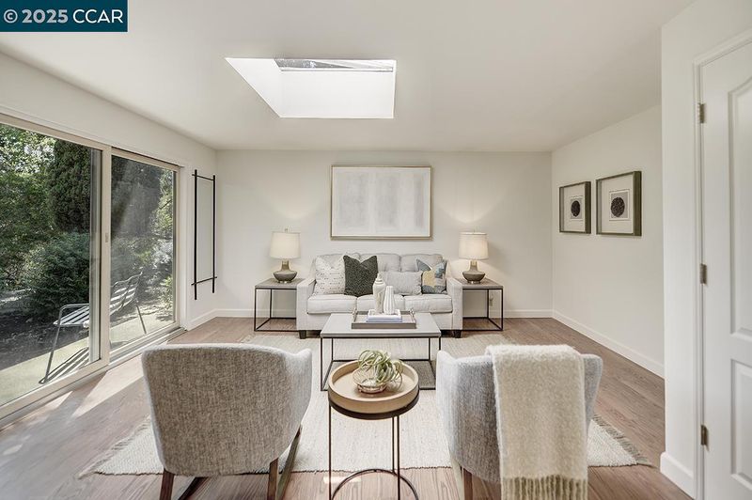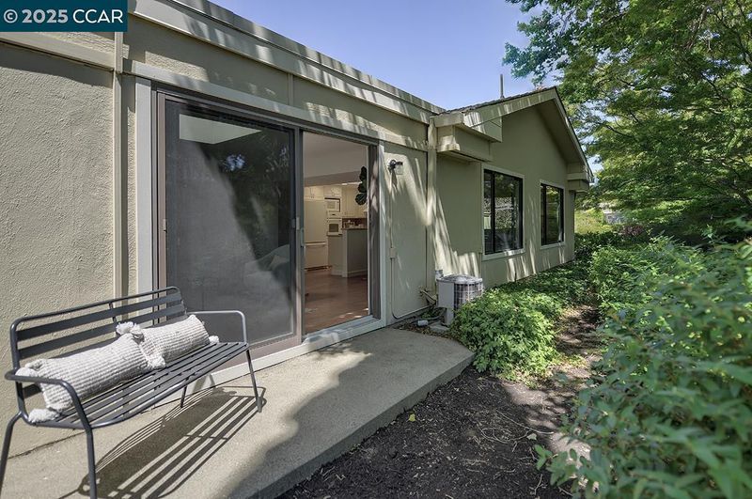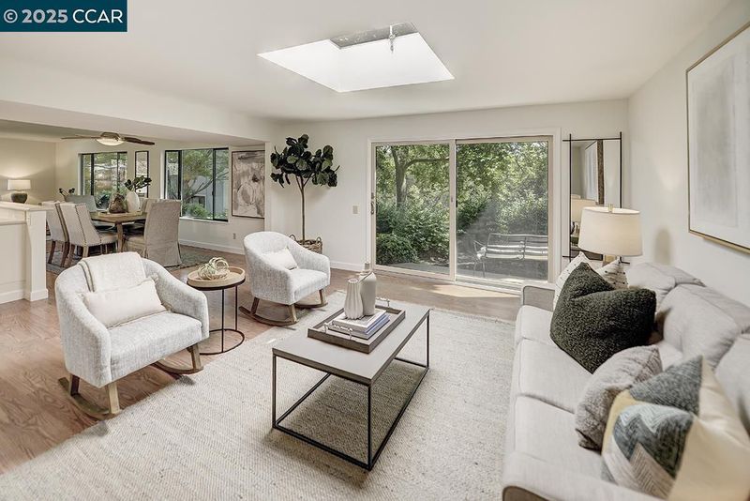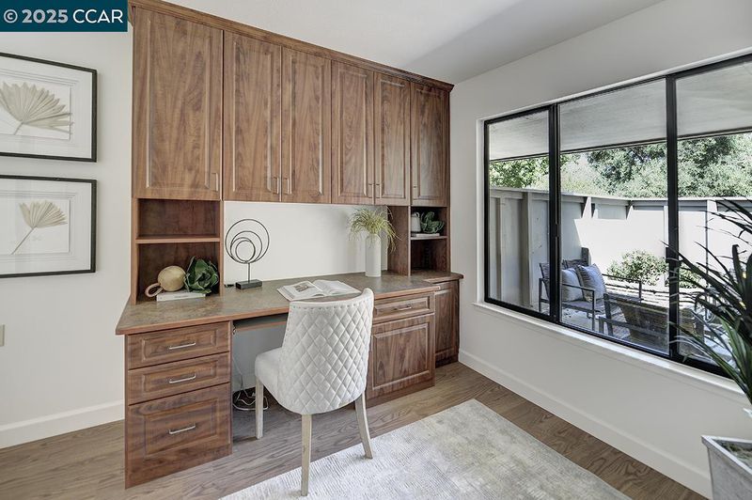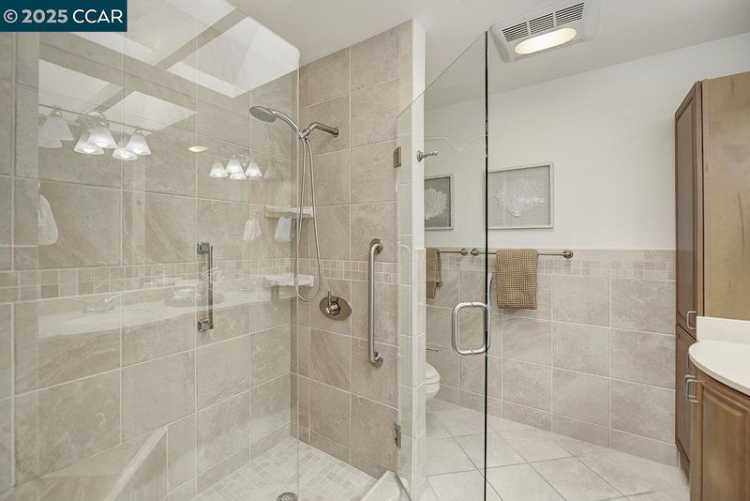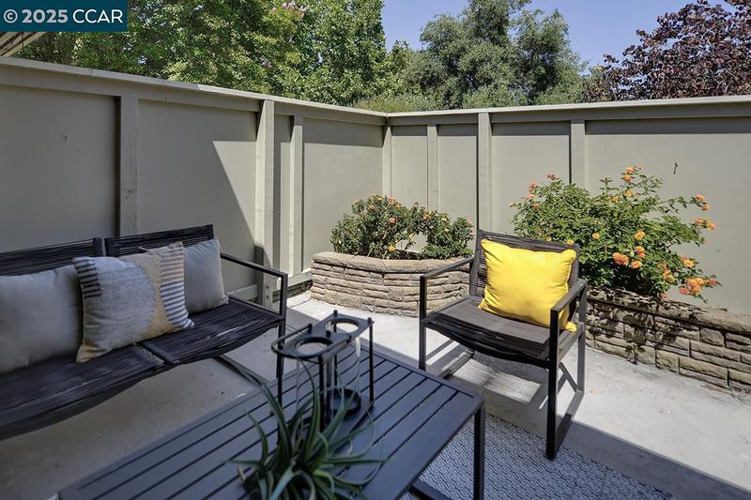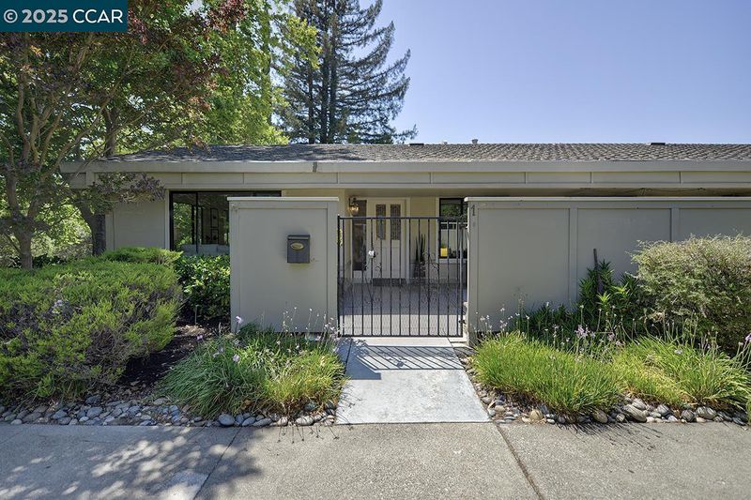
$468,800
1,330
SQ FT
$352
SQ/FT
2625 Golden Rain Rd, #1
@ Tice Creek - Rossmoor, Walnut Creek
- 2 Bed
- 1 Bath
- 0 Park
- 1,330 sqft
- Walnut Creek
-

Charming 2BR/1BA level-in San Franciscan model in the heart of Rossmoor’s vibrant 55+ community. Enjoy a peaceful, private setting with a wall of windows framing serene views of mature trees and greenery. The spacious open floor plan includes an enclosed back patio with skylight and sliding door for extra living space. The updated kitchen features crème cabinetry, Corian counters, matching appliances, and a skylight. The remodeled bath offers a walk-in tiled shower, dual sink vanity, and skylight. The main bedroom has patio access and dual skylights; guest room includes built-in desk, storage, and stacked laundry. Fresh two-tone paint, wood-look laminate flooring, dual-pane windows, upgraded baseboards, and tile accents throughout. A welcoming front patio is perfect for relaxing or gardening. Enjoy the park-like neighborhood setting with walking paths, benches, and access to Rossmoor’s top-tier amenities—clubhouse, golf, fitness center, pools, trails, and more!
- Current Status
- New
- Original Price
- $468,800
- List Price
- $468,800
- On Market Date
- Jul 8, 2025
- Property Type
- Condominium
- D/N/S
- Rossmoor
- Zip Code
- 94595
- MLS ID
- 41103922
- APN
- 9000060773
- Year Built
- 1965
- Stories in Building
- 1
- Possession
- Close Of Escrow
- Data Source
- MAXEBRDI
- Origin MLS System
- CONTRA COSTA
Acalanes Center For Independent Study
Public 9-12 Alternative
Students: 27 Distance: 0.5mi
Acalanes Adult Education Center
Public n/a Adult Education
Students: NA Distance: 0.6mi
Meher Schools, The
Private K-5 Nonprofit
Students: 285 Distance: 0.8mi
Meher Schools
Private K-5 Elementary, Coed
Students: 196 Distance: 0.8mi
Parkmead Elementary School
Public K-5 Elementary
Students: 423 Distance: 0.9mi
Tice Creek
Public K-8
Students: 427 Distance: 1.1mi
- Bed
- 2
- Bath
- 1
- Parking
- 0
- Carport, Guest
- SQ FT
- 1,330
- SQ FT Source
- Public Records
- Pool Info
- Other, Community
- Kitchen
- Dishwasher, Electric Range, Refrigerator, Dryer, Washer, Counter - Solid Surface, Electric Range/Cooktop, Disposal, Skylight(s)
- Cooling
- Central Air
- Disclosures
- Nat Hazard Disclosure, Senior Living
- Entry Level
- 1
- Flooring
- Laminate, Tile
- Foundation
- Fire Place
- None
- Heating
- Forced Air, Natural Gas
- Laundry
- Dryer, Laundry Closet, Washer, In Unit
- Main Level
- 2 Bedrooms, 1 Bath
- Views
- Canyon, Forest
- Possession
- Close Of Escrow
- Architectural Style
- Contemporary
- Construction Status
- Existing
- Location
- Level
- Pets
- Yes, Cats OK, Dogs OK, Number Limit, Size Limit, Upon Approval
- Roof
- Composition Shingles
- Water and Sewer
- Public
- Fee
- $1,383
MLS and other Information regarding properties for sale as shown in Theo have been obtained from various sources such as sellers, public records, agents and other third parties. This information may relate to the condition of the property, permitted or unpermitted uses, zoning, square footage, lot size/acreage or other matters affecting value or desirability. Unless otherwise indicated in writing, neither brokers, agents nor Theo have verified, or will verify, such information. If any such information is important to buyer in determining whether to buy, the price to pay or intended use of the property, buyer is urged to conduct their own investigation with qualified professionals, satisfy themselves with respect to that information, and to rely solely on the results of that investigation.
School data provided by GreatSchools. School service boundaries are intended to be used as reference only. To verify enrollment eligibility for a property, contact the school directly.
