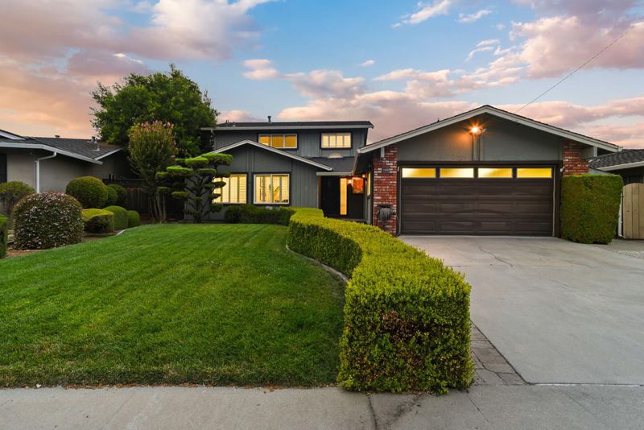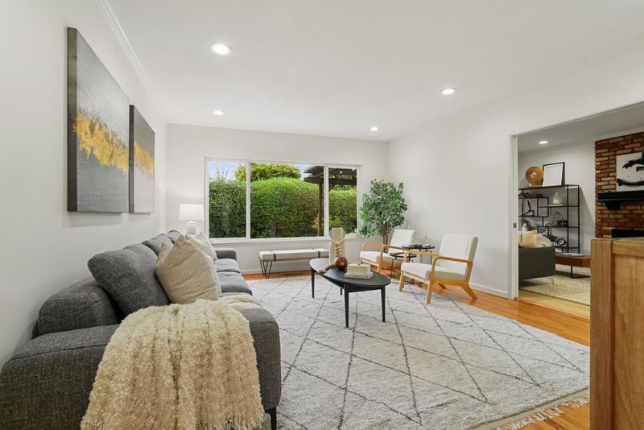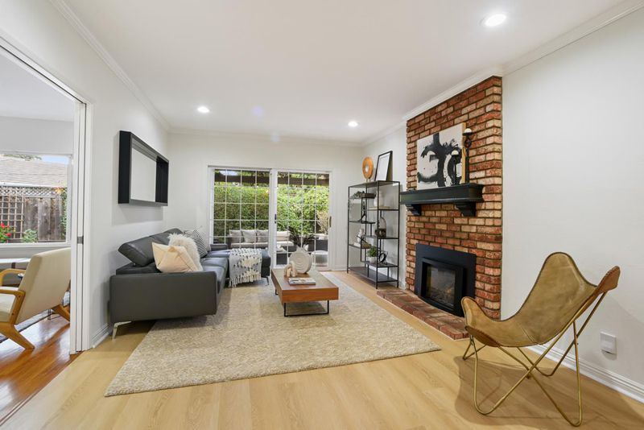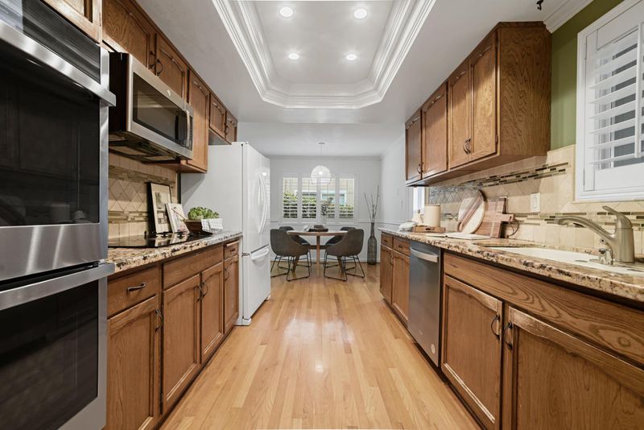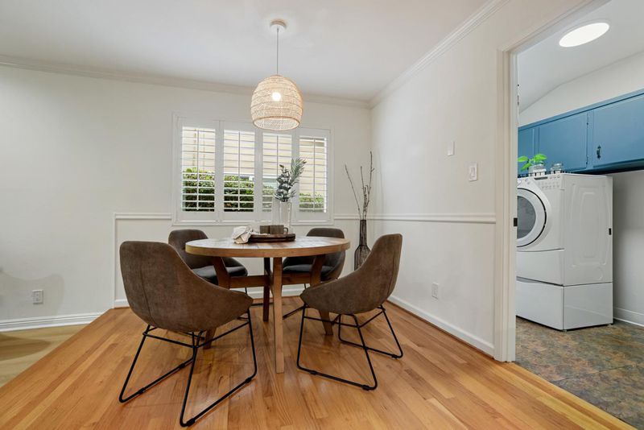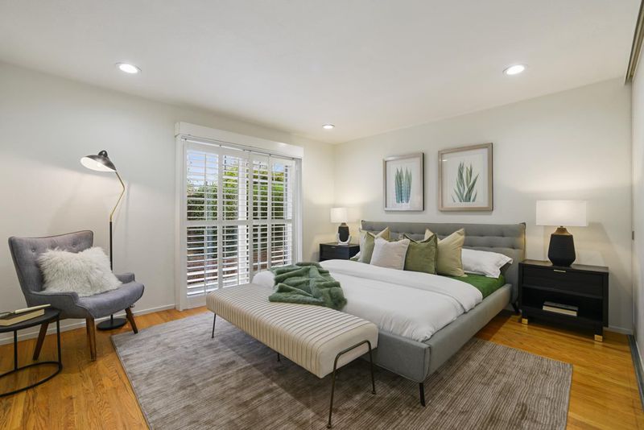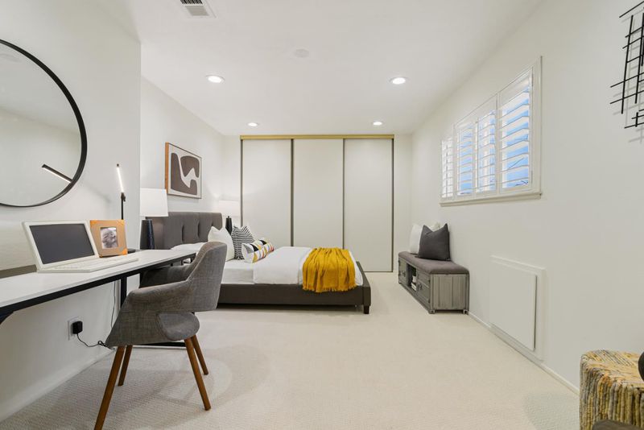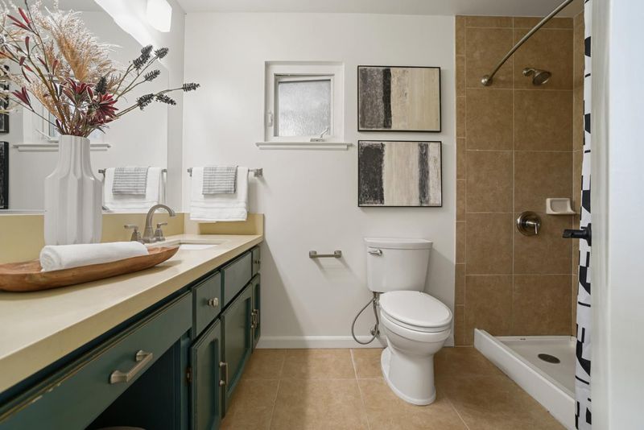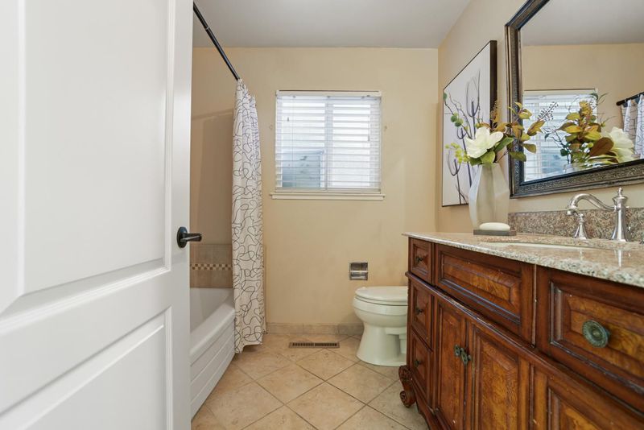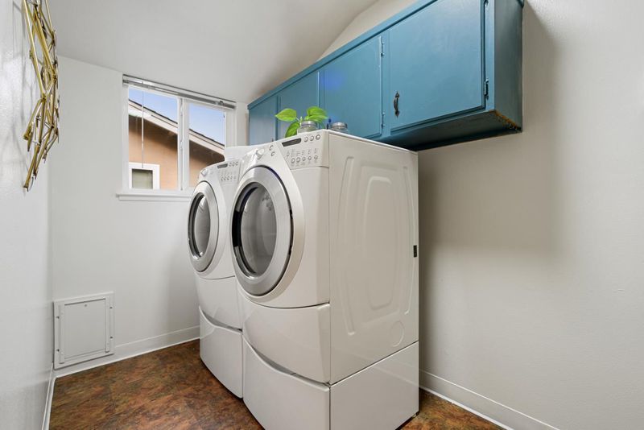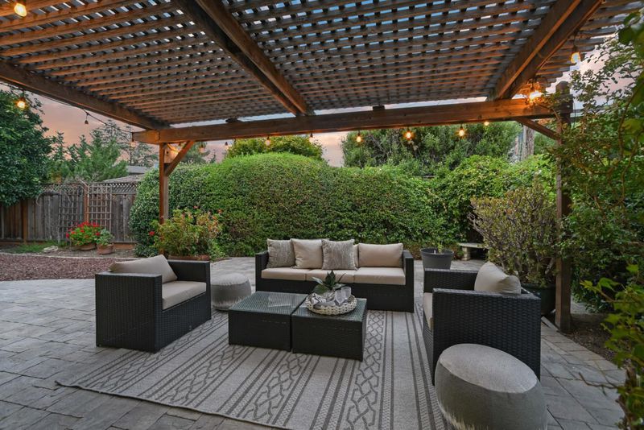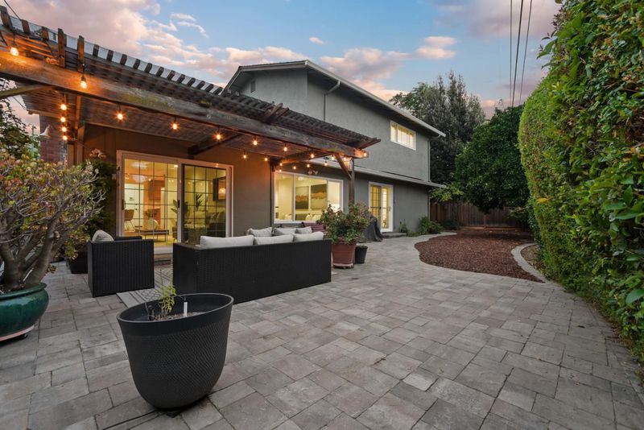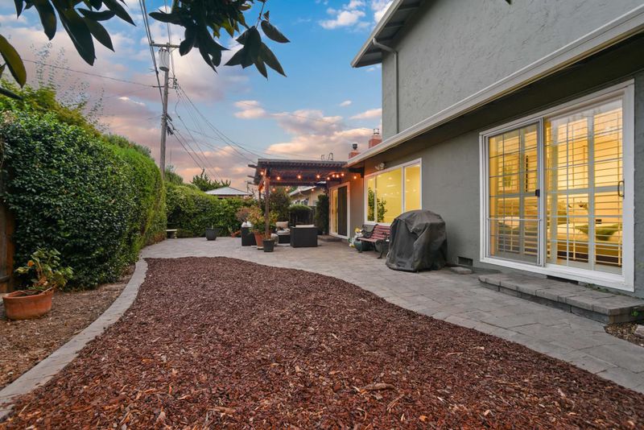
$1,990,000
2,214
SQ FT
$899
SQ/FT
1983 Elden Drive
@ Horace Ave - 10 - Willow Glen, San Jose
- 4 Bed
- 3 Bath
- 2 Park
- 2,214 sqft
- San Jose
-

-
Sat Sep 21, 1:00 pm - 4:00 pm
-
Sun Sep 22, 1:00 pm - 4:00 pm
Welcome to a picturesque home in San Jose's desirable Cambrian neighborhood. This charming residence features elegant bay windows that invite natural light and offer serene views of the stunning backyard. The backyard is a true oasis, home to various birds, and features productive fruit trees. Enjoy a nearly year-round bloom of flowers, creating a vibrant and ever-changing landscape. Inside you'll find recessed lighting in each room and a thoughtful layout. It includes two full-sized bedrooms and bathrooms on the ground floor, perfect for guests or family members who prefer main-level living. The formal dining, living, and family rooms provide ample space for everyday living and entertaining. The kitchen is beautifully appointed with granite countertops, an eat-in area, and a generous pantry, complemented by a spacious indoor laundry room with added storage. The quiet neighborhood is conveniently located near restaurants, services, and schools in every direction. This home offers the ideal blend of tranquility and convenience. Recent home improvements include a new air conditioning system, replaced heater and ductwork, and upgraded kitchen appliances, including a new microwave, oven, and dishwasher. The inviting outdoor space is designed for both relaxation and entertainment.
- Days on Market
- 0 days
- Current Status
- Active
- Original Price
- $1,990,000
- List Price
- $1,990,000
- On Market Date
- Sep 19, 2024
- Property Type
- Single Family Home
- Area
- 10 - Willow Glen
- Zip Code
- 95124
- MLS ID
- ML81980882
- APN
- 412-21-039
- Year Built
- 1965
- Stories in Building
- 2
- Possession
- Unavailable
- Data Source
- MLSL
- Origin MLS System
- MLSListings, Inc.
Price Charter Middle School
Charter 6-8 Middle
Students: 962 Distance: 0.3mi
Skylar Hadden School
Private 2-8 Coed
Students: 9 Distance: 0.4mi
Fammatre Elementary School
Charter K-5 Elementary
Students: 553 Distance: 0.4mi
Grace Christian School
Private K-6 Elementary, Religious, Nonprofit
Students: 11 Distance: 0.5mi
Bagby Elementary School
Public K-5 Elementary
Students: 511 Distance: 0.5mi
Learning Pathways Kindergarten
Private K
Students: 12 Distance: 0.8mi
- Bed
- 4
- Bath
- 3
- Parking
- 2
- Attached Garage
- SQ FT
- 2,214
- SQ FT Source
- Unavailable
- Lot SQ FT
- 6,098.0
- Lot Acres
- 0.139991 Acres
- Cooling
- Central AC
- Dining Room
- Formal Dining Room, Eat in Kitchen
- Disclosures
- NHDS Report
- Family Room
- Separate Family Room
- Foundation
- Concrete Perimeter and Slab
- Fire Place
- Family Room, Gas Burning
- Heating
- Central Forced Air - Gas
- Fee
- Unavailable
MLS and other Information regarding properties for sale as shown in Theo have been obtained from various sources such as sellers, public records, agents and other third parties. This information may relate to the condition of the property, permitted or unpermitted uses, zoning, square footage, lot size/acreage or other matters affecting value or desirability. Unless otherwise indicated in writing, neither brokers, agents nor Theo have verified, or will verify, such information. If any such information is important to buyer in determining whether to buy, the price to pay or intended use of the property, buyer is urged to conduct their own investigation with qualified professionals, satisfy themselves with respect to that information, and to rely solely on the results of that investigation.
School data provided by GreatSchools. School service boundaries are intended to be used as reference only. To verify enrollment eligibility for a property, contact the school directly.
