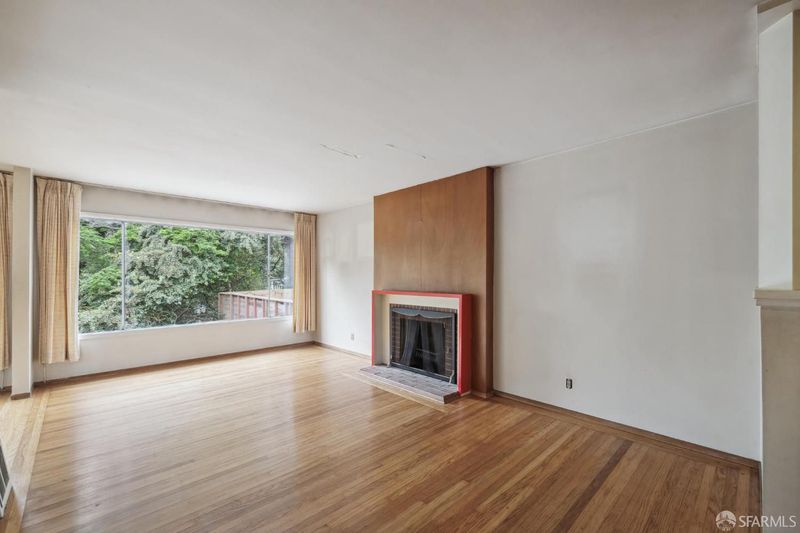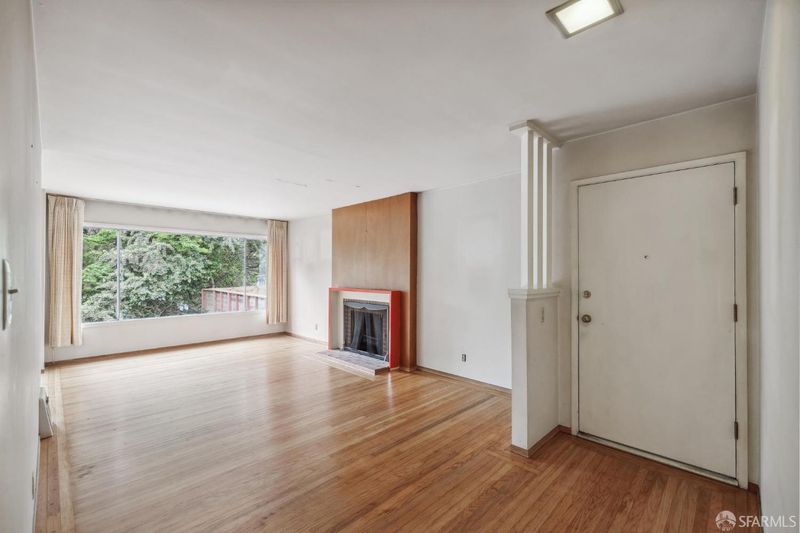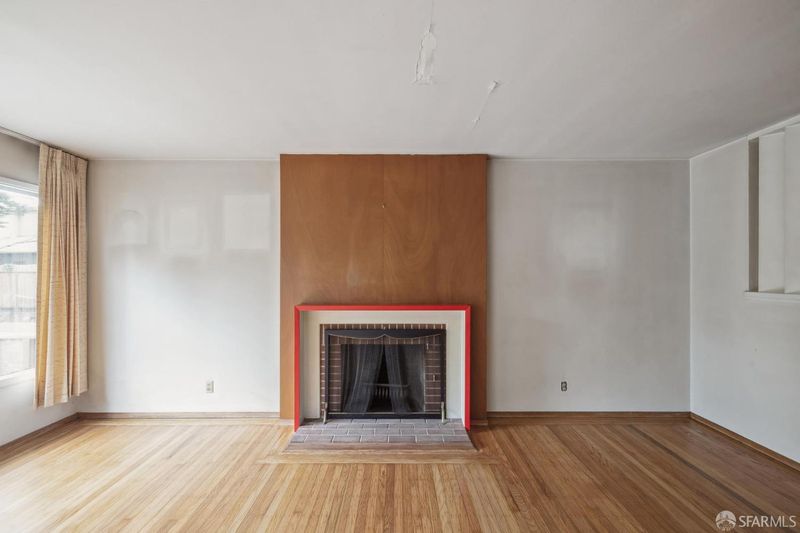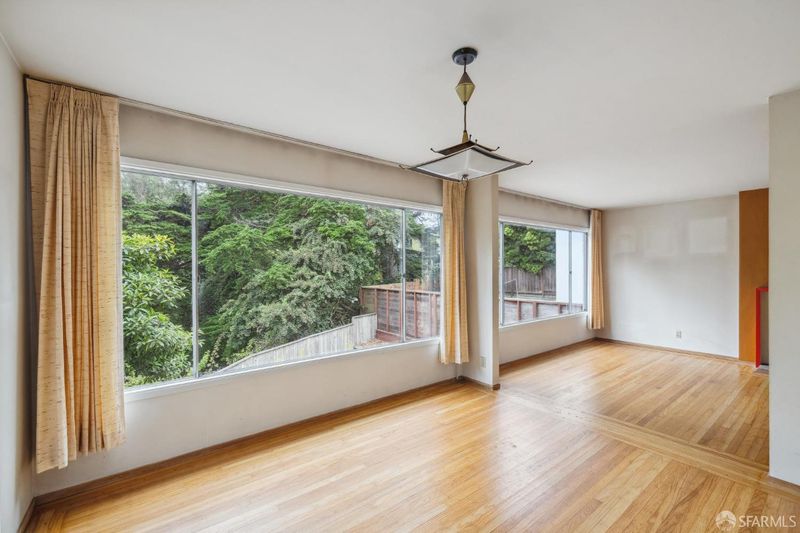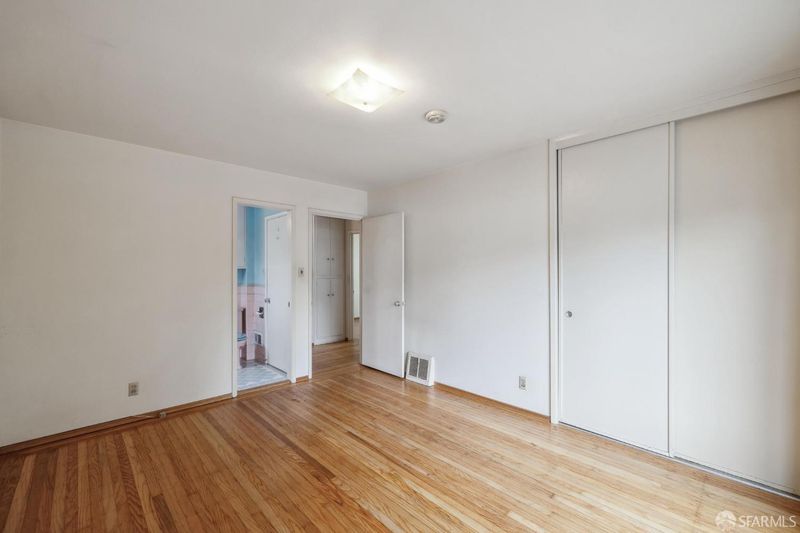
$995,000
1,276
SQ FT
$780
SQ/FT
381 Dellbrook Ave
@ Panorama Drive - 4 - Midtown Terrace, San Francisco
- 3 Bed
- 2 Bath
- 2 Park
- 1,276 sqft
- San Francisco
-

-
Tue Sep 24, 1:00 pm - 3:00 pm
This fully-detached Midtown Terrace home features an ideal floor plan with three bedrooms and two bathrooms on one level, wood floors throughout, plus a garage with side-by-side parking for two cars, development potential, a tranquil location with forest outlooks, and a large backyard. The living room w/ fplc & connected dining room have large windows w/ backyard & forest outlooks. The spacious & bright kitchen adjoins the dining room for effortless entertaining. 3 BDs at the front of the home include a primary ensuite w/ large closet & full BA w/ shower over tub. A full guest BA & 2 storage closets in the hallway complete the main level. Stairs provide interior access to garage w/ 2 car side-by-side parking, utility sink, ample storage & development potential. Spacious paved backyard w/ planting beds on a lot above Sutro Reservoir, providing privacy & tranquility. Centrally located in Midtown Terrace, all the city offers is easily accessible. West Portal, Cole Valley & Inner Sunset shops & restaurants, Forest Hill Station, bus & freeway access, playgrounds, Mt. Davidson & Glen Canyon Park are all close by. With a central and serene location & plenty of potential, this home is a comfortable haven and ready for its next chapter.
- Days on Market
- 4 days
- Current Status
- Active
- Original Price
- $995,000
- List Price
- $995,000
- On Market Date
- Sep 19, 2024
- Property Type
- Single Family Residence
- District
- 4 - Midtown Terrace
- Zip Code
- 94131
- MLS ID
- 424063152
- APN
- 2789-004
- Year Built
- 1957
- Stories in Building
- 0
- Possession
- Close Of Escrow
- Data Source
- SFAR
- Origin MLS System
Clarendon Alternative Elementary School
Public K-5 Elementary
Students: 555 Distance: 0.2mi
Rooftop Elementary School
Public K-8 Elementary, Coed
Students: 568 Distance: 0.5mi
Academy Of Arts And Sciences
Public 9-12
Students: 358 Distance: 0.5mi
Asawa (Ruth) San Francisco School Of The Arts, A Public School.
Public 9-12 Secondary, Coed
Students: 795 Distance: 0.5mi
Maria Montessori School
Private K-5, 8 Montessori, Coed
Students: NA Distance: 0.6mi
Oaks Christian Academy
Private 3-12
Students: NA Distance: 0.7mi
- Bed
- 3
- Bath
- 2
- Shower Stall(s), Tile
- Parking
- 2
- Attached, Enclosed, Garage Facing Front, Interior Access, Side-by-Side
- SQ FT
- 1,276
- SQ FT Source
- Unavailable
- Lot SQ FT
- 3,615.0
- Lot Acres
- 0.083 Acres
- Dining Room
- Formal Area
- Flooring
- Tile, Wood
- Fire Place
- Living Room
- Main Level
- Bedroom(s), Dining Room, Full Bath(s), Kitchen, Living Room, Primary Bedroom
- Possession
- Close Of Escrow
- Architectural Style
- Mid-Century
- Special Listing Conditions
- None
- Fee
- $18
- Name
- Midtown Terrace HOA
MLS and other Information regarding properties for sale as shown in Theo have been obtained from various sources such as sellers, public records, agents and other third parties. This information may relate to the condition of the property, permitted or unpermitted uses, zoning, square footage, lot size/acreage or other matters affecting value or desirability. Unless otherwise indicated in writing, neither brokers, agents nor Theo have verified, or will verify, such information. If any such information is important to buyer in determining whether to buy, the price to pay or intended use of the property, buyer is urged to conduct their own investigation with qualified professionals, satisfy themselves with respect to that information, and to rely solely on the results of that investigation.
School data provided by GreatSchools. School service boundaries are intended to be used as reference only. To verify enrollment eligibility for a property, contact the school directly.
