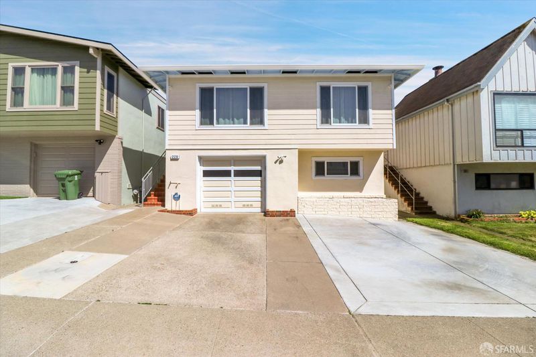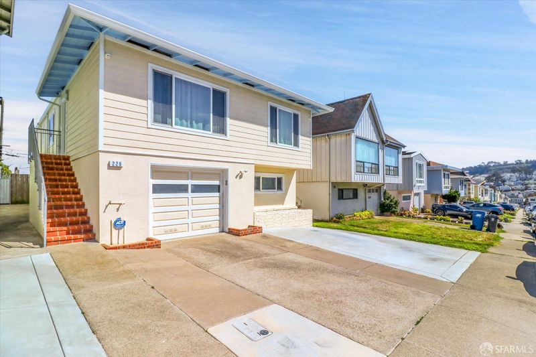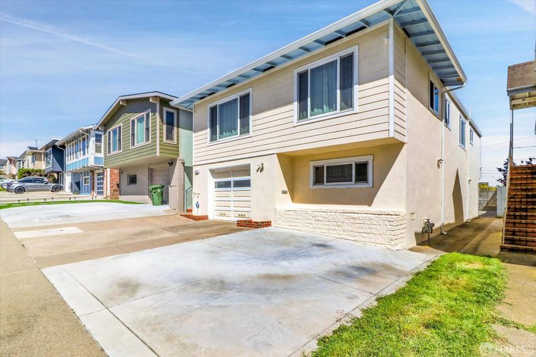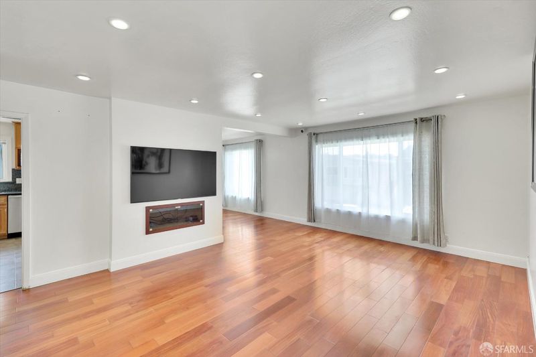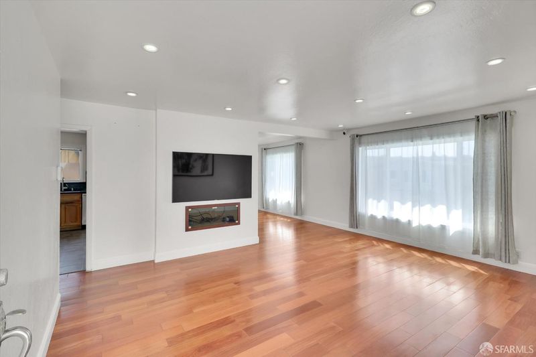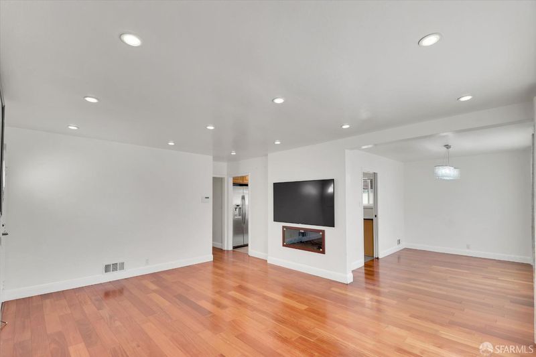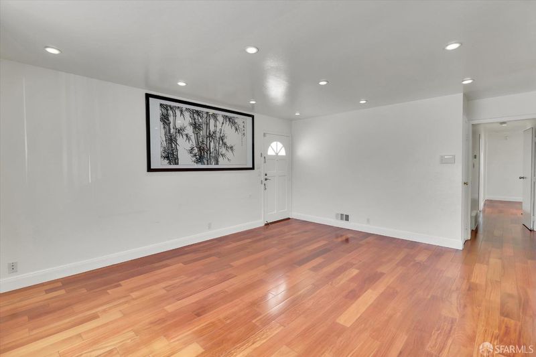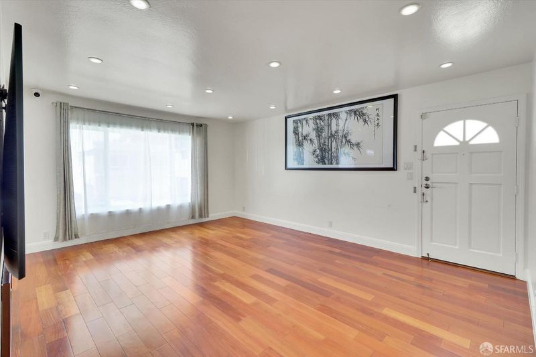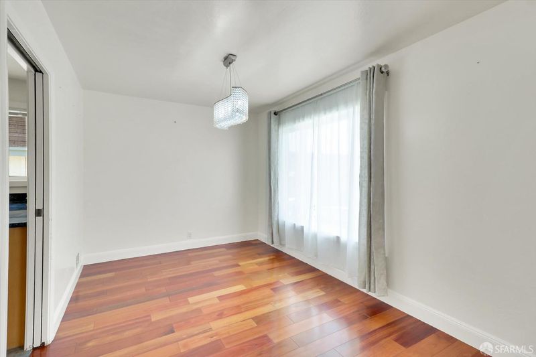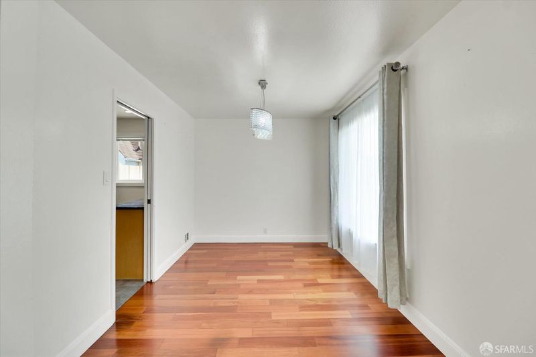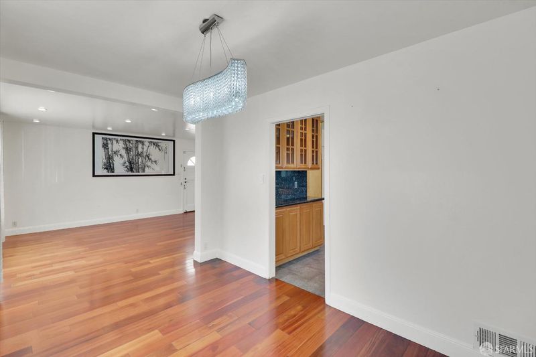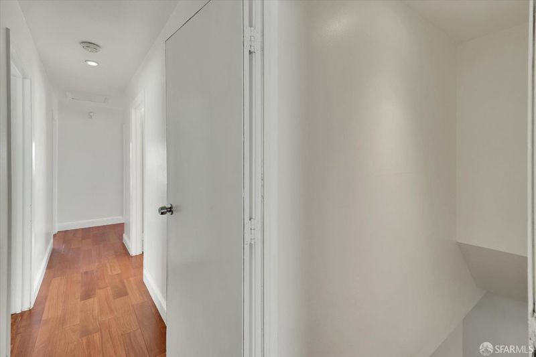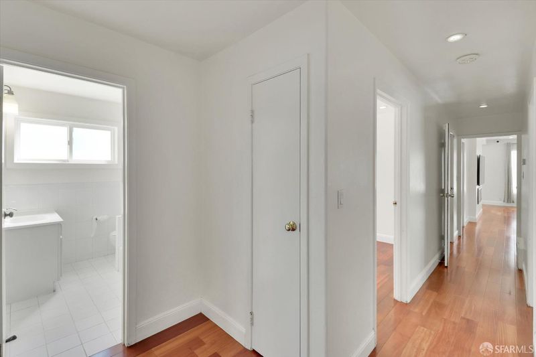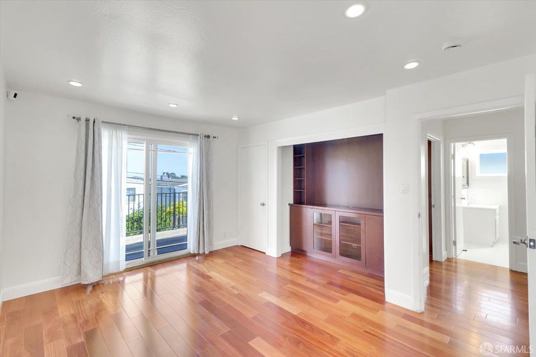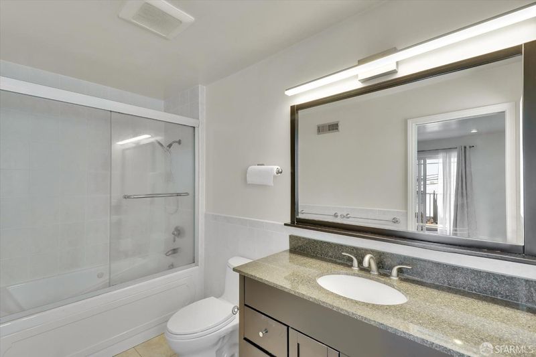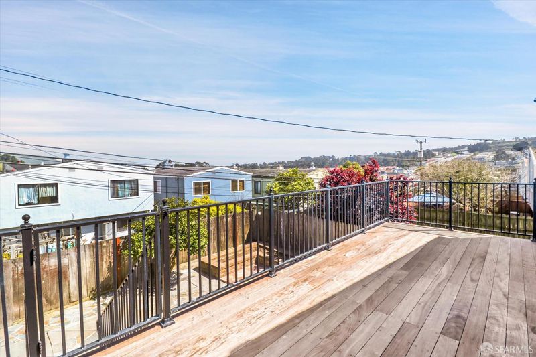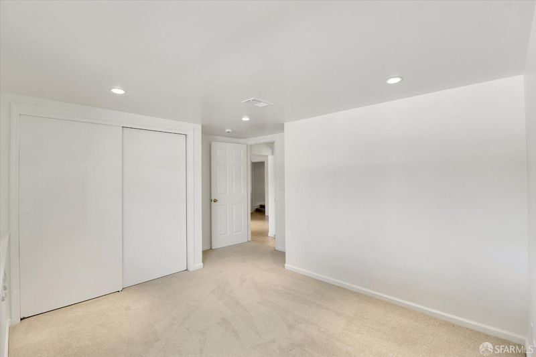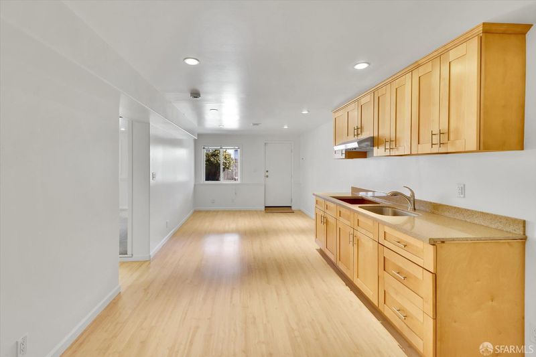
$1,383,000
2,120
SQ FT
$652
SQ/FT
229 Saint Catherine Dr
@ Mariposa Ave., - 11J - St. Francis Heights, Daly City
- 6 Bed
- 3 Bath
- 3 Park
- 2,120 sqft
- Daly City
-

-
Sat Apr 19, 2:00 pm - 4:00 pm
-
Sun Apr 20, 2:00 pm - 4:00 pm
-
Tue Apr 22, 5:00 pm - 7:00 pm
-
Thu Apr 24, 5:00 pm - 7:00 pm
Welcome to Beautiful St. Francis Heights! Step into this stunning home featuring the largest traditional floor plan in the area! The upper level offers four spacious bedrooms and two full bathrooms, including a master suite with a sliding door that opens to a serene private deck. Gorgeous hardwood floors flow throughout, complemented by double-pane windows and impeccable maintenance. The bright and airy kitchen boasts granite countertops, stainless steel appliances, abundant counter space, and three wine cellars - a true entertainer's dream. The living and dining areas are filled with soft natural light, creating a warm and inviting atmosphere. The fully permitted lower level includes two additional bedrooms, one bathroom, and generous family room - perfect for guests or extended family. Step outside to a low-maintenance backyard, ideal for relaxing or entertaining in peace and privacy. Additional features include a dedicated laundry area with washer / dryer, and ample storage throughout. All this in a prime location, Westmoor Park, Skyline Plaza, Serramonte and Colma Shopping Centers, Schools, Highways and BART. Don't miss this opportunity to make this exceptional home yours! Matterport:https://blueskypixs.hd.pics/media/download2.asp?EF44E4C086B14112BA844EA7FD81F050
- Days on Market
- 2 days
- Current Status
- Active
- Original Price
- $1,383,000
- List Price
- $1,383,000
- On Market Date
- Apr 16, 2025
- Property Type
- Single Family Residence
- District
- 11J - St. Francis Heights
- Zip Code
- 94015
- MLS ID
- 425030884
- APN
- 008-303-510
- Year Built
- 1959
- Stories in Building
- 2
- Possession
- Close Of Escrow
- Data Source
- SFAR
- Origin MLS System
Daniel Webster Elementary School
Public K-6 Elementary
Students: 370 Distance: 0.2mi
Thomas Edison Elementary School
Public K-6 Elementary
Students: 389 Distance: 0.3mi
Fernando Rivera Intermediate School
Public 6-8 Middle
Students: 513 Distance: 0.3mi
Westmoor High School
Public 9-12 Secondary
Students: 1526 Distance: 0.4mi
Margaret Pauline Brown Elementary School
Public K-5 Elementary
Students: 314 Distance: 0.5mi
Hope Lutheran Elementary School
Private K-3 Religious, Nonprofit
Students: NA Distance: 0.5mi
- Bed
- 6
- Bath
- 3
- Tile, Tub w/Shower Over
- Parking
- 3
- Garage Door Opener, Garage Facing Front, Private, Uncovered Parking Space
- SQ FT
- 2,120
- SQ FT Source
- Unavailable
- Lot SQ FT
- 3,400.0
- Lot Acres
- 0.0781 Acres
- Kitchen
- Granite Counter, Stone Counter
- Flooring
- Carpet, Tile, Wood
- Foundation
- Concrete
- Heating
- Central, Natural Gas
- Laundry
- Dryer Included, Ground Floor, In Garage, Inside Area, Inside Room, Sink, Washer Included
- Upper Level
- Bedroom(s), Dining Room, Full Bath(s), Kitchen, Living Room, Primary Bedroom
- Main Level
- Bedroom(s), Family Room, Full Bath(s), Garage, Street Entrance
- Possession
- Close Of Escrow
- Architectural Style
- Mid-Century
- Special Listing Conditions
- Offer As Is, None
- Fee
- $0
MLS and other Information regarding properties for sale as shown in Theo have been obtained from various sources such as sellers, public records, agents and other third parties. This information may relate to the condition of the property, permitted or unpermitted uses, zoning, square footage, lot size/acreage or other matters affecting value or desirability. Unless otherwise indicated in writing, neither brokers, agents nor Theo have verified, or will verify, such information. If any such information is important to buyer in determining whether to buy, the price to pay or intended use of the property, buyer is urged to conduct their own investigation with qualified professionals, satisfy themselves with respect to that information, and to rely solely on the results of that investigation.
School data provided by GreatSchools. School service boundaries are intended to be used as reference only. To verify enrollment eligibility for a property, contact the school directly.
