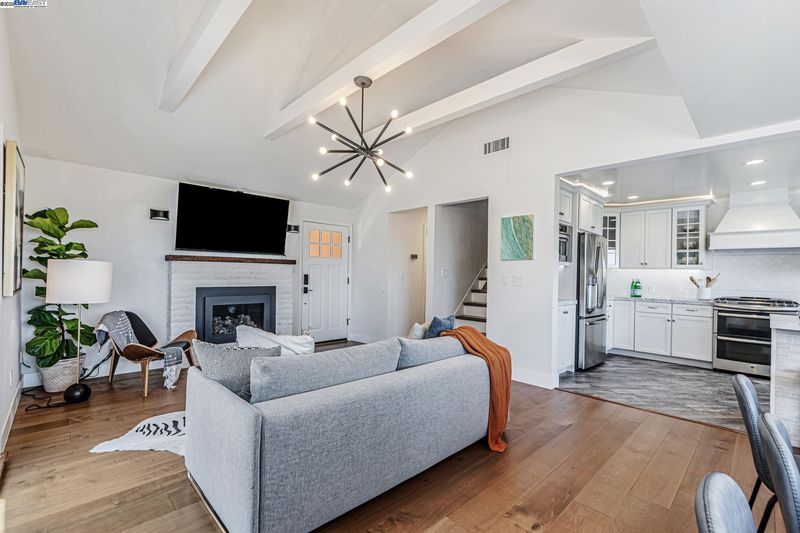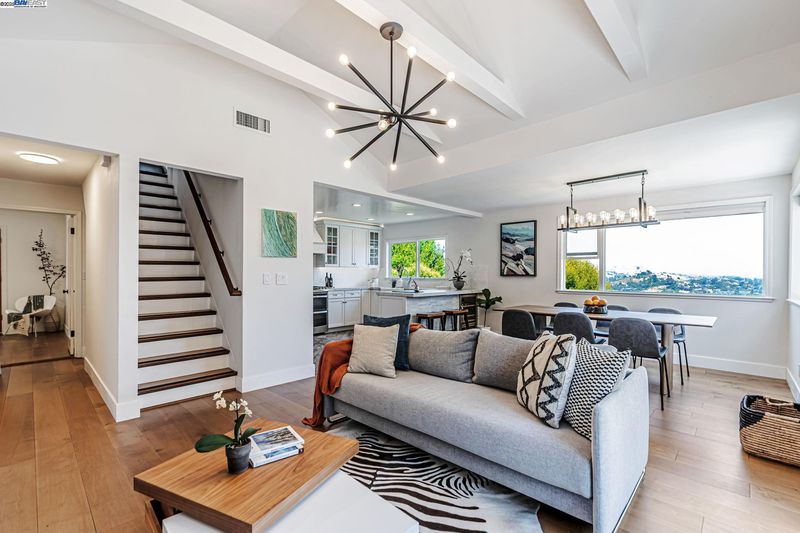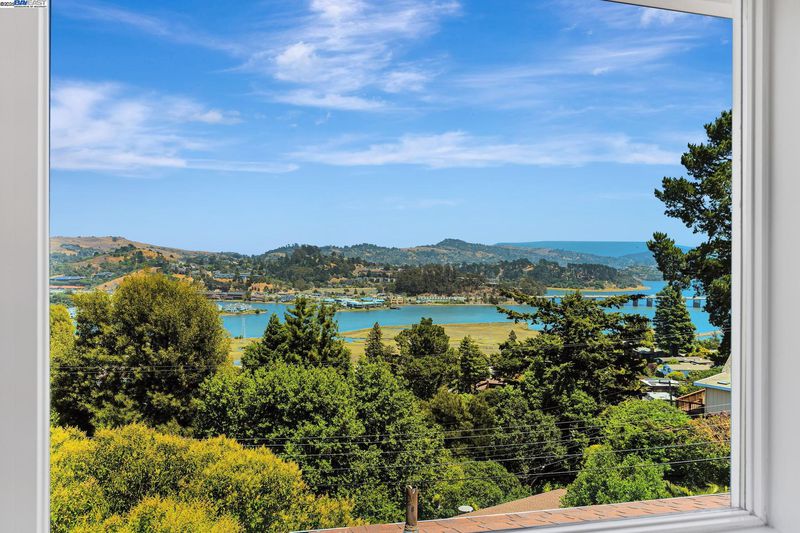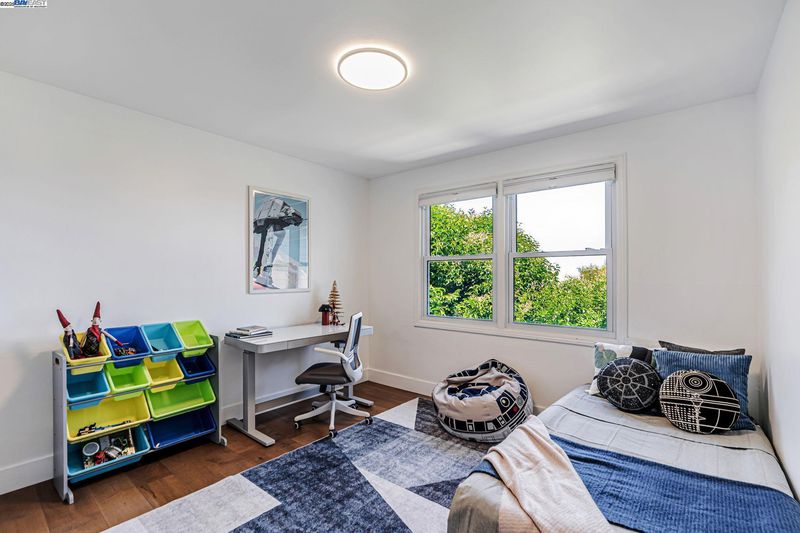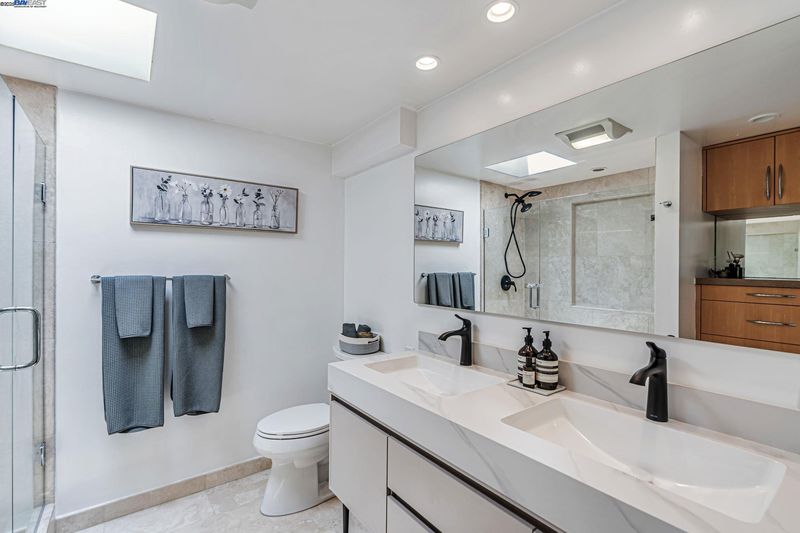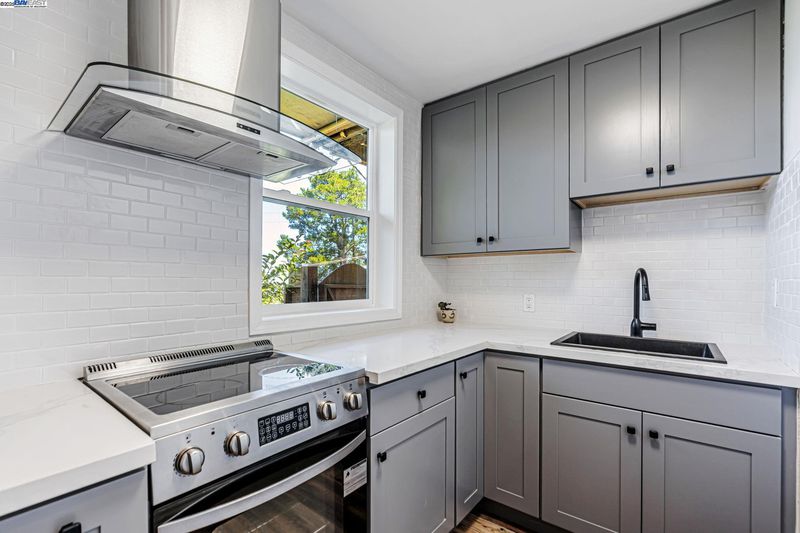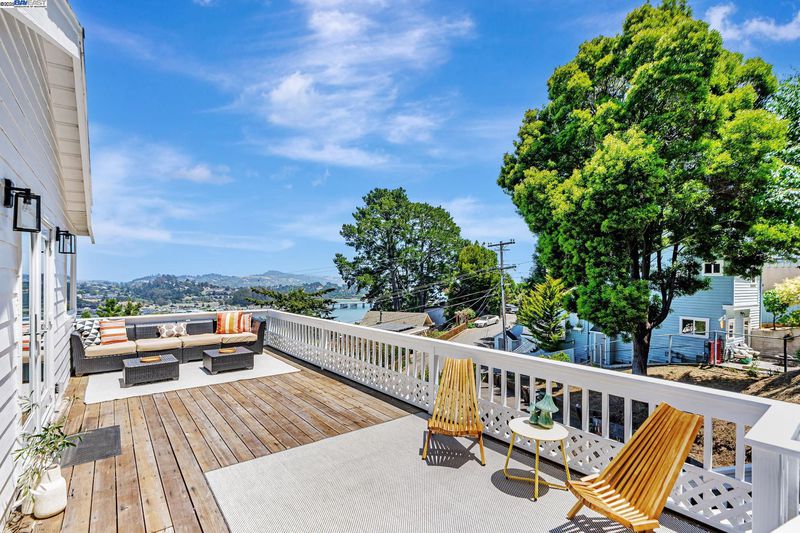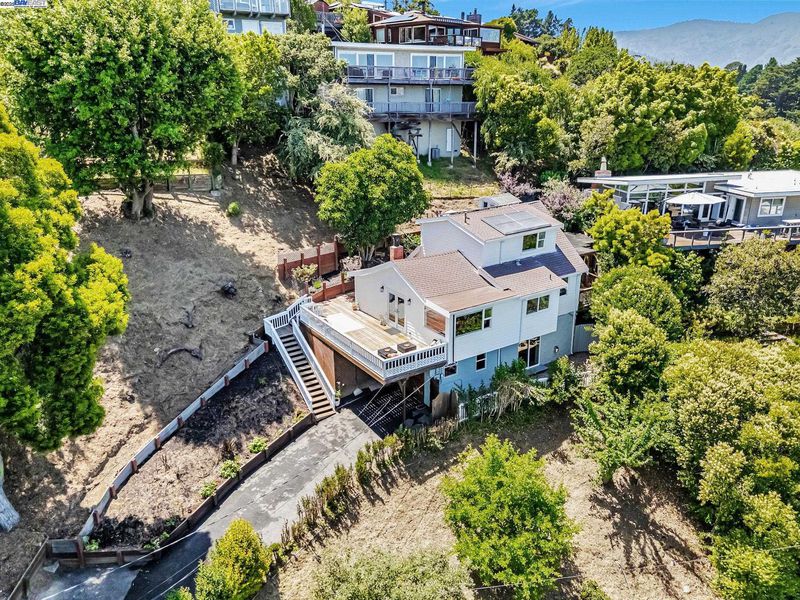
$1,890,000
1,800
SQ FT
$1,050
SQ/FT
208 Princeton Ave
@ California Ave - Not Listed, Mill Valley
- 3 Bed
- 3 Bath
- 0 Park
- 1,800 sqft
- Mill Valley
-

-
Sun Jun 29, 12:00 pm - 3:00 pm
Call listing agent Will @650.352.3919 for any question.
Please view the 3D tour and other videos on https://www.208princetonave.com/. Set in the desirable Almonte neighborhood, 208 Princeton Ave is a thoughtfully upgraded home offering privacy, sunshine, and panoramic views of Richardson Bay. With open-beam ceilings and a flowing open-concept layout, the home features a chef’s kitchen that connects seamlessly to the living and dining areas. Enjoy true indoor-outdoor living with a sun-soaked main deck, plus a side deck complete with a hot tub and yoga space—your personal retreat among the trees. The flexible layout includes a spacious primary suite upstairs, two bedrooms and a full bath on the main level, and a bonus room with a full bath and private entrance—ideal for a guest suite, office, or media room. The hillside backyard offers terraced seating areas and mature fruit trees, including plum, apple, and lemon. Additional highlights:Owned Tesla solar system, Newer roof, siding, and flooring, Off-street parking for up to 6 cars, Generous storage space. Minutes to shopping, dining, award-winning schools, trails, and the Golden Gate Bridge—this is Mill Valley living at its finest.
- Current Status
- Active
- Original Price
- $1,890,000
- List Price
- $1,890,000
- On Market Date
- Jun 13, 2025
- Property Type
- Detached
- D/N/S
- Not Listed
- Zip Code
- 94941
- MLS ID
- 41101415
- APN
- 05110414
- Year Built
- 1957
- Stories in Building
- 3
- Possession
- Close Of Escrow
- Data Source
- MAXEBRDI
- Origin MLS System
- BAY EAST
Mount Tamalpais School
Private K-8 Elementary, Coed
Students: 240 Distance: 0.2mi
Tamalpais High School
Public 9-12 Secondary
Students: 1591 Distance: 0.3mi
Mill Valley Middle School
Public 6-8 Middle
Students: 1039 Distance: 0.7mi
Real School Llc
Private 6-8 Coed
Students: 10 Distance: 0.7mi
Tamalpais Valley Elementary School
Public K-5 Elementary
Students: 452 Distance: 0.9mi
Marin Horizon School
Private PK-8 Elementary, Coed
Students: 292 Distance: 1.0mi
- Bed
- 3
- Bath
- 3
- Parking
- 0
- Other, Parking Lot, Uncovered Park Spaces 2+
- SQ FT
- 1,800
- SQ FT Source
- Public Records
- Lot SQ FT
- 12,141.0
- Lot Acres
- 0.28 Acres
- Pool Info
- None
- Kitchen
- Microwave, Range, Refrigerator, Dryer, Washer, Counter - Solid Surface, Range/Oven Built-in, Other
- Cooling
- No Air Conditioning
- Disclosures
- Other - Call/See Agent
- Entry Level
- Exterior Details
- Back Yard, Dog Run, Side Yard, Private Entrance
- Flooring
- Vinyl
- Foundation
- Fire Place
- Living Room, Other
- Heating
- Central
- Laundry
- Dryer, Washer
- Main Level
- Other
- Possession
- Close Of Escrow
- Architectural Style
- Chalet
- Construction Status
- Existing
- Additional Miscellaneous Features
- Back Yard, Dog Run, Side Yard, Private Entrance
- Location
- Private
- Roof
- Composition
- Water and Sewer
- Public
- Fee
- Unavailable
MLS and other Information regarding properties for sale as shown in Theo have been obtained from various sources such as sellers, public records, agents and other third parties. This information may relate to the condition of the property, permitted or unpermitted uses, zoning, square footage, lot size/acreage or other matters affecting value or desirability. Unless otherwise indicated in writing, neither brokers, agents nor Theo have verified, or will verify, such information. If any such information is important to buyer in determining whether to buy, the price to pay or intended use of the property, buyer is urged to conduct their own investigation with qualified professionals, satisfy themselves with respect to that information, and to rely solely on the results of that investigation.
School data provided by GreatSchools. School service boundaries are intended to be used as reference only. To verify enrollment eligibility for a property, contact the school directly.
