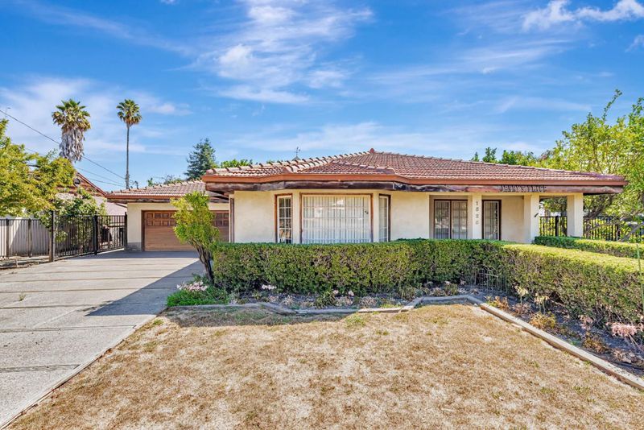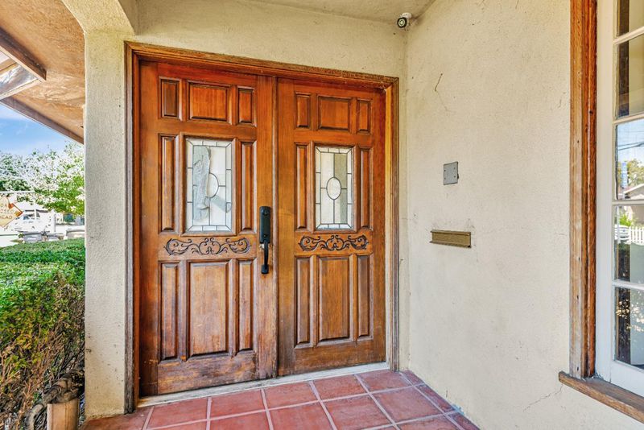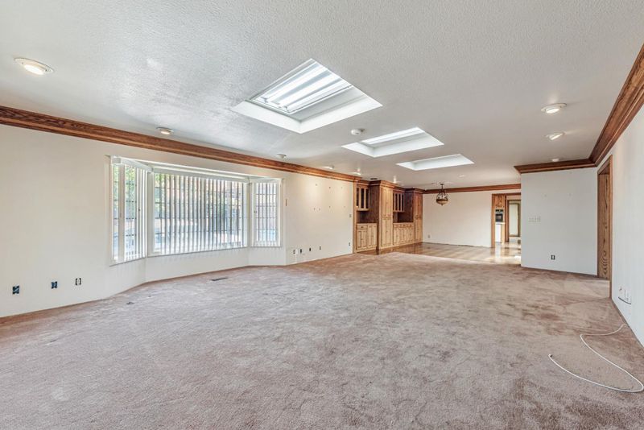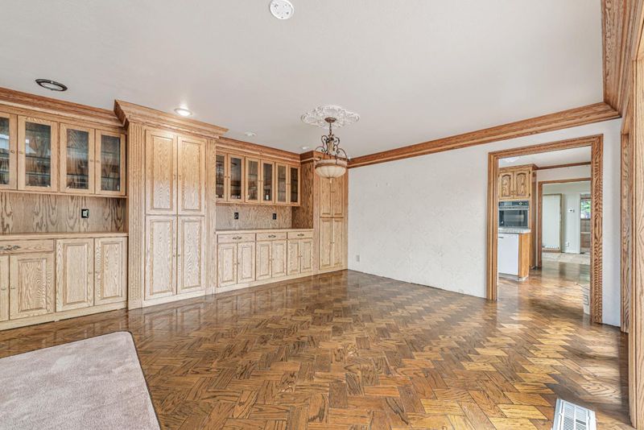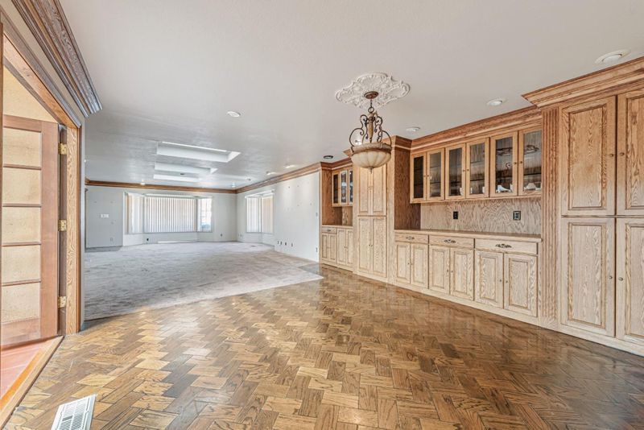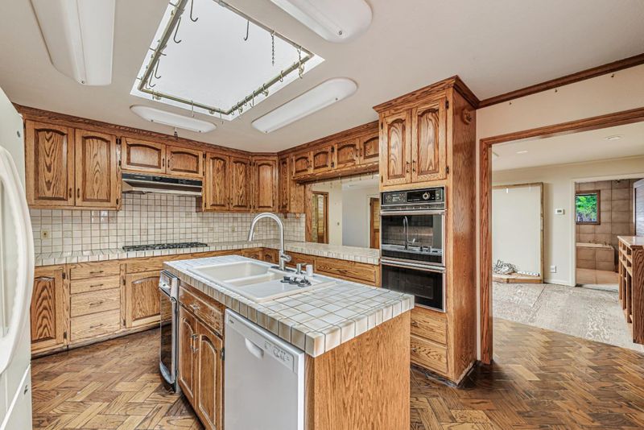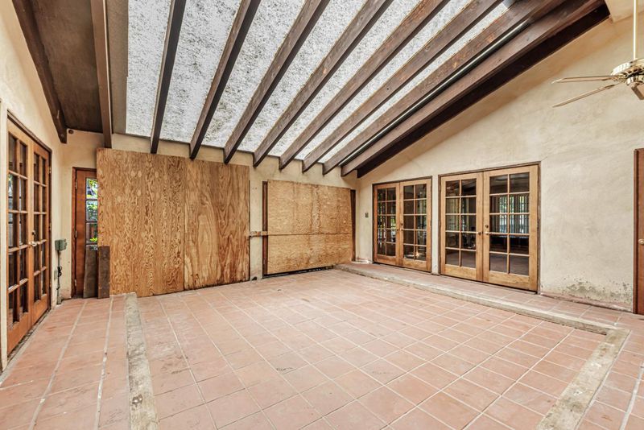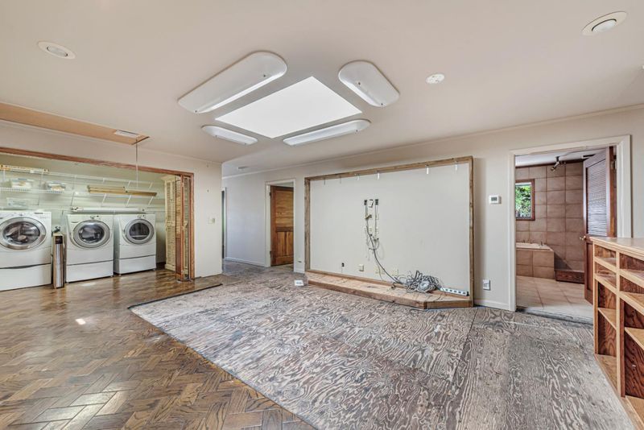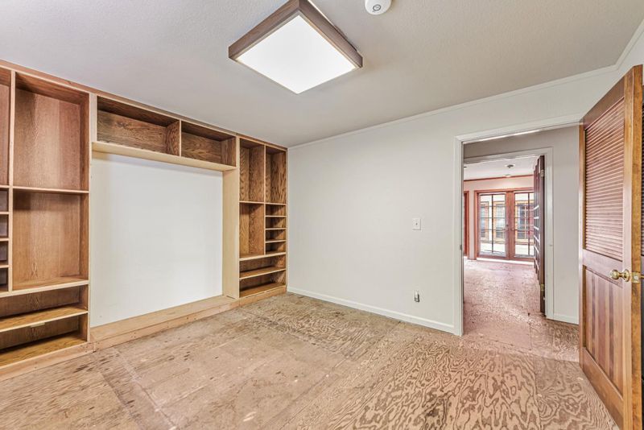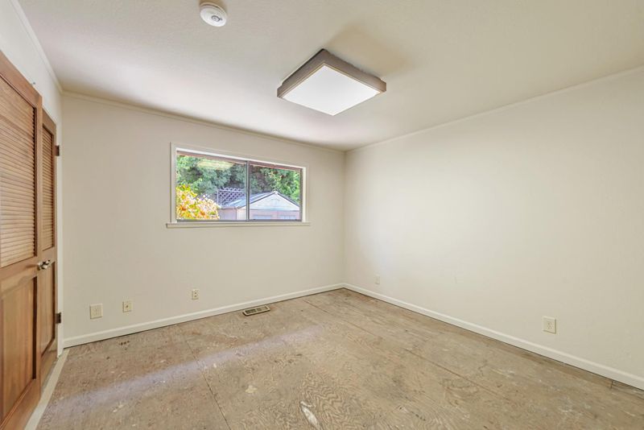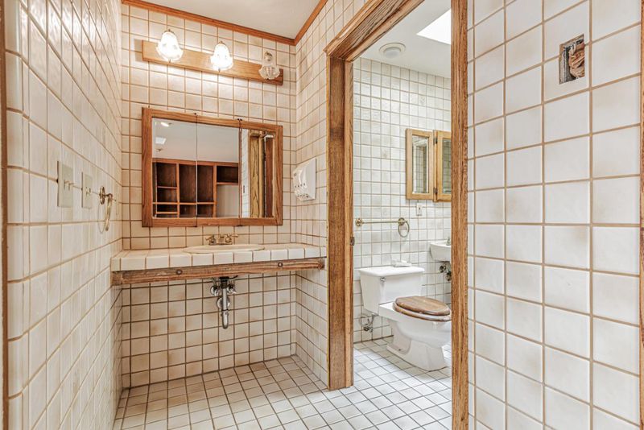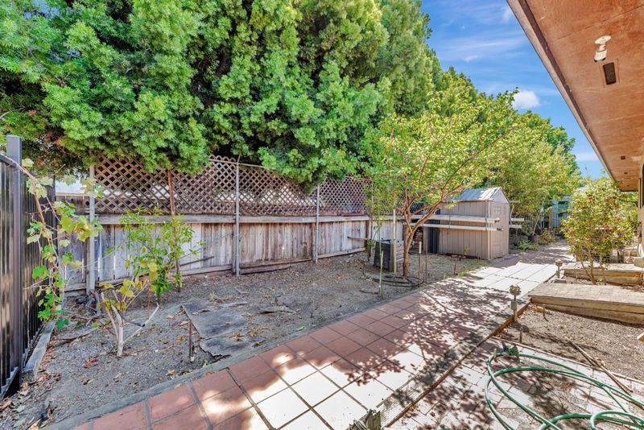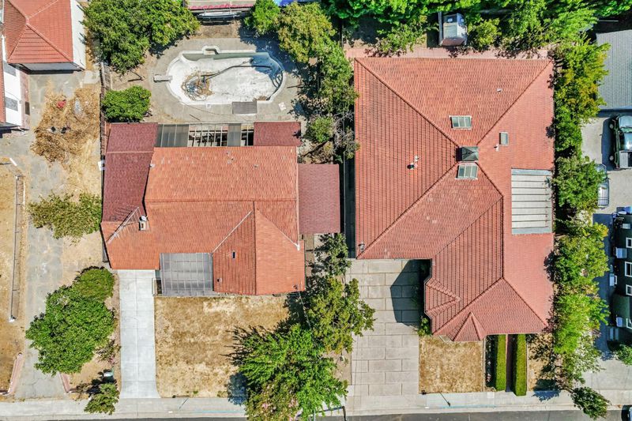
$1,899,000
2,945
SQ FT
$645
SQ/FT
1525 Pomeroy Avenue
@ Granada/El Camino Real - 8 - Santa Clara, Santa Clara
- 4 Bed
- 2 Bath
- 2 Park
- 2,945 sqft
- SANTA CLARA
-

-
Thu Sep 11, 4:00 pm - 6:00 pm
Come in - home needs to be remodeled - large home-big lot -New Zoning to R3 - may be able to build multi-units.
-
Sun Sep 14, 2:00 pm - 4:00 pm
Come in - home needs to be remodeled - large home-big lot -New Zoning to R3 - may be able to build multi-units.
Custom home that needs to be remodeled-large home on spacious lot - City of Santa Clara has now rezoned the property to R3 which may allow multi-units - check wtih Building/Planning Department for details. Spacious floor plan features over-sized living room with bay window; separate office/library with built-in glass curio cabinet*Spacious dining room with parquet flooring and numerous oak cabinets with shelving for storage*Kitchen has lots of space - tiled countertops, gas cooktop, island with additional sink and storage-wood flooring*Adjacent to kitchen is another living space and inside laundry area with it's own sink*Four large bedrooms with natural wood doors* Primary bedroom has built-in shelving, large closet and private bathroom plus french doors to inside courtyard*An added enclosed, interior courtyard has several french doors to the interior of the house plus the side yard. Need more storage- there is a huge attic above with dropdown stairs*The backyard has walkways around the back, mature landscaping, fruit trees and more storage in the shed. You are near high tech companies, major commute routes, shopping and schools. Adjacent home at 1545 Pomeroy is also for sale. Great opportunity!
- Days on Market
- 1 day
- Current Status
- Active
- Original Price
- $1,899,000
- List Price
- $1,899,000
- On Market Date
- Sep 9, 2025
- Property Type
- Single Family Home
- Area
- 8 - Santa Clara
- Zip Code
- 95051
- MLS ID
- ML82020923
- APN
- 290-03-079
- Year Built
- 1986
- Stories in Building
- 1
- Possession
- Unavailable
- Data Source
- MLSL
- Origin MLS System
- MLSListings, Inc.
Llatino High School
Private 9-12
Students: NA Distance: 0.1mi
Pomeroy Elementary School
Public K-5 Elementary
Students: 421 Distance: 0.2mi
Santa Clara High School
Public 9-12 Secondary
Students: 1967 Distance: 0.3mi
Briarwood Elementary School
Public K-5 Elementary
Students: 319 Distance: 0.5mi
New Valley Continuation High School
Public 9-12 Continuation
Students: 127 Distance: 0.7mi
Central Park Elementary
Public K-4
Students: 399 Distance: 0.7mi
- Bed
- 4
- Bath
- 2
- Parking
- 2
- Attached Garage, On Street
- SQ FT
- 2,945
- SQ FT Source
- Unavailable
- Lot SQ FT
- 8,880.0
- Lot Acres
- 0.203857 Acres
- Kitchen
- Cooktop - Gas, Countertop - Tile, Dishwasher
- Cooling
- Central AC
- Dining Room
- Dining Area in Living Room
- Disclosures
- Flood Zone - See Report, Natural Hazard Disclosure, NHDS Report
- Family Room
- No Family Room
- Flooring
- Carpet, Hardwood
- Foundation
- Concrete Perimeter
- Heating
- Central Forced Air
- Laundry
- Inside
- Fee
- Unavailable
MLS and other Information regarding properties for sale as shown in Theo have been obtained from various sources such as sellers, public records, agents and other third parties. This information may relate to the condition of the property, permitted or unpermitted uses, zoning, square footage, lot size/acreage or other matters affecting value or desirability. Unless otherwise indicated in writing, neither brokers, agents nor Theo have verified, or will verify, such information. If any such information is important to buyer in determining whether to buy, the price to pay or intended use of the property, buyer is urged to conduct their own investigation with qualified professionals, satisfy themselves with respect to that information, and to rely solely on the results of that investigation.
School data provided by GreatSchools. School service boundaries are intended to be used as reference only. To verify enrollment eligibility for a property, contact the school directly.
