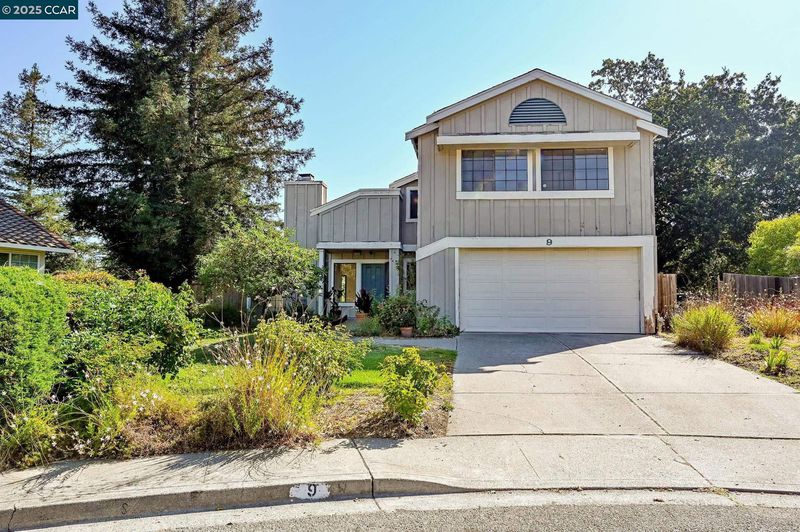
$995,000
2,329
SQ FT
$427
SQ/FT
9 Lone Oak Ct
@ Kahrs - None, Pleasant Hill
- 4 Bed
- 2.5 (2/1) Bath
- 2 Park
- 2,329 sqft
- Pleasant Hill
-

-
Sat Aug 16, 1:00 pm - 4:00 pm
Detached Pleasant Hill Home. Potential to make it your own.
-
Sun Aug 17, 1:00 pm - 4:00 pm
Detached Pleasant Hill Home. Potential to make it your own.
Discover the ideal mix of space and opportunity. Situated in a quiet court location. Step inside to vaulted ceilings in the living and dining rooms, a kitchen with granite countertops, large island, bay window with backyard views, 6-burner gas cooktop, and double ovens. Two fireplaces create inviting gathering spots, and the upstairs primary suite’s vaulted ceiling offers a peaceful retreat. The backyard is designed for California living with a spacious deck, built-in firepit, and room for a garden or other outdoor projects. A 2-car garage adds convenience. While the home needs updating inside and out, its timeless features and desirable court location make it a rare find.
- Current Status
- New
- Original Price
- $995,000
- List Price
- $995,000
- On Market Date
- Aug 16, 2025
- Property Type
- Detached
- D/N/S
- None
- Zip Code
- 94523
- MLS ID
- 41108411
- APN
- 1521830057
- Year Built
- 1980
- Stories in Building
- 2
- Possession
- Close Of Escrow
- Data Source
- MAXEBRDI
- Origin MLS System
- CONTRA COSTA
Strandwood Elementary School
Public K-5 Elementary
Students: 622 Distance: 0.2mi
Christ The King Elementary School
Private K-8 Elementary, Religious, Coed
Students: 318 Distance: 0.4mi
Sequoia Middle School
Public 6-8 Middle
Students: 931 Distance: 0.5mi
Spectrum Center-Sequoia Campus
Private 6-8 Coed
Students: NA Distance: 0.5mi
Sequoia Elementary School
Public K-5 Elementary
Students: 571 Distance: 0.5mi
St. Thomas
Private 3-12
Students: 6 Distance: 0.7mi
- Bed
- 4
- Bath
- 2.5 (2/1)
- Parking
- 2
- Attached
- SQ FT
- 2,329
- SQ FT Source
- Assessor Auto-Fill
- Lot SQ FT
- 9,900.0
- Lot Acres
- 0.23 Acres
- Pool Info
- None
- Kitchen
- Dishwasher, Double Oven, Gas Range, Refrigerator, Dryer, Washer, Stone Counters, Disposal, Gas Range/Cooktop, Kitchen Island
- Cooling
- Central Air
- Disclosures
- None
- Entry Level
- Exterior Details
- Back Yard
- Flooring
- Hardwood, Tile, Carpet
- Foundation
- Fire Place
- Family Room, Living Room
- Heating
- Central
- Laundry
- In Garage
- Upper Level
- 4 Bedrooms, 2 Baths
- Main Level
- 0.5 Bath, Main Entry
- Possession
- Close Of Escrow
- Basement
- Crawl Space
- Architectural Style
- Traditional
- Construction Status
- Existing
- Additional Miscellaneous Features
- Back Yard
- Location
- Court
- Roof
- Composition
- Water and Sewer
- Public
- Fee
- Unavailable
MLS and other Information regarding properties for sale as shown in Theo have been obtained from various sources such as sellers, public records, agents and other third parties. This information may relate to the condition of the property, permitted or unpermitted uses, zoning, square footage, lot size/acreage or other matters affecting value or desirability. Unless otherwise indicated in writing, neither brokers, agents nor Theo have verified, or will verify, such information. If any such information is important to buyer in determining whether to buy, the price to pay or intended use of the property, buyer is urged to conduct their own investigation with qualified professionals, satisfy themselves with respect to that information, and to rely solely on the results of that investigation.
School data provided by GreatSchools. School service boundaries are intended to be used as reference only. To verify enrollment eligibility for a property, contact the school directly.






