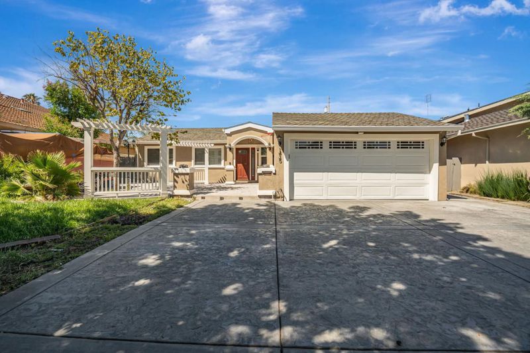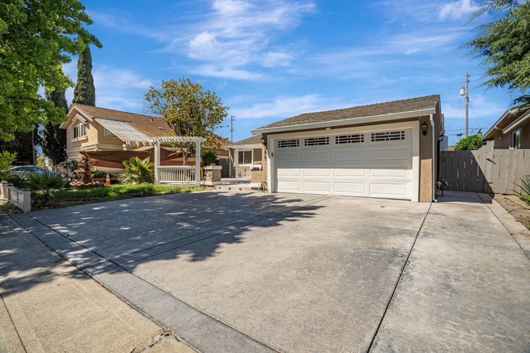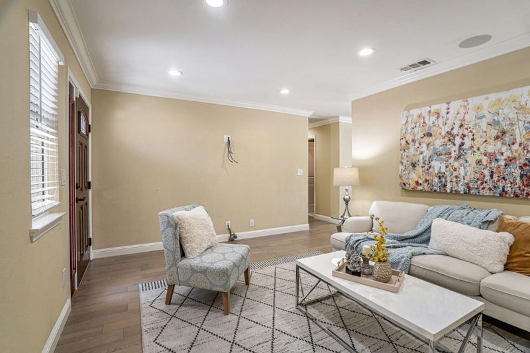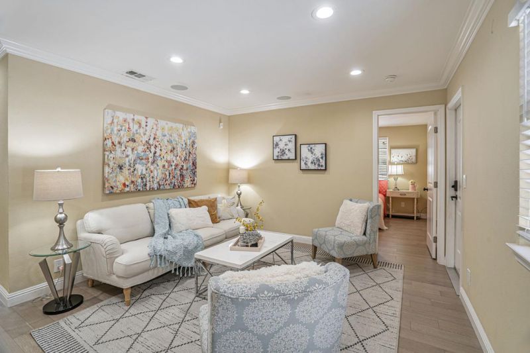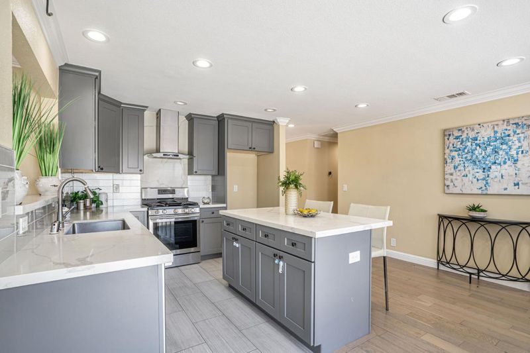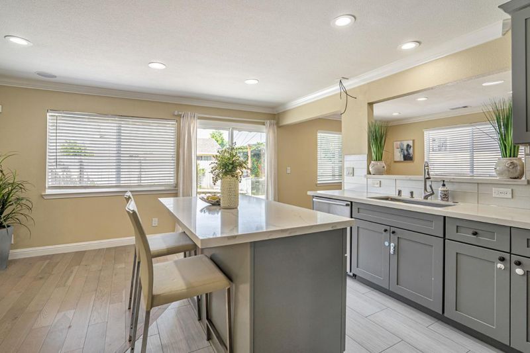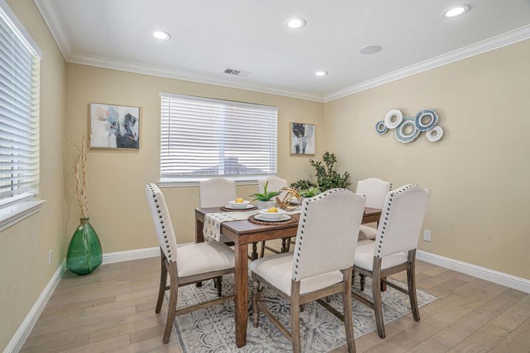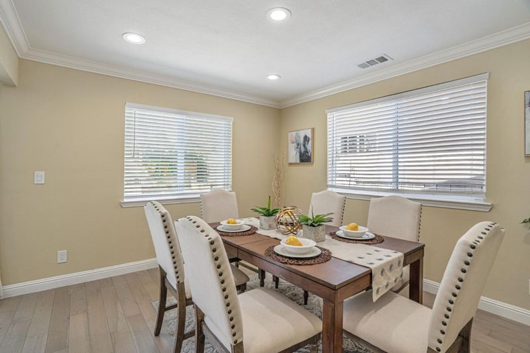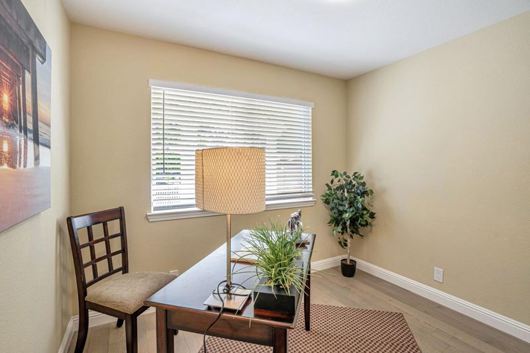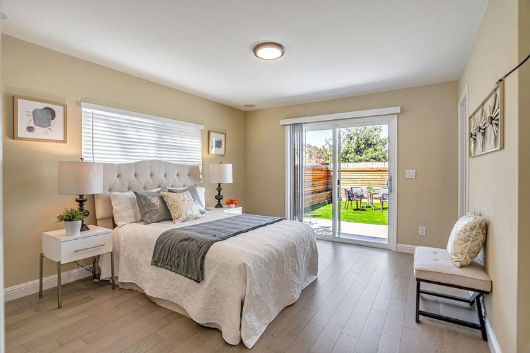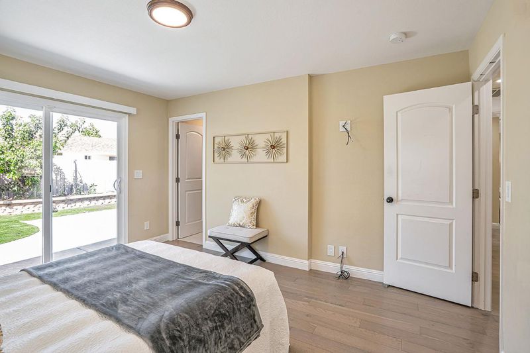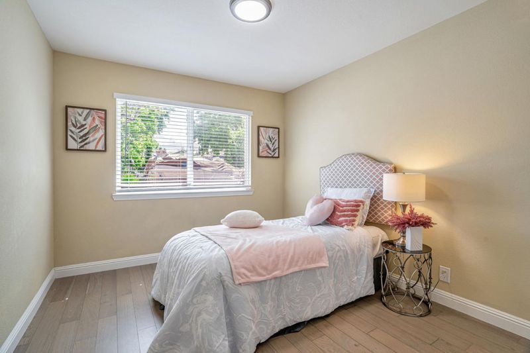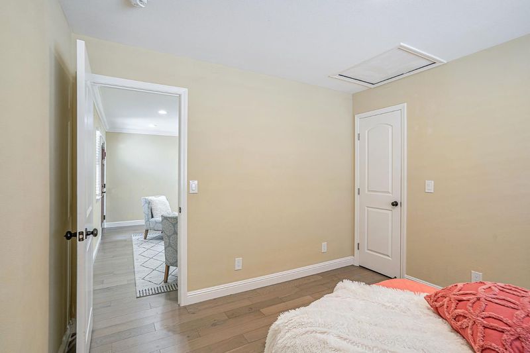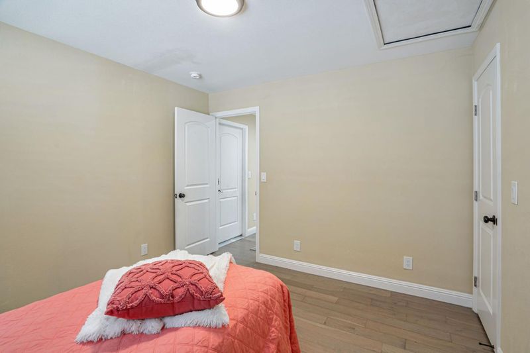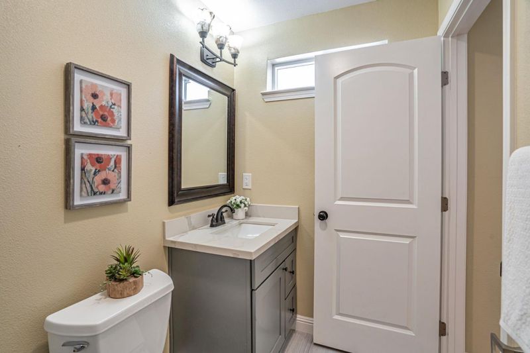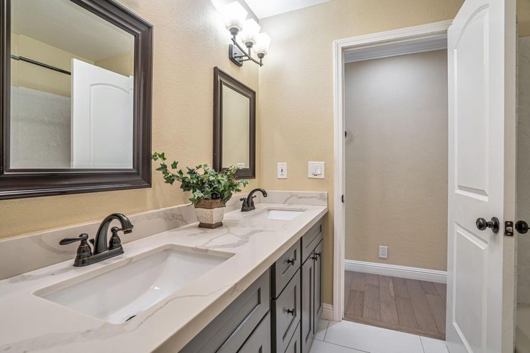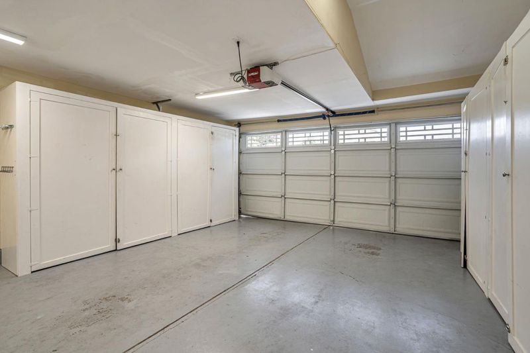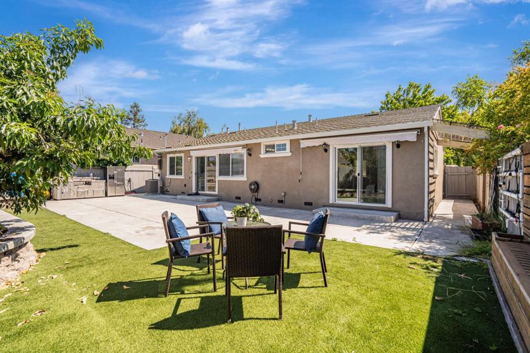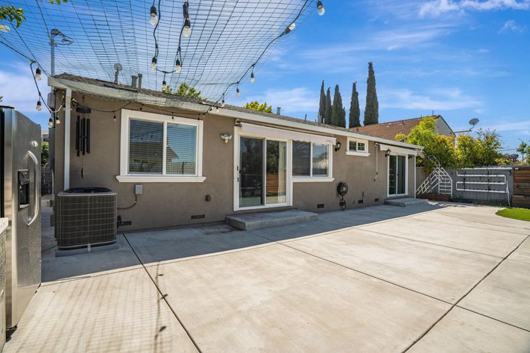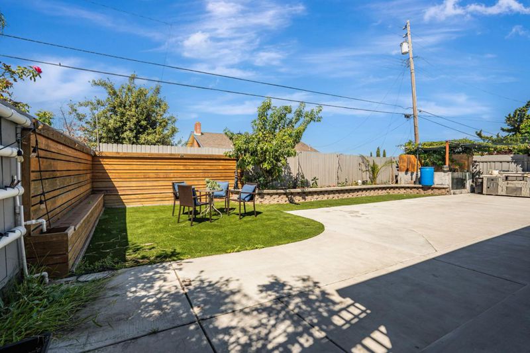
$1,699,000
1,434
SQ FT
$1,185
SQ/FT
1435 Mardan Drive
@ Kimlee Dr - 5 - Berryessa, San Jose
- 4 Bed
- 3 Bath
- 2 Park
- 1,434 sqft
- SAN JOSE
-

-
Sat Sep 13, 2:00 pm - 5:30 pm
-
Sun Sep 14, 3:00 pm - 5:00 pm
Location! Welcome to a beautiful home in the highly desirable Berryessa neighborhood. This property features 4 bedrooms and 3 full bathrooms with approximately 1,434 sq. ft. of living space on a 6,000 sq. ft. lot. The front and backyard are low maintenance. Enjoy engineered hardwood flooring throughout the home, along with a modern, updated kitchen and bathrooms. The layout includes a separate family room and living room, offering ample space for relaxation and entertaining. Double-pane windows provide energy efficiency, and the master bedroom features a sliding door that opens directly to the backyard. The outdoor area includes a built-in counter with a sink ideal for adding an outdoor BBQ setup. A beautifully stamped concrete driveway and front yard add great curb appeal. The attached two-car garage includes ample cabinet space, perfect for storage or office use, EV charger. This home is located near highly rated schools such as Ruskin Elementary, Sierramont Middle School, and Piedmont Hills High School (buyer/buyers agent to verify school information). Conveniently situated just minutes from the Light Rail, Milpitas BART station, and the Great Mall, with easy access to major freeways including 880 and 280/680 providing a smooth commute to Silicon Valley tech hubs and beyond.
- Days on Market
- 83 days
- Current Status
- Active
- Original Price
- $1,769,000
- List Price
- $1,699,000
- On Market Date
- Jun 19, 2025
- Property Type
- Single Family Home
- Area
- 5 - Berryessa
- Zip Code
- 95132
- MLS ID
- ML82011631
- APN
- 587-04-028
- Year Built
- 1971
- Stories in Building
- 1
- Possession
- COE
- Data Source
- MLSL
- Origin MLS System
- MLSListings, Inc.
Sierramont Middle School
Public 6-8 Middle
Students: 930 Distance: 0.2mi
Piedmont Hills High School
Public 9-12 Secondary
Students: 2058 Distance: 0.3mi
Berryessa Union Elementary School
Public K-8 Alternative
Students: 1 Distance: 0.3mi
Ruskin Elementary School
Public K-5 Elementary
Students: 568 Distance: 0.3mi
Majestic Way Elementary School
Public K-5 Elementary
Students: 518 Distance: 0.5mi
St. Victor School
Private K-8 Elementary, Religious, Nonprofit
Students: 240 Distance: 0.5mi
- Bed
- 4
- Bath
- 3
- Double Sinks, Updated Bath
- Parking
- 2
- Attached Garage, Room for Oversized Vehicle
- SQ FT
- 1,434
- SQ FT Source
- Unavailable
- Lot SQ FT
- 6,000.0
- Lot Acres
- 0.137741 Acres
- Kitchen
- Cooktop - Gas, Countertop - Quartz, Dishwasher, Garbage Disposal, Island
- Cooling
- Central AC
- Dining Room
- Eat in Kitchen, No Formal Dining Room
- Disclosures
- Natural Hazard Disclosure
- Family Room
- Separate Family Room
- Flooring
- Hardwood
- Foundation
- Crawl Space
- Heating
- Central Forced Air
- Laundry
- In Garage, Washer / Dryer
- Possession
- COE
- Fee
- Unavailable
MLS and other Information regarding properties for sale as shown in Theo have been obtained from various sources such as sellers, public records, agents and other third parties. This information may relate to the condition of the property, permitted or unpermitted uses, zoning, square footage, lot size/acreage or other matters affecting value or desirability. Unless otherwise indicated in writing, neither brokers, agents nor Theo have verified, or will verify, such information. If any such information is important to buyer in determining whether to buy, the price to pay or intended use of the property, buyer is urged to conduct their own investigation with qualified professionals, satisfy themselves with respect to that information, and to rely solely on the results of that investigation.
School data provided by GreatSchools. School service boundaries are intended to be used as reference only. To verify enrollment eligibility for a property, contact the school directly.
