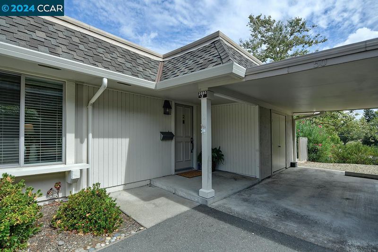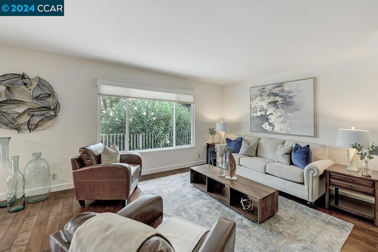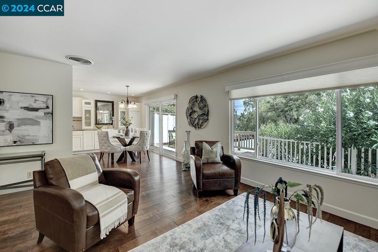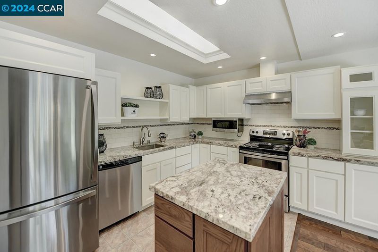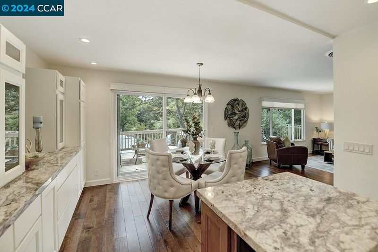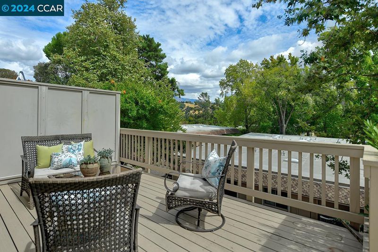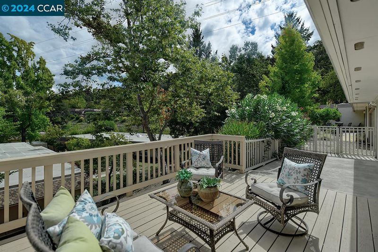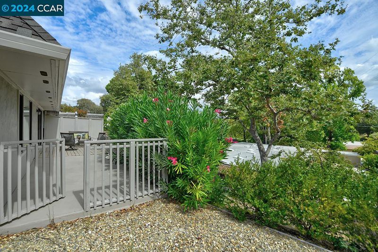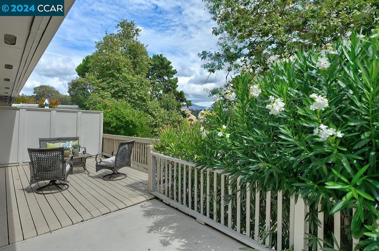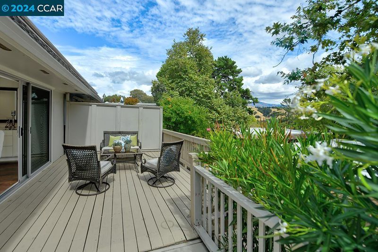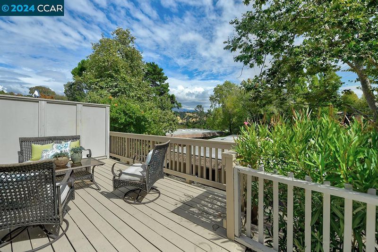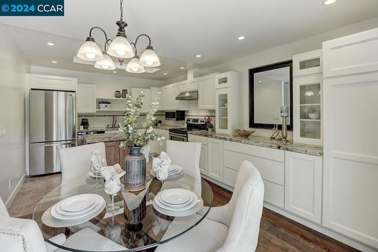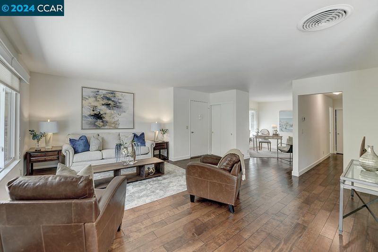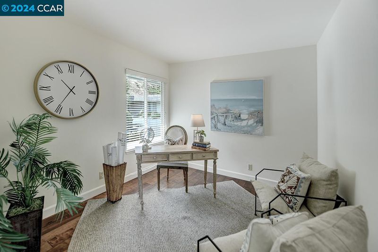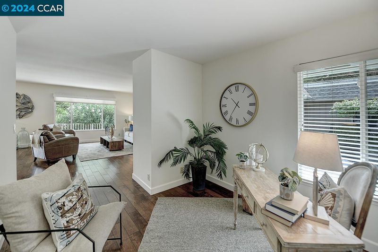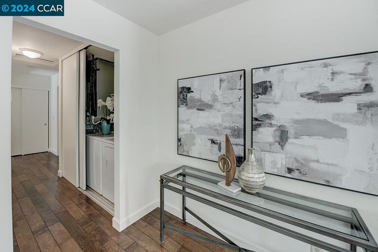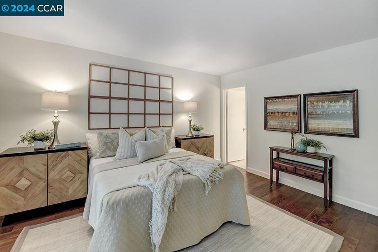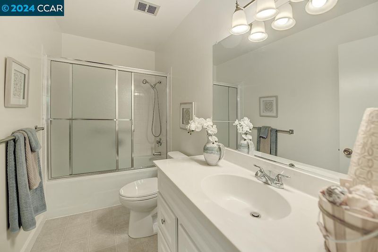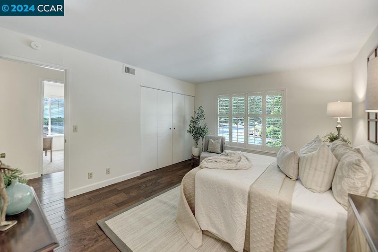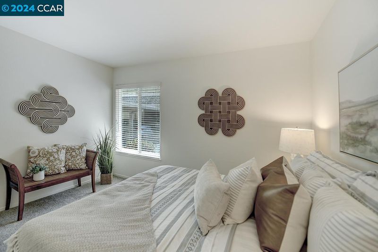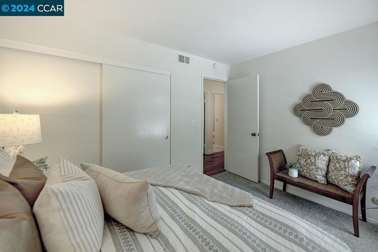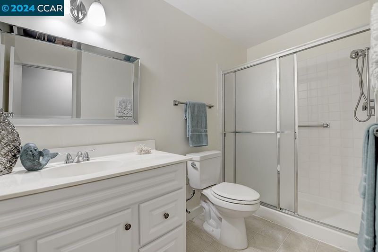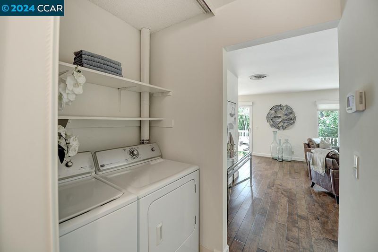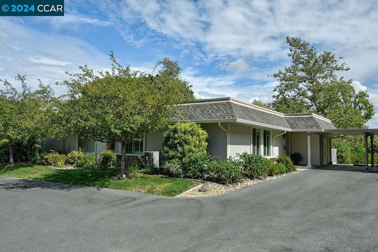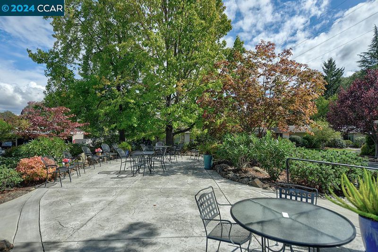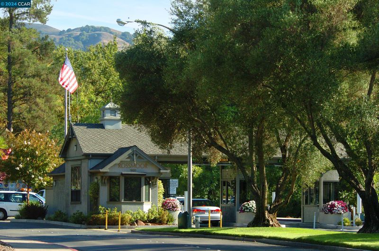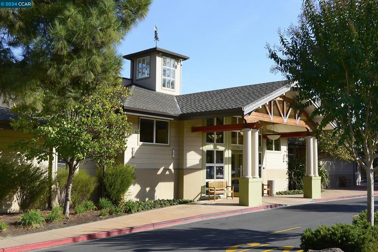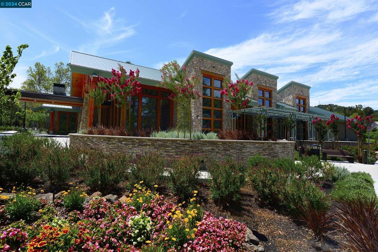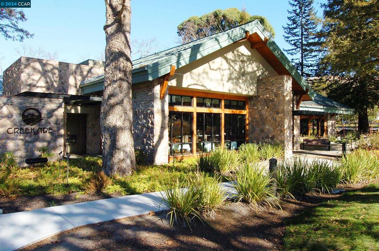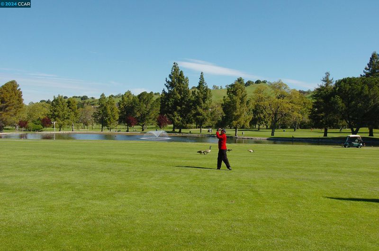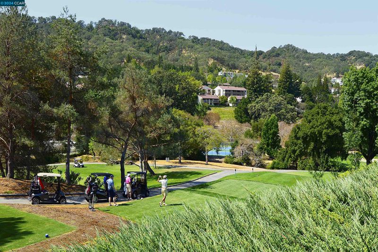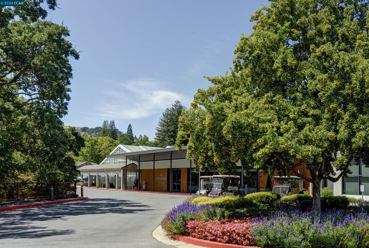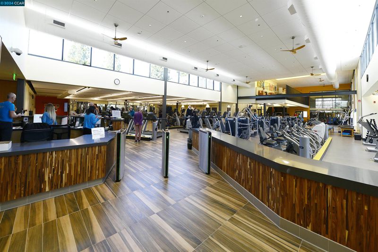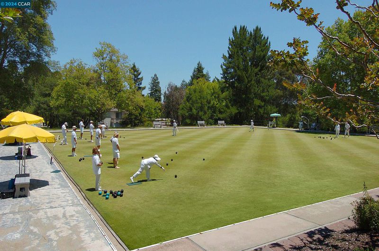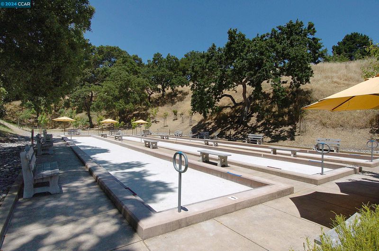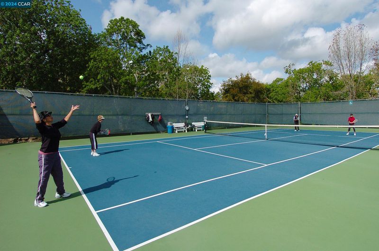
$848,000
1,212
SQ FT
$700
SQ/FT
2885 Ptarmigan Dr, #2
@ Ptarmigan - Rossmoor, Walnut Creek
- 2 Bed
- 2 Bath
- 2 Park
- 1,212 sqft
- Walnut Creek
-

-
Sun Sep 22, 1:00 pm - 4:00 pm
Stunning remodeled Santa Clara model 2 bed 2 bath plus a den that is open to the living area! Deck and patio with lovely open view of trees and glympse of Mt. Diablo. Tandem Parking adjacent that allows for two cars and only one step to the front door.
Your Dream Home Awaits! Discover the stunning Santa Clara model only one step to front door and no one above/below. This enchanting 2-bed, 2-bath duplex featuring a spacious den open to the living area, tandem parking with space for two autos, and an ample storage room. Inside enjoy gleaming engineered hardwood floors, a remodeled kitchen with stone counters, large skylight and recessed lighting. Double-pane windows/slider are adorned with elegant coverings bringing in the lovely light from three sides. Unwind on your private deck or patio surrounded by lush greenery, tree view and Mt. Diablo view! Located in the lively Rossmoor 55+ community where you’ll find an array of activities and amenities to suit every interest—whether you enjoy golf and tennis to pickleball and bocce ball, dancing, dinners, lectures, bridge and Mah Jong or art and ceramics etc. Embrace this moment and make this welcoming community your new home.
- Current Status
- New
- Original Price
- $848,000
- List Price
- $848,000
- On Market Date
- Sep 21, 2024
- Property Type
- Condominium
- D/N/S
- Rossmoor
- Zip Code
- 94595
- MLS ID
- 41074017
- APN
- 1897100341
- Year Built
- 1971
- Stories in Building
- 1
- Possession
- COE, Immediate
- Data Source
- MAXEBRDI
- Origin MLS System
- CONTRA COSTA
Burton Valley Elementary School
Public K-5 Elementary
Students: 798 Distance: 1.2mi
Acalanes Adult Education Center
Public n/a Adult Education
Students: NA Distance: 1.4mi
Acalanes Center For Independent Study
Public 9-12 Alternative
Students: 27 Distance: 1.5mi
Parkmead Elementary School
Public K-5 Elementary
Students: 423 Distance: 2.2mi
Tice Creek
Public K-8
Students: 427 Distance: 2.3mi
Murwood Elementary School
Public K-5 Elementary
Students: 366 Distance: 2.4mi
- Bed
- 2
- Bath
- 2
- Parking
- 2
- Carport - 2 Or More, Covered, Space Per Unit - 2, Tandem, Guest, Uncovered Parking Space
- SQ FT
- 1,212
- SQ FT Source
- Public Records
- Pool Info
- Other, Community
- Kitchen
- Dishwasher, Disposal, Microwave, Range, Refrigerator, Dryer, Washer, Electric Water Heater, 220 Volt Outlet, Counter - Solid Surface, Counter - Stone, Garbage Disposal, Island, Range/Oven Built-in, Skylight(s), Updated Kitchen
- Cooling
- Central Air
- Disclosures
- Easements, Nat Hazard Disclosure, Other - Call/See Agent, HOA Rental Restrictions, Senior Living, Disclosure Package Avail
- Entry Level
- 1
- Exterior Details
- Unit Faces Common Area
- Flooring
- Vinyl, Carpet, Engineered Wood
- Foundation
- Fire Place
- None
- Heating
- Electric, Forced Air
- Laundry
- Dryer, Laundry Closet, Washer, In Unit, Electric
- Main Level
- 2 Bedrooms, 2 Baths, Primary Bedrm Suite - 1, Other, Main Entry
- Views
- Mt Diablo, Trees/Woods
- Possession
- COE, Immediate
- Architectural Style
- Contemporary
- Non-Master Bathroom Includes
- Solid Surface, Stall Shower
- Construction Status
- Existing
- Additional Miscellaneous Features
- Unit Faces Common Area
- Location
- No Lot, Wood
- Roof
- Unknown
- Water and Sewer
- Public, Mutual Water
- Fee
- $1,150
MLS and other Information regarding properties for sale as shown in Theo have been obtained from various sources such as sellers, public records, agents and other third parties. This information may relate to the condition of the property, permitted or unpermitted uses, zoning, square footage, lot size/acreage or other matters affecting value or desirability. Unless otherwise indicated in writing, neither brokers, agents nor Theo have verified, or will verify, such information. If any such information is important to buyer in determining whether to buy, the price to pay or intended use of the property, buyer is urged to conduct their own investigation with qualified professionals, satisfy themselves with respect to that information, and to rely solely on the results of that investigation.
School data provided by GreatSchools. School service boundaries are intended to be used as reference only. To verify enrollment eligibility for a property, contact the school directly.

