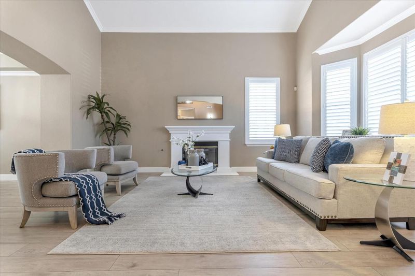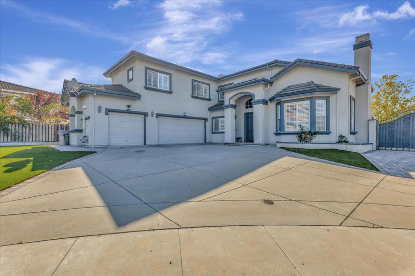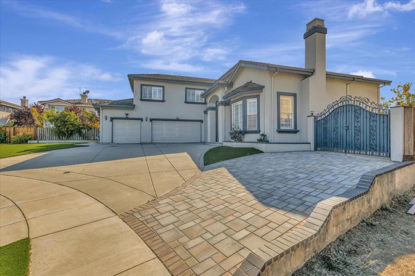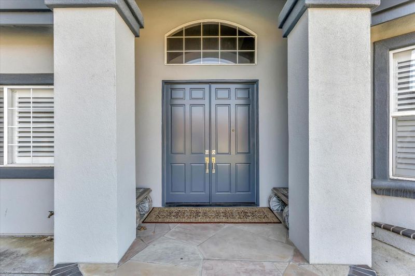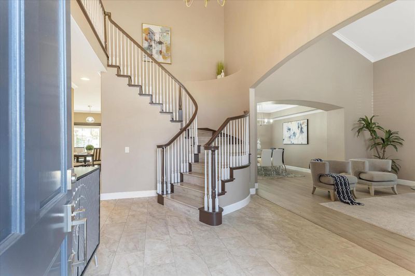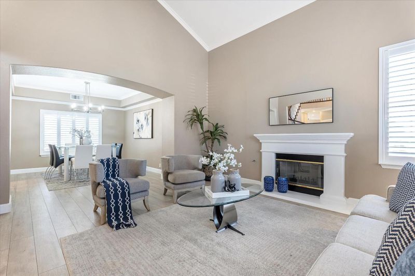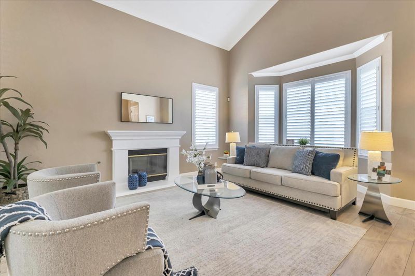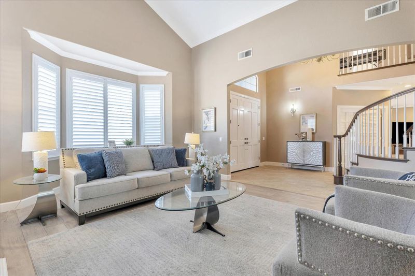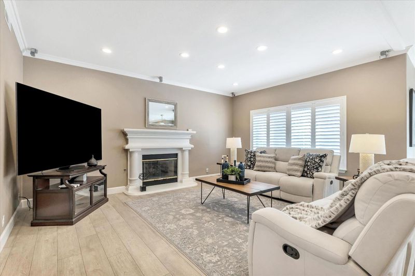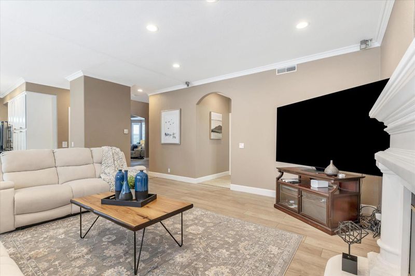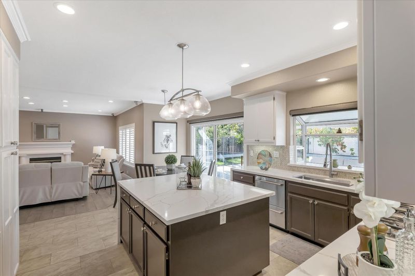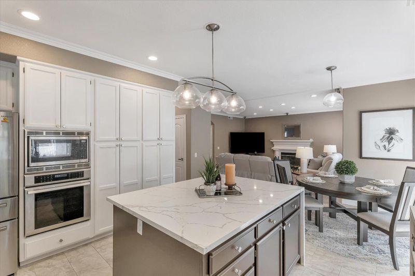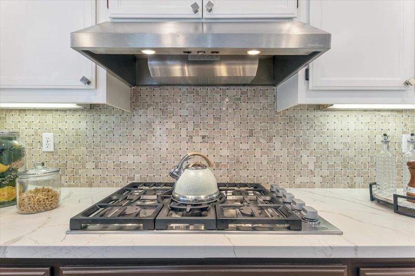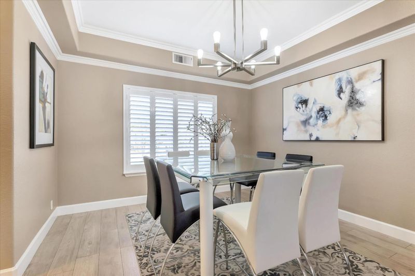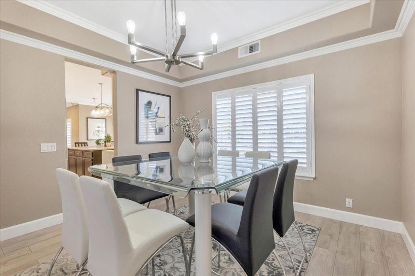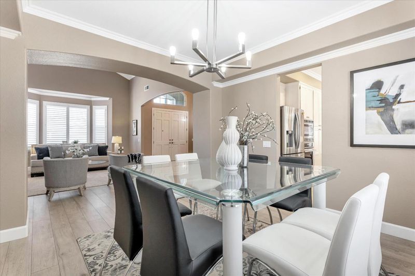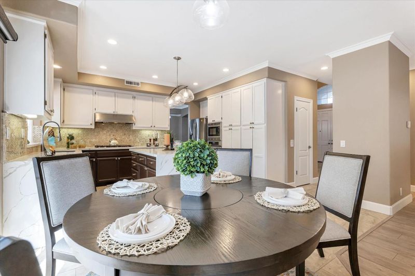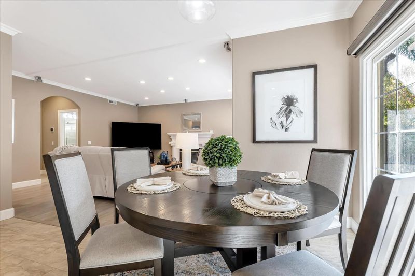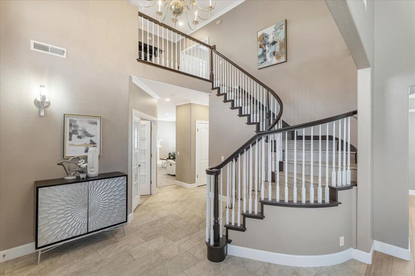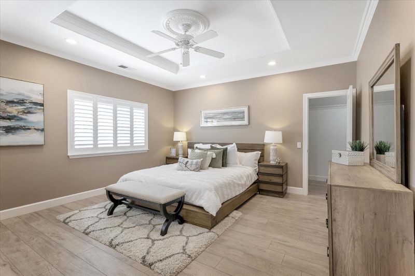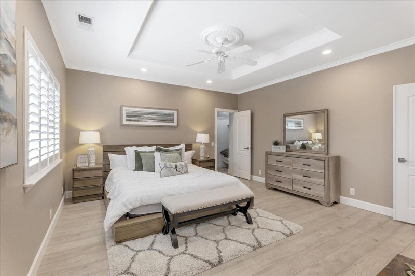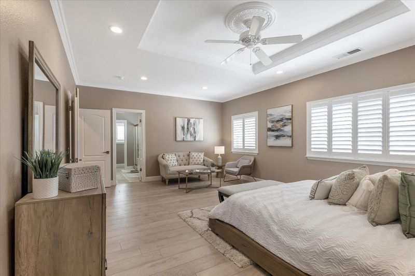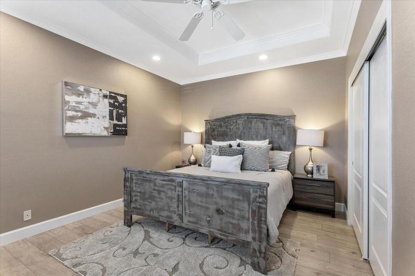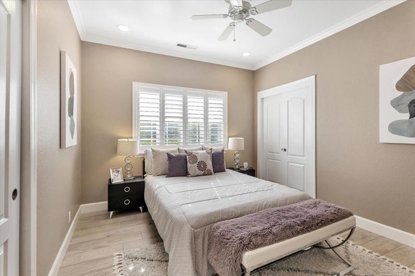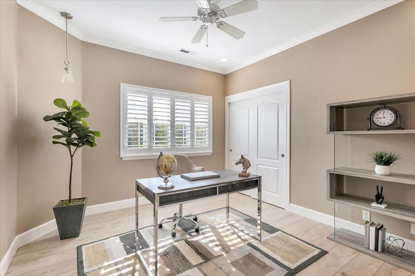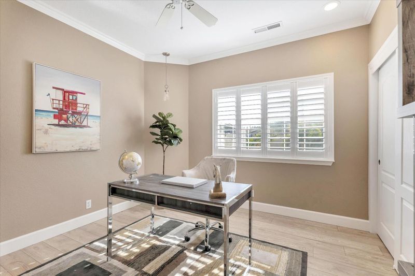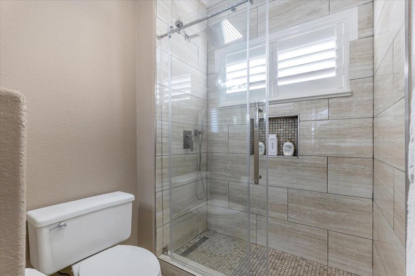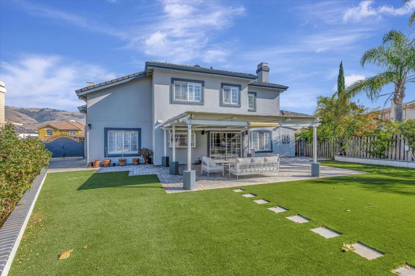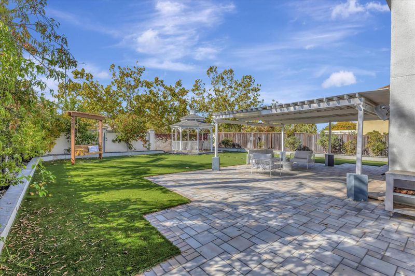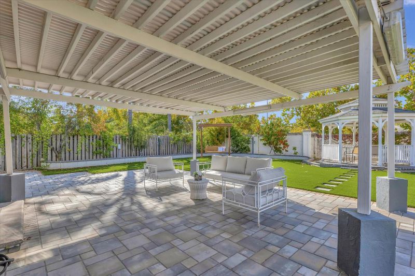 Price Increased
Price Increased
$3,300,000
3,060
SQ FT
$1,078
SQ/FT
5213 Silvercrest Ridge Court
@ San Felipe Rd - 3 - Evergreen, San Jose
- 5 Bed
- 3 Bath
- 3 Park
- 3,060 sqft
- SAN JOSE
-

PRICE IMPROVEMENT! NE Facing House in San Jose's sought-after Evergreen Neighborhood. This home features excellent educational opportunities within distance: Tom Matsumoto Elem (10/10), Chaboya Middle (9/10), and Evergreen High (9/10) * test Scores Rated by GreatSchools. The Desirable floor plan offers High Vaulted Ceilings with 5 Large Bedrooms plus the LOFT that can be utilized for Multi Purpose. 1 Large BR/BA Downstairs offers flexibility for Guest. House is Recently Renovated with Designer Upgrades that are Hard to Match. New Paint, New Flooring, New Waterfall Countertops, New Custom Cabinetry, New Standing Showers, New Shutters, Double Pane Windows, New Custom Blinds and Many More Upgrades. Largest Master Bedroom not to be missed. Backyard has recently upgraded with New Artificial Grass, New Dripping System, New Pavers, New Swing to Unwind. Backyard offers beautiful Evergreen Hill Views, Fruit Trees, Gazebo and Pergola to spend time with Friends and Families. Three Car garage is recently upgraded with Epoxy Flooring, WIFI Enabled Garage Doors, Earthquake Proof Custom Cabinets and TESLA Charger. House is within proximity to Major Freeways, Shops, Restaurants, Hiking Trails, Tech Shuttle Stops, and famous Farmers Market. Come Check it Out and Make it Yours Today!
- Days on Market
- 106 days
- Current Status
- Active
- Original Price
- $3,150,000
- List Price
- $3,300,000
- On Market Date
- Mar 26, 2025
- Property Type
- Single Family Home
- Area
- 3 - Evergreen
- Zip Code
- 95135
- MLS ID
- ML81999694
- APN
- 665-66-034
- Year Built
- 1999
- Stories in Building
- 2
- Possession
- Unavailable
- Data Source
- MLSL
- Origin MLS System
- MLSListings, Inc.
Silver Oak Elementary School
Public K-6 Elementary
Students: 607 Distance: 0.7mi
Laurelwood Elementary School
Public K-6 Elementary
Students: 316 Distance: 1.1mi
James Franklin Smith Elementary School
Public K-6 Elementary
Students: 642 Distance: 1.3mi
Tom Matsumoto Elementary School
Public K-6 Elementary
Students: 657 Distance: 1.4mi
Chaboya Middle School
Public 7-8 Middle
Students: 1094 Distance: 1.4mi
Evergreen Montessori School
Private n/a Montessori, Elementary, Coed
Students: 110 Distance: 1.4mi
- Bed
- 5
- Bath
- 3
- Parking
- 3
- Attached Garage
- SQ FT
- 3,060
- SQ FT Source
- Unavailable
- Lot SQ FT
- 10,019.0
- Lot Acres
- 0.230005 Acres
- Cooling
- Central AC
- Dining Room
- Breakfast Bar, Dining Area, Formal Dining Room
- Disclosures
- Natural Hazard Disclosure
- Family Room
- Separate Family Room
- Foundation
- Concrete Slab
- Fire Place
- Family Room, Living Room
- Heating
- Central Forced Air - Gas
- Laundry
- Washer / Dryer
- Fee
- Unavailable
MLS and other Information regarding properties for sale as shown in Theo have been obtained from various sources such as sellers, public records, agents and other third parties. This information may relate to the condition of the property, permitted or unpermitted uses, zoning, square footage, lot size/acreage or other matters affecting value or desirability. Unless otherwise indicated in writing, neither brokers, agents nor Theo have verified, or will verify, such information. If any such information is important to buyer in determining whether to buy, the price to pay or intended use of the property, buyer is urged to conduct their own investigation with qualified professionals, satisfy themselves with respect to that information, and to rely solely on the results of that investigation.
School data provided by GreatSchools. School service boundaries are intended to be used as reference only. To verify enrollment eligibility for a property, contact the school directly.
