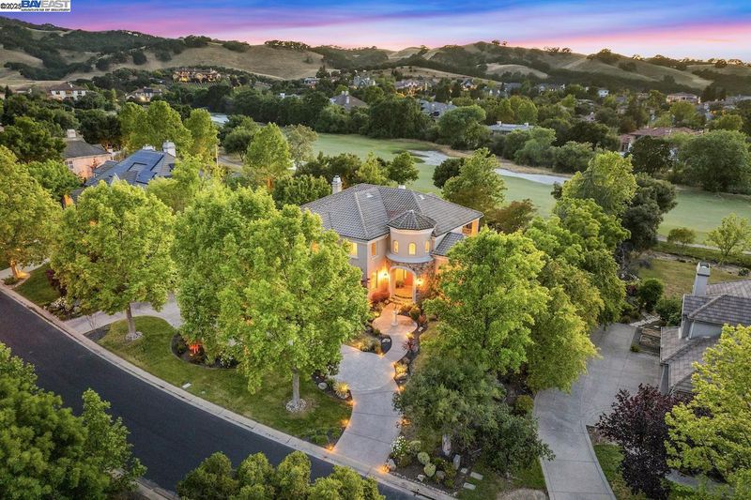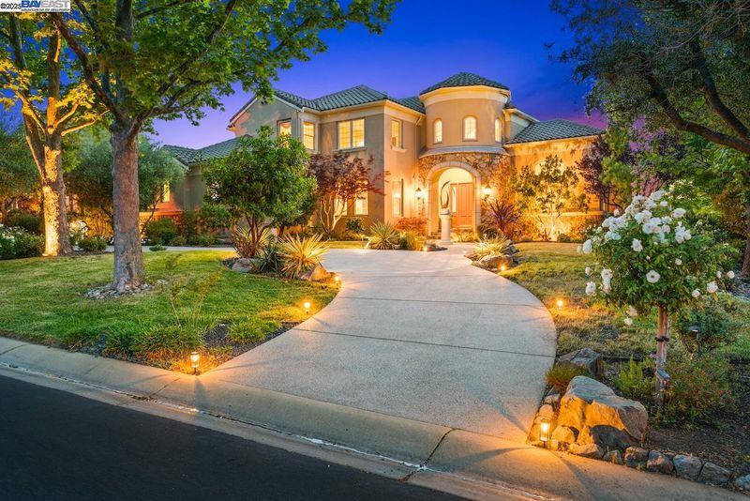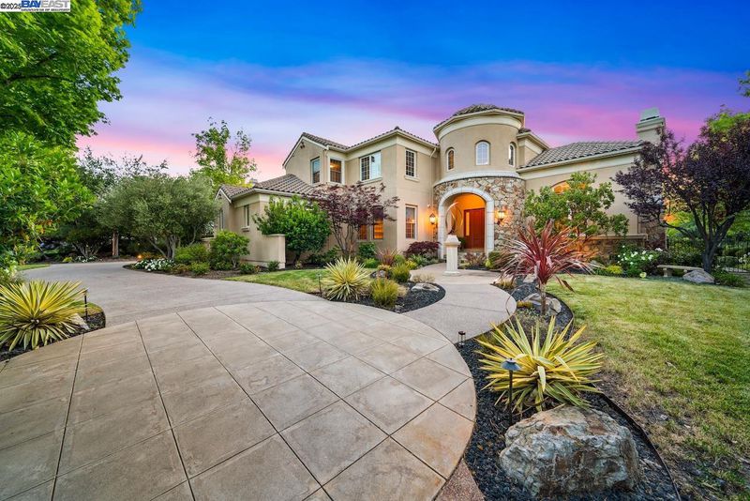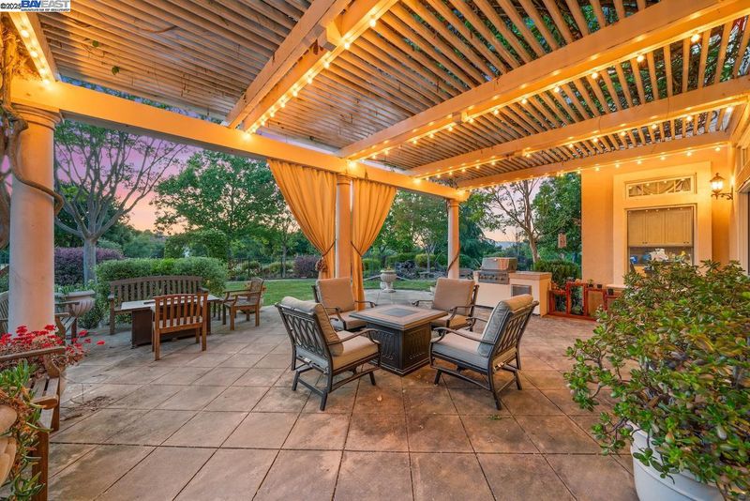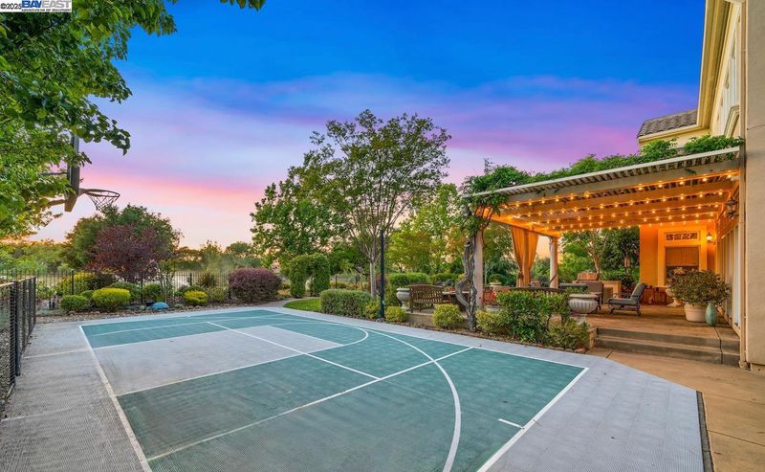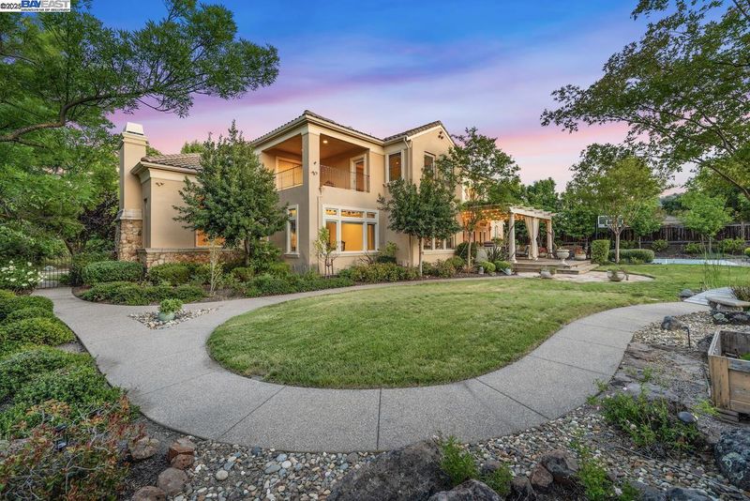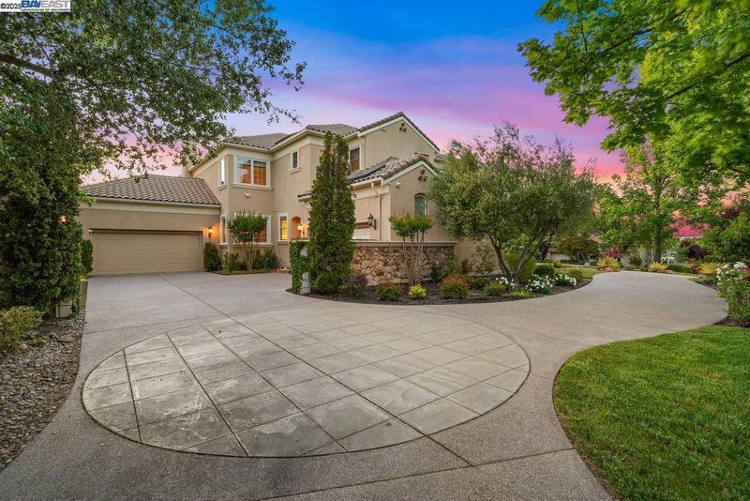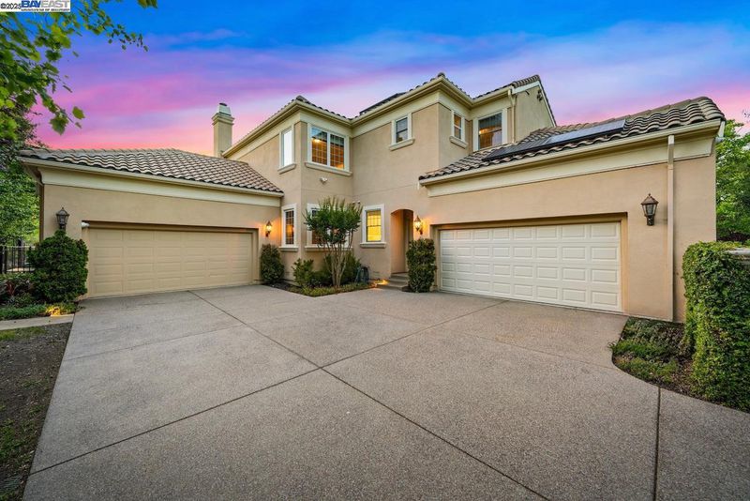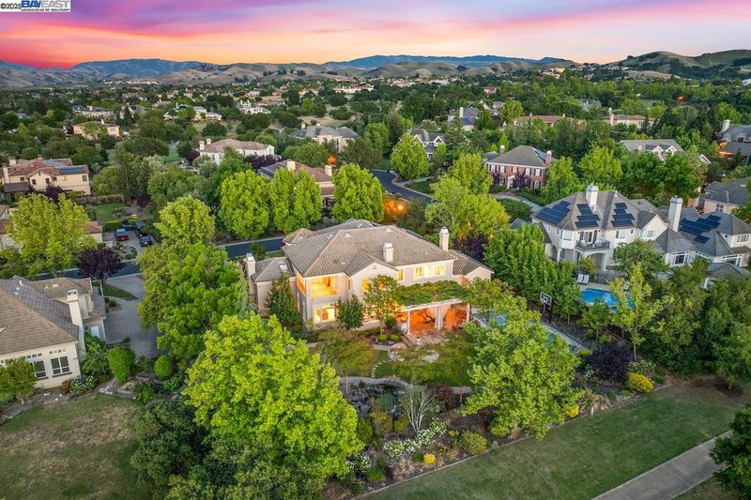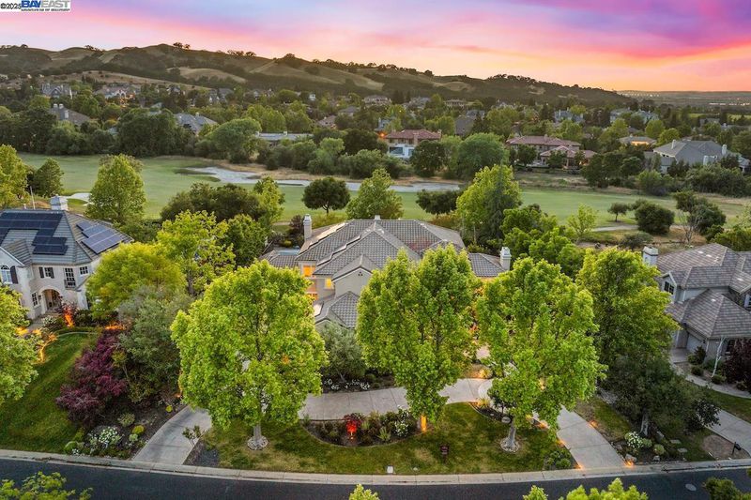
$4,450,000
5,596
SQ FT
$795
SQ/FT
1751 Spumante Pl
@ Piemonte - Ruby Hill, Pleasanton
- 5 Bed
- 4.5 (4/1) Bath
- 4 Park
- 5,596 sqft
- Pleasanton
-

Welcome to 1751 Spumante Place, a stunning custom estate located in the gated and prestigious Ruby Hill community in Pleasanton. Situated directly on the golf course with sweeping fairway views, this home offers 5 bedrooms, 5 bathrooms, and 5,596 square feet of beautifully designed living space. Recently updated with brand new carpet throughout and fresh interior paint, the home is move-in ready. The spacious kitchen features a center island and abundant cabinetry, perfect for entertaining. Additional highlights include a loft bonus space, a downstairs office, a downstairs bedroom suite, and a large laundry room. The luxurious primary suite features two walk-in closets, a spa-inspired bathroom, and a private deck with golf course views. Step outside to a serene backyard with professional landscaping and a koi pond. Energy efficiency is enhanced by fully owned solar panels. Other features include a four-car garage, a cul-de-sac location, and access to Ruby Hill’s exclusive amenities, including a clubhouse, tennis courts, and 24-hour security. This exceptional property offers the perfect blend of luxury and lifestyle in one of Pleasanton’s most sought-after communities.
- Current Status
- Active - Coming Soon
- Original Price
- $4,450,000
- List Price
- $4,450,000
- On Market Date
- May 17, 2025
- Property Type
- Detached
- D/N/S
- Ruby Hill
- Zip Code
- 94566
- MLS ID
- 41097967
- APN
- 95014115
- Year Built
- 1998
- Stories in Building
- 2
- Possession
- COE
- Data Source
- MAXEBRDI
- Origin MLS System
- BAY EAST
Emma C. Smith Elementary School
Public K-5 Elementary
Students: 719 Distance: 1.9mi
William Mendenhall Middle School
Public 6-8 Middle
Students: 965 Distance: 2.0mi
Vintage Hills Elementary School
Public K-5 Elementary
Students: 629 Distance: 2.2mi
Genius Kids-Pleasanton Bernal
Private PK-6
Students: 120 Distance: 2.4mi
Joe Michell K-8 School
Public K-8 Elementary
Students: 819 Distance: 2.5mi
Granada High School
Public 9-12 Secondary
Students: 2282 Distance: 2.6mi
- Bed
- 5
- Bath
- 4.5 (4/1)
- Parking
- 4
- Attached
- SQ FT
- 5,596
- SQ FT Source
- Public Records
- Lot SQ FT
- 26,098.0
- Lot Acres
- 0.6 Acres
- Pool Info
- Possible Pool Site, None, Community
- Kitchen
- Dishwasher, Gas Range, Microwave, Refrigerator, Breakfast Bar, Breakfast Nook, Counter - Stone, Eat In Kitchen, Gas Range/Cooktop, Island, Pantry
- Cooling
- Zoned
- Disclosures
- Nat Hazard Disclosure, Owner is Lic Real Est Agt
- Entry Level
- Exterior Details
- Backyard, Back Yard, Front Yard, Garden/Play, Side Yard, Sprinklers Automatic, Sprinklers Back, Sprinklers Front, Yard Space
- Flooring
- Hardwood, Carpet
- Foundation
- Fire Place
- Family Room, Living Room, Master Bedroom
- Heating
- Zoned
- Laundry
- Dryer, Laundry Room, Washer, Cabinets, Sink
- Upper Level
- 4 Bedrooms, 3 Baths, Primary Bedrm Suite - 1
- Main Level
- 2 Bedrooms, 1.5 Baths, Laundry Facility
- Possession
- COE
- Architectural Style
- French Country, French
- Construction Status
- Existing
- Additional Miscellaneous Features
- Backyard, Back Yard, Front Yard, Garden/Play, Side Yard, Sprinklers Automatic, Sprinklers Back, Sprinklers Front, Yard Space
- Location
- Adj To/On Golf Course, Cul-De-Sac, Premium Lot, Landscape Front, Landscape Back
- Roof
- Tile
- Water and Sewer
- Public
- Fee
- $295
MLS and other Information regarding properties for sale as shown in Theo have been obtained from various sources such as sellers, public records, agents and other third parties. This information may relate to the condition of the property, permitted or unpermitted uses, zoning, square footage, lot size/acreage or other matters affecting value or desirability. Unless otherwise indicated in writing, neither brokers, agents nor Theo have verified, or will verify, such information. If any such information is important to buyer in determining whether to buy, the price to pay or intended use of the property, buyer is urged to conduct their own investigation with qualified professionals, satisfy themselves with respect to that information, and to rely solely on the results of that investigation.
School data provided by GreatSchools. School service boundaries are intended to be used as reference only. To verify enrollment eligibility for a property, contact the school directly.

