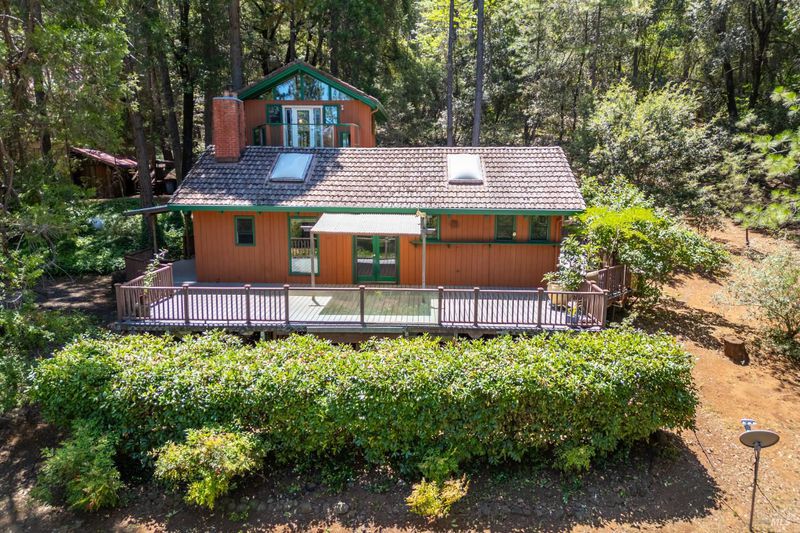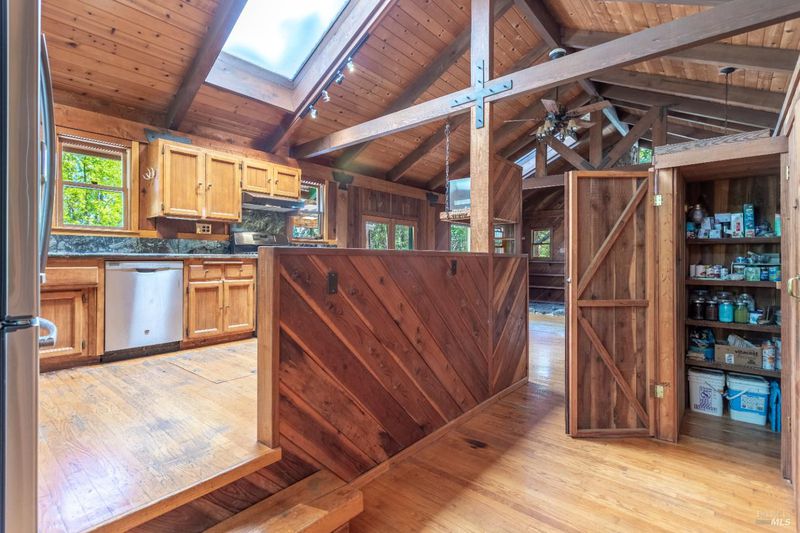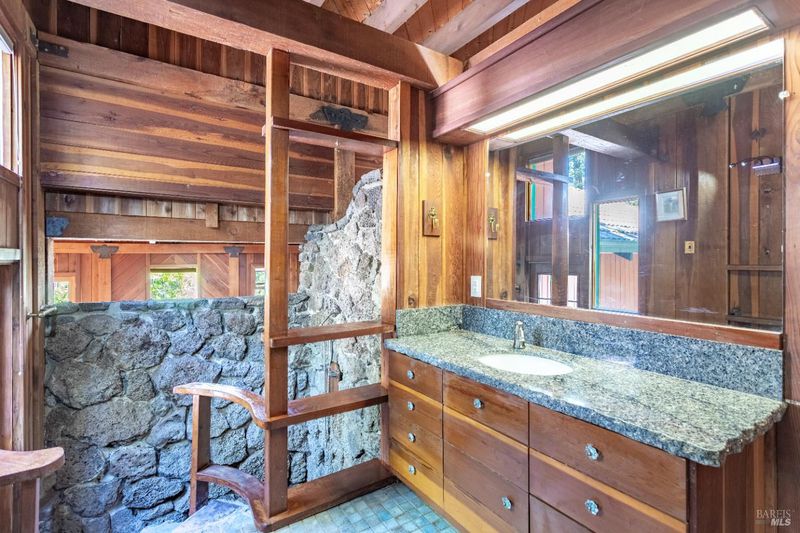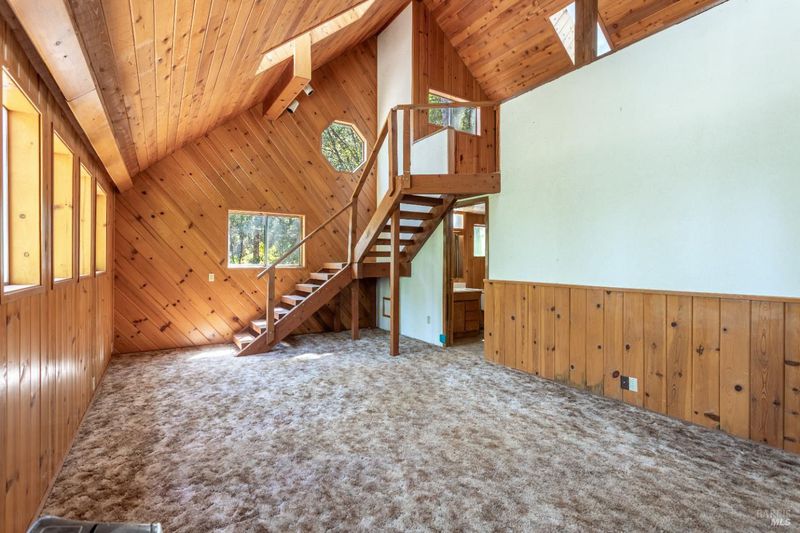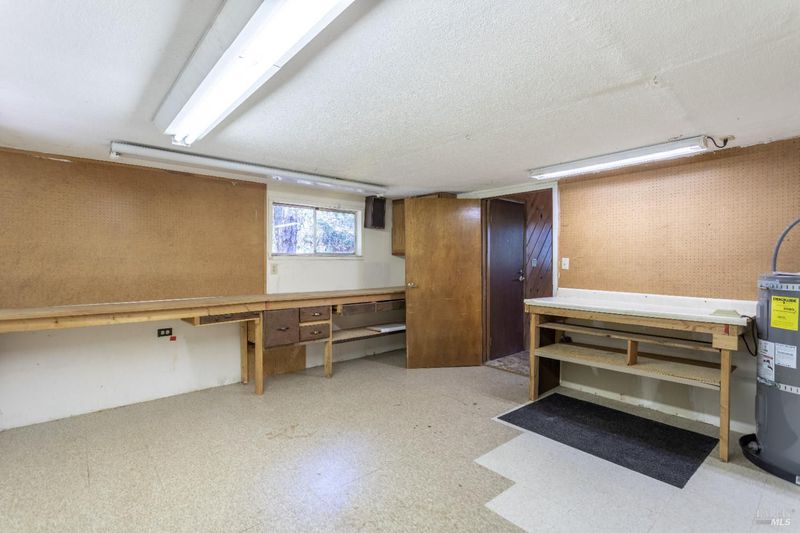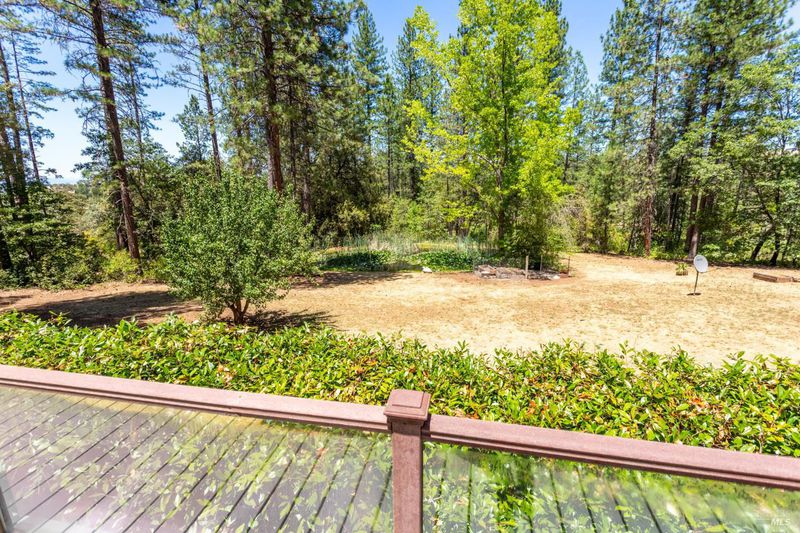
$435,000
1,592
SQ FT
$273
SQ/FT
7722 Hidden Creek Lane
@ Inwood/Westmoore - Shasta County, Shingletown
- 2 Bed
- 1 Bath
- 1 Park
- 1,592 sqft
- Shingletown
-

Creekside retreat with Koi Pond on nearly 14 Acres. Step into this hidden garden nestled among the trees overlooking a year-round creek & private pond. This tranquil estate offers just under 14 acres of lush landscapes, fruit trees & quiet solitude. Perfect for those craving serenity with a dash of character! Framed with rich redwood beams, wood floors and flooded with natural light from expansive windows, the home seamlessly blends into its natural surroundings. The kitchen boasts granite countertops, stainless steel appliances, and a spacious pantry. A grand rock fireplace anchors the cozy multi-level living space, radiating warmth and rustic charm. Soak under the stars in your private hot tub just off the step-down stone grotto-style shower evoking spa like relaxation. Delight in pond views and privacy from the upstairs deck or sip coffee on the wraparound porch that embraces the home. The detached one-car garage with potential ADU includes a full bath, versatile loft, and cedar-lined closet. Ideal for guests, hobbies, or storage. A greenhouse & garden shed for the gardener. This orchard-ready land has plenty of space to roam, grow, and gather. Every window frames the storybook scenery of this extraordinary property.
- Days on Market
- 5 days
- Current Status
- Active
- Original Price
- $435,000
- List Price
- $435,000
- On Market Date
- Jun 28, 2025
- Property Type
- Single Family Residence
- Area
- Shasta County
- Zip Code
- 96088
- MLS ID
- 325059755
- APN
- 094-520-012-000
- Year Built
- 1982
- Stories in Building
- Unavailable
- Possession
- Close Of Escrow
- Data Source
- BAREIS
- Origin MLS System
Black Butte Elementary School
Public K-5 Elementary
Students: 146 Distance: 2.2mi
Black Butte Junior High School
Public 6-8 Middle
Students: 64 Distance: 3.6mi
New Day Academy - Shasta
Charter K-12
Students: 459 Distance: 8.7mi
Whitmore Elementary School
Public K-8 Elementary
Students: 40 Distance: 9.0mi
Manton Elementary
Public K-5
Students: 13 Distance: 10.2mi
Millville Elementary School
Public K-8 Elementary, Coed
Students: 266 Distance: 11.2mi
- Bed
- 2
- Bath
- 1
- Parking
- 1
- Detached, RV Possible, Uncovered Parking Spaces 2+
- SQ FT
- 1,592
- SQ FT Source
- Assessor Auto-Fill
- Lot SQ FT
- 605,484.0
- Lot Acres
- 13.9 Acres
- Kitchen
- Granite Counter, Pantry Closet
- Cooling
- Central
- Flooring
- Tile, Wood
- Foundation
- Raised
- Fire Place
- Living Room, Wood Burning
- Heating
- Central, Fireplace(s)
- Laundry
- Laundry Closet
- Upper Level
- Bedroom(s), Primary Bedroom
- Main Level
- Kitchen, Living Room, Street Entrance
- Views
- Water, Woods
- Possession
- Close Of Escrow
- Architectural Style
- Craftsman
- Fee
- $0
MLS and other Information regarding properties for sale as shown in Theo have been obtained from various sources such as sellers, public records, agents and other third parties. This information may relate to the condition of the property, permitted or unpermitted uses, zoning, square footage, lot size/acreage or other matters affecting value or desirability. Unless otherwise indicated in writing, neither brokers, agents nor Theo have verified, or will verify, such information. If any such information is important to buyer in determining whether to buy, the price to pay or intended use of the property, buyer is urged to conduct their own investigation with qualified professionals, satisfy themselves with respect to that information, and to rely solely on the results of that investigation.
School data provided by GreatSchools. School service boundaries are intended to be used as reference only. To verify enrollment eligibility for a property, contact the school directly.
