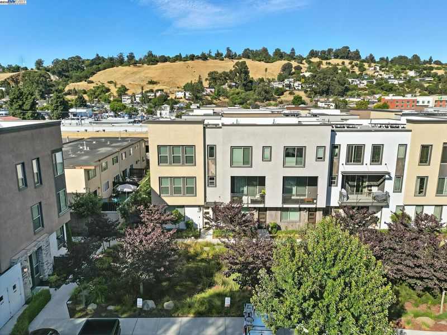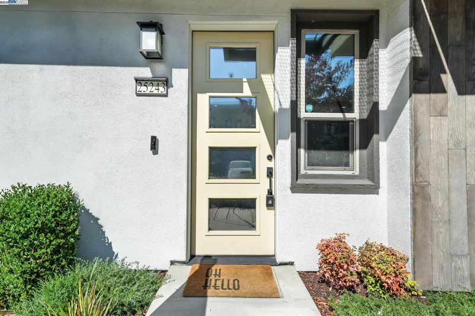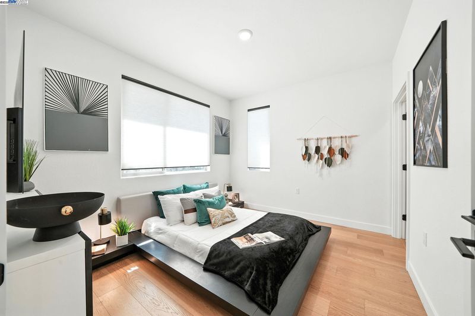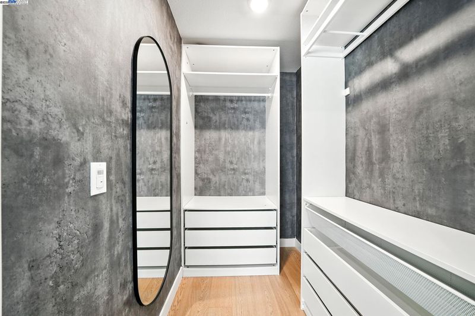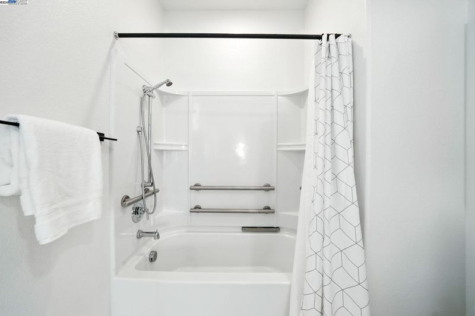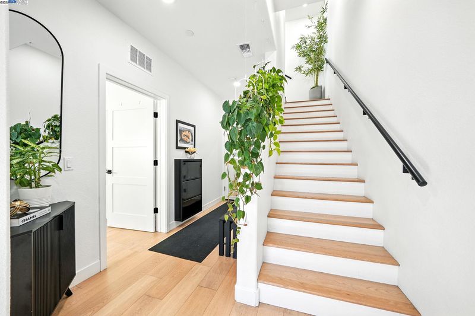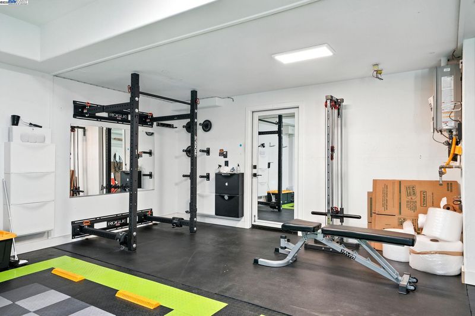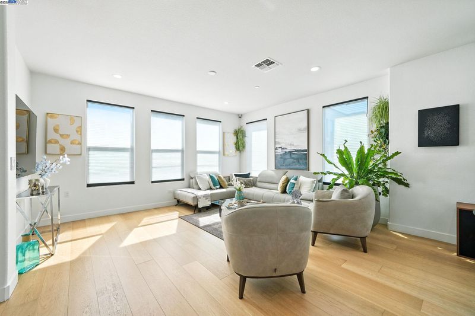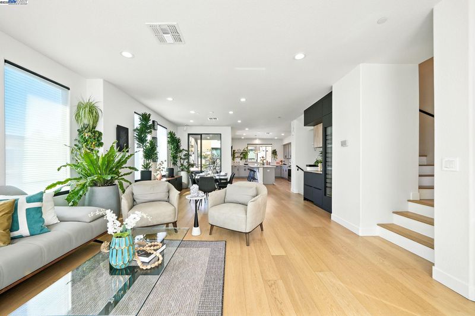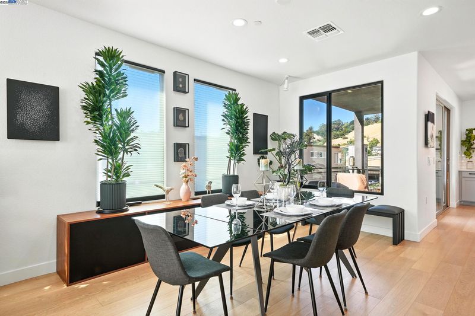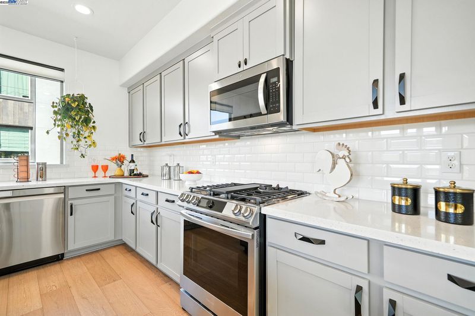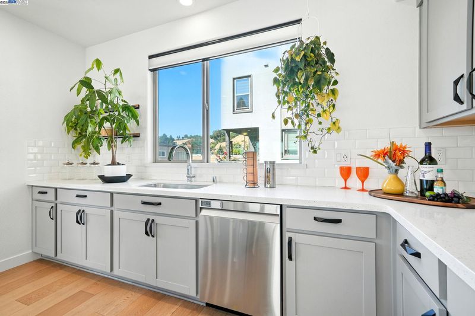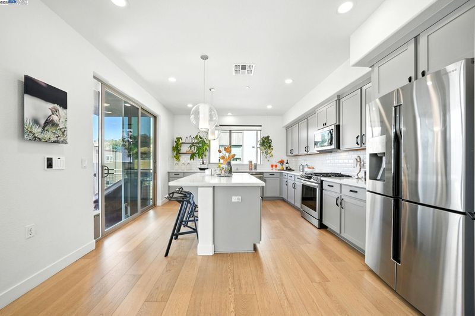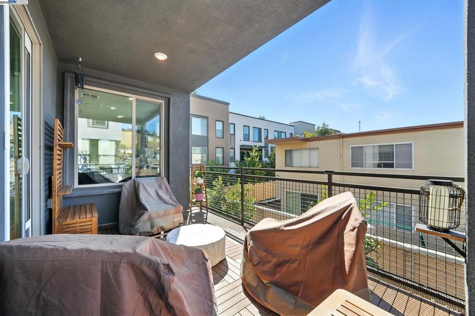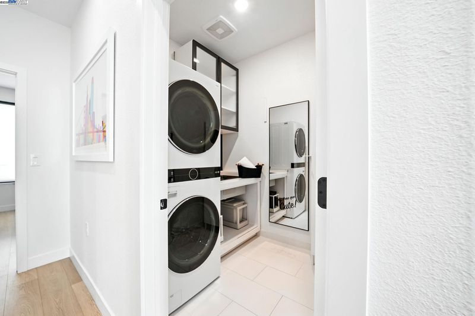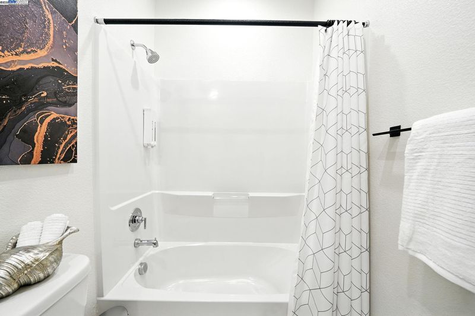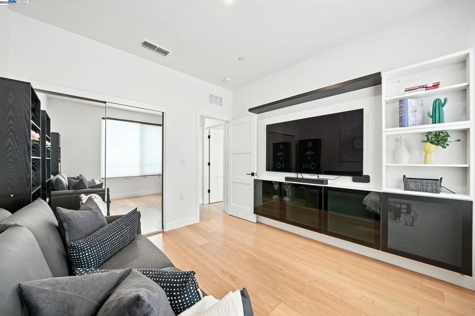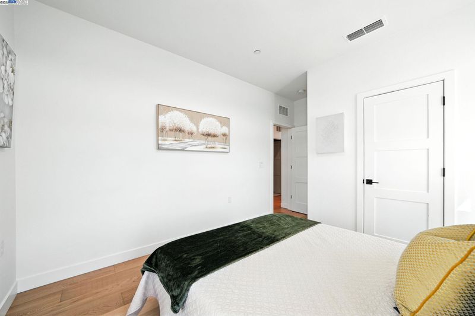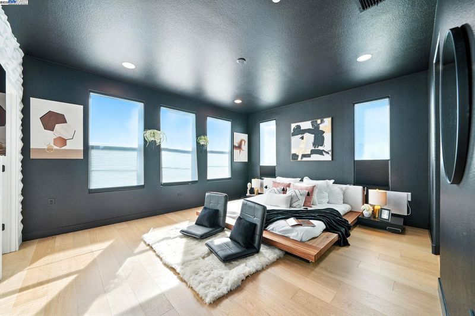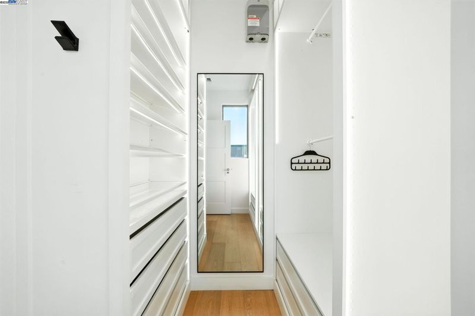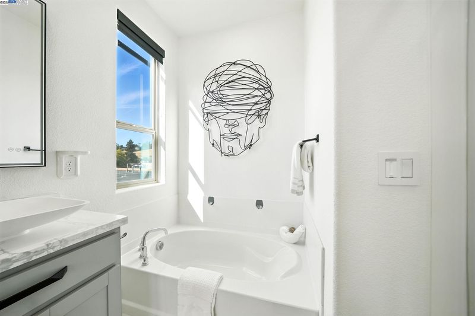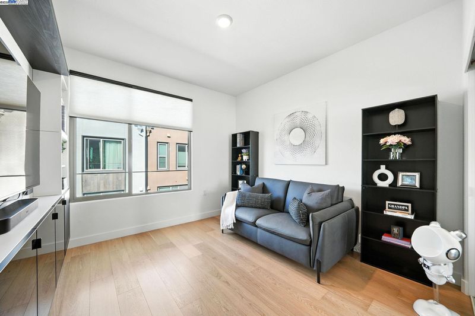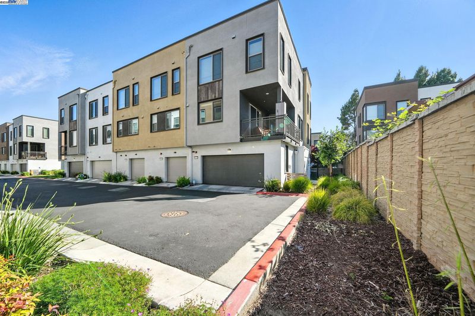
$989,000
2,184
SQ FT
$453
SQ/FT
25243 Villager Ln
@ Mission Blvd - Jackson Triangle, Hayward
- 4 Bed
- 3.5 (3/1) Bath
- 2 Park
- 2,184 sqft
- Hayward
-

Welcome home! Experience modern comfort and luxury in this beautifully upgraded corner-unit townhome, located in the sought-after Mission Crossing Community. This smart home is packed with over $100,000 in premium upgrades and custom touches throughout. Enjoy multicolor Hue lighting, Brilliant smart switches, and prewired Sonos-compatible wall art for a clean, modern feel. Hunter Douglas motorized dual shades offer effortless comfort and privacy in the main living areas. Wide-plank white oak floors, solid core doors with matte black hardware, and sleek updated bathrooms with quartz vanities elevate the home’s design. All closets and storage have been custom built for maximum function. The garage features designer tiles, a gym-ready setup, and a quiet wall-mounted motor. Outside, relax on a balcony with engineered wood decking. High-end LG and Samsung appliances, plus a custom utility sink in the laundry room, complete this thoughtfully upgraded home. Conveniently positioned near Hayward’s top dining spots, shopping centers, and public transit, this home offers seamless access to major routes including Highways 880, 92, the San Mateo Bridge, and downtown Hayward!
- Current Status
- New
- Original Price
- $989,000
- List Price
- $989,000
- On Market Date
- Jun 30, 2025
- Property Type
- Townhouse
- D/N/S
- Jackson Triangle
- Zip Code
- 94544
- MLS ID
- 41103189
- APN
- Year Built
- 2020
- Stories in Building
- 3
- Possession
- Close Of Escrow
- Data Source
- MAXEBRDI
- Origin MLS System
- BAY EAST
Harder Elementary School
Public K-6 Elementary
Students: 569 Distance: 0.3mi
Silver Oak High School - Public Montessori Charter
Charter 9-12 Coed
Students: 218 Distance: 0.5mi
Golden Oak Montessori of Hayward School
Charter 1-8
Students: 249 Distance: 0.5mi
Montessori Children's House Of Hayward
Private K-3 Montessori, Elementary, Coed
Students: 65 Distance: 0.7mi
Victory Academy
Private 7, 9-11 Secondary, Coed
Students: NA Distance: 0.9mi
Highland
Public K-12
Students: 23 Distance: 0.9mi
- Bed
- 4
- Bath
- 3.5 (3/1)
- Parking
- 2
- Attached, Garage Door Opener
- SQ FT
- 2,184
- SQ FT Source
- Public Records
- Lot SQ FT
- 6,857.0
- Lot Acres
- 0.16 Acres
- Pool Info
- None
- Kitchen
- Dishwasher, Microwave, Range, Refrigerator, Dryer, Washer, Tankless Water Heater, Stone Counters, Kitchen Island, Pantry, Range/Oven Built-in, Updated Kitchen, Wet Bar, Other
- Cooling
- Central Air
- Disclosures
- Disclosure Package Avail
- Entry Level
- 1
- Exterior Details
- Front Yard, Side Yard
- Flooring
- Hardwood, See Remarks
- Foundation
- Fire Place
- None
- Heating
- Zoned
- Laundry
- Laundry Room, Washer/Dryer Stacked Incl
- Main Level
- 1 Bedroom, 1 Bath, Other, Main Entry
- Possession
- Close Of Escrow
- Architectural Style
- Modern/High Tech
- Construction Status
- Existing
- Additional Miscellaneous Features
- Front Yard, Side Yard
- Location
- Court
- Roof
- Flat
- Water and Sewer
- Public
- Fee
- $357
MLS and other Information regarding properties for sale as shown in Theo have been obtained from various sources such as sellers, public records, agents and other third parties. This information may relate to the condition of the property, permitted or unpermitted uses, zoning, square footage, lot size/acreage or other matters affecting value or desirability. Unless otherwise indicated in writing, neither brokers, agents nor Theo have verified, or will verify, such information. If any such information is important to buyer in determining whether to buy, the price to pay or intended use of the property, buyer is urged to conduct their own investigation with qualified professionals, satisfy themselves with respect to that information, and to rely solely on the results of that investigation.
School data provided by GreatSchools. School service boundaries are intended to be used as reference only. To verify enrollment eligibility for a property, contact the school directly.
