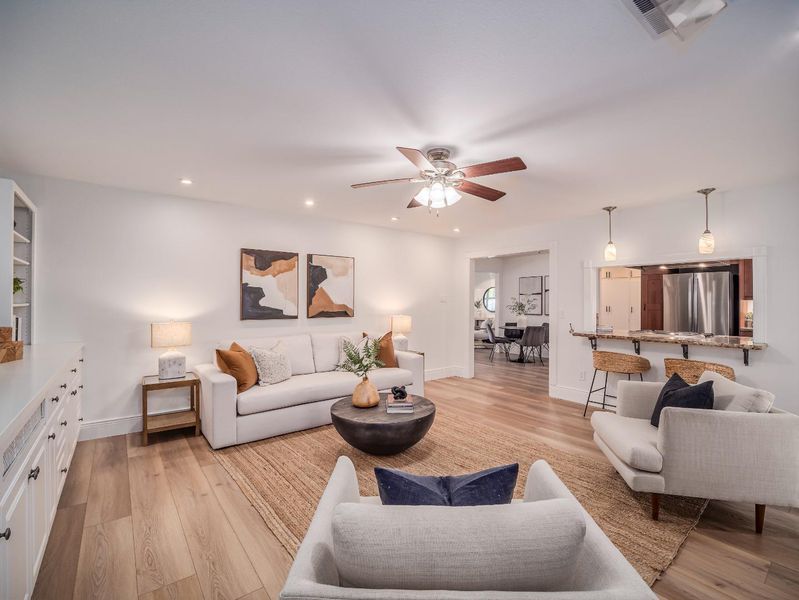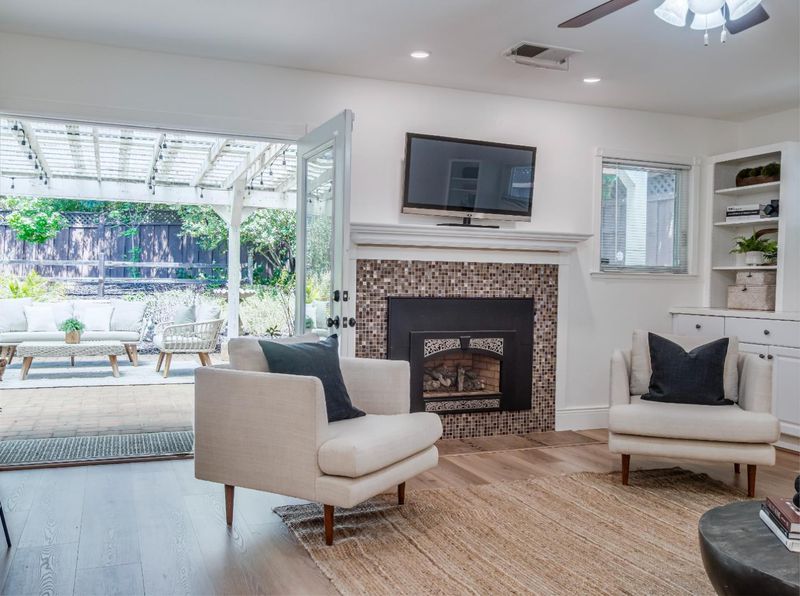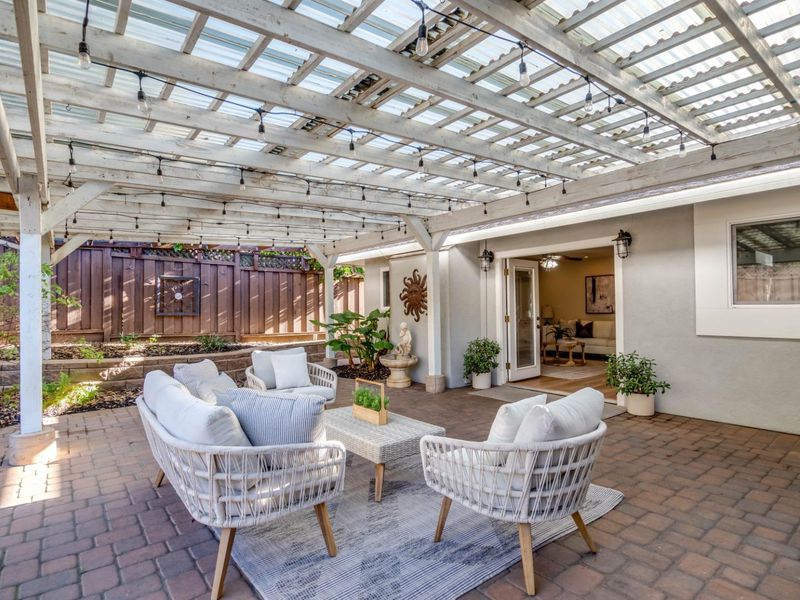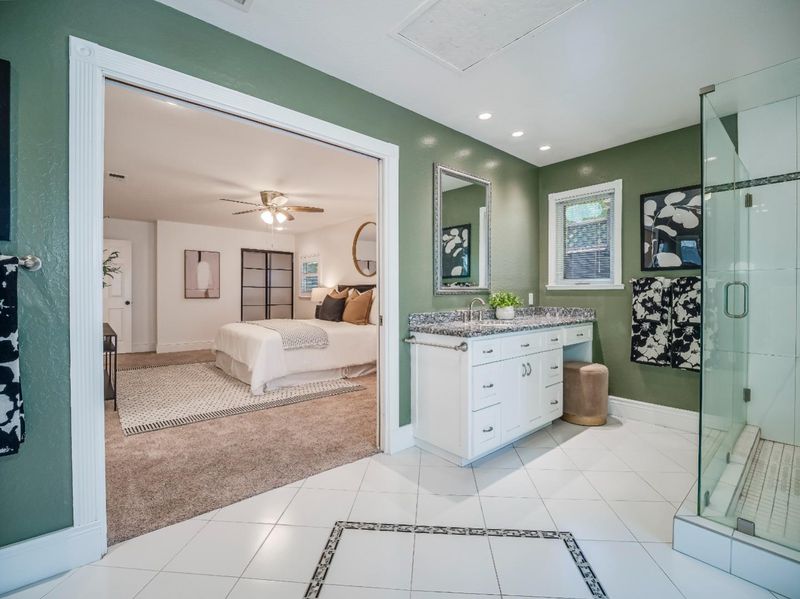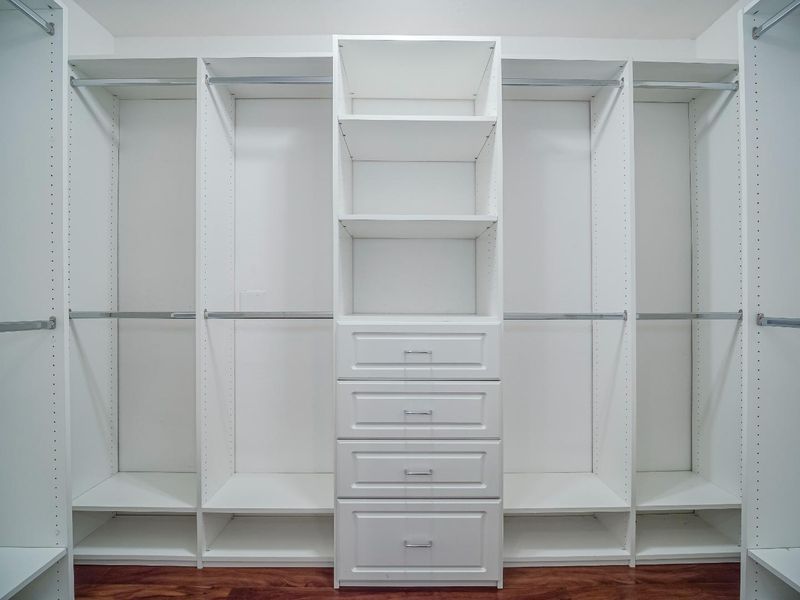
$1,280,000
1,664
SQ FT
$769
SQ/FT
385 West Dunne Avenue
@ Peak Ave - 1 - Morgan Hill / Gilroy / San Martin, Morgan Hill
- 3 Bed
- 2 Bath
- 2 Park
- 1,664 sqft
- MORGAN HILL
-

Step into cozy elegance at this delightful single-story residence in Morgan Hill, mere minutes from the vibrant downtown, ideal for first-time homeowners or those seeking to downsize. This home radiates charm from the moment you enter. Discover a seamless, open floor plan with LVP flooring throughout and a modern kitchen boasting stylish cabinetry, granite countertops, stainless steel appliances, and a gas range. The core of this home is a roomy family area with custom built-ins and French doors leading to a spacious backyard. Adorned with a large pergola and sparkling lights, its perfect for effortless indoor-outdoor entertaining. The backyard is a haven for hosting events or enjoying meals under the night sky. The lush, two-tiered garden offers visual appeal, raised planting beds, a sizable storage shed, and space for a chicken coop. Unwind in any of the airy bedrooms, including a primary suite with a refined walk-in closet and a luxurious bathroom featuring heated floors. Nestled near varied dining, shopping, parks, trails, the Morgan Hill library, and excellent schools, this turnkey home awaits a family or couple to claim it as their own.
- Days on Market
- 22 days
- Current Status
- Active
- Original Price
- $1,280,000
- List Price
- $1,280,000
- On Market Date
- Jun 13, 2025
- Property Type
- Single Family Home
- Area
- 1 - Morgan Hill / Gilroy / San Martin
- Zip Code
- 95037
- MLS ID
- ML82010583
- APN
- 767-03-014
- Year Built
- 1952
- Stories in Building
- 1
- Possession
- None
- Data Source
- MLSL
- Origin MLS System
- MLSListings, Inc.
St. Catherine Elementary School
Private K-8 Elementary, Religious, Coed
Students: 315 Distance: 0.2mi
P. A. Walsh Elementary School
Public K-5 Elementary, Coed
Students: 417 Distance: 0.3mi
El Toro Elementary School
Public K-5 Elementary
Students: 398 Distance: 0.3mi
Lewis H. Britton Middle School
Public 6-8 Combined Elementary And Secondary
Students: 773 Distance: 0.6mi
Shanan Academy
Private 4-12 Coed
Students: NA Distance: 0.7mi
Crossroads Christian School
Private K-8 Elementary, Religious, Coed
Students: NA Distance: 0.8mi
- Bed
- 3
- Bath
- 2
- Parking
- 2
- Attached Garage, Drive Through
- SQ FT
- 1,664
- SQ FT Source
- Unavailable
- Lot SQ FT
- 6,534.0
- Lot Acres
- 0.15 Acres
- Kitchen
- 220 Volt Outlet, Cooktop - Gas, Countertop - Granite, Exhaust Fan, Hood Over Range, Hookups - Gas, Ice Maker, Oven - Self Cleaning, Refrigerator
- Cooling
- Ceiling Fan, Central AC
- Dining Room
- Dining Area
- Disclosures
- Natural Hazard Disclosure
- Family Room
- Separate Family Room
- Flooring
- Laminate, Tile
- Foundation
- Concrete Perimeter, Crawl Space, Foundation Pillars
- Fire Place
- Gas Burning
- Heating
- Central Forced Air, Radiant Floors
- Laundry
- In Garage
- Possession
- None
- Architectural Style
- Ranch
- Fee
- Unavailable
MLS and other Information regarding properties for sale as shown in Theo have been obtained from various sources such as sellers, public records, agents and other third parties. This information may relate to the condition of the property, permitted or unpermitted uses, zoning, square footage, lot size/acreage or other matters affecting value or desirability. Unless otherwise indicated in writing, neither brokers, agents nor Theo have verified, or will verify, such information. If any such information is important to buyer in determining whether to buy, the price to pay or intended use of the property, buyer is urged to conduct their own investigation with qualified professionals, satisfy themselves with respect to that information, and to rely solely on the results of that investigation.
School data provided by GreatSchools. School service boundaries are intended to be used as reference only. To verify enrollment eligibility for a property, contact the school directly.






