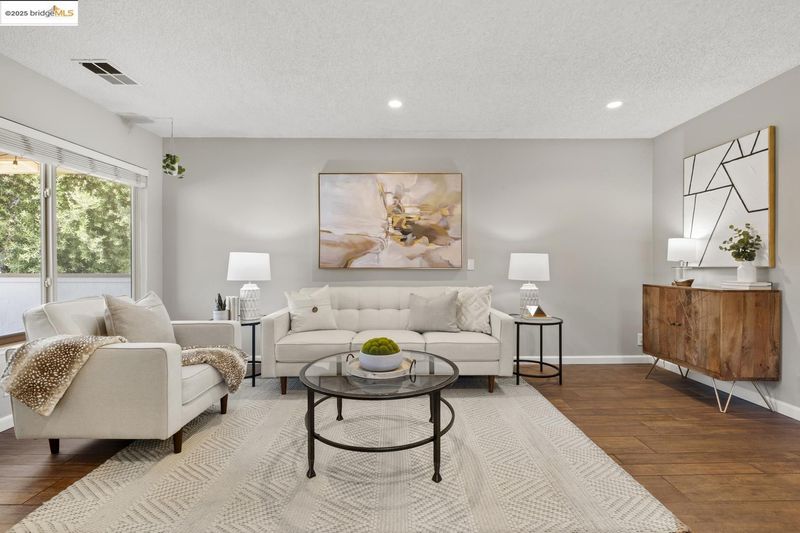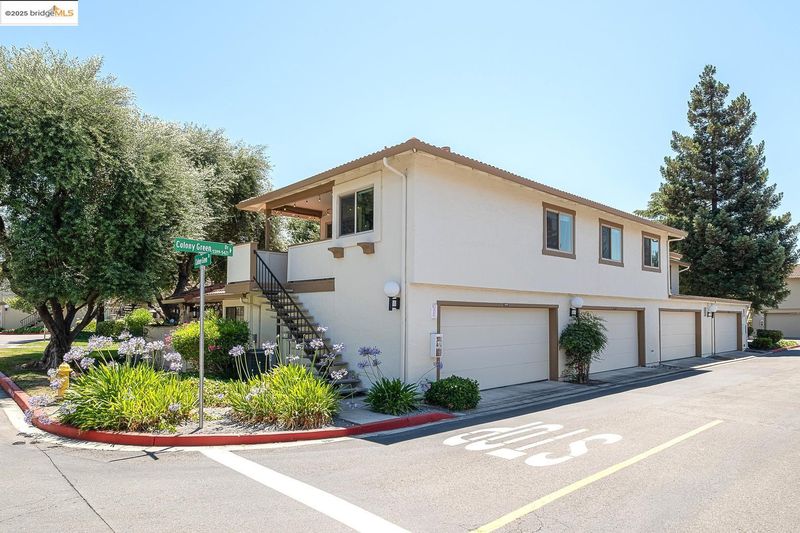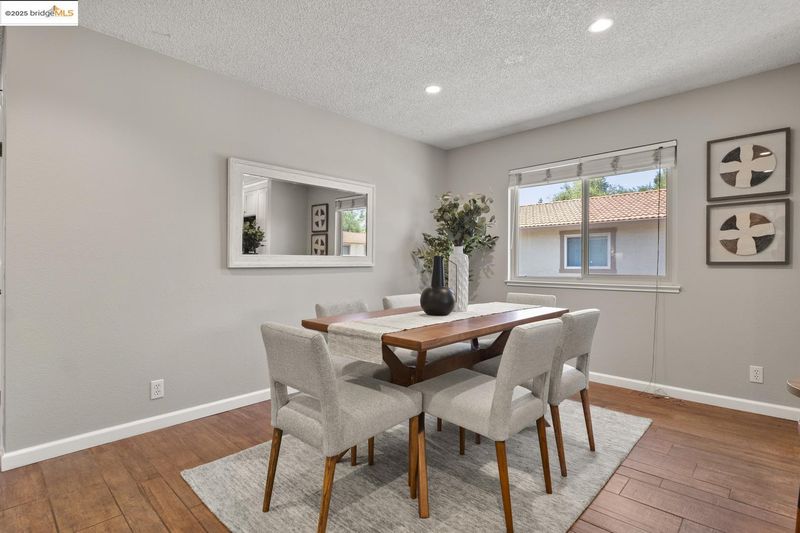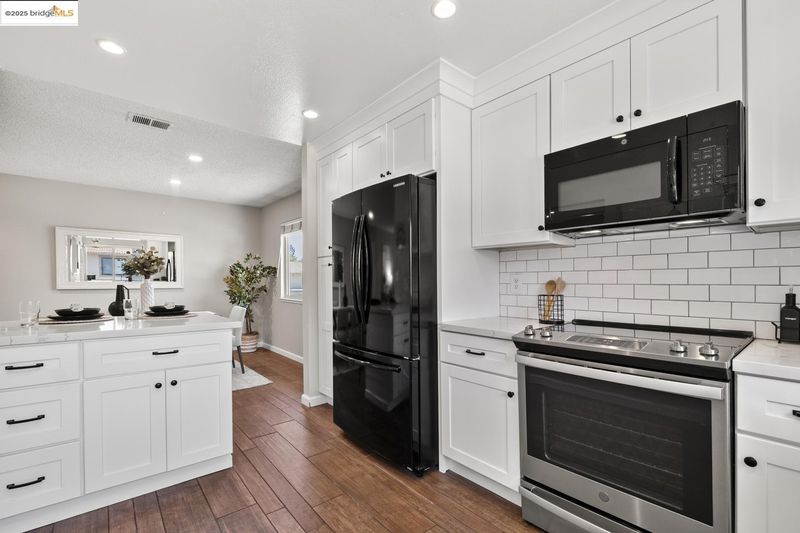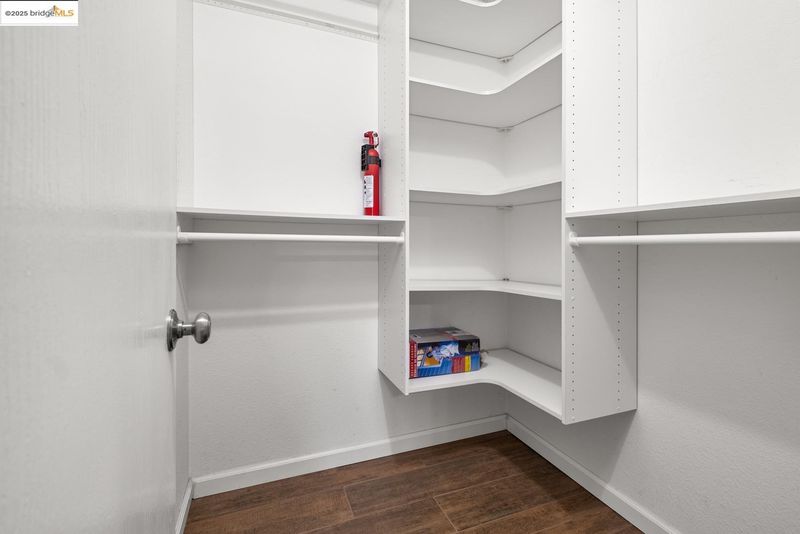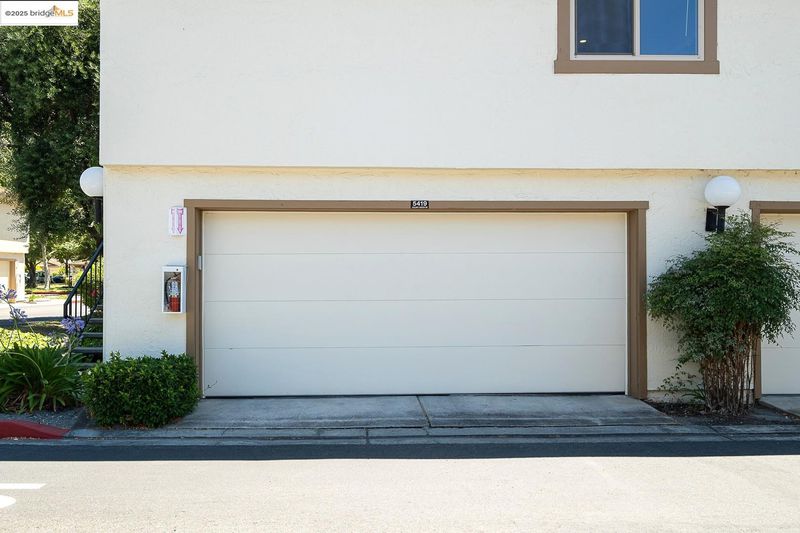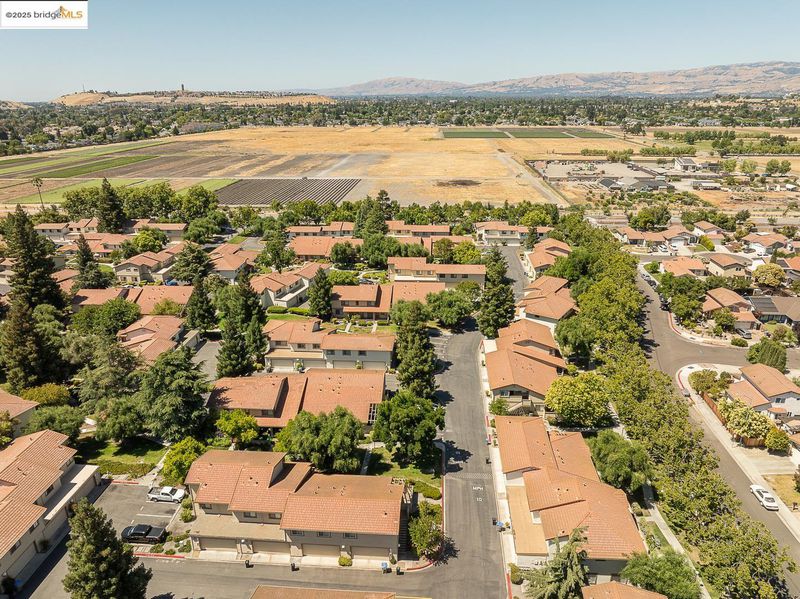
$645,000
919
SQ FT
$702
SQ/FT
5419 Colony Green DR
@ Colony Knoll Dr - Blossom Valley, San Jose
- 2 Bed
- 1 Bath
- 2 Park
- 919 sqft
- San Jose
-

-
Sat Jul 19, 1:00 pm - 4:00 pm
no comments
-
Sun Jul 20, 2:00 pm - 4:00 pm
no comments
Presenting a tastefully updated condo in Blossom Valley, one of San Jose’s most desirable and accessible neighborhoods. This bright and stylish end unit is perfectly situated for privacy and natural light. Step inside to discover sleek tile flooring, modern recessed lighting throughout, and a well thought out open floor plan. The remodeled kitchen is a chef’s delight, complete with new quartz countertops, white shaker cabinets, a farmhouse sink, and tile backsplash. The spacious primary bedroom is a true retreat, featuring a walk in closet and plenty of flexible space. The updated bathroom boasts a new vanity and contemporary finishes. New dual pane windows and AC have been added for year round comfort and efficiency. Additional storage is enjoyed via the attached 2-car garage. The well-maintained HOA covers water and trash service, and the community is ideally located next to Martial Cottle Park, offering scenic walking trails, bike paths, and picnic areas for your outdoor enjoyment. Situated just minutes from SR85 and Blossom Hill Road, you’ll enjoy easy access to Oakridge Mall, local shopping, dining, grocery stores, and all the best that Blossom Valley has to offer. This home is a perfect blend of comfort, style, and location—don’t miss the opportunity to make it yours!
- Current Status
- Active
- Original Price
- $645,000
- List Price
- $645,000
- On Market Date
- Jul 10, 2025
- Property Type
- Condominium
- D/N/S
- Blossom Valley
- Zip Code
- 95123
- MLS ID
- 41104339
- APN
- 46457063
- Year Built
- 1984
- Stories in Building
- 2
- Possession
- Close Of Escrow
- Data Source
- MAXEBRDI
- Origin MLS System
- Bridge AOR
Del Roble Elementary School
Public K-6 Elementary
Students: 556 Distance: 0.3mi
Gunderson High School
Public 9-12 Secondary
Students: 1093 Distance: 0.6mi
Frost (Earl) Elementary School
Public K-8 Elementary, Independent Study, Gifted Talented
Students: 638 Distance: 0.7mi
Hayes Elementary School
Public K-6 Elementary
Students: 592 Distance: 0.9mi
Parkview Elementary School
Public K-6 Elementary
Students: 591 Distance: 1.0mi
Allen at Steinbeck School
Public K-5 Elementary
Students: 520 Distance: 1.1mi
- Bed
- 2
- Bath
- 1
- Parking
- 2
- Attached, Garage, Space Per Unit - 2, Private, Garage Door Opener, Side By Side
- SQ FT
- 919
- SQ FT Source
- Assessor Auto-Fill
- Lot SQ FT
- 435.0
- Lot Acres
- 0.01 Acres
- Pool Info
- None
- Kitchen
- Dishwasher, Microwave, Refrigerator, Dryer, Washer, Water Filter System, Gas Water Heater, Breakfast Bar, Counter - Solid Surface, Disposal, Updated Kitchen
- Cooling
- Central Air
- Disclosures
- Nat Hazard Disclosure, HOA Rental Restrictions, Shopping Cntr Nearby, Disclosure Package Avail
- Entry Level
- 2
- Exterior Details
- No Yard
- Flooring
- Tile
- Foundation
- Fire Place
- None
- Heating
- Central
- Laundry
- 220 Volt Outlet, Dryer, Gas Dryer Hookup, Laundry Room, Washer, In Unit, Electric
- Upper Level
- 2 Bedrooms, 1 Bath, Laundry Facility, Main Entry
- Main Level
- Other
- Possession
- Close Of Escrow
- Architectural Style
- Traditional
- Construction Status
- Existing
- Additional Miscellaneous Features
- No Yard
- Location
- Level
- Pets
- Yes
- Roof
- Tile
- Water and Sewer
- Public
- Fee
- $458
MLS and other Information regarding properties for sale as shown in Theo have been obtained from various sources such as sellers, public records, agents and other third parties. This information may relate to the condition of the property, permitted or unpermitted uses, zoning, square footage, lot size/acreage or other matters affecting value or desirability. Unless otherwise indicated in writing, neither brokers, agents nor Theo have verified, or will verify, such information. If any such information is important to buyer in determining whether to buy, the price to pay or intended use of the property, buyer is urged to conduct their own investigation with qualified professionals, satisfy themselves with respect to that information, and to rely solely on the results of that investigation.
School data provided by GreatSchools. School service boundaries are intended to be used as reference only. To verify enrollment eligibility for a property, contact the school directly.
