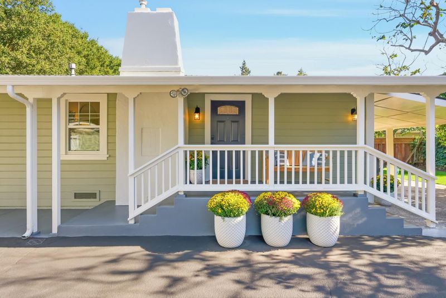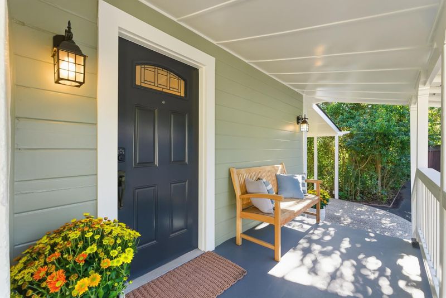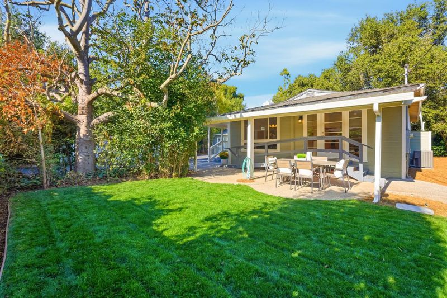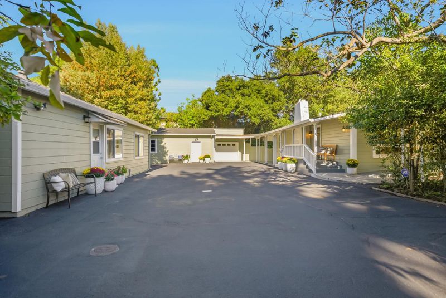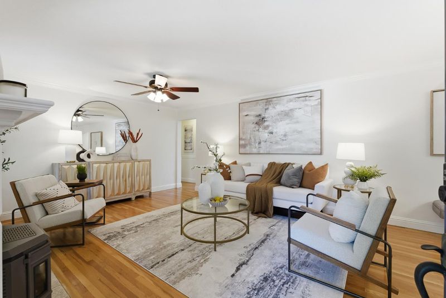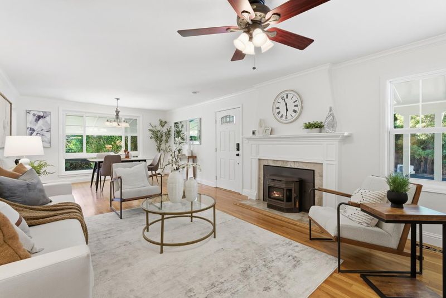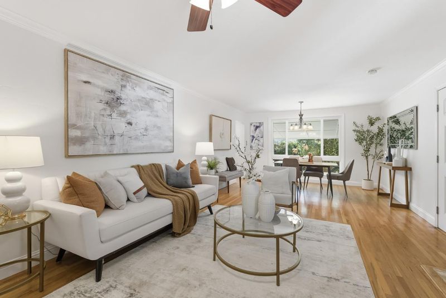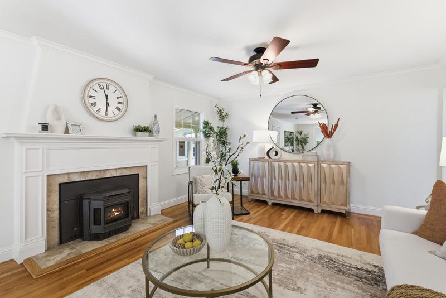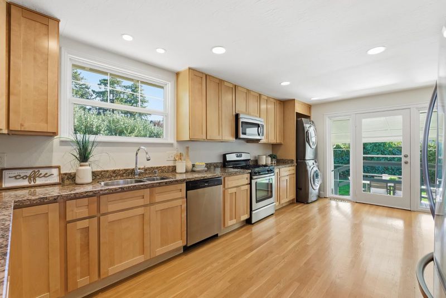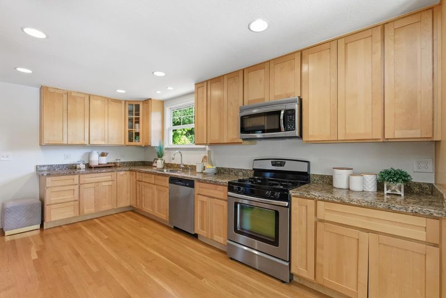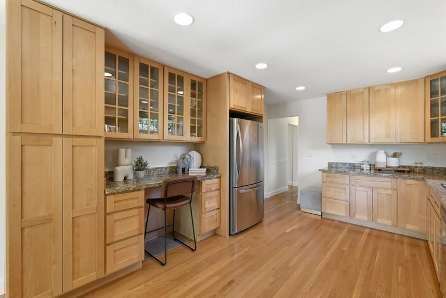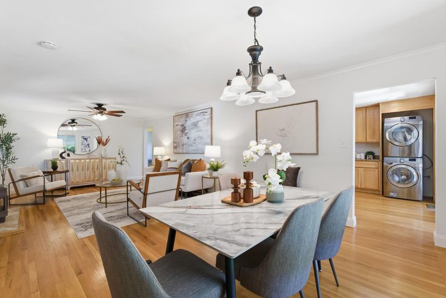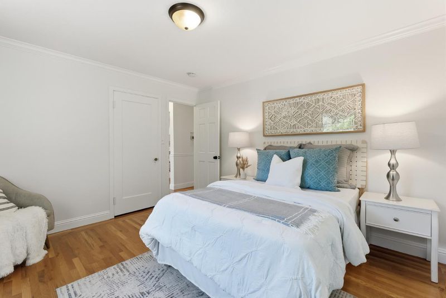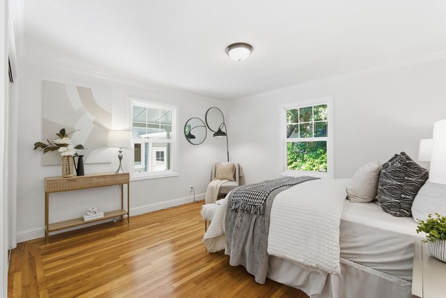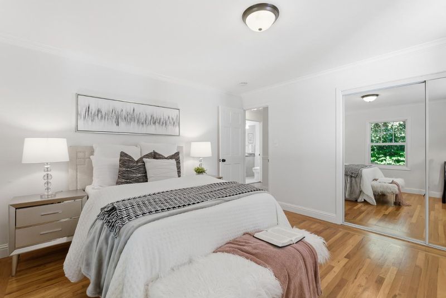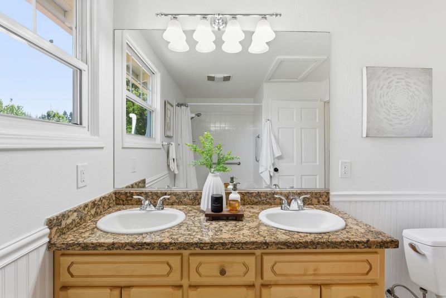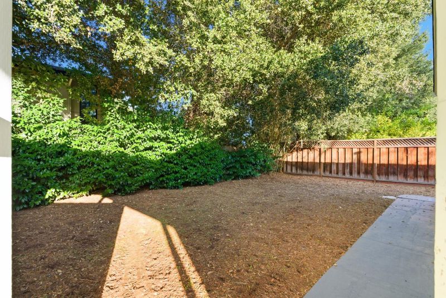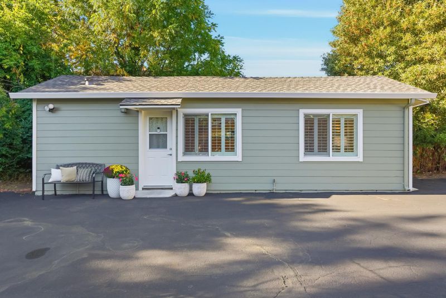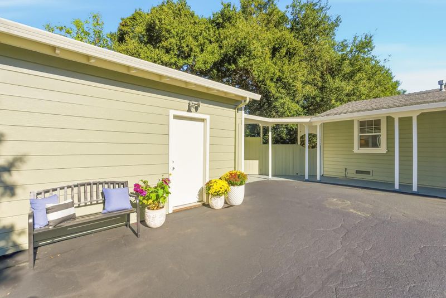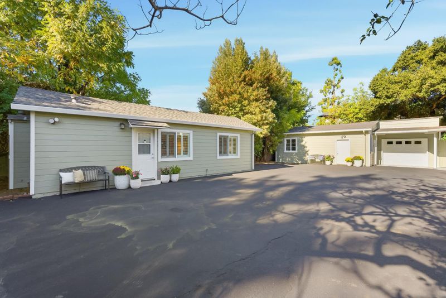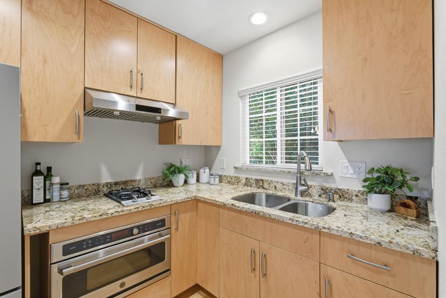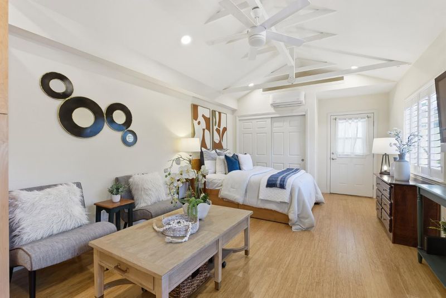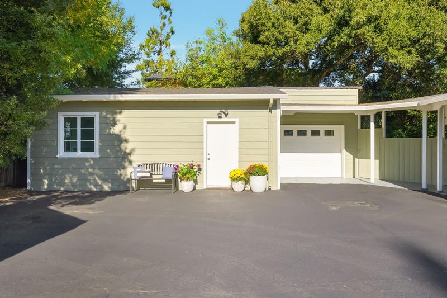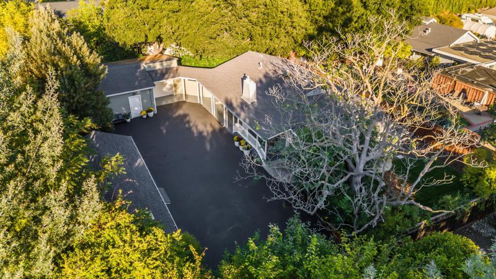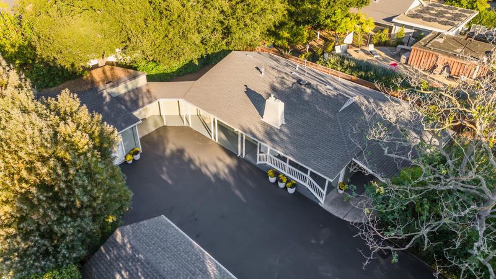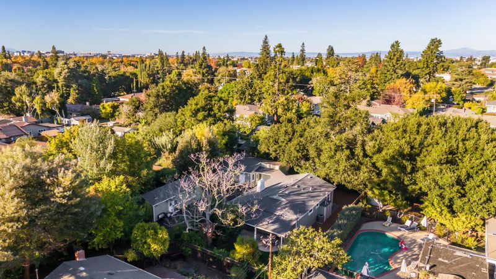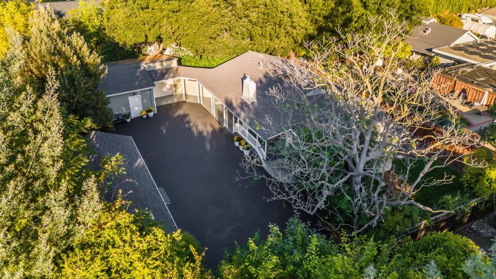
$1,588,000
1,550
SQ FT
$1,025
SQ/FT
333 Roble Avenue
@ Carlos Ave - 332 - Horgan Ranch Etc., Redwood City
- 3 Bed
- 2 Bath
- 6 Park
- 1,550 sqft
- REDWOOD CITY
-

-
Sat Nov 1, 2:00 pm - 4:00 pm
-
Sun Nov 2, 2:00 pm - 4:00 pm
Located just a stones throw from the Atherton border, this property offers a combined 1,550sf of living space between the updated single-level main home and the separate, permitted ADU/cottage on an oversized 12,780sf lot. The main home features 2 beds & 1 updated bath, with warm wood floors throughout. A remodeled kitchen includes granite counters, shaker cabinetry, stainless appliances, and a French door that opens to the covered patio and yard - ideal for outdoor dining & entertaining. The inviting great room with fireplace flows into the formal dining area, where a large picture window overlooks the professionally landscaped grounds. The 410sf ADU/cottage offers an open-concept layout with updated kitchen & bath and wood floors, providing excellent versatility for guests, home office or rental income potential. The property also offers great off-street parking and a spacious 720sf detached garage with a large workshop area, offering outstanding potential. Additional highlights include an upgraded 200-amp panel, newly sealed driveway & fresh paint. Enjoy the best of Redwood City living just minutes from the vibrant downtown with theaters, restaurants, wine bars, boutiques & Caltrain, plus close proximity to Stanford, the Sand Hill Corridor, and major Silicon Valley employers.
- Days on Market
- 0 days
- Current Status
- Active
- Original Price
- $1,588,000
- List Price
- $1,588,000
- On Market Date
- Oct 31, 2025
- Property Type
- Single Family Home
- Area
- 332 - Horgan Ranch Etc.
- Zip Code
- 94061
- MLS ID
- ML82026379
- APN
- 059-131-160
- Year Built
- 1933
- Stories in Building
- 1
- Possession
- COE
- Data Source
- MLSL
- Origin MLS System
- MLSListings, Inc.
Daytop Preparatory
Private 8-12 Special Education Program, Boarding And Day, Nonprofit
Students: NA Distance: 0.4mi
Holy Family School Of St. Francis Center
Private K-6 Preschool Early Childhood Center, Elementary, Religious, Coed
Students: 27 Distance: 0.5mi
Selby Lane Elementary School
Public K-8 Elementary, Yr Round
Students: 730 Distance: 0.6mi
St. Pius Elementary School
Private K-8 Elementary, Religious, Coed
Students: 335 Distance: 0.6mi
Sequoia District Adult Education
Public n/a Adult Education
Students: 2 Distance: 0.8mi
Everest Public High
Charter 9-12
Students: 407 Distance: 0.9mi
- Bed
- 3
- Bath
- 2
- Double Sinks, Shower over Tub - 1, Stall Shower, Updated Bath
- Parking
- 6
- Detached Garage, Off-Street Parking, Parking Area, Workshop in Garage
- SQ FT
- 1,550
- SQ FT Source
- Unavailable
- Lot SQ FT
- 12,780.0
- Lot Acres
- 0.293388 Acres
- Pool Info
- None
- Kitchen
- Countertop - Granite, Dishwasher, Microwave, Oven Range - Gas, Refrigerator
- Cooling
- Central AC
- Dining Room
- Dining Area in Living Room
- Disclosures
- NHDS Report
- Family Room
- No Family Room
- Flooring
- Tile, Wood
- Foundation
- Concrete Perimeter and Slab
- Fire Place
- Living Room
- Heating
- Central Forced Air
- Laundry
- Inside, Washer / Dryer
- Possession
- COE
- Fee
- Unavailable
MLS and other Information regarding properties for sale as shown in Theo have been obtained from various sources such as sellers, public records, agents and other third parties. This information may relate to the condition of the property, permitted or unpermitted uses, zoning, square footage, lot size/acreage or other matters affecting value or desirability. Unless otherwise indicated in writing, neither brokers, agents nor Theo have verified, or will verify, such information. If any such information is important to buyer in determining whether to buy, the price to pay or intended use of the property, buyer is urged to conduct their own investigation with qualified professionals, satisfy themselves with respect to that information, and to rely solely on the results of that investigation.
School data provided by GreatSchools. School service boundaries are intended to be used as reference only. To verify enrollment eligibility for a property, contact the school directly.
