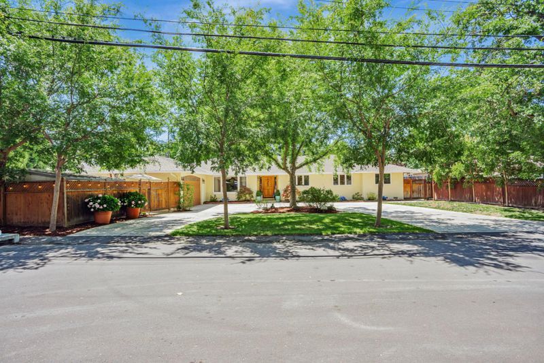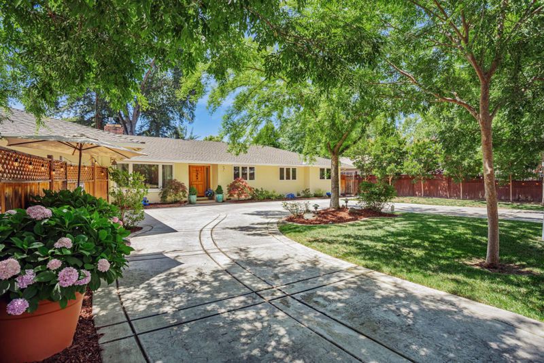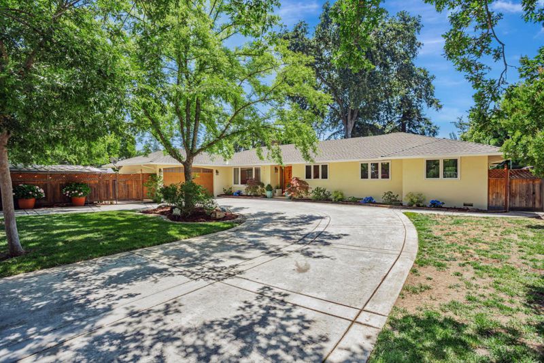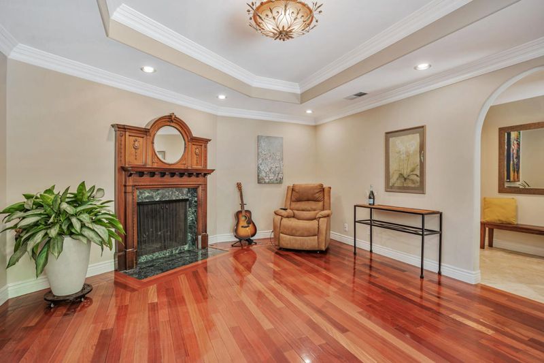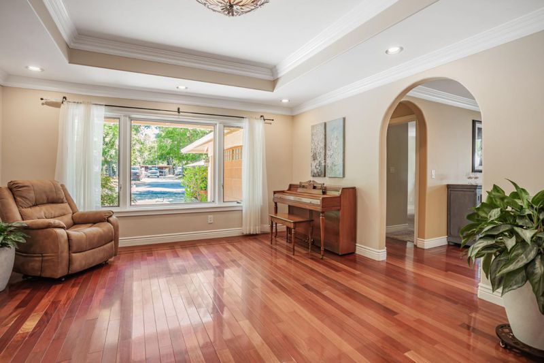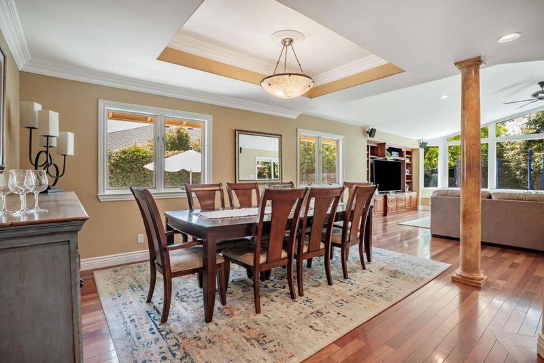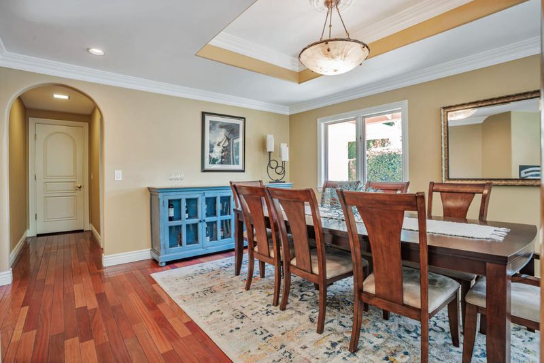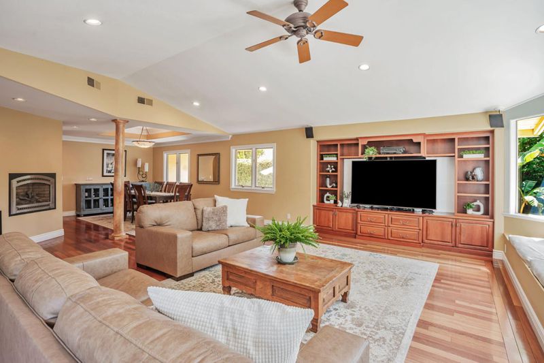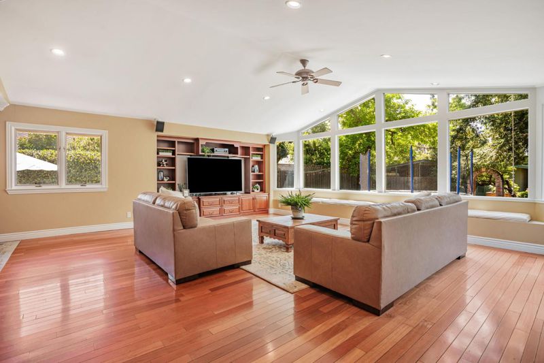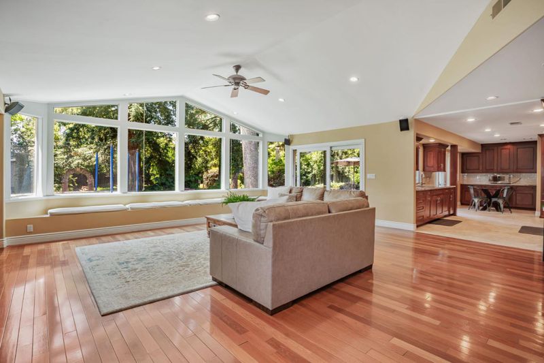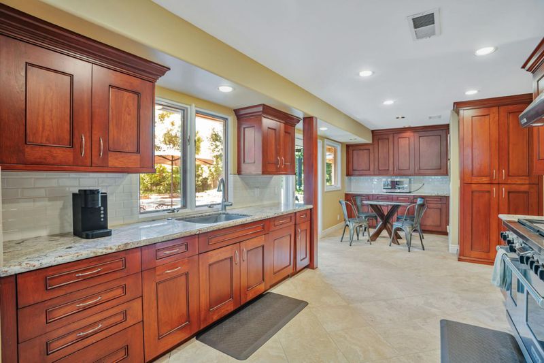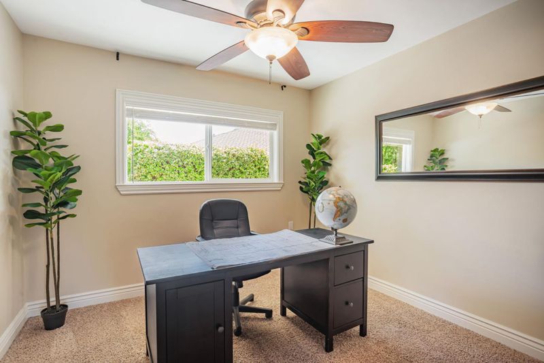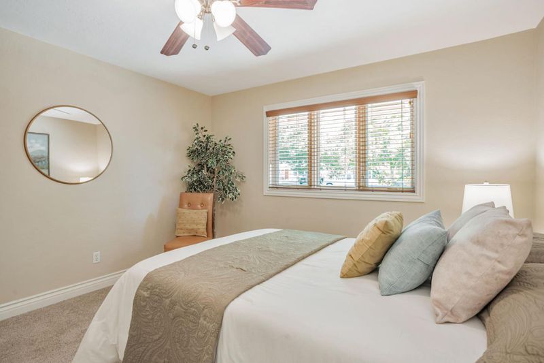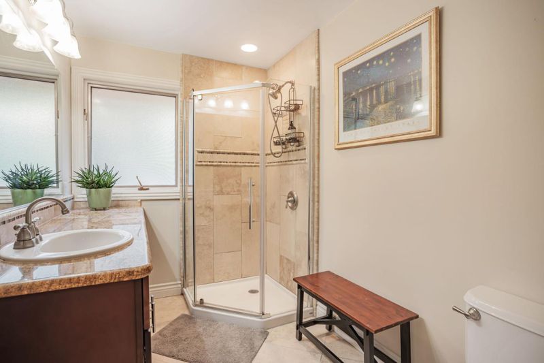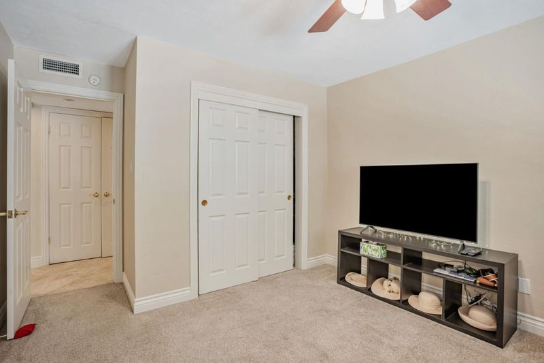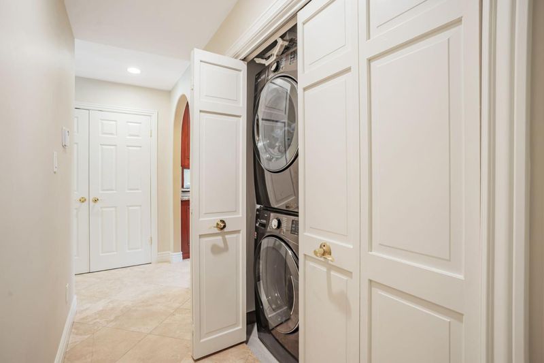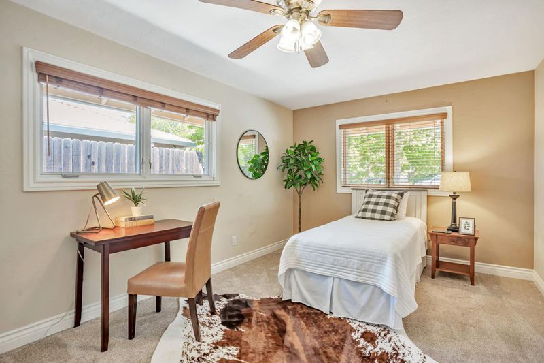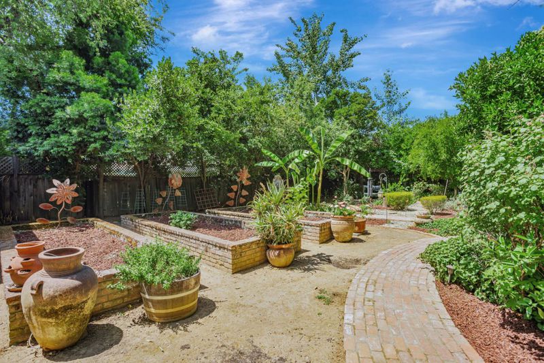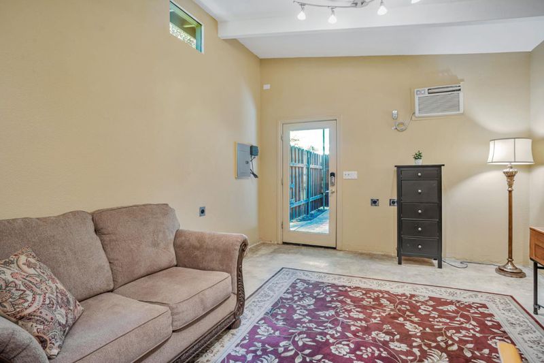
$899,000
2,630
SQ FT
$342
SQ/FT
5150 Kovanda Avenue
@ Walnut Ave - 10608 - Carmichael, Carmichael
- 5 Bed
- 2 Bath
- 2 Park
- 2,630 sqft
- CARMICHAEL
-

Multi-Generational Opportunity in a Private Carmichael Retreat! Charming 5-bed, 2-bath home with 2,630 sq ft on nearly ½ acre in the San Juan Unified School District. Park-like grounds feature towering redwoods, mature fruit trees, meandering paths, raised garden beds, heated pool/spa, and multiple outdoor living areas. Interior highlights include cathedral ceilings, hardwood and travertine floors, two fireplaces, Anderson windows and abundant natural light. The open layout offers flexible living options for todays lifestyle. Chefs kitchen boasts a Wolf range, Sub-Zero fridge, granite counters, and custom cabinetry. Bonus: Detached 600+ sq ft studio/workshop with utilitiesideal for guest suite, home office, gym, art studio, or future ADU (buyer to verify). Close to top-rated schools including Rio Americano, El Camino, and Mira Loma (IB program). Dont miss this unique blend of comfort, beauty, and multi-gen potential!
- Days on Market
- 16 days
- Current Status
- Active
- Original Price
- $899,000
- List Price
- $899,000
- On Market Date
- Jun 13, 2025
- Property Type
- Single Family Home
- Area
- 10608 - Carmichael
- Zip Code
- 95608
- MLS ID
- ML82010954
- APN
- 272-0250-021-0000
- Year Built
- 1957
- Stories in Building
- 1
- Possession
- Unavailable
- Data Source
- MLSL
- Origin MLS System
- MLSListings, Inc.
Marvin Marshall Preschool And Children's Center
Public K-1 Special Education
Students: 2 Distance: 0.2mi
Grace Family Christian School
Private K-7
Students: 54 Distance: 0.5mi
Our Lady Of The Assumption School
Private K-8 Elementary, Religious, Coed
Students: 326 Distance: 0.6mi
El Rancho School
Private PK-6 Elementary, Coed
Students: 95 Distance: 0.6mi
Victory Christian School
Private 7-12 Combined Elementary And Secondary, Religious, Coed
Students: 162 Distance: 0.7mi
Victory Christian Elementary School
Private K-6 Religious, Nonprofit
Students: 133 Distance: 0.7mi
- Bed
- 5
- Bath
- 2
- Double Sinks, Full on Ground Floor, Shower and Tub, Stall Shower, Tile
- Parking
- 2
- Attached Garage
- SQ FT
- 2,630
- SQ FT Source
- Unavailable
- Lot SQ FT
- 20,038.0
- Lot Acres
- 0.460009 Acres
- Pool Info
- Heated - Solar, Pool - Heated, Pool - In Ground, Pool - Solar, Pool / Spa Combo
- Kitchen
- Cooktop - Gas, Countertop - Granite, Dishwasher, Exhaust Fan, Garbage Disposal, Oven Range - Built-In, Gas, Refrigerator
- Cooling
- Central AC
- Dining Room
- Breakfast Nook, Dining Area
- Disclosures
- Lead Base Disclosure, Natural Hazard Disclosure
- Family Room
- Separate Family Room
- Flooring
- Hardwood, Tile, Travertine
- Foundation
- Concrete Perimeter
- Fire Place
- Family Room, Gas Burning, Living Room, Wood Burning
- Heating
- Central Forced Air
- Laundry
- Inside, Washer / Dryer
- Architectural Style
- Ranch
- Fee
- Unavailable
MLS and other Information regarding properties for sale as shown in Theo have been obtained from various sources such as sellers, public records, agents and other third parties. This information may relate to the condition of the property, permitted or unpermitted uses, zoning, square footage, lot size/acreage or other matters affecting value or desirability. Unless otherwise indicated in writing, neither brokers, agents nor Theo have verified, or will verify, such information. If any such information is important to buyer in determining whether to buy, the price to pay or intended use of the property, buyer is urged to conduct their own investigation with qualified professionals, satisfy themselves with respect to that information, and to rely solely on the results of that investigation.
School data provided by GreatSchools. School service boundaries are intended to be used as reference only. To verify enrollment eligibility for a property, contact the school directly.
