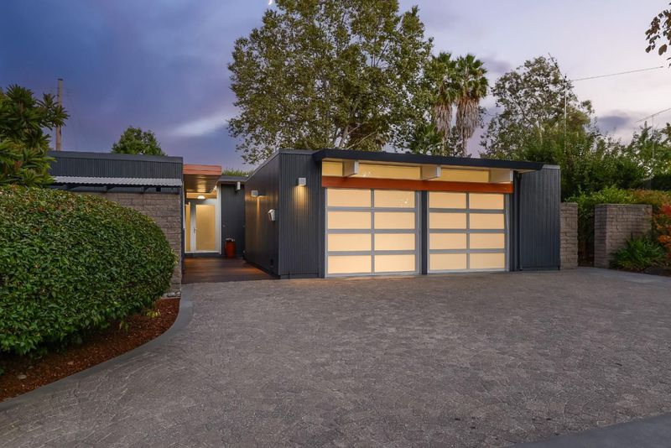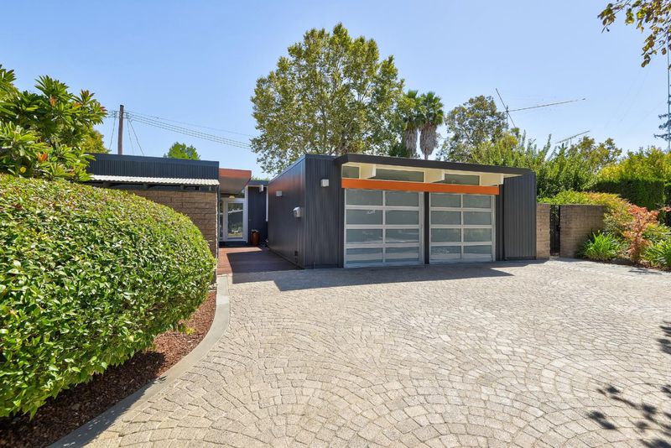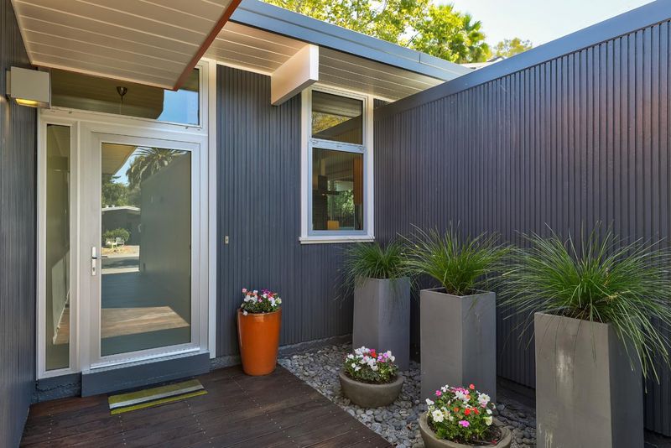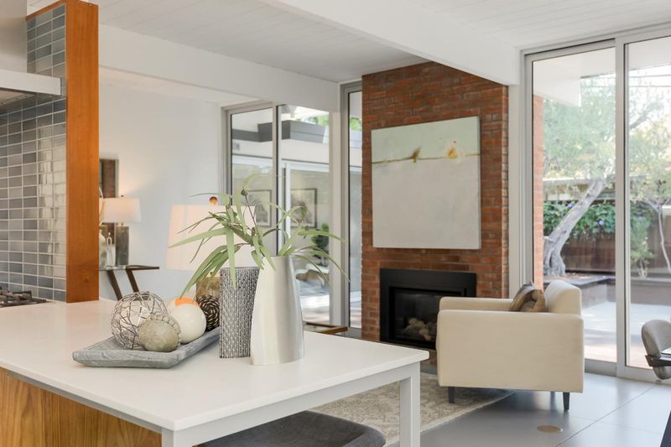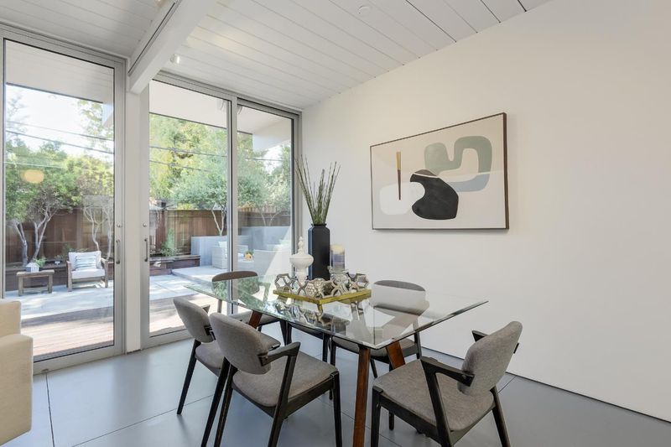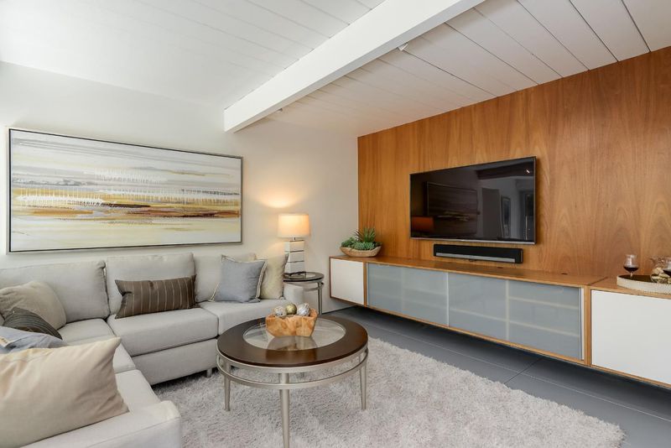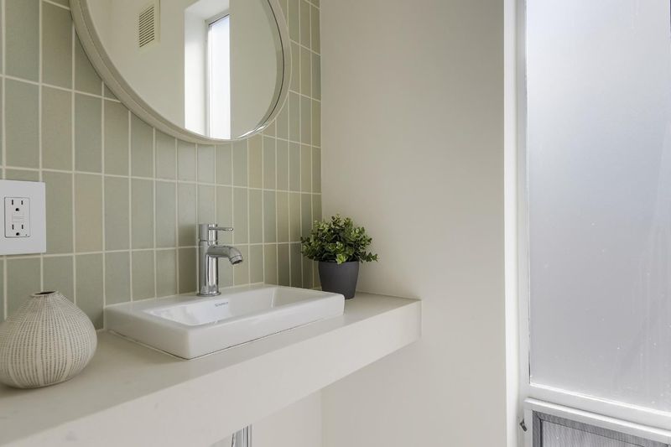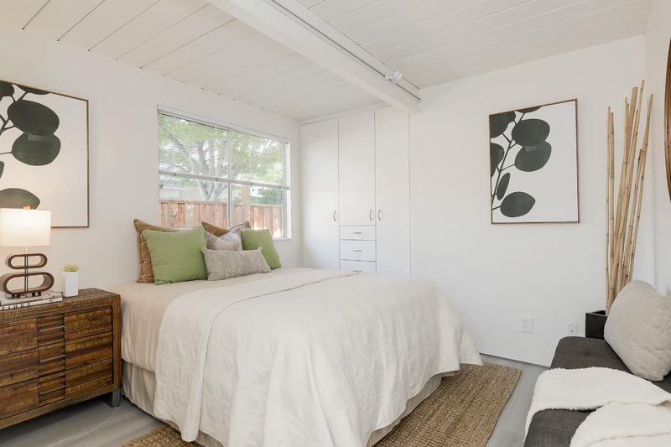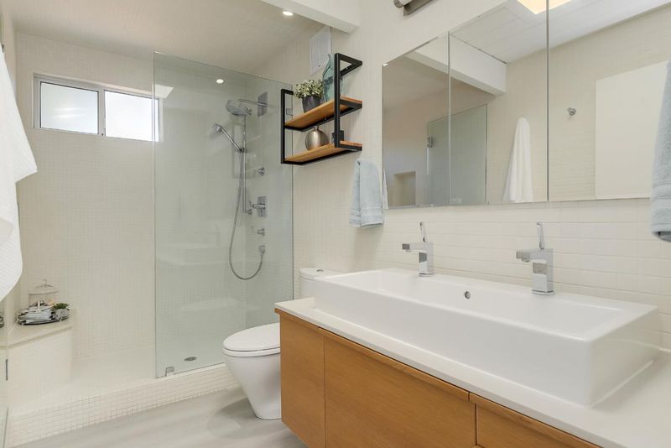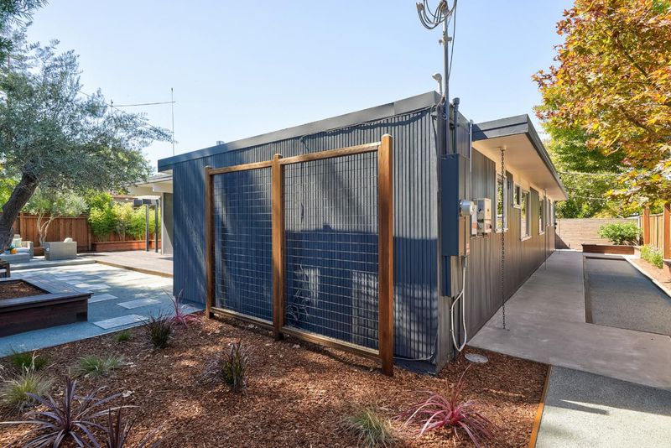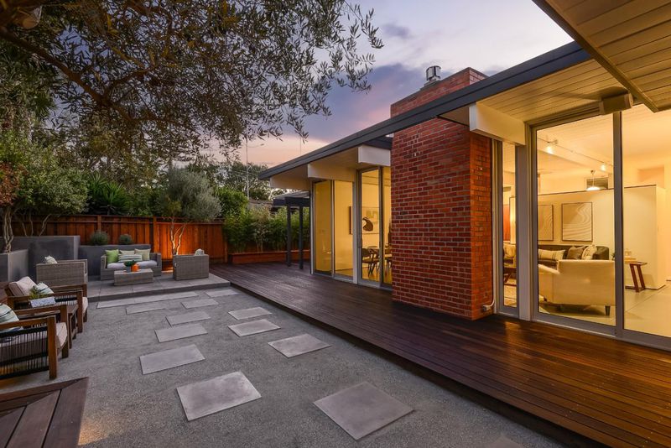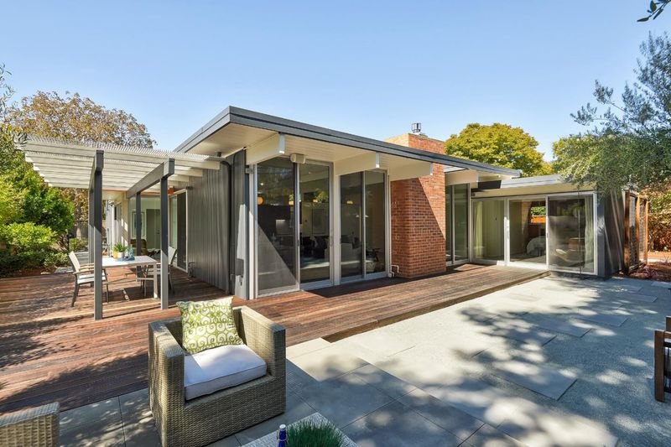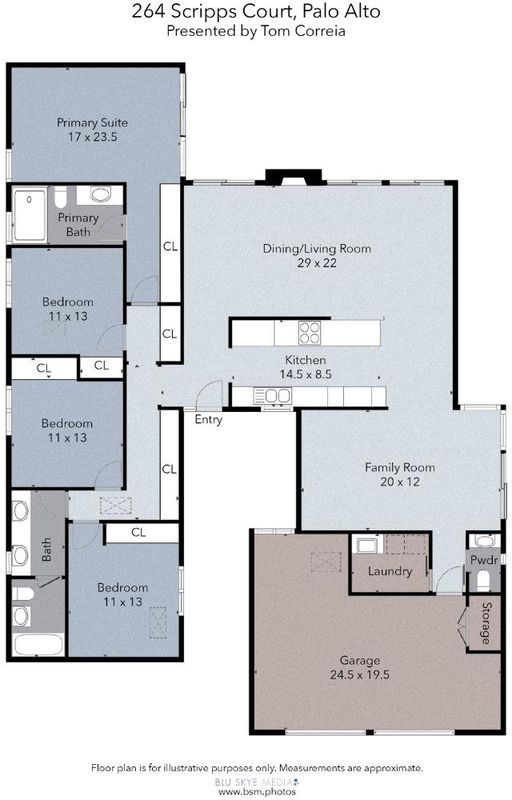
$3,498,000
1,848
SQ FT
$1,893
SQ/FT
264 Scripps Court
@ Scripps Avenue - 233 - South Palo Alto, Palo Alto
- 4 Bed
- 3 (2/1) Bath
- 2 Park
- 1,848 sqft
- PALO ALTO
-

-
Sun Sep 22, 1:00 pm - 4:00 pm
"Call the Movers" Completely updated inside and out, on a family friendly quiet cul-de-sac. Come by for some Bocce-Ball on your on private court!
"Pleasant and stylish living in a lovingly restored mid-century modern Eichler home". Joseph Eichler would be proud of what the owners have created. This single-level home resides on a quiet cul-de-sac in the coveted Greenmeadow neighborhood where welcoming neighbors exemplify the notion of community. Beautifully updated with attention to detail, this immaculate 4-bedroom 2.5-bathroom home offers a tasteful, bright living space. The sophisticated layout is stylish and chic with an open arrangement of sun-lit rooms unified by neutral colored floors and a soothing color palette allowing for flexibility and comfort. The heart of the home is appointed with a welcoming open-concept kitchen with peninsula seating and family room ensemble that easily flows out to the beautiful backyard retreat. Complete with a extensive net-metered electric solar system as well as individually controlled Nest thermostats in all rooms. With easy access to the best of peninsula living: shopping, dining, commute routes and more, you're centrally located within a wonderful neighborhood community offering an amazing quality of life.
- Days on Market
- 3 days
- Current Status
- Active
- Original Price
- $3,498,000
- List Price
- $3,498,000
- On Market Date
- Sep 19, 2024
- Property Type
- Single Family Home
- Area
- 233 - South Palo Alto
- Zip Code
- 94306
- MLS ID
- ML81980913
- APN
- 147-27-009
- Year Built
- 1955
- Stories in Building
- 1
- Possession
- COE
- Data Source
- MLSL
- Origin MLS System
- MLSListings, Inc.
Imagination School
Private K-8 Coed
Students: 40 Distance: 0.3mi
Gideon Hausner Jewish Day School
Private K-8 Elementary, Nonprofit
Students: 333 Distance: 0.4mi
Athena Academy
Private 1-8 Coed
Students: 70 Distance: 0.4mi
Herbert Hoover Elementary School
Public K-5 Elementary
Students: 395 Distance: 0.4mi
Greendell School
Public K-5 Elementary
Students: 110 Distance: 0.4mi
Wellspring International School
Private PK-5 Coed
Students: 12 Distance: 0.5mi
- Bed
- 4
- Bath
- 3 (2/1)
- Double Sinks, Dual Flush Toilet, Shower over Tub - 1, Skylight, Stall Shower, Tile
- Parking
- 2
- Attached Garage, Electric Car Hookup, Gate / Door Opener
- SQ FT
- 1,848
- SQ FT Source
- Unavailable
- Lot SQ FT
- 7,200.0
- Lot Acres
- 0.165289 Acres
- Pool Info
- Cabana / Dressing Room, Community Facility
- Kitchen
- Cooktop - Gas, Countertop - Quartz, Dishwasher, Garbage Disposal, Hood Over Range, Ice Maker, Oven - Built-In, Refrigerator
- Cooling
- None
- Dining Room
- Dining Area in Living Room
- Disclosures
- NHDS Report
- Family Room
- Separate Family Room
- Flooring
- Concrete, Vinyl / Linoleum
- Foundation
- Concrete Slab
- Fire Place
- Gas Burning
- Heating
- Individual Room Controls, Radiant Floors
- Laundry
- In Utility Room, Inside, Washer / Dryer
- Views
- Court
- Possession
- COE
- Architectural Style
- Modern / High Tech
- Fee
- Unavailable
MLS and other Information regarding properties for sale as shown in Theo have been obtained from various sources such as sellers, public records, agents and other third parties. This information may relate to the condition of the property, permitted or unpermitted uses, zoning, square footage, lot size/acreage or other matters affecting value or desirability. Unless otherwise indicated in writing, neither brokers, agents nor Theo have verified, or will verify, such information. If any such information is important to buyer in determining whether to buy, the price to pay or intended use of the property, buyer is urged to conduct their own investigation with qualified professionals, satisfy themselves with respect to that information, and to rely solely on the results of that investigation.
School data provided by GreatSchools. School service boundaries are intended to be used as reference only. To verify enrollment eligibility for a property, contact the school directly.
