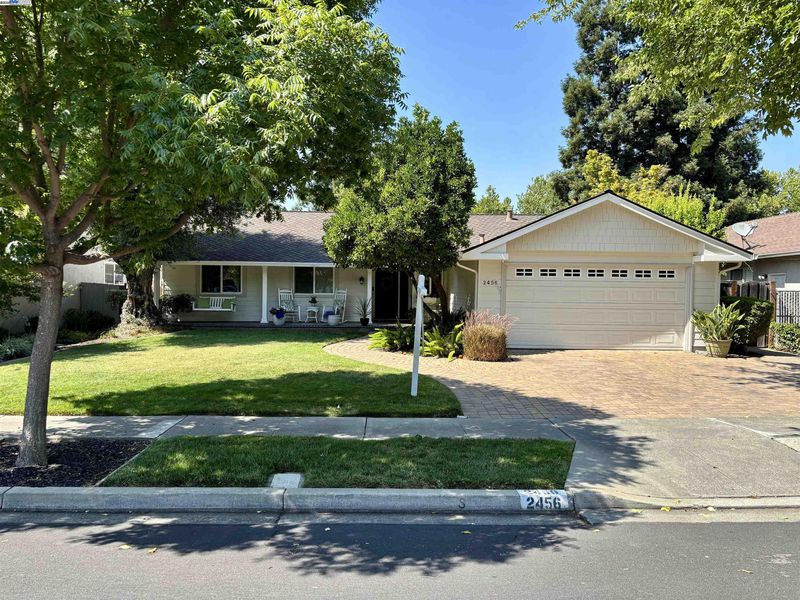
$1,849,000
1,916
SQ FT
$965
SQ/FT
2456 Crestline Rd
@ Woodthrush - Birdland, Pleasanton
- 4 Bed
- 2 Bath
- 2 Park
- 1,916 sqft
- Pleasanton
-

Beautifully renovated single-story home on a picturesque tree-lined street in the highly desirable Birdland community. This meticulously maintained residence features a stunning Quartzite kitchen with a large island, custom cabinets, recessed ceiling, and stainless steel GE appliances including a gas stove, refrigerator, and built-in microwave. The updated hall bath showcases a dual vanity with Quartzite counters, chrome fixtures, tile flooring, and a subway tile shower with frameless glass enclosure. Additional upgrades include newer HVAC equipment, a 40-year composition roof with heat shield attic insulation, custom stone fireplace, Milgard dual-pane windows, ceiling fans, LED lighting, crown molding, and gleaming hardwood floors throughout. The private backyard is perfect for relaxing or entertaining with an aggregate patio, wisteria-covered pergola, lush lawn, and a garden bursting with fresh tomatoes. A welcoming front porch, newer paver driveway, and walkway complete the curb appeal. Ideally located near the Sports Park, shopping, and top-rated Pleasanton schools, with easy commuter access to the ACE Train, BART, and 580/680 freeways. A true Birdland gem!
- Current Status
- Active - Coming Soon
- Original Price
- $1,849,000
- List Price
- $1,849,000
- On Market Date
- Jul 10, 2025
- Property Type
- Detached
- D/N/S
- Birdland
- Zip Code
- 94566
- MLS ID
- 41104398
- APN
- 946331185
- Year Built
- 1967
- Stories in Building
- 1
- Possession
- Close Of Escrow
- Data Source
- MAXEBRDI
- Origin MLS System
- BAY EAST
Harvest Park Middle School
Public 6-8 Middle
Students: 1223 Distance: 0.3mi
Walnut Grove Elementary School
Public K-5 Elementary
Students: 749 Distance: 0.4mi
Hillview Christian Academy
Private 1-12
Students: 9 Distance: 0.4mi
Thomas S. Hart Middle School
Public 6-8 Middle
Students: 1201 Distance: 0.8mi
Alisal Elementary School
Public K-5 Elementary
Students: 644 Distance: 0.9mi
Futures Academy - Pleasanton
Private 6-12
Students: NA Distance: 1.0mi
- Bed
- 4
- Bath
- 2
- Parking
- 2
- Garage Faces Front, Garage Door Opener
- SQ FT
- 1,916
- SQ FT Source
- Assessor Auto-Fill
- Lot SQ FT
- 6,825.0
- Lot Acres
- 0.16 Acres
- Pool Info
- None
- Kitchen
- Dishwasher, Double Oven, Microwave, Refrigerator, Counter - Solid Surface, Stone Counters, Eat-in Kitchen, Disposal, Kitchen Island, Updated Kitchen, Other
- Cooling
- Central Air
- Disclosures
- None
- Entry Level
- Exterior Details
- Back Yard, Front Yard, Sprinklers Automatic, Sprinklers Front
- Flooring
- Hardwood, Tile, Carpet
- Foundation
- Fire Place
- Living Room
- Heating
- Central
- Laundry
- In Garage
- Main Level
- 4 Bedrooms, 2 Baths, Laundry Facility, Main Entry
- Possession
- Close Of Escrow
- Architectural Style
- Contemporary
- Construction Status
- Existing
- Additional Miscellaneous Features
- Back Yard, Front Yard, Sprinklers Automatic, Sprinklers Front
- Location
- Level, Sprinklers In Rear
- Roof
- Composition
- Water and Sewer
- Public
- Fee
- Unavailable
MLS and other Information regarding properties for sale as shown in Theo have been obtained from various sources such as sellers, public records, agents and other third parties. This information may relate to the condition of the property, permitted or unpermitted uses, zoning, square footage, lot size/acreage or other matters affecting value or desirability. Unless otherwise indicated in writing, neither brokers, agents nor Theo have verified, or will verify, such information. If any such information is important to buyer in determining whether to buy, the price to pay or intended use of the property, buyer is urged to conduct their own investigation with qualified professionals, satisfy themselves with respect to that information, and to rely solely on the results of that investigation.
School data provided by GreatSchools. School service boundaries are intended to be used as reference only. To verify enrollment eligibility for a property, contact the school directly.



