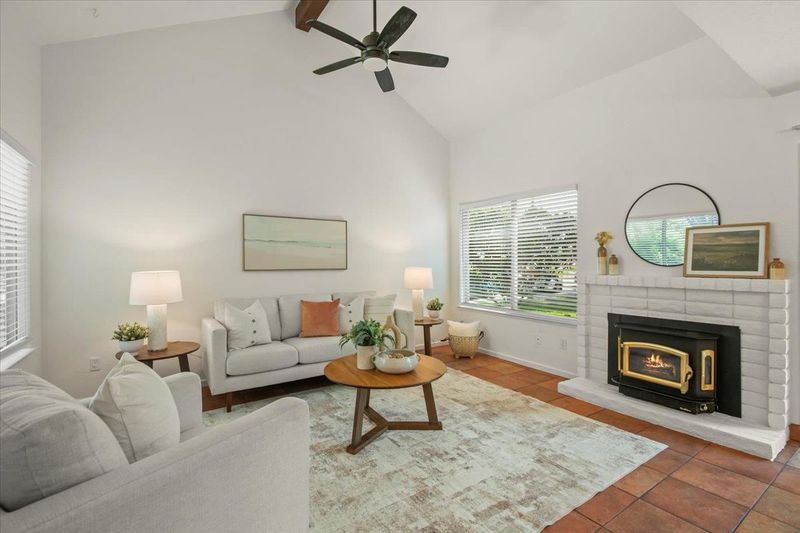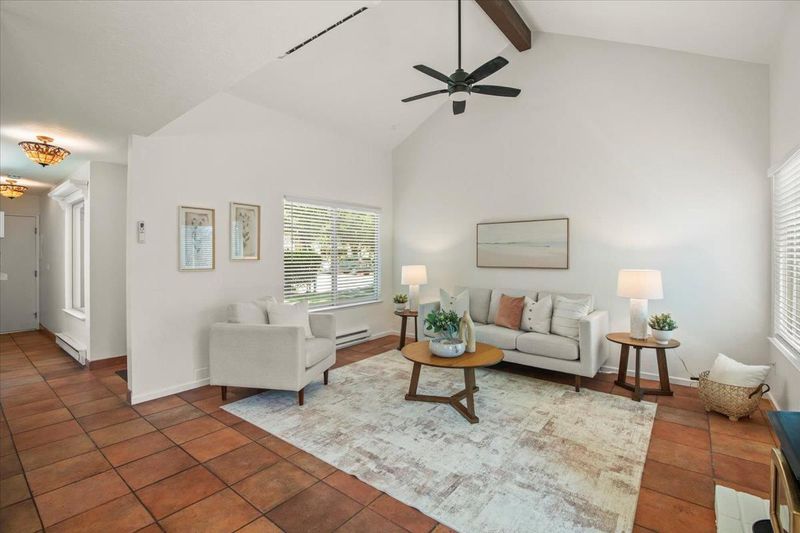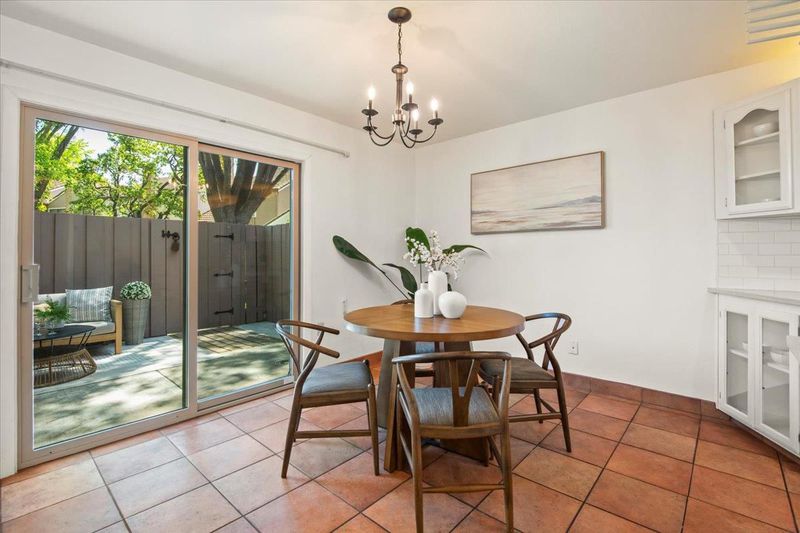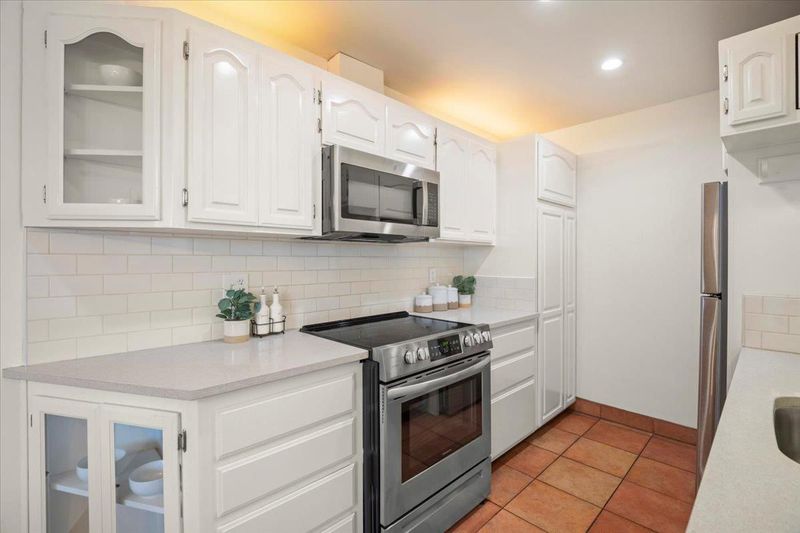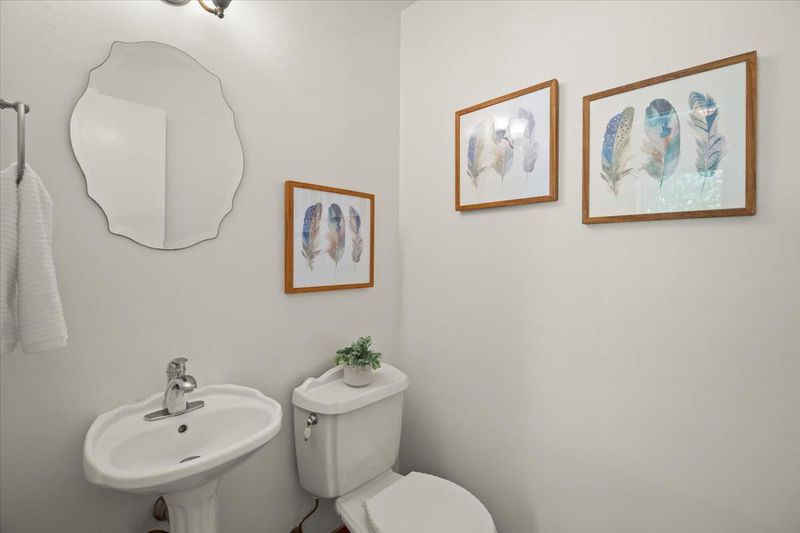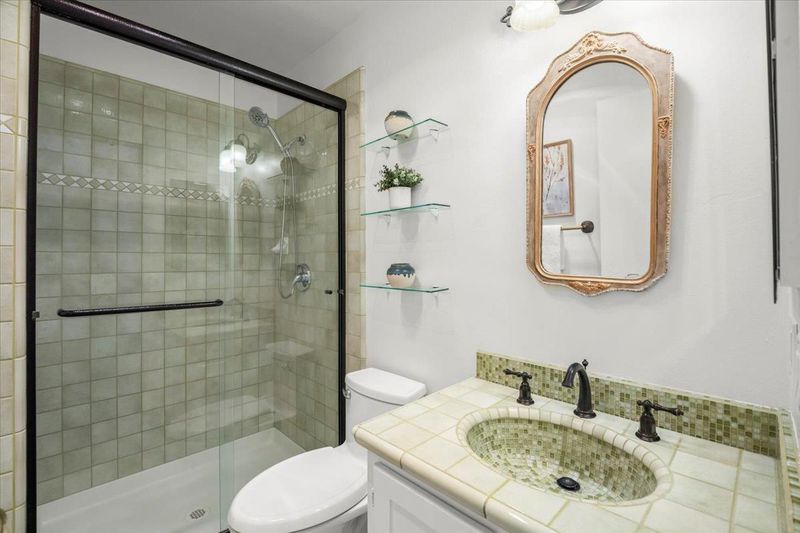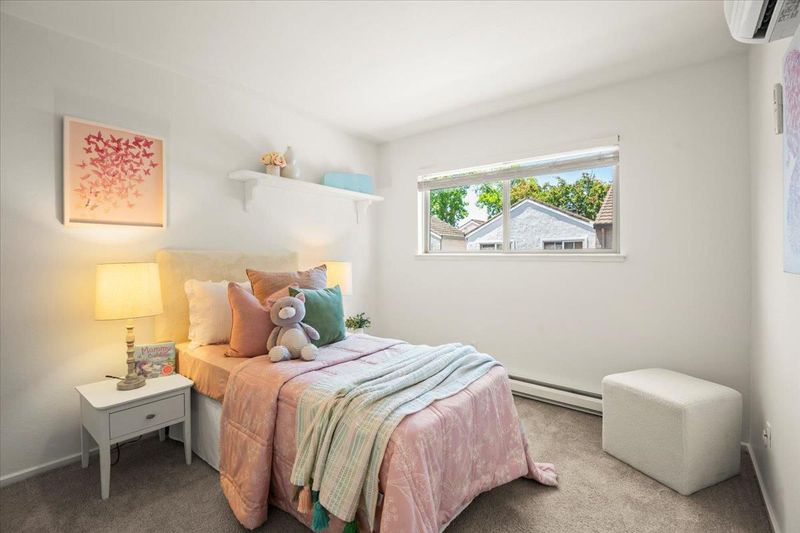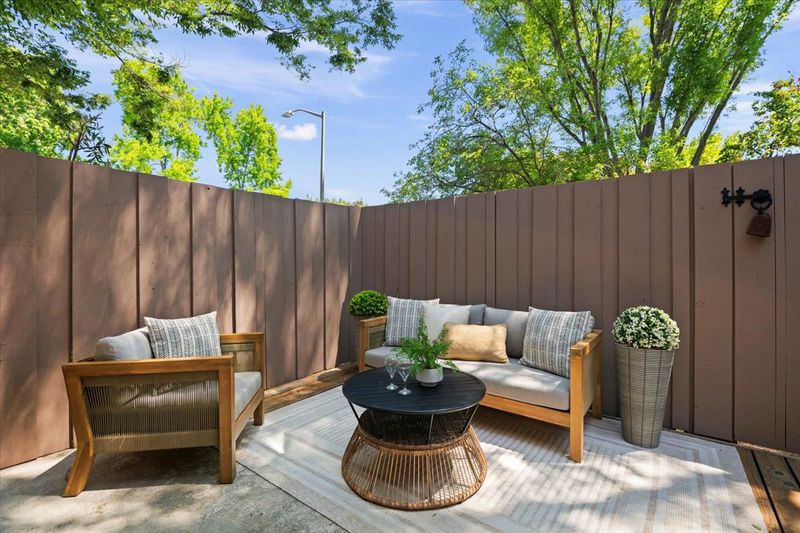 Price Reduced
Price Reduced
$1,199,999
1,369
SQ FT
$877
SQ/FT
2650 Kentworth Way
@ Bowers - 8 - Santa Clara, Santa Clara
- 3 Bed
- 3 (2/1) Bath
- 2 Park
- 1,369 sqft
- SANTA CLARA
-

Stunning 3-Bedroom End Unit Home. Spacious townhouse offers the perfect blend of upgrades, comfort, style, and a bright airy living space accentuated by a soaring vaulted ceilings. This tranquil community offers an exceptional greenbelt and a sparkling community pool. The open-concept floor plan seamlessly connects the living room, dining area, and kitchen, creating an inviting atmosphere for entertaining guests. Tastefully updated kitchen features quartz countertops, stainless steel appliances, and ample cabinetry for storage. The adjacent dining area is perfect for casual meals or more formal gatherings. The Primary Suite has two large closets, full attached bathroom with modern finishes. Each other bedroom is generously sized, perfect for a bedroom, home office, or creative space. This home is designed with comfort and energy efficient efficiency. The two-car garage has built in work cabinets. The patio offers a perfect spot for outdoor dining, morning coffee, or evening relaxation. Whether youre a first-time buyer, a growing family, or a professional seeking easy access to Silicon Valleys tech corridor, this stunning end unit offers the perfect combination of space, style, and budget friendly low SC Utility rates!. Schedule a private tour today
- Days on Market
- 6 days
- Current Status
- Active
- Original Price
- $1,199,999
- List Price
- $1,199,999
- On Market Date
- Jul 2, 2025
- Property Type
- Townhouse
- Area
- 8 - Santa Clara
- Zip Code
- 95051
- MLS ID
- ML82013183
- APN
- 216-41-042
- Year Built
- 1973
- Stories in Building
- 2
- Possession
- COE
- Data Source
- MLSL
- Origin MLS System
- MLSListings, Inc.
Bracher Elementary School
Public K-5 Elementary
Students: 344 Distance: 0.1mi
Institute for Business Technology
Private n/a Coed
Students: 1000 Distance: 0.2mi
Cabrillo Montessori School
Private K-3 Montessori, Elementary, Coed
Students: 94 Distance: 0.6mi
Juan Cabrillo Middle School
Public 6-8 Middle
Students: 908 Distance: 0.6mi
Adrian Wilcox High School
Public 9-12 Secondary
Students: 1961 Distance: 0.7mi
Bowers Elementary School
Public K-5 Elementary
Students: 282 Distance: 0.8mi
- Bed
- 3
- Bath
- 3 (2/1)
- Half on Ground Floor, Primary - Stall Shower(s), Shower and Tub, Updated Bath
- Parking
- 2
- Attached Garage
- SQ FT
- 1,369
- SQ FT Source
- Unavailable
- Lot SQ FT
- 1,548.0
- Lot Acres
- 0.035537 Acres
- Pool Info
- Community Facility
- Kitchen
- Countertop - Quartz, Dishwasher, Garbage Disposal, Microwave, Refrigerator
- Cooling
- Multi-Zone
- Dining Room
- Dining Area
- Disclosures
- NHDS Report
- Family Room
- No Family Room
- Flooring
- Carpet, Tile
- Foundation
- Concrete Slab
- Fire Place
- Living Room
- Heating
- Baseboard, Central Forced Air, Heating - 2+ Zones
- Laundry
- In Garage
- Possession
- COE
- * Fee
- $400
- Name
- Community Services
- *Fee includes
- Common Area Electricity, Common Area Gas, Maintenance - Common Area, and Pool, Spa, or Tennis
MLS and other Information regarding properties for sale as shown in Theo have been obtained from various sources such as sellers, public records, agents and other third parties. This information may relate to the condition of the property, permitted or unpermitted uses, zoning, square footage, lot size/acreage or other matters affecting value or desirability. Unless otherwise indicated in writing, neither brokers, agents nor Theo have verified, or will verify, such information. If any such information is important to buyer in determining whether to buy, the price to pay or intended use of the property, buyer is urged to conduct their own investigation with qualified professionals, satisfy themselves with respect to that information, and to rely solely on the results of that investigation.
School data provided by GreatSchools. School service boundaries are intended to be used as reference only. To verify enrollment eligibility for a property, contact the school directly.
