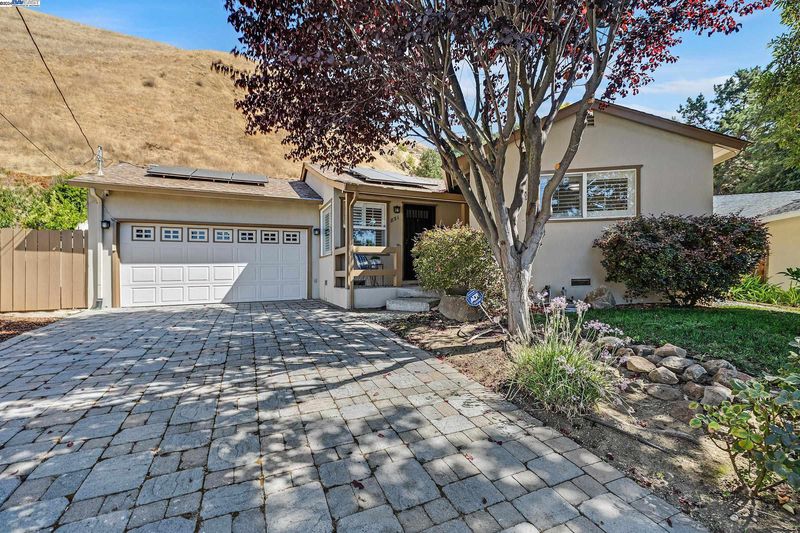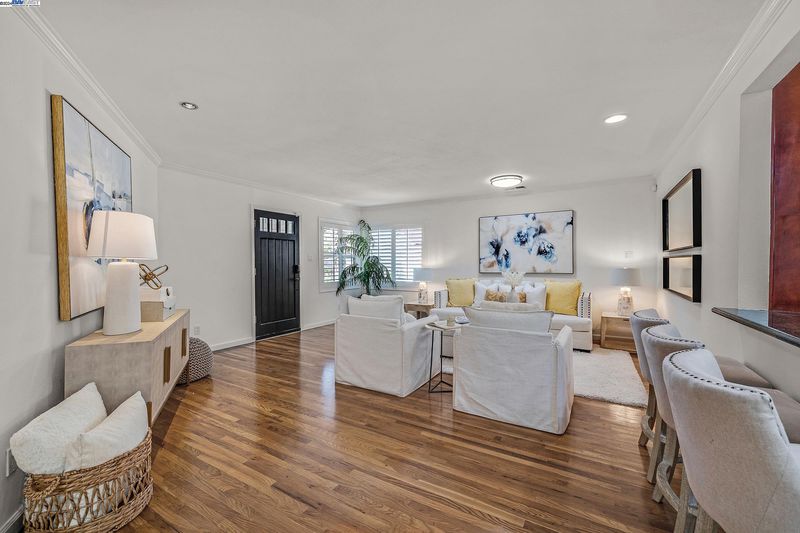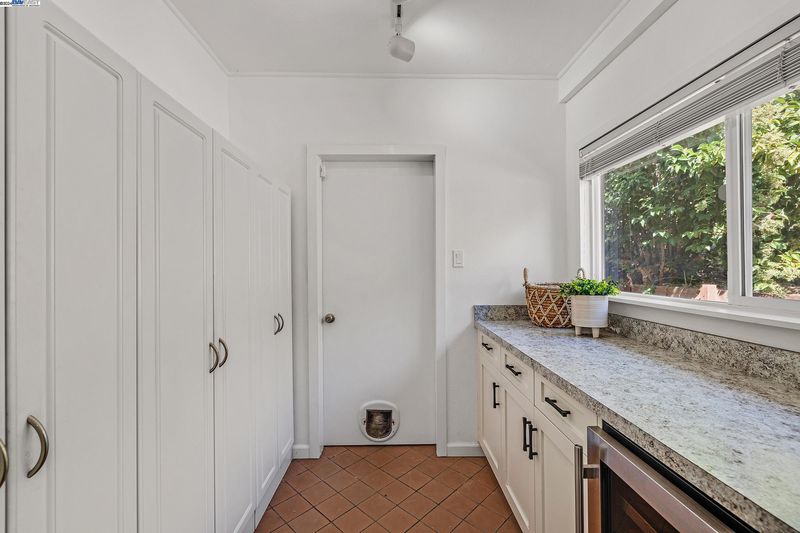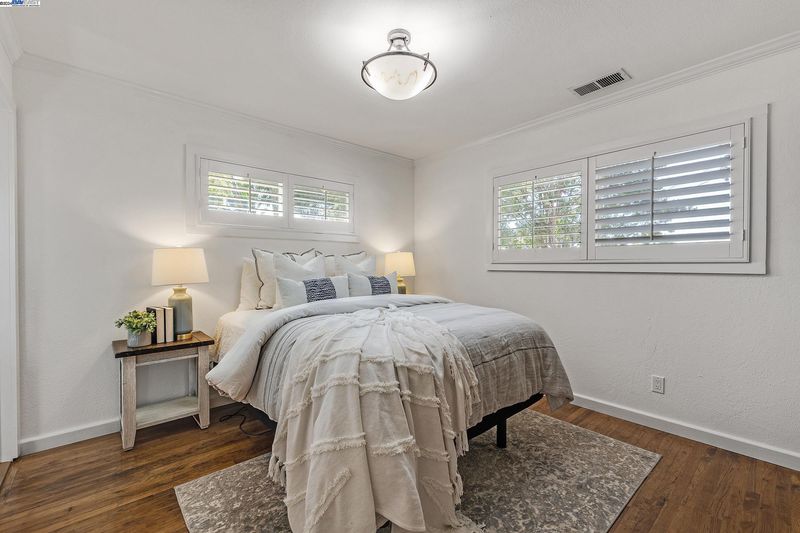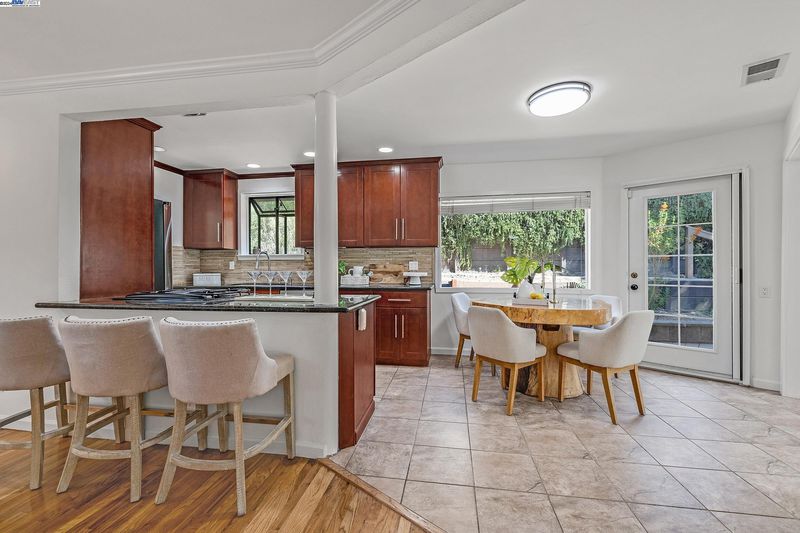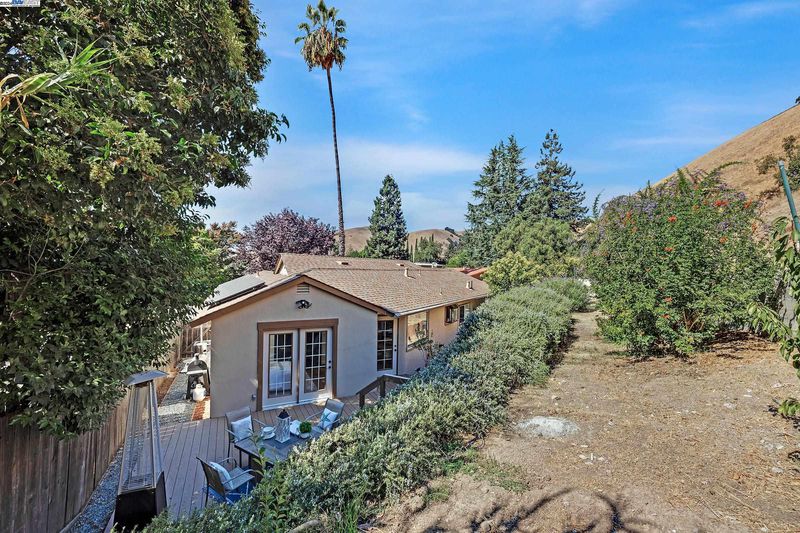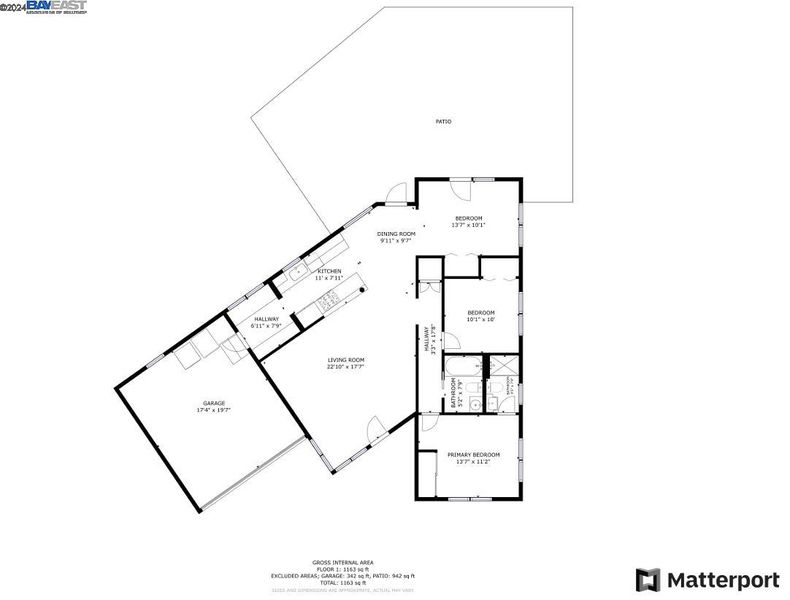
$1,290,000
1,110
SQ FT
$1,162
SQ/FT
851 Uinta Ct
@ Pickering Ave. - Canyon Heights, Fremont
- 3 Bed
- 2 Bath
- 2 Park
- 1,110 sqft
- Fremont
-

-
Sat Sep 28, 1:00 pm - 4:00 pm
Sat/Sun 1:00-4:00 PM Open. Call agent Toran Hattori if any question
-
Sun Sep 29, 1:00 pm - 4:00 pm
Sat/Sun 1:00-4:00 PM Open. Call agent Toran Hattori if any question
Single Story 3 beds 2 baths Single Family Home. Great Niles Crest Open Concept, on a Court in move-in condition! Nestled in the foothills, quiet neighborhood, close to school. Kitchen w/granite counter-tops, stone back-splash, stainless steel appliances & gas cooking. French doors open to a tranquil rear yard wi/ deck, fruit trees like pomegranate/lime, & built-in benches for those family BBQs. Butler pantry w/ wine-fridge & plenty of additional storage cabinets. Refr/wshr/dryr included! Hall bath w/ skylight, ship-lap, custom cabinet, tub w/ subway-tile surround & decorative pattern tile floors. Master Bath w/ convenient step-in shower stall. Recessed lighting, crown molding, dual-pane windows w/ plantation shutters or 2 inch blinds. Central A/C. Hardwood floors. Fully Paid-off Solar Panels. Copper plumbing per previous owner, buyer to verify. Finished/painted garage w/ a window, epoxy painted floor, metal roll-up door & upgraded auto opener. An attractive stone-paved driveway enhances curb appeal. Recent exterior painting and newly painted deck. Open Sa & Su 9/28-9/29. A Must See!
- Current Status
- New
- Original Price
- $1,290,000
- List Price
- $1,290,000
- On Market Date
- Sep 20, 2024
- Property Type
- Detached
- D/N/S
- Canyon Heights
- Zip Code
- 94536
- MLS ID
- 41073834
- APN
- 50750615
- Year Built
- 1957
- Stories in Building
- 1
- Possession
- COE
- Data Source
- MAXEBRDI
- Origin MLS System
- BAY EAST
Vallejo Mill Elementary School
Public K-6 Elementary
Students: 519 Distance: 0.1mi
California School For The Blind
Public K-12
Students: 66 Distance: 0.9mi
Kimber Hills Academy
Private K-8 Elementary, Religious, Coed
Students: 261 Distance: 1.2mi
California School For The Deaf-Fremont
Public PK-12
Students: 372 Distance: 1.2mi
Niles Elementary School
Public K-6 Elementary
Students: 588 Distance: 1.4mi
Parkmont Elementary School
Public K-6 Elementary
Students: 885 Distance: 1.7mi
- Bed
- 3
- Bath
- 2
- Parking
- 2
- Attached
- SQ FT
- 1,110
- SQ FT Source
- Public Records
- Lot SQ FT
- 6,566.0
- Lot Acres
- 0.15 Acres
- Pool Info
- None
- Kitchen
- Counter - Stone, Other
- Cooling
- Central Air
- Disclosures
- Other - Call/See Agent
- Entry Level
- Exterior Details
- Front Yard, Other
- Flooring
- Hardwood, Tile
- Foundation
- Fire Place
- None
- Heating
- Forced Air
- Laundry
- In Garage
- Main Level
- 3 Bedrooms, 2 Baths, Other
- Possession
- COE
- Architectural Style
- Other
- Construction Status
- Existing
- Additional Miscellaneous Features
- Front Yard, Other
- Location
- Cul-De-Sac
- Roof
- Other
- Water and Sewer
- Public
- Fee
- Unavailable
MLS and other Information regarding properties for sale as shown in Theo have been obtained from various sources such as sellers, public records, agents and other third parties. This information may relate to the condition of the property, permitted or unpermitted uses, zoning, square footage, lot size/acreage or other matters affecting value or desirability. Unless otherwise indicated in writing, neither brokers, agents nor Theo have verified, or will verify, such information. If any such information is important to buyer in determining whether to buy, the price to pay or intended use of the property, buyer is urged to conduct their own investigation with qualified professionals, satisfy themselves with respect to that information, and to rely solely on the results of that investigation.
School data provided by GreatSchools. School service boundaries are intended to be used as reference only. To verify enrollment eligibility for a property, contact the school directly.
