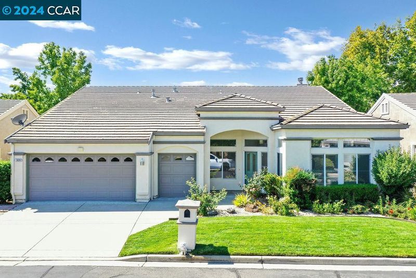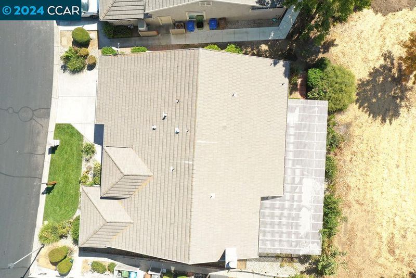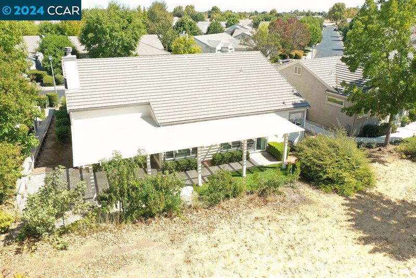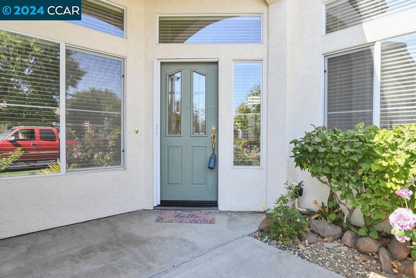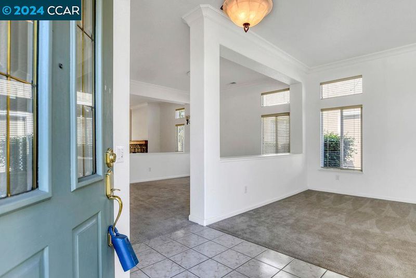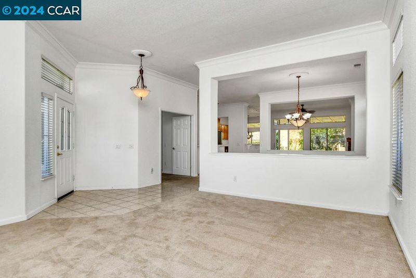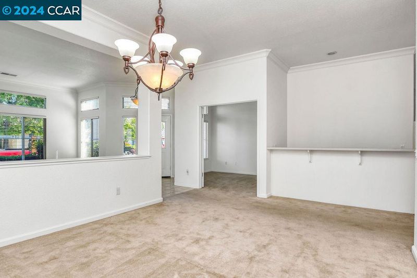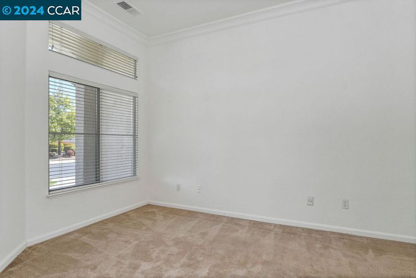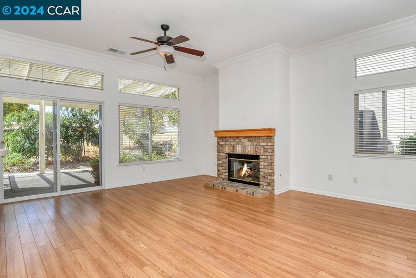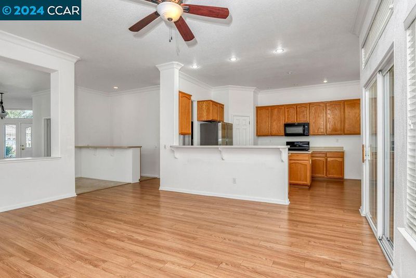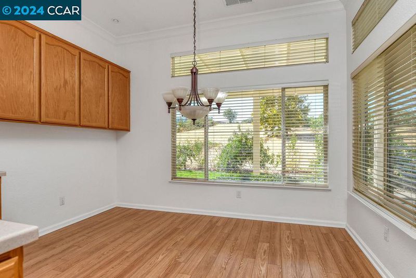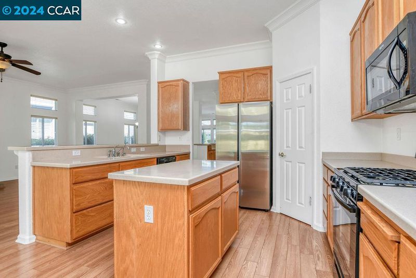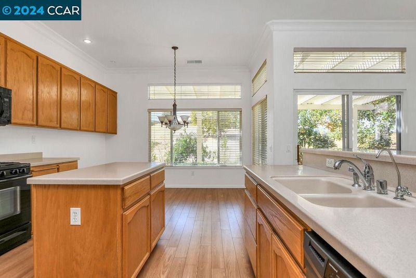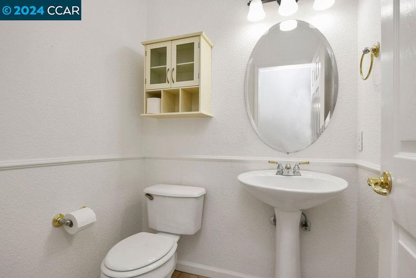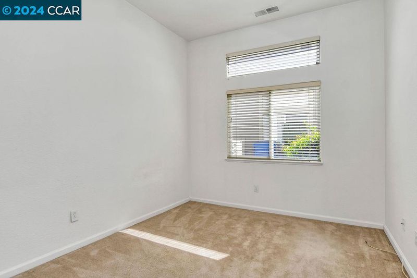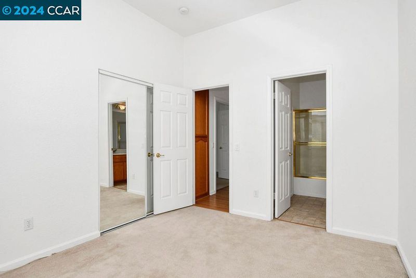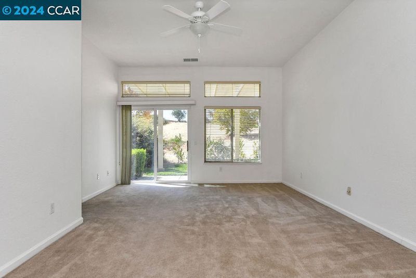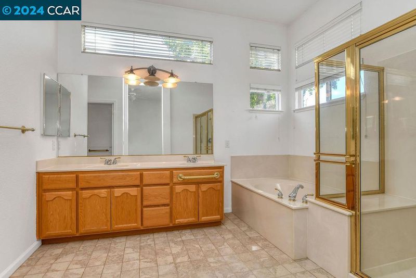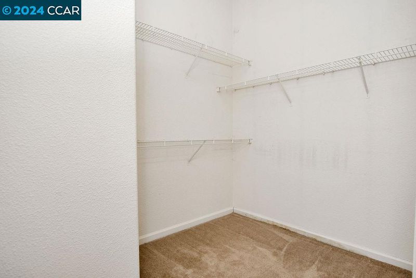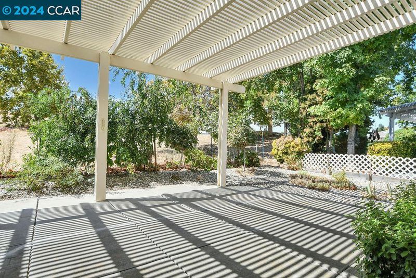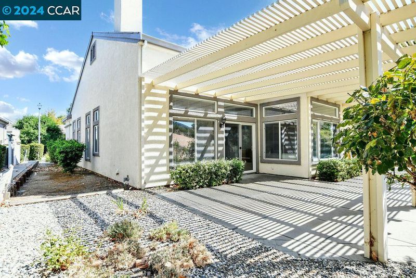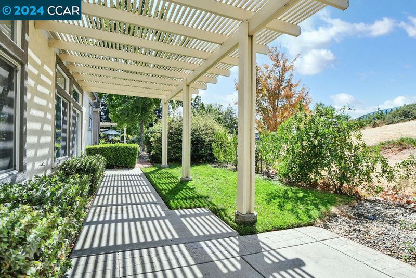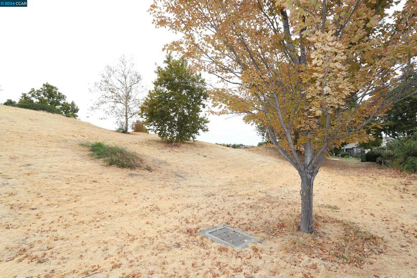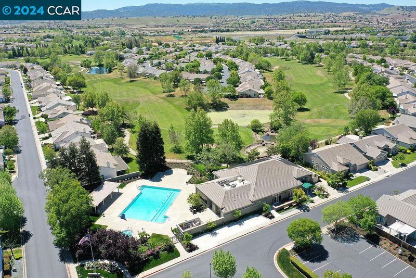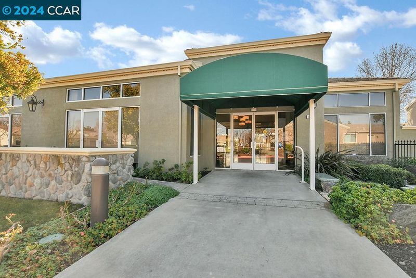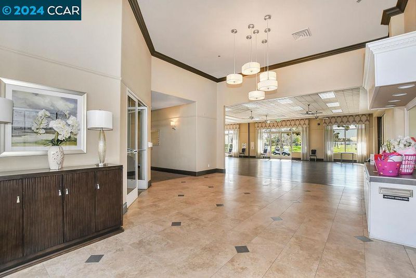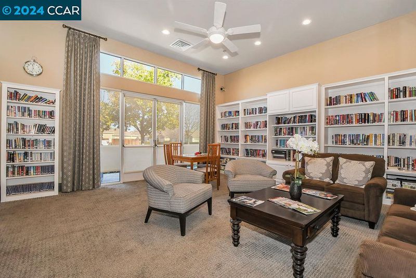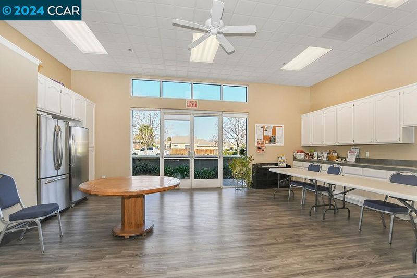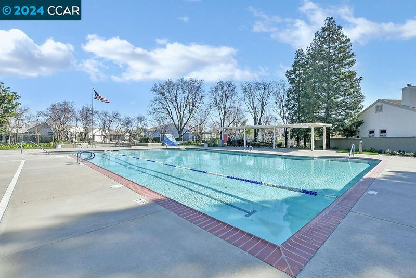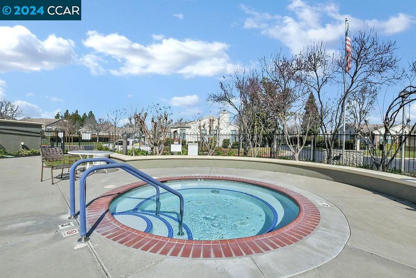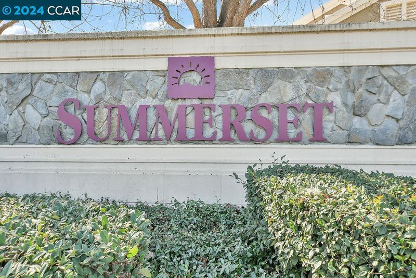
$669,950
2,206
SQ FT
$304
SQ/FT
1820 Jubilee Dr
@ Central Park Pl - Summerset 1, Brentwood
- 3 Bed
- 2.5 (2/1) Bath
- 3 Park
- 2,206 sqft
- Brentwood
-

A rare fine – “The Mcintosh Model” in Summerset 1 – a Senior Community. Buyers & Buyer’s Brokers are welcome. This Home has 3 bedrooms & an office or 3rd bedroom, 2.5 baths with 2,206 sq ft. In excellent condition. The basics are: Formal dining rm with chandelier, formal living room, a family room with brick fireplace, walk behind dry bar for entertaining, newer furnace, AC and water heater. Kitchen- has Corrian counters, a dinette area, gas stove/oven, microwave, dishwasher, refrigerator and walk-in pantry. Custom window treatments & ceiling fans. Large primary bedroom w/ a walk-in closet, primary bath has double sinks & stall shower & separate tub. The guest suite w/ mirror closet doors and tub/shower combo. Laundry room with washer/dryer and a sink. The flooring is carpet, laminate & tile. The back yard is very charming w/ a patio and cover and plenty of mature plants & bushes for plenty privacy. The golf course may be closed but this provides you with open space & privacy. The 2.5 car garage, room for a golf cart and storage. Summerset 1 - The HOA $135 monthly and includes swimming pool, hot tub, gym, tennis, bocce ball, activity clubs to join, dinners & dances, security gates. Just minutes away from Kaiser Hospital & John Muir, Safeway & CVS.
- Current Status
- New
- Original Price
- $669,950
- List Price
- $669,950
- On Market Date
- Sep 19, 2024
- Property Type
- Detached
- D/N/S
- Summerset 1
- Zip Code
- 94513
- MLS ID
- 41073697
- APN
- 0192700870
- Year Built
- 1998
- Stories in Building
- 1
- Possession
- Negotiable
- Data Source
- MAXEBRDI
- Origin MLS System
- CONTRA COSTA
Ron Nunn Elementary School
Public K-5 Elementary, Yr Round
Students: 650 Distance: 0.3mi
R. Paul Krey Elementary School
Public K-5 Elementary, Yr Round
Students: 859 Distance: 0.7mi
Bright Star Christian Child Care Center
Private PK-5
Students: 65 Distance: 0.7mi
Loma Vista Elementary School
Public K-5 Elementary, Yr Round
Students: 613 Distance: 1.0mi
Lighthouse Christian Academy
Private 1-12 Religious, Coed
Students: 19 Distance: 1.1mi
Dainty Center/Willow Wood School
Private K-6 Elementary, Coed
Students: 39 Distance: 1.2mi
- Bed
- 3
- Bath
- 2.5 (2/1)
- Parking
- 3
- Attached, Golf Cart Garage, Garage Door Opener
- SQ FT
- 2,206
- SQ FT Source
- Public Records
- Lot SQ FT
- 6,629.0
- Lot Acres
- 0.15 Acres
- Pool Info
- Other, Community
- Kitchen
- Dishwasher, Disposal, Gas Range, Microwave, Refrigerator, Counter - Solid Surface, Garbage Disposal, Gas Range/Cooktop
- Cooling
- Ceiling Fan(s), Central Air
- Disclosures
- Nat Hazard Disclosure
- Entry Level
- Exterior Details
- Back Yard, Front Yard, Side Yard, Sprinklers Automatic
- Flooring
- Laminate, Tile, Carpet
- Foundation
- Fire Place
- Family Room
- Heating
- Forced Air
- Laundry
- Laundry Room
- Main Level
- 3 Bedrooms, 2.5 Baths, Primary Bedrm Suite - 1, Laundry Facility, Main Entry
- Views
- Hills, Panoramic
- Possession
- Negotiable
- Architectural Style
- Contemporary
- Non-Master Bathroom Includes
- Shower Over Tub
- Construction Status
- Existing
- Additional Miscellaneous Features
- Back Yard, Front Yard, Side Yard, Sprinklers Automatic
- Location
- Level, Premium Lot, Front Yard
- Roof
- Tile
- Water and Sewer
- Public
- Fee
- $135
MLS and other Information regarding properties for sale as shown in Theo have been obtained from various sources such as sellers, public records, agents and other third parties. This information may relate to the condition of the property, permitted or unpermitted uses, zoning, square footage, lot size/acreage or other matters affecting value or desirability. Unless otherwise indicated in writing, neither brokers, agents nor Theo have verified, or will verify, such information. If any such information is important to buyer in determining whether to buy, the price to pay or intended use of the property, buyer is urged to conduct their own investigation with qualified professionals, satisfy themselves with respect to that information, and to rely solely on the results of that investigation.
School data provided by GreatSchools. School service boundaries are intended to be used as reference only. To verify enrollment eligibility for a property, contact the school directly.
