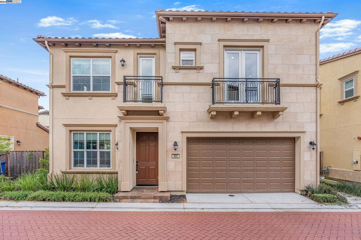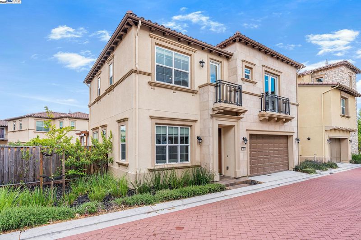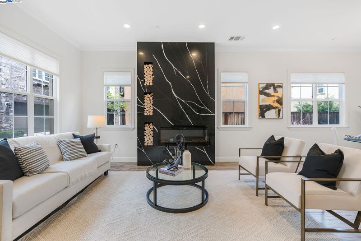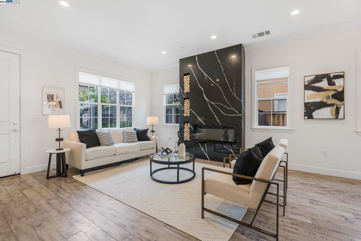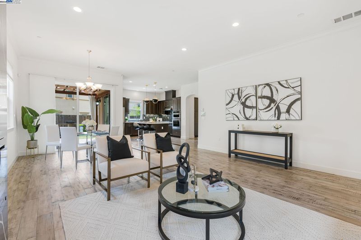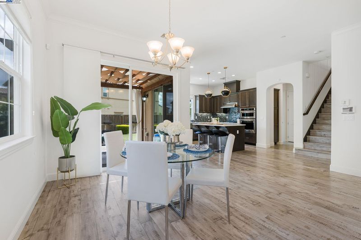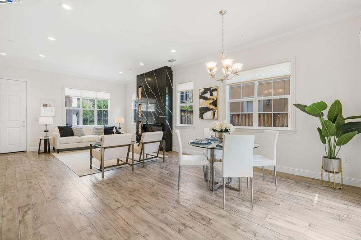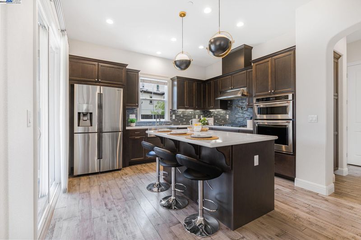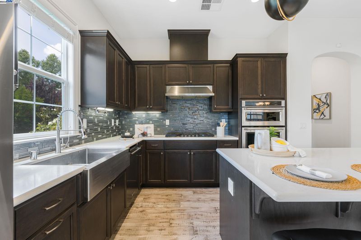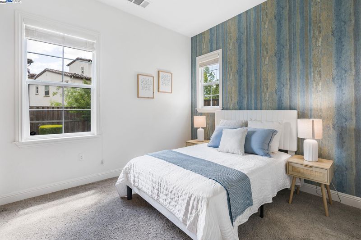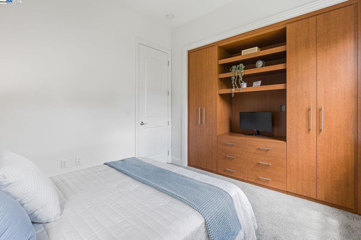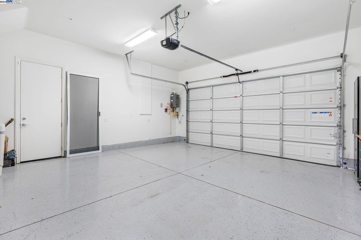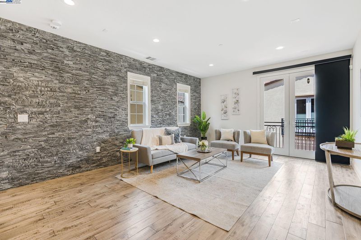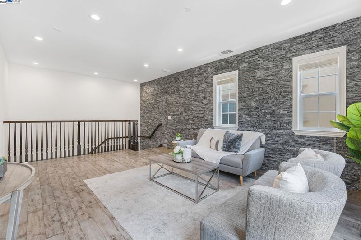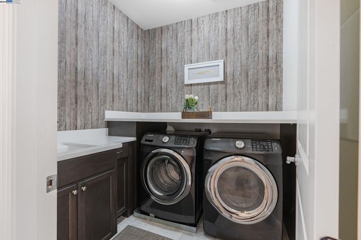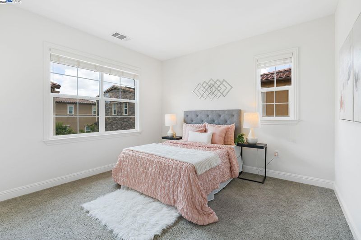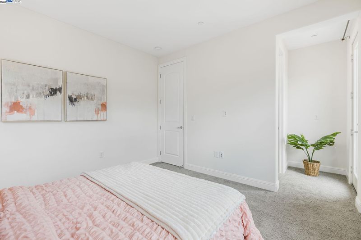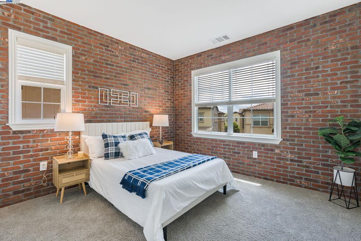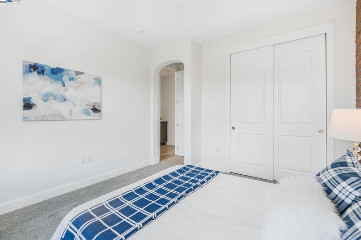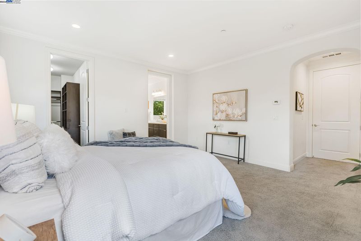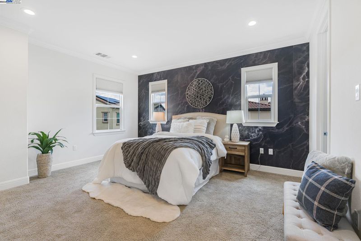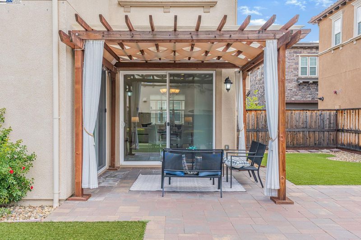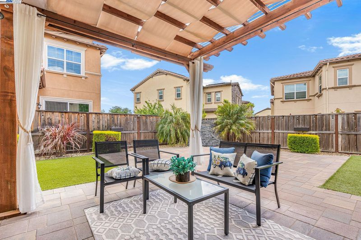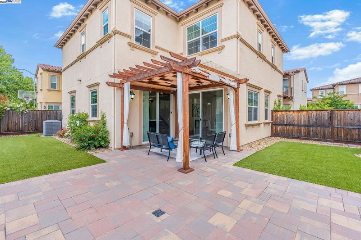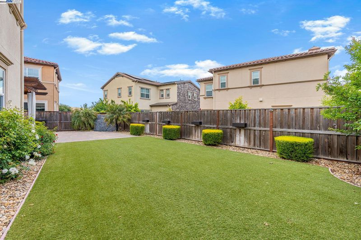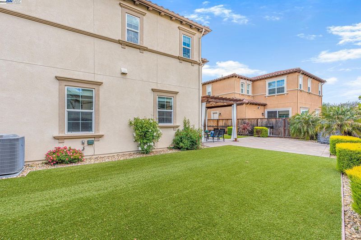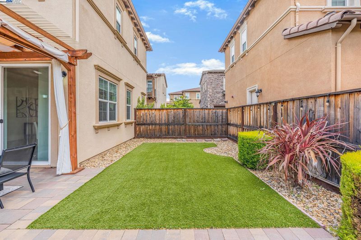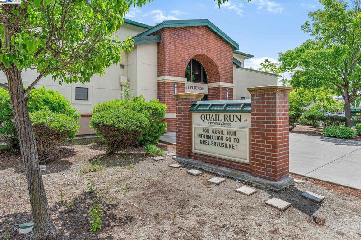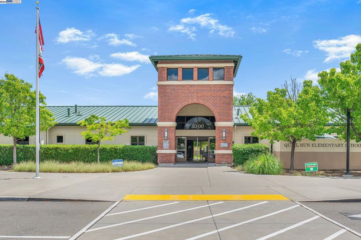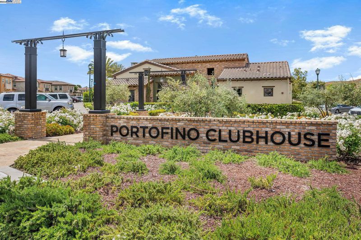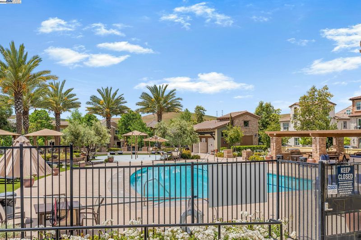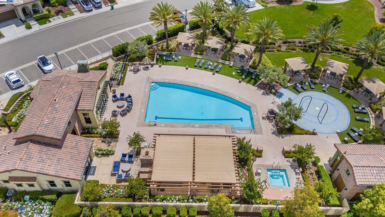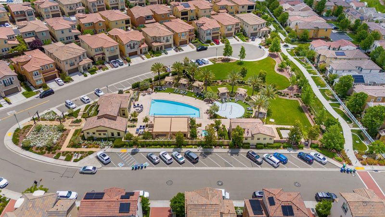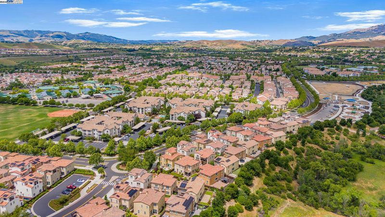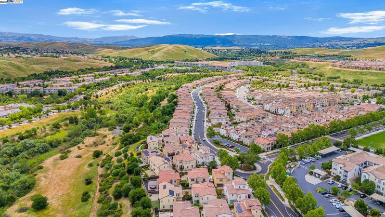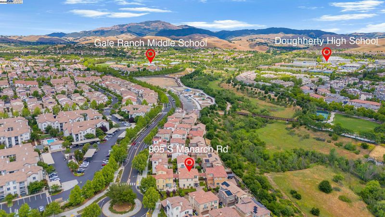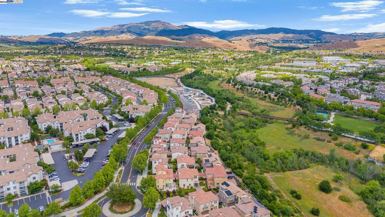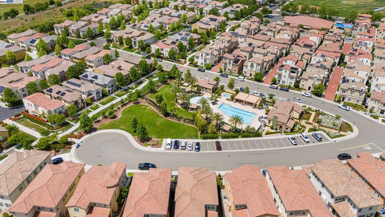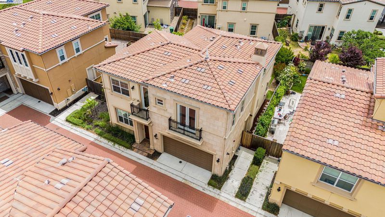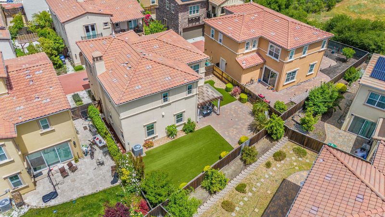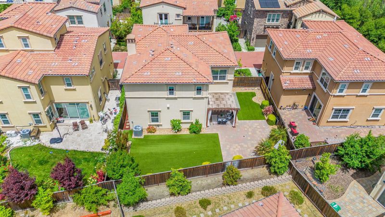
$1,899,900
2,353
SQ FT
$807
SQ/FT
905 S Monarch Rd
@ Main Branch Rd - Gale Ranch, San Ramon
- 4 Bed
- 3 Bath
- 2 Park
- 2,353 sqft
- San Ramon
-

Absolutely Stunning North-Facing Home in Desirable Gale Ranch with $200K in high-end upgrades!! This 2018-built 4 bed, 3 bath modern masterpiece offers 2,353 sq ft of luxury living on a premium 4,665 sq ft lot Feels just like a model home! Enjoy a bright, open floor plan with a full bed & bath downstairs, upgraded flooring, gourmet kitchen with custom cabinets & appliances, custom closets, stone accent walls, elegant fireplace, and a beautifully landscaped backyard with turf, pavers, and a water feature. Also includes garage epoxy, cabinets, pergola, recessed lighting, home theater prewire, blinds, and more! Tech-forward living with tankless water heater & whole-house water softener. Located in top-rated SRVUSD school district (Quail Run Elem, Gale Ranch MS, Dougherty Valley HS) and walking distance to parks and resort-style HOA amenities: pool, spa, gym, BBQ, kids water play, and event center. A rare opportunity to own a highly-upgraded, move-in ready gem in one of San Ramon’s most sought-after communities!
- Current Status
- Active - Coming Soon
- Original Price
- $1,899,900
- List Price
- $1,899,900
- On Market Date
- May 16, 2025
- Property Type
- Detached
- D/N/S
- Gale Ranch
- Zip Code
- 94582
- MLS ID
- 41097841
- APN
- 2228100232
- Year Built
- 2018
- Stories in Building
- 2
- Possession
- COE
- Data Source
- MAXEBRDI
- Origin MLS System
- BAY EAST
Quail Run Elementary School
Public K-5 Elementary
Students: 949 Distance: 0.1mi
Venture (Alternative) School
Public K-12 Alternative
Students: 154 Distance: 0.5mi
Gale Ranch Middle School
Public 6-8 Middle
Students: 1262 Distance: 0.5mi
Dougherty Valley High School
Public 9-12 Secondary
Students: 3331 Distance: 0.6mi
Windemere Ranch Middle School
Public 6-8 Middle
Students: 1355 Distance: 0.7mi
Hidden Hills Elementary School
Public K-5 Elementary
Students: 708 Distance: 0.9mi
- Bed
- 4
- Bath
- 3
- Parking
- 2
- Attached, Garage Door Opener
- SQ FT
- 2,353
- SQ FT Source
- Public Records
- Lot SQ FT
- 4,496.0
- Lot Acres
- 0.1 Acres
- Pool Info
- None, Community
- Kitchen
- Dishwasher, Disposal, Gas Range, Microwave, Oven, Range, Refrigerator, Self Cleaning Oven, Dryer, Washer, Water Filter System, Gas Water Heater, Water Softener, Tankless Water Heater, Counter - Stone, Eat In Kitchen, Garbage Disposal, Gas Range/Cooktop, Island, Oven Built-in, Pantry, Range/Oven Built-in, Self-Cleaning Oven
- Cooling
- Zoned
- Disclosures
- Nat Hazard Disclosure
- Entry Level
- Exterior Details
- Sprinklers Automatic
- Flooring
- Hardwood
- Foundation
- Fire Place
- Electric, Living Room
- Heating
- Zoned
- Laundry
- 220 Volt Outlet, Dryer, Gas Dryer Hookup, Washer, In Unit, In Kitchen
- Upper Level
- 3 Bedrooms, 2 Baths, Primary Bedrm Suite - 1, Laundry Facility, Loft
- Main Level
- 1 Bedroom, 1 Bath, Main Entry
- Views
- Hills
- Possession
- COE
- Architectural Style
- Contemporary
- Non-Master Bathroom Includes
- Shower Over Tub, Tile, Tub
- Construction Status
- Existing
- Additional Miscellaneous Features
- Sprinklers Automatic
- Location
- Premium Lot
- Roof
- Tile
- Water and Sewer
- Public
- Fee
- $150
MLS and other Information regarding properties for sale as shown in Theo have been obtained from various sources such as sellers, public records, agents and other third parties. This information may relate to the condition of the property, permitted or unpermitted uses, zoning, square footage, lot size/acreage or other matters affecting value or desirability. Unless otherwise indicated in writing, neither brokers, agents nor Theo have verified, or will verify, such information. If any such information is important to buyer in determining whether to buy, the price to pay or intended use of the property, buyer is urged to conduct their own investigation with qualified professionals, satisfy themselves with respect to that information, and to rely solely on the results of that investigation.
School data provided by GreatSchools. School service boundaries are intended to be used as reference only. To verify enrollment eligibility for a property, contact the school directly.
