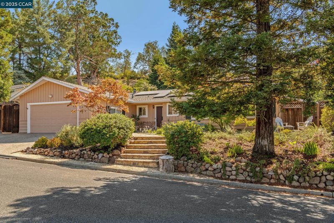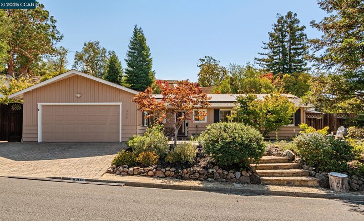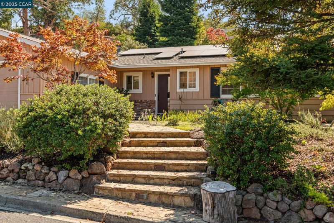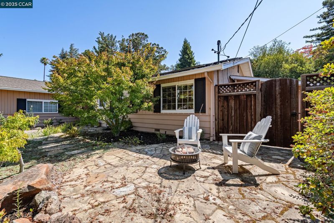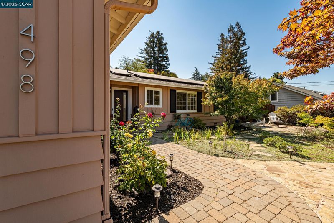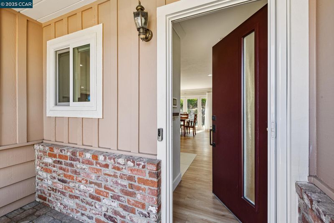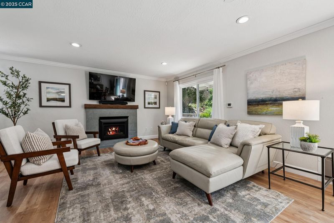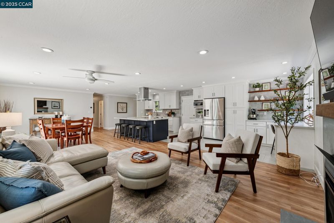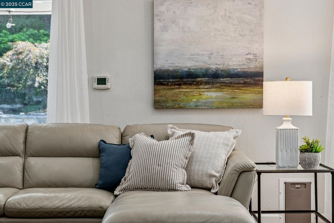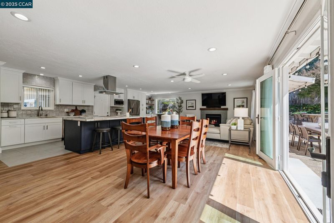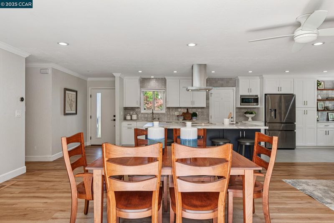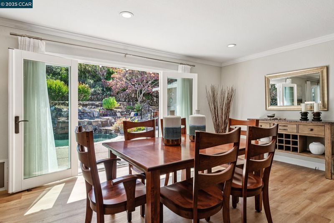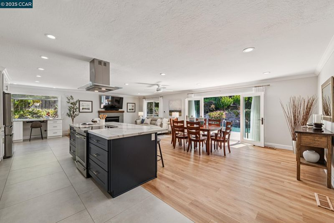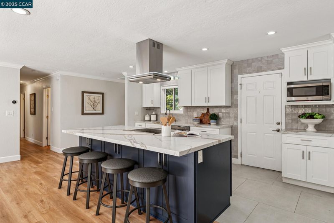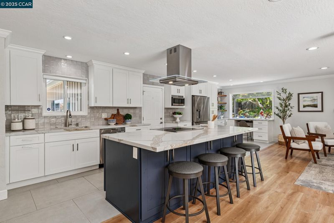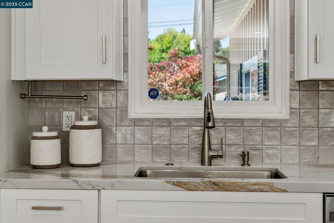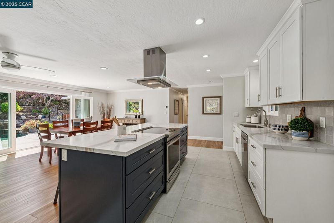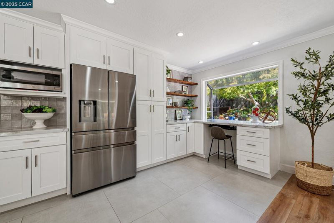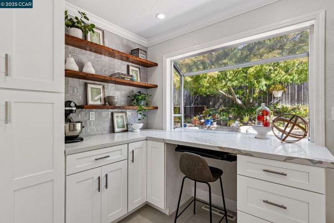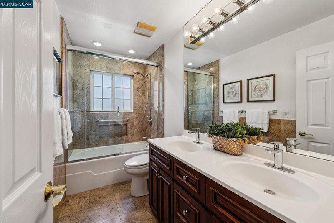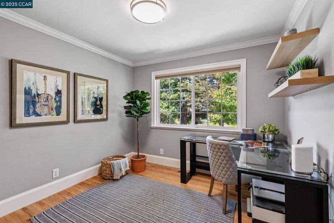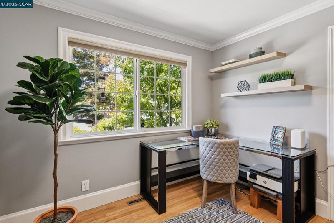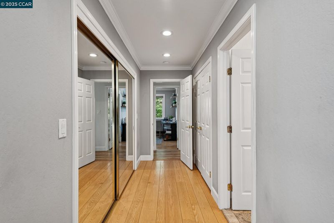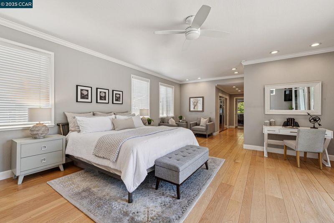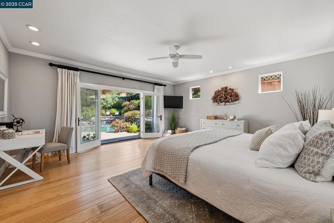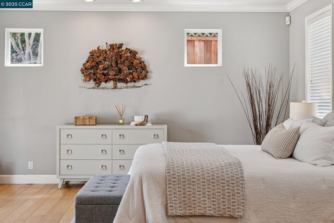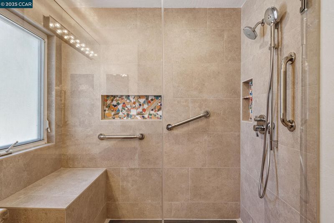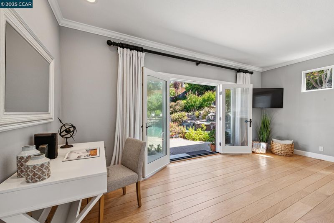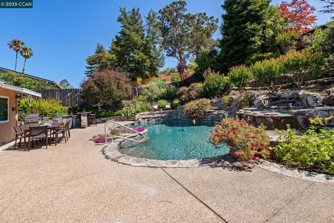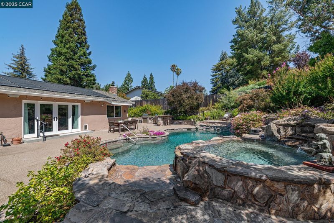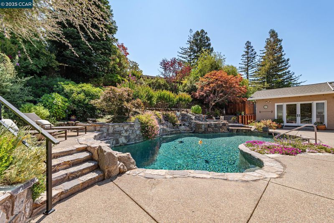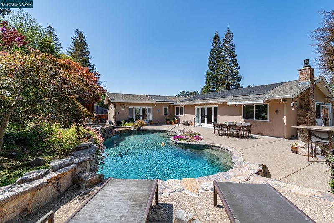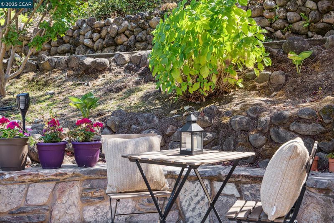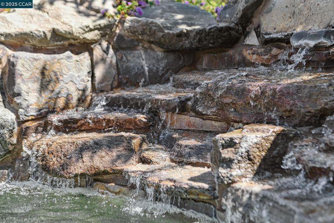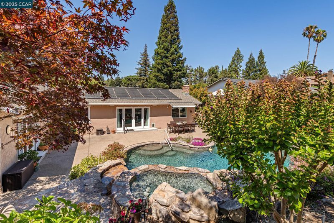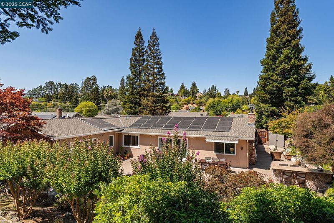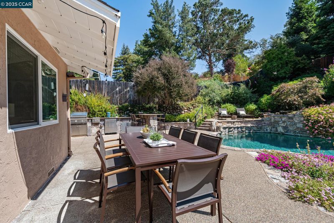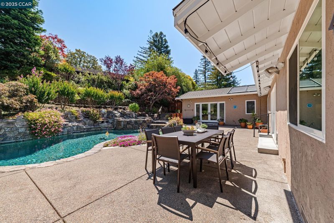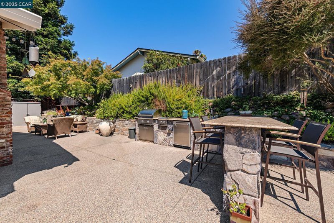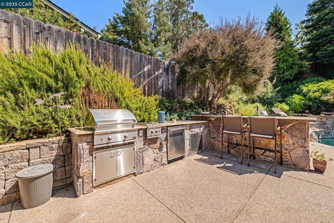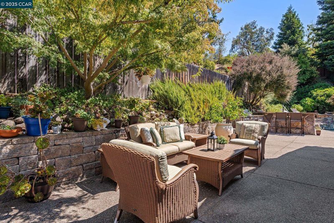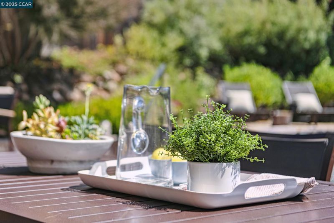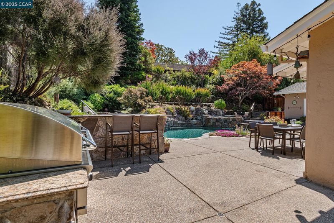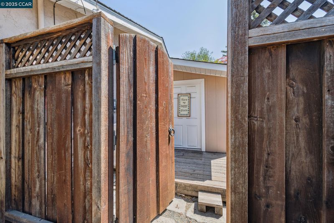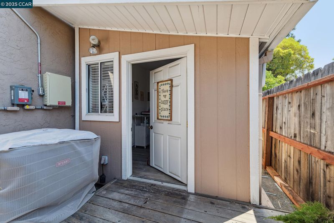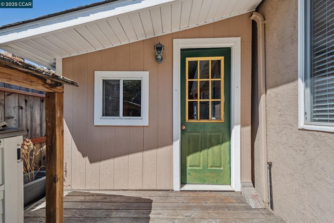
$1,349,000
1,980
SQ FT
$681
SQ/FT
498 Wilbur Dr
@ Apollo Way - Not Listed, Pleasant Hill
- 4 Bed
- 2 Bath
- 2 Park
- 1,980 sqft
- Pleasant Hill
-

-
Sat Sep 13, 2:00 pm - 4:00 pm
Pride of ownership shines in this sun-drenched single-story rancher, where thoughtful updates meet timeless comfort. At the heart of the home, the newly remodeled great room and kitchen showcase quartz counters, hardwood floors, and an open flow designed for both everyday living and effortless entertaining. Walls of glass frame the sparkling Pebbletec pool with cascading waterfalls and spa, creating a backyard retreat you’ll never want to leave. The versatile floor plan includes four bedrooms, with one featuring a Murphy bed that flexes easily as a guest room, office, or play space. The expansive primary suite is a true sanctuary, complete with a sitting area, oversized walk-in closet, marble bath, and French doors that open to the serene backyard. Sustainability and convenience shine with solar power for both the home and pool, while a separate workshop and bonus room provide additional space to work or play. A three-level tiered vegetable garden with built-in irrigation rounds out this exceptional lifestyle
-
Sun Sep 14, 2:00 pm - 4:00 pm
Pride of ownership shines in this sun-drenched single-story rancher, where thoughtful updates meet timeless comfort. At the heart of the home, the newly remodeled great room and kitchen showcase quartz counters, hardwood floors, and an open flow designed for both everyday living and effortless entertaining. Walls of glass frame the sparkling Pebbletec pool with cascading waterfalls and spa, creating a backyard retreat you’ll never want to leave. The versatile floor plan includes four bedrooms, with one featuring a Murphy bed that flexes easily as a guest room, office, or play space. The expansive primary suite is a true sanctuary, complete with a sitting area, oversized walk-in closet, marble bath, and French doors that open to the serene backyard. Sustainability and convenience shine with solar power for both the home and pool, while a separate workshop and bonus room provide additional space to work or play. A three-level tiered vegetable garden with built-in irrigation rounds out this exceptional lifestyle
Pride of ownership shines in this sun-drenched single-story rancher, where thoughtful updates meet timeless comfort. At the heart of the home, the newly remodeled great room and kitchen showcase quartz counters, hardwood floors, and an open flow designed for both everyday living and effortless entertaining. Walls of glass frame the sparkling Pebbletec pool with cascading waterfalls and spa, creating a backyard retreat you’ll never want to leave. The versatile floor plan includes four bedrooms, with one featuring a Murphy bed that flexes easily as a guest room, office, or play space. The expansive primary suite is a true sanctuary, complete with a sitting area, oversized walk-in closet, marble bath, and French doors that open to the serene backyard. Sustainability and convenience shine with solar power for both the home and pool, while a separate workshop and bonus room provide additional space to work or play. A three-level tiered vegetable garden with built-in irrigation rounds out this exceptional lifestyle package. Private and peaceful, yet just minutes to downtown, shopping, freeways, and award-winning schools, this home is as practical as it is inspiring. A must see- come visit today!
- Current Status
- New
- Original Price
- $1,349,000
- List Price
- $1,349,000
- On Market Date
- Sep 8, 2025
- Property Type
- Detached
- D/N/S
- Not Listed
- Zip Code
- 94523
- MLS ID
- 41110826
- APN
- 1522010105
- Year Built
- 1961
- Stories in Building
- 1
- Possession
- Close Of Escrow
- Data Source
- MAXEBRDI
- Origin MLS System
- CONTRA COSTA
Valhalla Elementary School
Public K-5 Elementary
Students: 569 Distance: 0.6mi
Strandwood Elementary School
Public K-5 Elementary
Students: 622 Distance: 0.7mi
Valley View Middle School
Public 6-8 Middle
Students: 815 Distance: 0.8mi
College Park High School
Public 9-12 Secondary
Students: 2036 Distance: 0.8mi
Christ The King Elementary School
Private K-8 Elementary, Religious, Coed
Students: 318 Distance: 0.8mi
Gregory Gardens Elementary School
Public K-5 Elementary
Students: 415 Distance: 0.9mi
- Bed
- 4
- Bath
- 2
- Parking
- 2
- Attached, Garage, Garage Faces Front, Garage Door Opener
- SQ FT
- 1,980
- SQ FT Source
- Public Records
- Lot SQ FT
- 11,070.0
- Lot Acres
- 0.25 Acres
- Pool Info
- In Ground
- Kitchen
- Dishwasher, Gas Range, Plumbed For Ice Maker, Refrigerator, Dryer, Washer, Tankless Water Heater, 220 Volt Outlet, Counter - Solid Surface, Gas Range/Cooktop, Ice Maker Hookup
- Cooling
- Central Air
- Disclosures
- Nat Hazard Disclosure
- Entry Level
- Exterior Details
- Back Yard, Dog Run, Front Yard, Garden/Play, Side Yard, Sprinklers Automatic, Storage, Terraced Up
- Flooring
- Hardwood, Wood
- Foundation
- Fire Place
- Family Room, Insert, Gas
- Heating
- Zoned, Natural Gas
- Laundry
- 220 Volt Outlet, Dryer, Washer
- Main Level
- 4 Bedrooms, 2 Baths, Primary Bedrm Suite - 1, Main Entry
- Possession
- Close Of Escrow
- Basement
- Crawl Space
- Architectural Style
- Contemporary
- Construction Status
- Existing
- Additional Miscellaneous Features
- Back Yard, Dog Run, Front Yard, Garden/Play, Side Yard, Sprinklers Automatic, Storage, Terraced Up
- Location
- Court, Sprinklers In Rear
- Roof
- Composition Shingles
- Water and Sewer
- Public
- Fee
- Unavailable
MLS and other Information regarding properties for sale as shown in Theo have been obtained from various sources such as sellers, public records, agents and other third parties. This information may relate to the condition of the property, permitted or unpermitted uses, zoning, square footage, lot size/acreage or other matters affecting value or desirability. Unless otherwise indicated in writing, neither brokers, agents nor Theo have verified, or will verify, such information. If any such information is important to buyer in determining whether to buy, the price to pay or intended use of the property, buyer is urged to conduct their own investigation with qualified professionals, satisfy themselves with respect to that information, and to rely solely on the results of that investigation.
School data provided by GreatSchools. School service boundaries are intended to be used as reference only. To verify enrollment eligibility for a property, contact the school directly.
