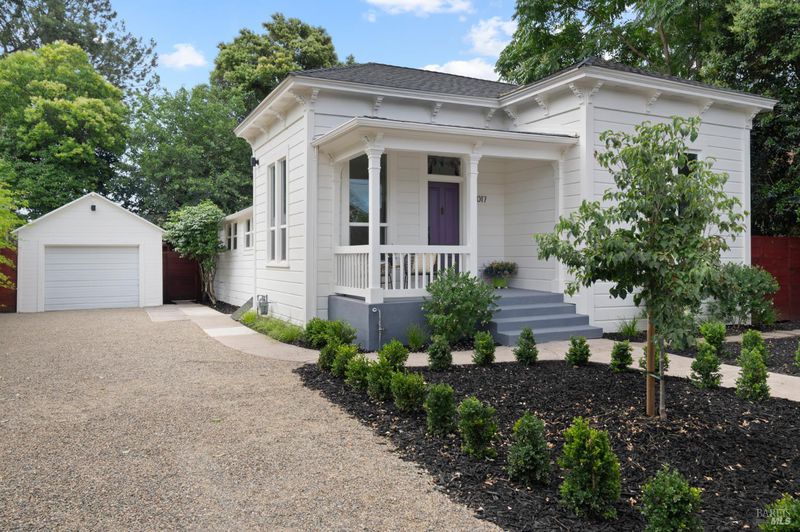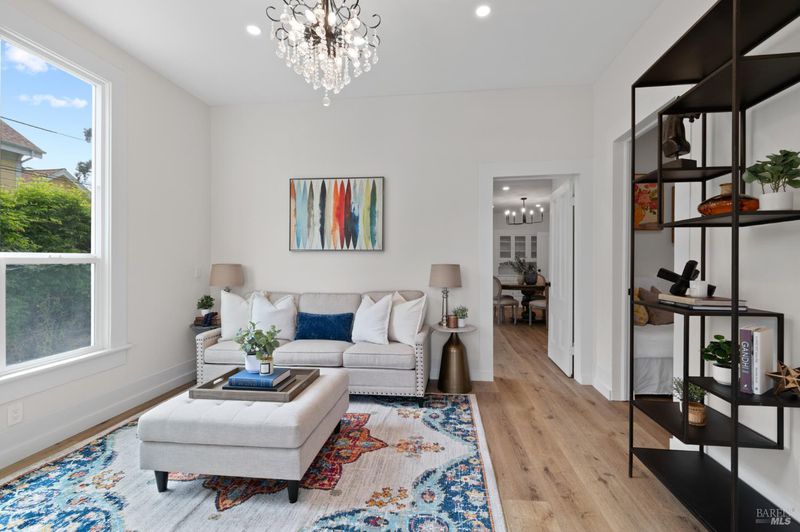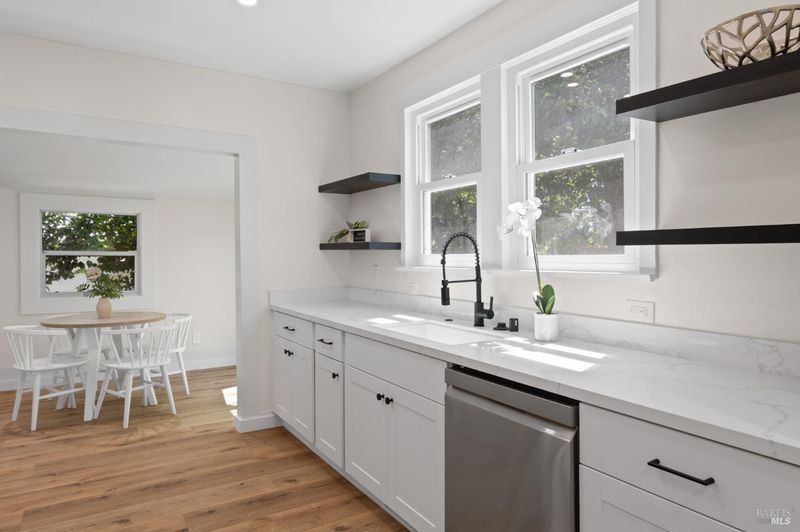
$1,600,000
1,317
SQ FT
$1,215
SQ/FT
1017 Charter Oak Avenue
@ Main - St. Helena
- 2 Bed
- 2 Bath
- 3 Park
- 1,317 sqft
- St. Helena
-

Discover a stunningly renovated residence, lovingly restored, showcasing modern elegance with historic preservation. Step back in time to an era of craftsmanship of high ceilings seamlessly woven with contemporary comforts in this exquisitely renovated 2 b,2 b, residence built in the 1800's. A custom made stained glass window was placed above the front door where it was discovered a stained glass piece existed some time ago. The front door is the original door, solid with rustic beauty. No expense spared to provide a beautiful large deck to entertain or to enjoy overlooking a private, peaceful backyard. Do not miss the basement which could make a nice wine cellar. First time offering to the public.
- Days on Market
- 23 days
- Current Status
- Active
- Original Price
- $1,675,000
- List Price
- $1,600,000
- On Market Date
- Jun 18, 2025
- Property Type
- Single Family Residence
- Area
- St. Helena
- Zip Code
- 94574
- MLS ID
- 325056584
- APN
- 009-112-004-000
- Year Built
- 1880
- Stories in Building
- Unavailable
- Possession
- Close Of Escrow
- Data Source
- BAREIS
- Origin MLS System
The Young School
Private 1-6 Montessori, Elementary, Coed
Students: 25 Distance: 0.1mi
Saint Helena High School
Public 9-12 Secondary
Students: 497 Distance: 0.3mi
St. Helena Catholic School
Private PK-8 Elementary, Religious, Coed
Students: 84 Distance: 0.4mi
Saint Helena Elementary School
Public 3-5 Elementary
Students: 241 Distance: 0.5mi
Saint Helena Primary School
Public K-2 Elementary
Students: 259 Distance: 0.6mi
St. Helena Montessori - School and Farm
Private PK-8 Montessori, Elementary, Religious, Coed
Students: 203 Distance: 0.7mi
- Bed
- 2
- Bath
- 2
- Double Sinks, Tile
- Parking
- 3
- Covered, RV Access, RV Garage Detached, Uncovered Parking Space
- SQ FT
- 1,317
- SQ FT Source
- Assessor Auto-Fill
- Lot SQ FT
- 7,527.0
- Lot Acres
- 0.1728 Acres
- Kitchen
- Breakfast Area
- Cooling
- Central
- Dining Room
- Breakfast Nook, Dining/Family Combo
- Family Room
- Great Room
- Living Room
- Deck Attached
- Heating
- Central
- Laundry
- Inside Area, Laundry Closet
- Main Level
- Bedroom(s), Dining Room, Family Room, Full Bath(s), Garage, Kitchen, Living Room, Primary Bedroom
- Possession
- Close Of Escrow
- Basement
- Partial
- Fee
- $0
MLS and other Information regarding properties for sale as shown in Theo have been obtained from various sources such as sellers, public records, agents and other third parties. This information may relate to the condition of the property, permitted or unpermitted uses, zoning, square footage, lot size/acreage or other matters affecting value or desirability. Unless otherwise indicated in writing, neither brokers, agents nor Theo have verified, or will verify, such information. If any such information is important to buyer in determining whether to buy, the price to pay or intended use of the property, buyer is urged to conduct their own investigation with qualified professionals, satisfy themselves with respect to that information, and to rely solely on the results of that investigation.
School data provided by GreatSchools. School service boundaries are intended to be used as reference only. To verify enrollment eligibility for a property, contact the school directly.





















