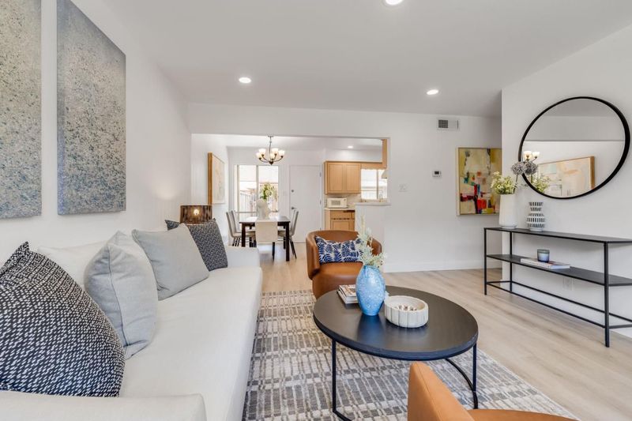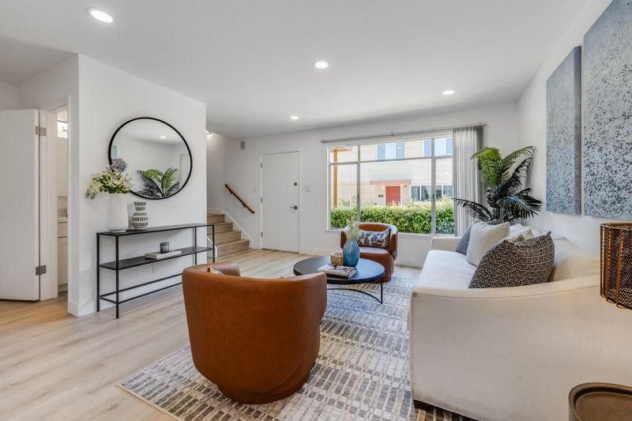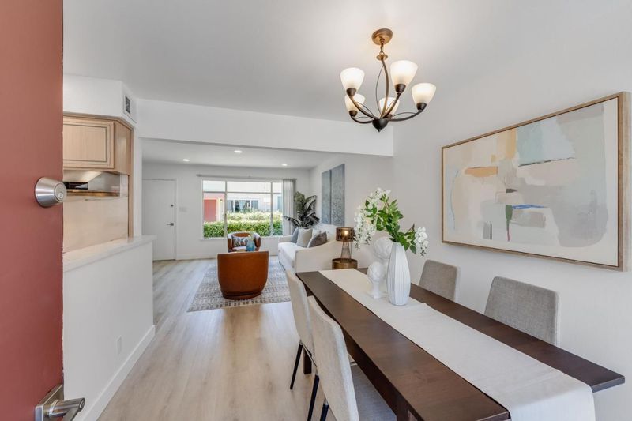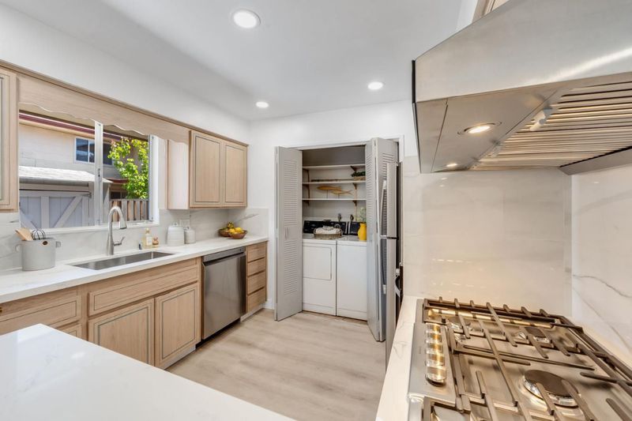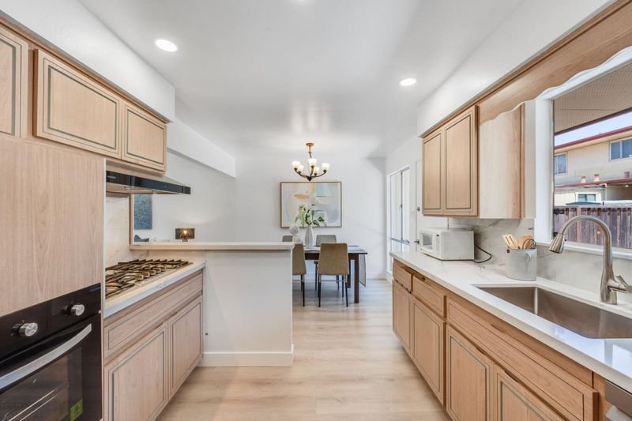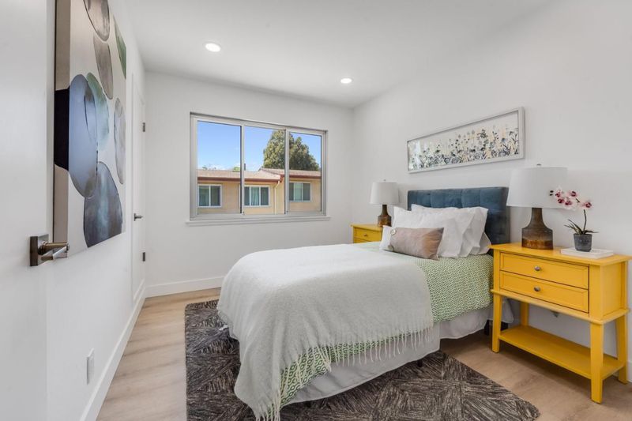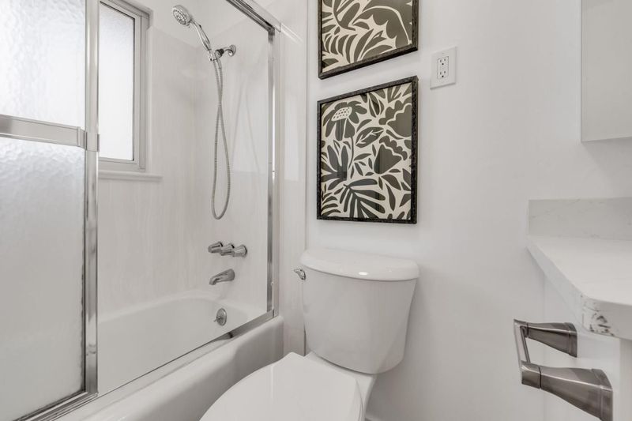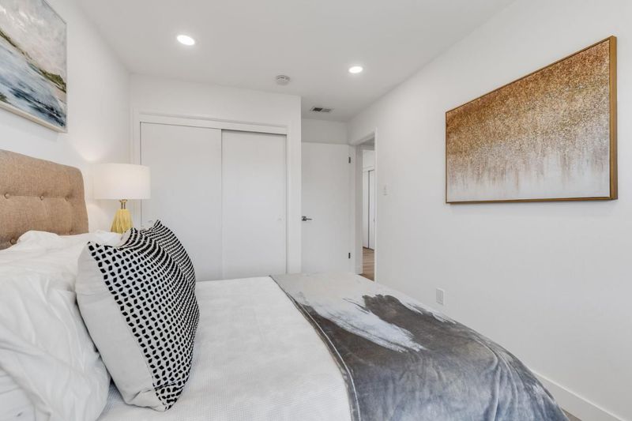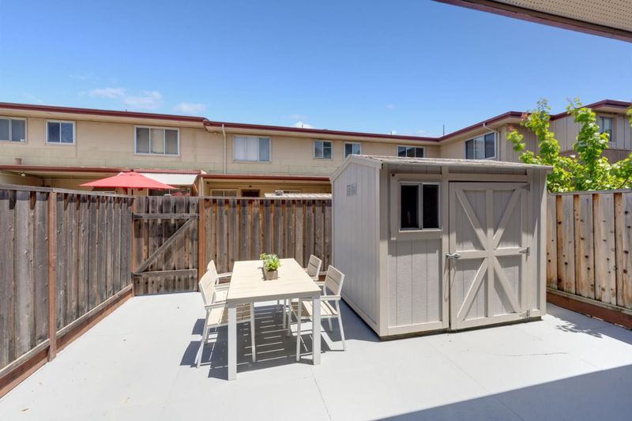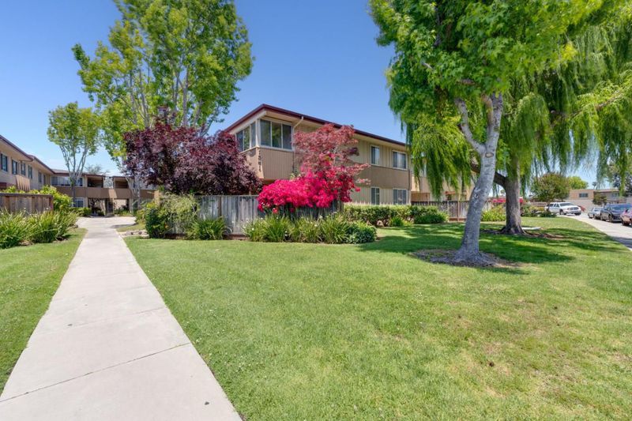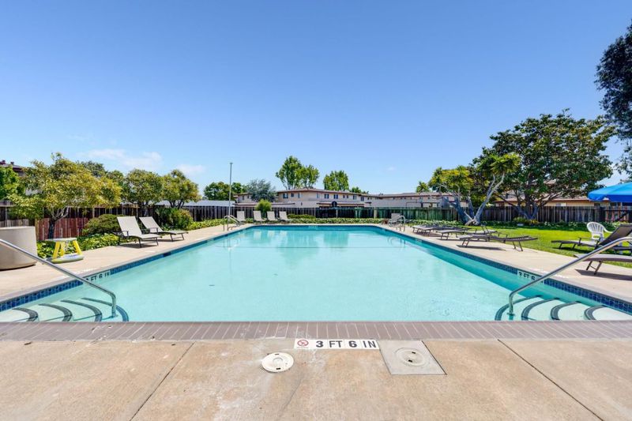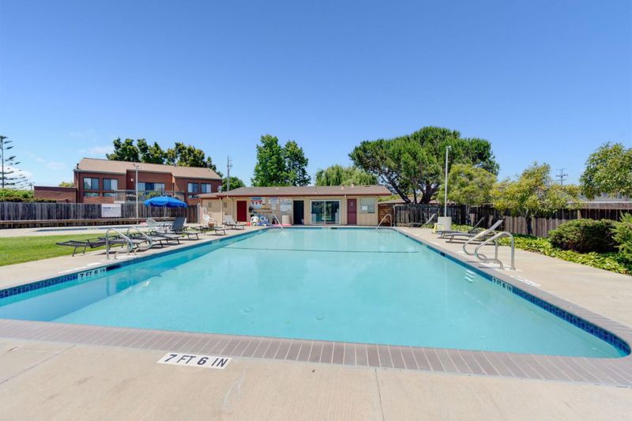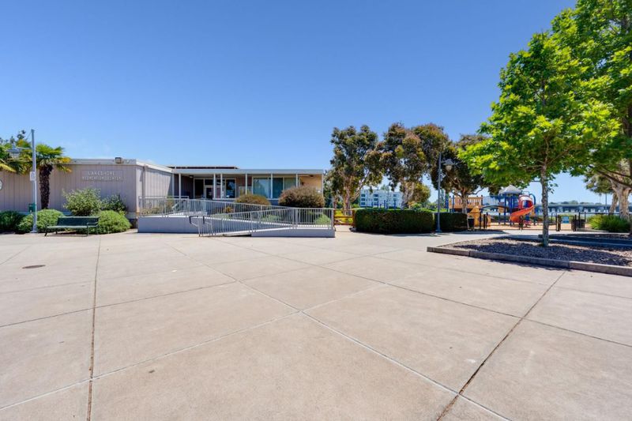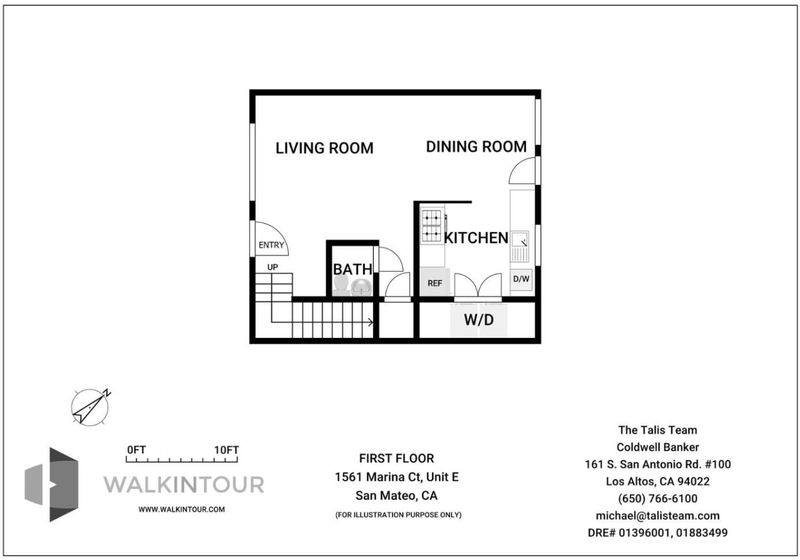
$700,000
1,054
SQ FT
$664
SQ/FT
1561 Marina Court, #E
@ S. Norfolk St. - 421 - Lakeshore #1, San Mateo
- 3 Bed
- 2 (1/1) Bath
- 1 Park
- 1,054 sqft
- SAN MATEO
-

Nestled in a serene cul-de-sac within the sought-after Marina Gardens complex, this stylishly updated townhouse is steps from the scenic waterfront trail. The interior boasts modern finishes, including new flooring, fresh paint, and recessed lighting. The spacious main level features a living room, dining area, and a chefs kitchen with quartz countertops, stainless steel appliances, an in-unit washer/dryer, an updated half bath, and under-stair storage. Upstairs, three cozy bedrooms and a full bath provide ample comfort. Enjoy one carport parking space with extra storage, plus HOA amenities like a pool, gym, and clubhouse. Perfectly located in vibrant San Mateo, you are minutes from Bay trails, Lakeshore Park, Marina Plaza, Costco, Bridgepointe, Hillsdale Shopping Centers, and Caltrain, with easy access to Highways 101/92 and public transit offering exceptional value and connectivity between San Francisco, San Jose, and the East Bay.
- Days on Market
- 21 days
- Current Status
- Active
- Original Price
- $700,000
- List Price
- $700,000
- On Market Date
- Jun 13, 2025
- Property Type
- Townhouse
- Area
- 421 - Lakeshore #1
- Zip Code
- 94403
- MLS ID
- ML82010912
- APN
- 103-760-240
- Year Built
- 1961
- Stories in Building
- 2
- Possession
- Unavailable
- Data Source
- MLSL
- Origin MLS System
- MLSListings, Inc.
Challenge School - Foster City Campus
Private PK-8 Preschool Early Childhood Center, Elementary, Middle, Coed
Students: 80 Distance: 0.6mi
Fiesta Gardens International Elementary School
Public K-5 Elementary, Yr Round
Students: 511 Distance: 0.7mi
Futures Academy - San Mateo
Private 6-12 Coed
Students: 60 Distance: 0.7mi
Foster City Elementary School
Public K-5 Elementary
Students: 866 Distance: 0.9mi
Parkside Elementary School
Public K-5 Elementary, Yr Round
Students: 228 Distance: 0.9mi
George Hall Elementary School
Public K-5 Elementary, Yr Round
Students: 432 Distance: 0.9mi
- Bed
- 3
- Bath
- 2 (1/1)
- Parking
- 1
- Carport
- SQ FT
- 1,054
- SQ FT Source
- Unavailable
- Pool Info
- Yes
- Kitchen
- Cooktop - Gas, Countertop - Quartz, Dishwasher, Hood Over Range, Oven - Built-In, Oven - Electric, Pantry, Refrigerator
- Cooling
- None
- Dining Room
- Dining Area in Living Room
- Disclosures
- NHDS Report
- Family Room
- No Family Room
- Flooring
- Laminate, Tile
- Foundation
- Concrete Slab
- Heating
- Central Forced Air - Gas
- Laundry
- Inside, Washer / Dryer
- * Fee
- $820
- Name
- Community Management Services, Inc
- Phone
- (408) 559-1977
- *Fee includes
- Exterior Painting, Garbage, Pool, Spa, or Tennis, Reserves, Roof, and Water / Sewer
MLS and other Information regarding properties for sale as shown in Theo have been obtained from various sources such as sellers, public records, agents and other third parties. This information may relate to the condition of the property, permitted or unpermitted uses, zoning, square footage, lot size/acreage or other matters affecting value or desirability. Unless otherwise indicated in writing, neither brokers, agents nor Theo have verified, or will verify, such information. If any such information is important to buyer in determining whether to buy, the price to pay or intended use of the property, buyer is urged to conduct their own investigation with qualified professionals, satisfy themselves with respect to that information, and to rely solely on the results of that investigation.
School data provided by GreatSchools. School service boundaries are intended to be used as reference only. To verify enrollment eligibility for a property, contact the school directly.

