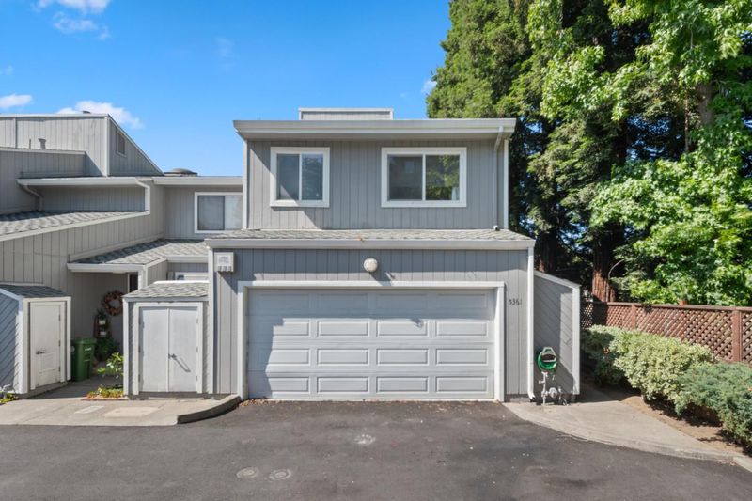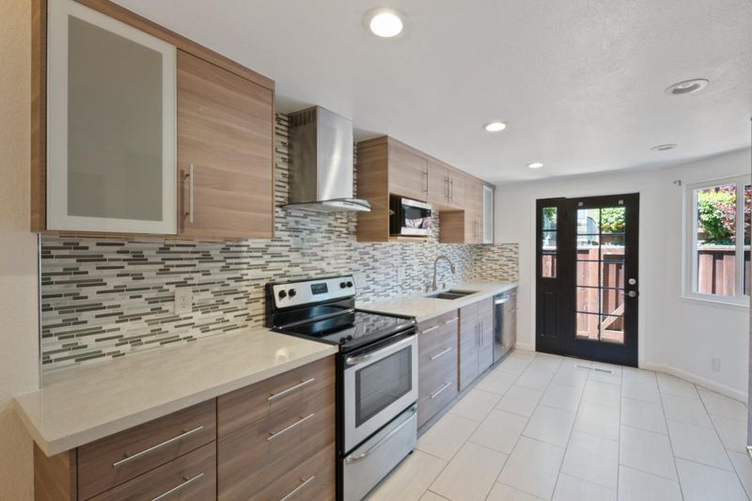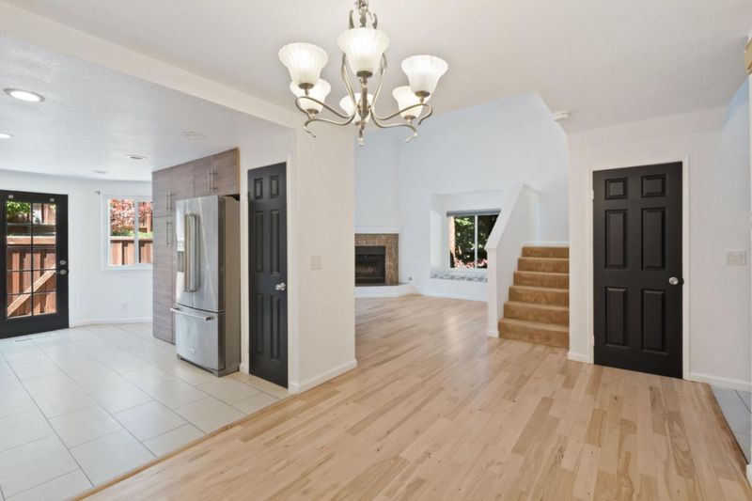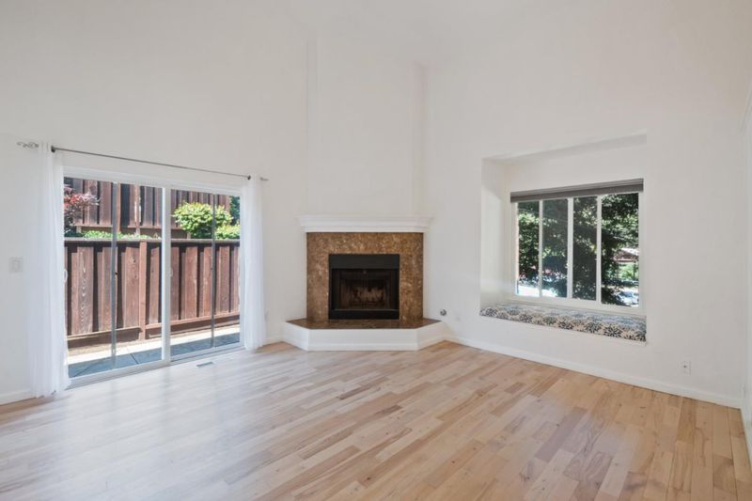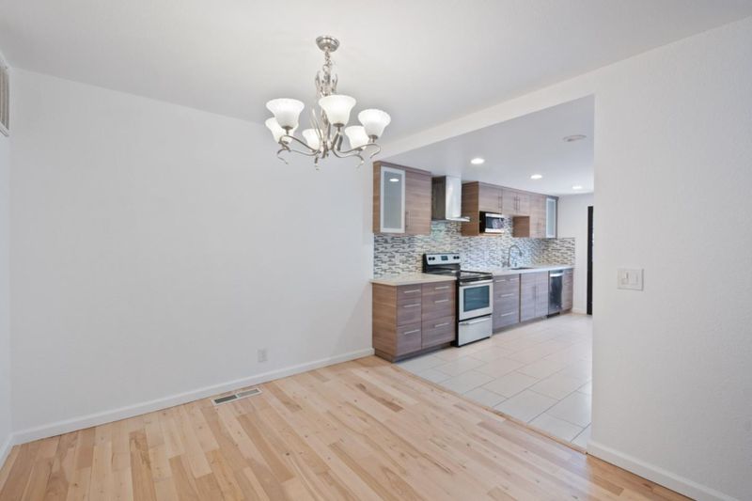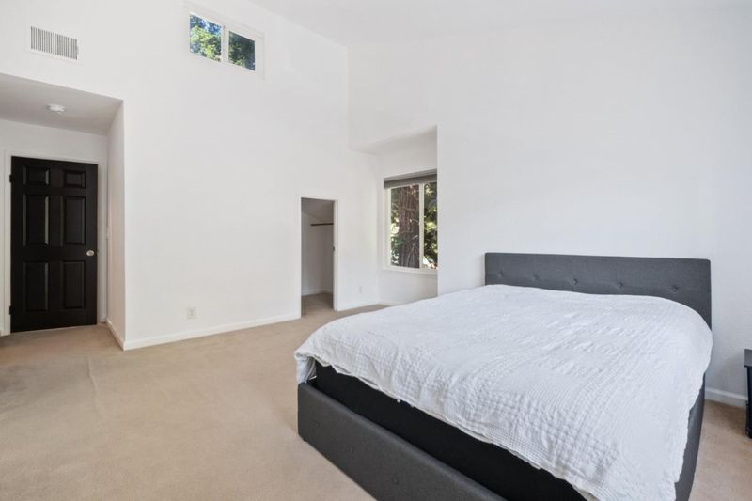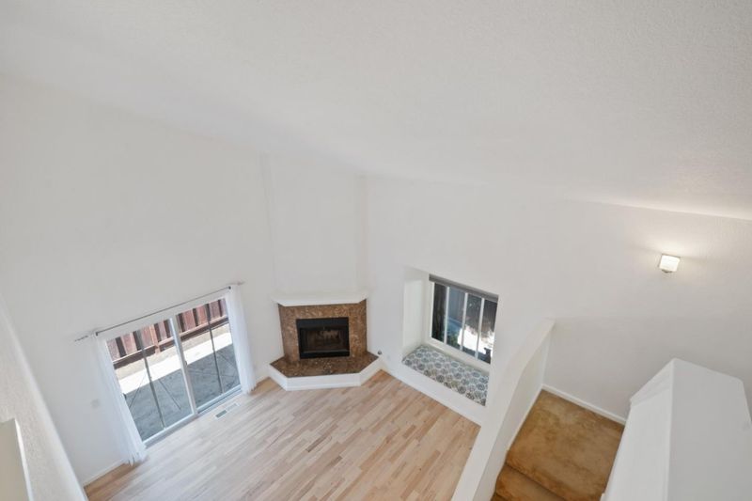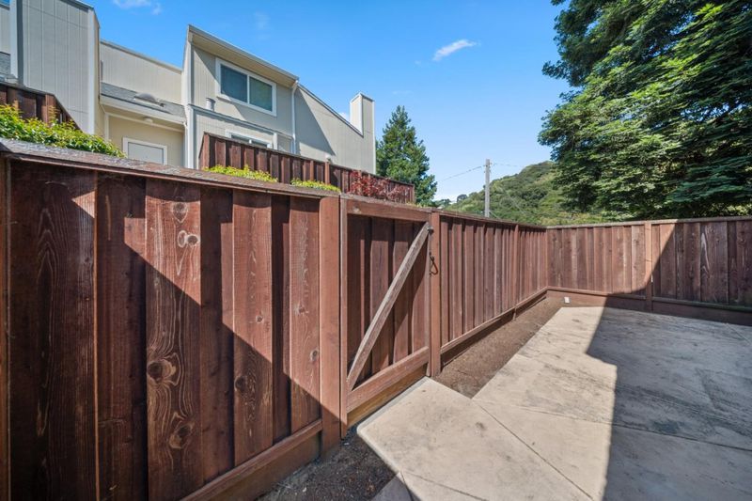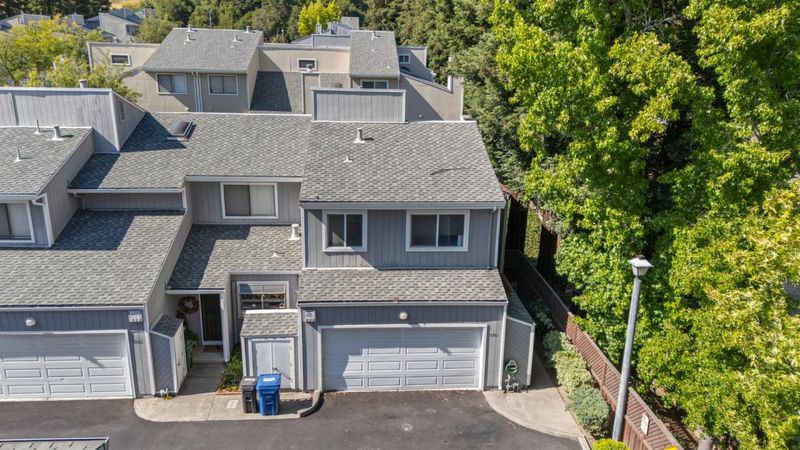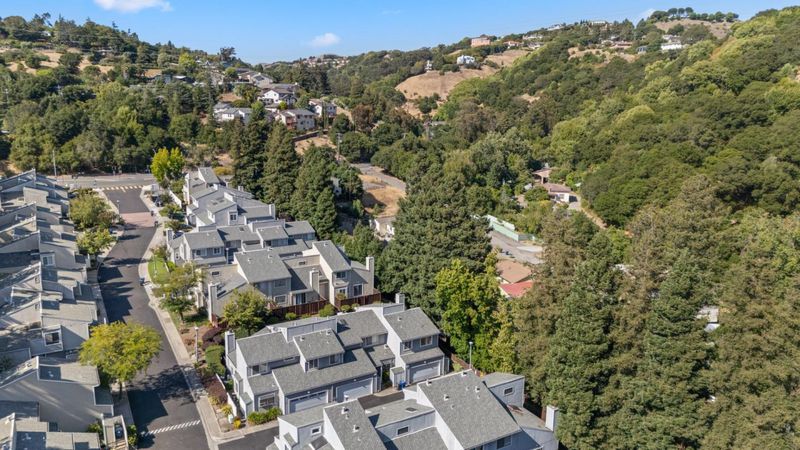
$749,999
1,334
SQ FT
$562
SQ/FT
5361 San Simeon Place
@ Crow Canyon Rd - 3300 - Castro Valley, Castro Valley
- 2 Bed
- 3 (2/1) Bath
- 2 Park
- 1,334 sqft
- CASTRO VALLEY
-

-
Sat Jul 19, 2:00 pm - 4:00 pm
-
Sun Jul 20, 2:00 pm - 4:00 pm
Welcome to 5361 San Simeon Place, a rare, quiet corner unit where beautifully-maintained living meets unbeatable location in one of Castro Valley's most sought-after neighborhood! This stunning 2-bedroom, 2.5-bathroom home delivers 1,334 square feet of perfectly designed space that combines style, functionality, and comfort in every detail. Step inside to gorgeous radiant maple hardwood floors and fresh interior paint that instantly creates a warm, welcoming atmosphere throughout. The thoughtfully designed kitchen impresses with sleek stainless steel appliances and generous storage that makes cooking and entertaining a joy. Natural light floods the spacious family room, where impressive vaulted ceilings create an airy, open feeling that's perfect for relaxing or hosting friends. Practical touches like a convenient separate laundry area, reliable central forced air heating, and a brand-new water heater ensure everyday comfort and peace of mind. The attached two-car garage provides excellent storage and functionality for busy lifestyles. You'll love being part of the highly regarded Castro Valley Unified School District, and a strong, welcoming community atmosphere. This Castro Valley treasure offers the perfect blend of comfort, convenience, and location that's hard to find!
- Days on Market
- Not Currently On Market days
- Current Status
- Active
- Original Price
- $749,999
- List Price
- $749,999
- On Market Date
- Jul 10, 2025
- Property Type
- Townhouse
- Area
- 3300 - Castro Valley
- Zip Code
- 94552
- MLS ID
- ML82001222
- APN
- 085-5300-041
- Year Built
- 1981
- Stories in Building
- Unavailable
- Possession
- Unavailable
- Data Source
- MLSL
- Origin MLS System
- MLSListings, Inc.
Independent Elementary School
Public K-5 Elementary
Students: 626 Distance: 0.2mi
Canyon Middle School
Public 6-8 Middle
Students: 1391 Distance: 0.6mi
Canyon Middle School
Public 6-8 Middle
Students: 1388 Distance: 0.6mi
Vannoy Elementary School
Public K-5 Elementary
Students: 436 Distance: 0.8mi
Creekside Middle School
Public 6-8 Middle
Students: 781 Distance: 0.8mi
Early Bird Montessori School
Private PK-1 Montessori, Elementary, Coed
Students: 30 Distance: 0.9mi
- Bed
- 2
- Bath
- 3 (2/1)
- Parking
- 2
- Attached Garage
- SQ FT
- 1,334
- SQ FT Source
- Unavailable
- Lot SQ FT
- 1,557.0
- Lot Acres
- 0.035744 Acres
- Cooling
- None
- Dining Room
- Dining Area in Family Room
- Disclosures
- Natural Hazard Disclosure
- Family Room
- Separate Family Room
- Foundation
- Other
- Fire Place
- Family Room
- Heating
- Central Forced Air - Gas
- * Fee
- $540
- Name
- none
- *Fee includes
- Maintenance - Common Area and Maintenance - Exterior
MLS and other Information regarding properties for sale as shown in Theo have been obtained from various sources such as sellers, public records, agents and other third parties. This information may relate to the condition of the property, permitted or unpermitted uses, zoning, square footage, lot size/acreage or other matters affecting value or desirability. Unless otherwise indicated in writing, neither brokers, agents nor Theo have verified, or will verify, such information. If any such information is important to buyer in determining whether to buy, the price to pay or intended use of the property, buyer is urged to conduct their own investigation with qualified professionals, satisfy themselves with respect to that information, and to rely solely on the results of that investigation.
School data provided by GreatSchools. School service boundaries are intended to be used as reference only. To verify enrollment eligibility for a property, contact the school directly.
