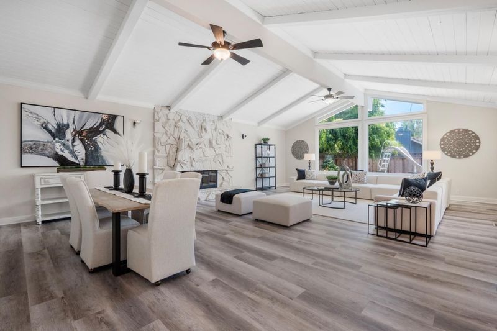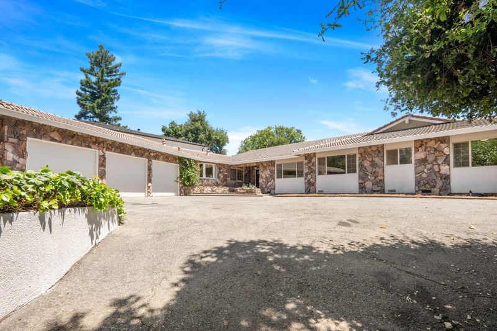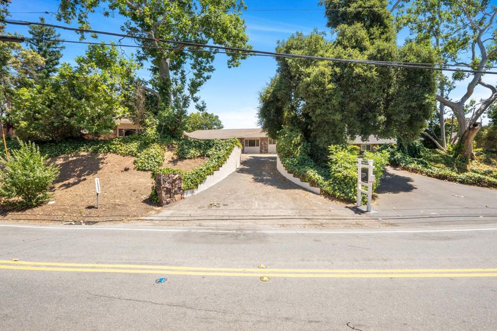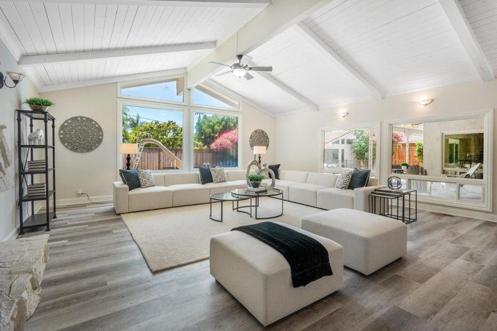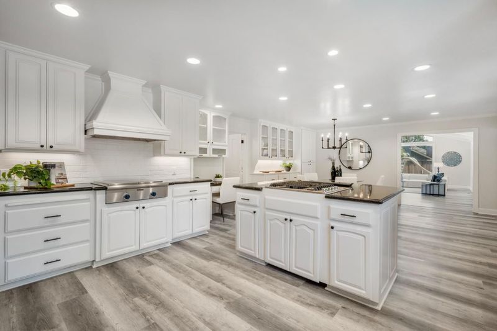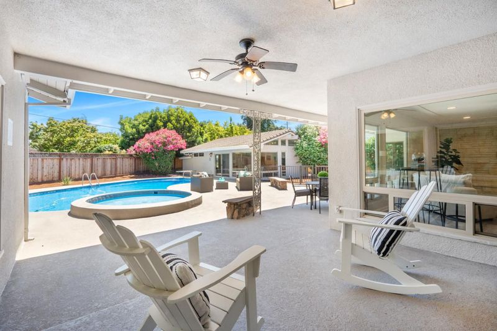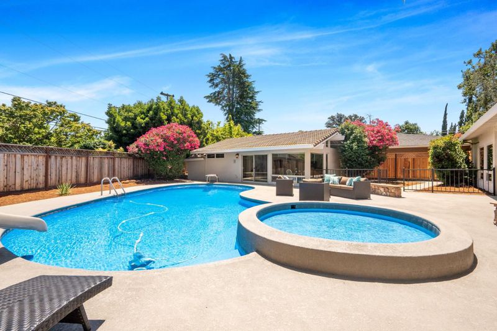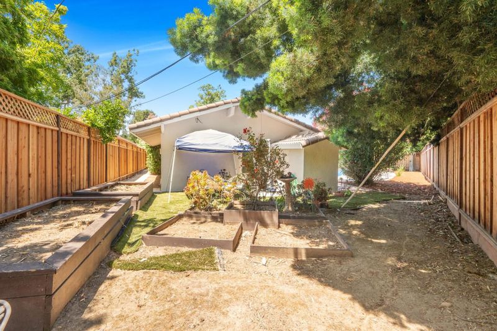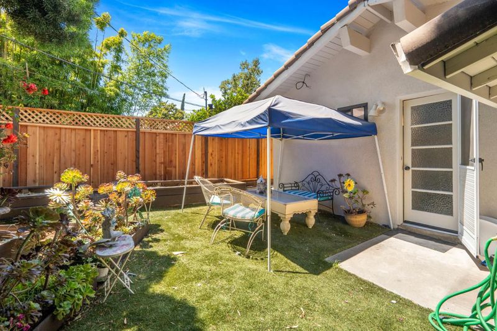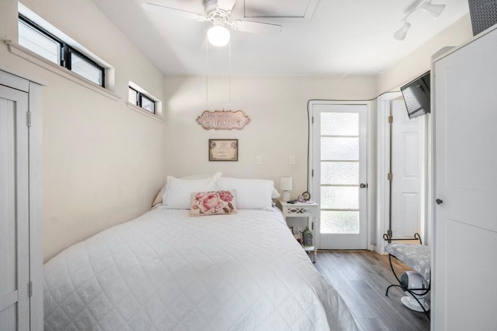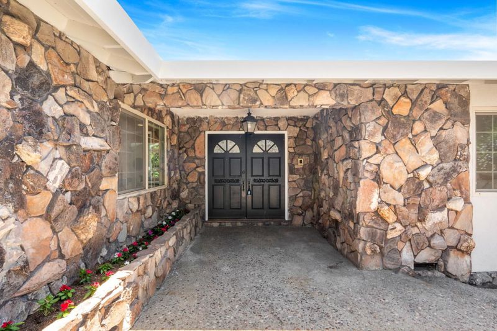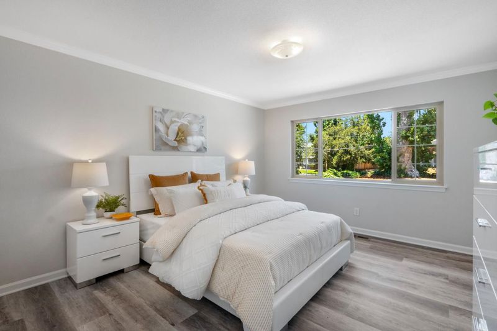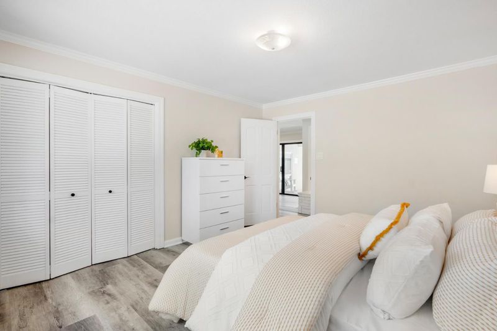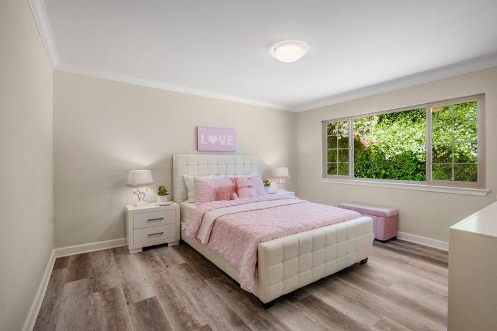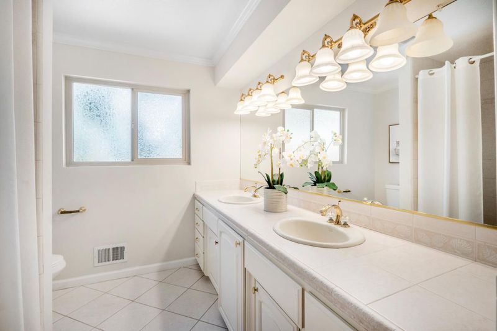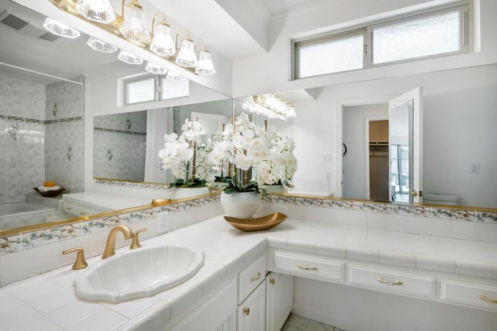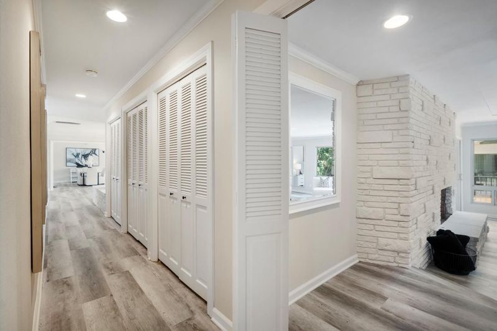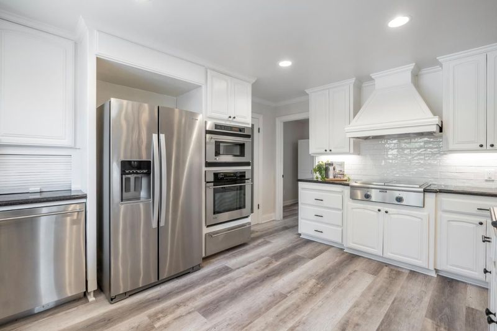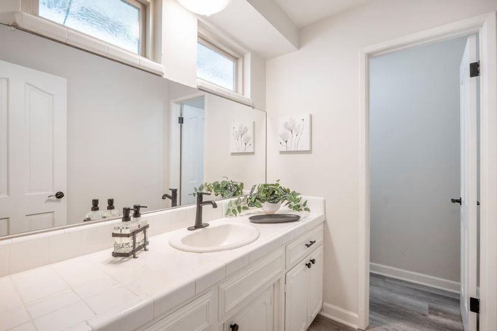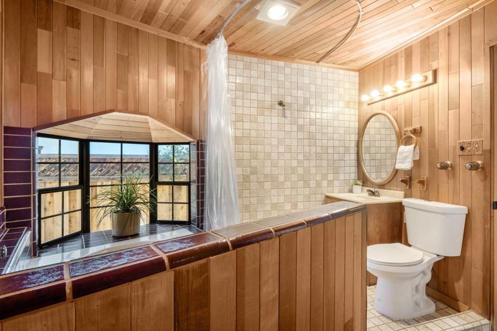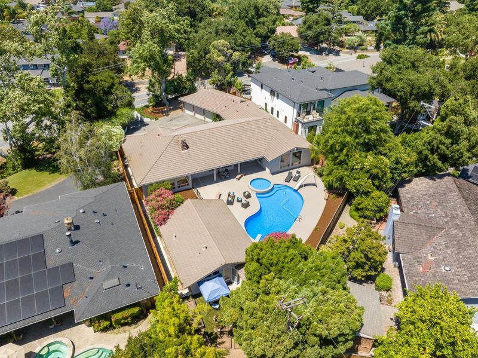
$3,888,888
3,781
SQ FT
$1,029
SQ/FT
1930 Dry Creek Road
@ New Jersey / Bascom - 10 - Willow Glen, San Jose
- 4 Bed
- 2 Bath
- 3 Park
- 3,781 sqft
- San Jose
-

-
Sun Sep 29, 2:00 pm - 4:00 pm
Amazing home on a great lot!
Introducing a rare opportunity to own a prestigious residence on the coveted Dry Creek Road in Willow Glen. This elegant, first-time-on-the-market home boasts 4 bedrooms and 2 bathrooms, offering a total of 3781 square feet of living space on an expansive 21614 square foot lot. The grandeur of this property is immediately apparent as you enter the large great room, adorned with three fireplaces that exude warmth and sophistication. As you explore further, you'll discover luxurious amenities including a sauna and an indoor hot tub, providing the ultimate in relaxation and wellness. Step outside into the meticulously landscaped grounds, where a sparkling pool and a children's pool await, creating a private oasis for outdoor enjoyment and entertaining. In addition to the main residence, a guest home offers flexibility and convenience for hosting guests or accommodating multi-generational living. This is a truly exceptional opportunity to own a distinguished property in one of San Jose's most sought-after neighborhoods. Seize the chance to make 1930 Dry Creek Road your own and experience the epitome of luxury living.
- Days on Market
- 7 days
- Current Status
- Active
- Original Price
- $3,888,888
- List Price
- $3,888,888
- On Market Date
- Sep 20, 2024
- Property Type
- Single Family Home
- Area
- 10 - Willow Glen
- Zip Code
- 95124
- MLS ID
- ML81981097
- APN
- 442-05-037
- Year Built
- 1964
- Stories in Building
- 1
- Possession
- COE
- Data Source
- MLSL
- Origin MLS System
- MLSListings, Inc.
Grace Christian School
Private K-6 Elementary, Religious, Nonprofit
Students: 11 Distance: 0.3mi
Bagby Elementary School
Public K-5 Elementary
Students: 511 Distance: 0.4mi
Price Charter Middle School
Charter 6-8 Middle
Students: 962 Distance: 0.5mi
Skylar Hadden School
Private 2-8 Coed
Students: 9 Distance: 0.7mi
Fammatre Elementary School
Charter K-5 Elementary
Students: 553 Distance: 0.7mi
San Jose Christian School
Private PK-8 Elementary, Religious, Coed
Students: 252 Distance: 0.8mi
- Bed
- 4
- Bath
- 2
- Shower over Tub - 1, Double Sinks, Primary - Sunken Tub
- Parking
- 3
- Attached Garage
- SQ FT
- 3,781
- SQ FT Source
- Unavailable
- Lot SQ FT
- 21,614.0
- Lot Acres
- 0.496189 Acres
- Pool Info
- Pool - In Ground, Pool - Sweep, Steam Room or Sauna
- Kitchen
- Countertop - Granite, Dishwasher, Microwave, Refrigerator, Oven Range - Built-In, Gas
- Cooling
- Central AC, Ceiling Fan
- Dining Room
- Breakfast Bar, Breakfast Nook, Breakfast Room, Dining Area in Family Room, Eat in Kitchen
- Disclosures
- Flood Zone - See Report, Natural Hazard Disclosure
- Family Room
- Separate Family Room
- Flooring
- Laminate, Tile
- Foundation
- Concrete Perimeter and Slab
- Fire Place
- Family Room, Gas Starter, Living Room, Primary Bedroom, Wood Burning
- Heating
- Central Forced Air - Gas
- Laundry
- Washer / Dryer, In Utility Room
- Views
- Neighborhood
- Possession
- COE
- Fee
- Unavailable
MLS and other Information regarding properties for sale as shown in Theo have been obtained from various sources such as sellers, public records, agents and other third parties. This information may relate to the condition of the property, permitted or unpermitted uses, zoning, square footage, lot size/acreage or other matters affecting value or desirability. Unless otherwise indicated in writing, neither brokers, agents nor Theo have verified, or will verify, such information. If any such information is important to buyer in determining whether to buy, the price to pay or intended use of the property, buyer is urged to conduct their own investigation with qualified professionals, satisfy themselves with respect to that information, and to rely solely on the results of that investigation.
School data provided by GreatSchools. School service boundaries are intended to be used as reference only. To verify enrollment eligibility for a property, contact the school directly.
