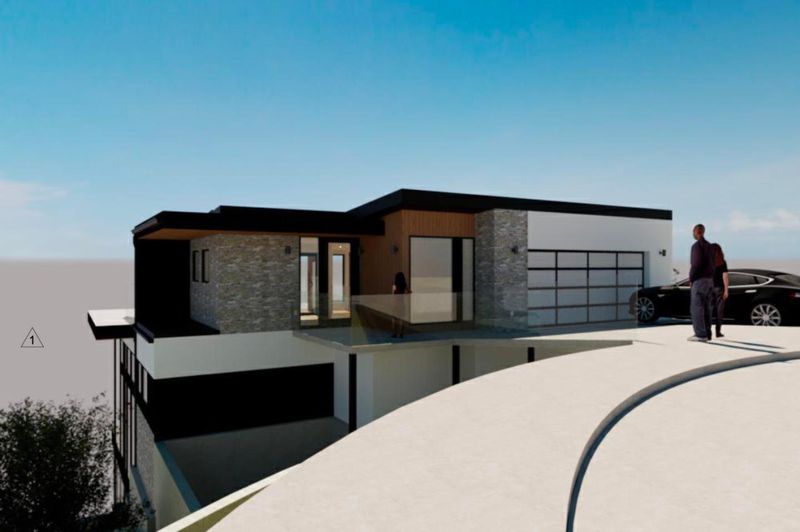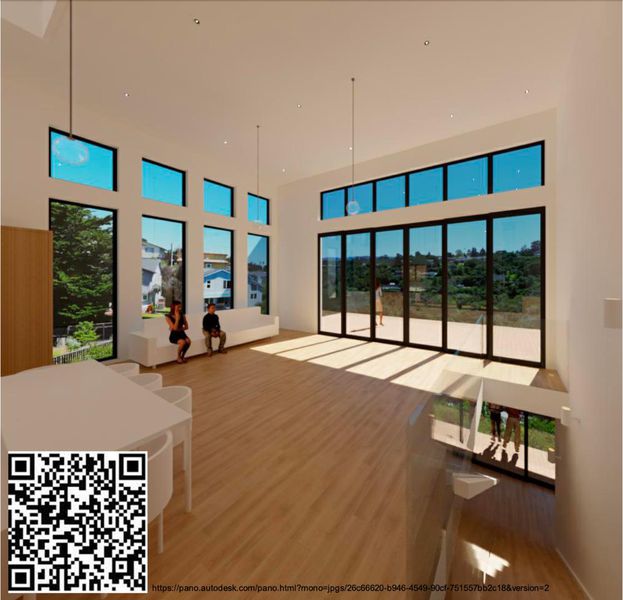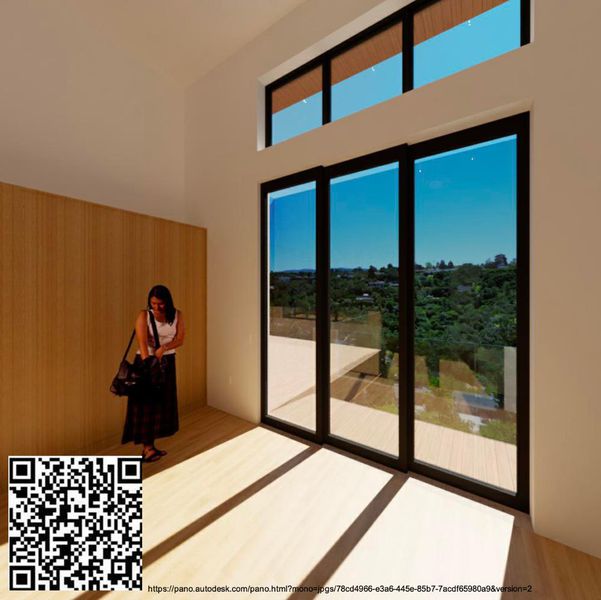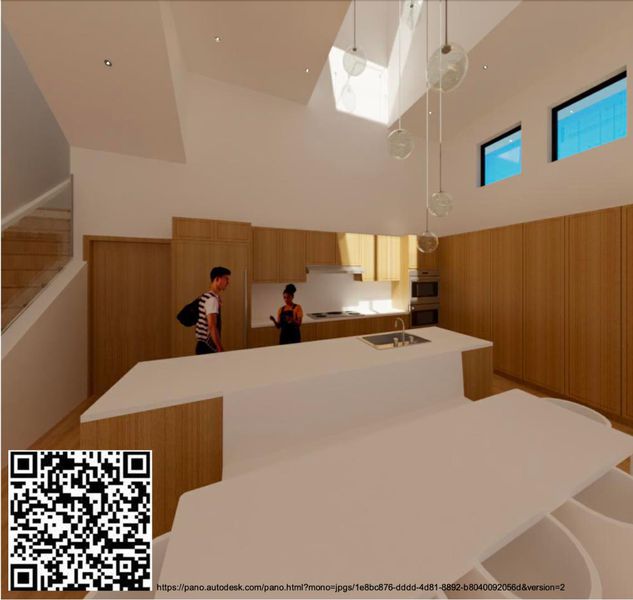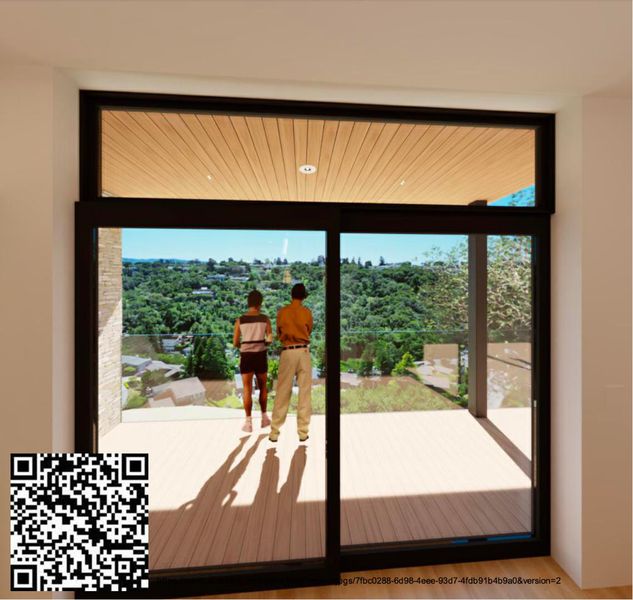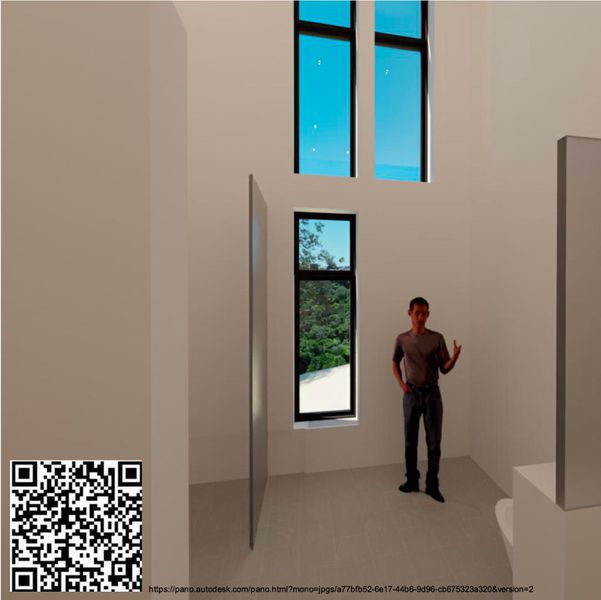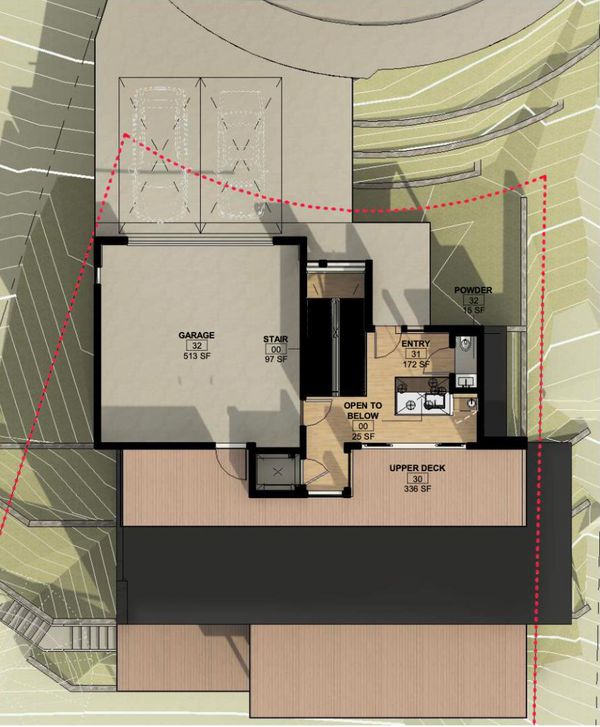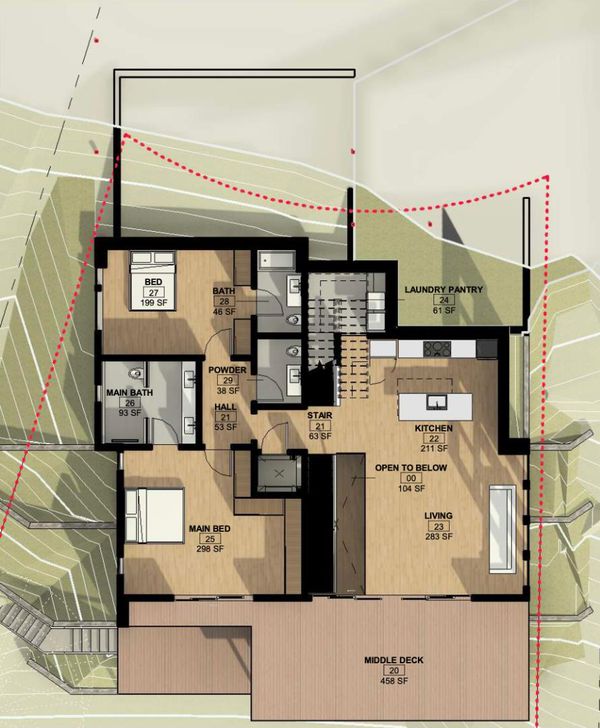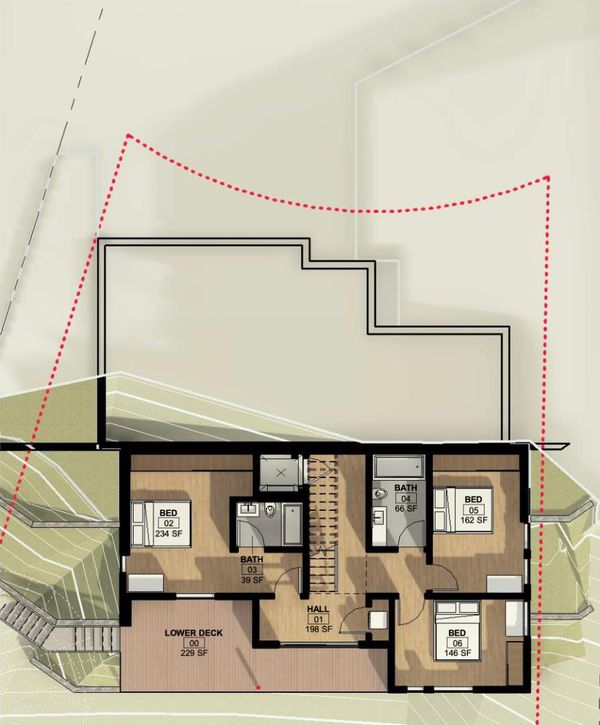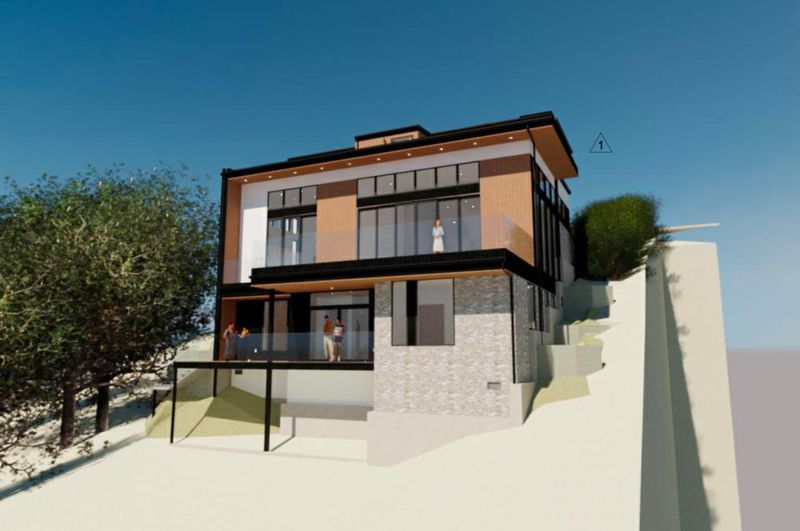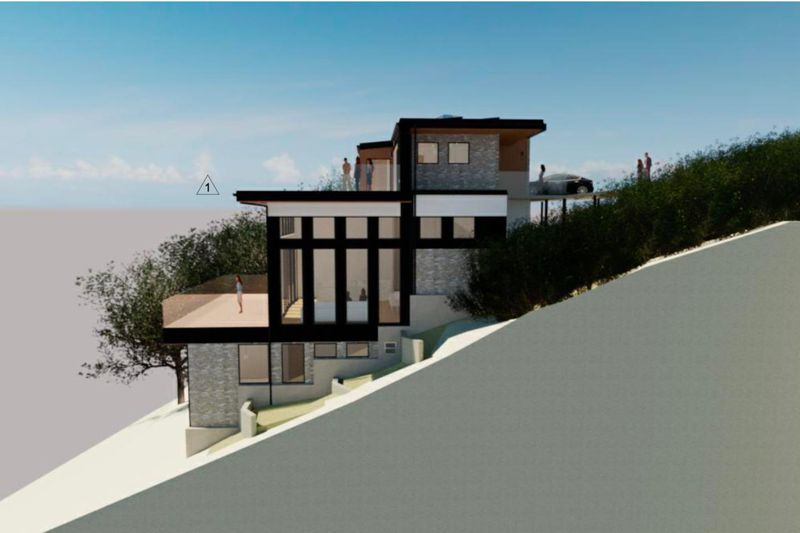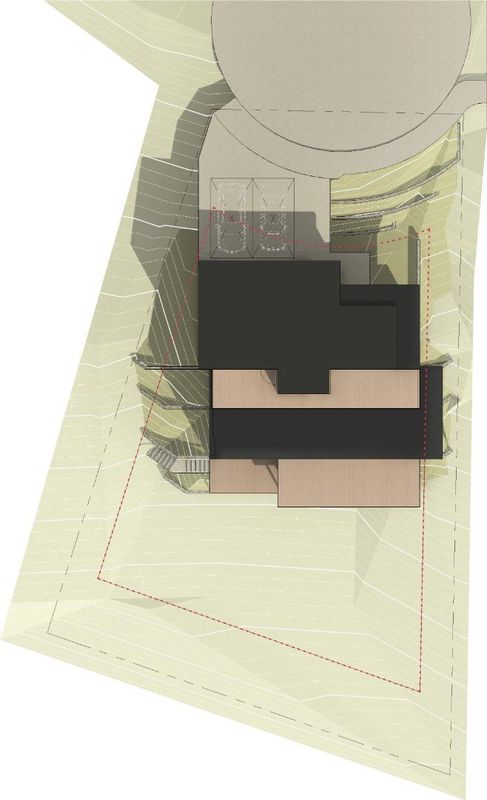
$3,995,000
2,740
SQ FT
$1,458
SQ/FT
2821 Monte Cresta Drive
@ Barclay Way - 361 - Haskins Estates Etc., Belmont
- 5 Bed
- 6 (4/2) Bath
- 6 Park
- 2,740 sqft
- BELMONT
-

-
Sat Jul 19, 2:00 pm - 4:00 pm
Explore a rare "to be built" custom home opportunity with panoramic canyon views in Belmont. Approved plans, top-rated schools, and stunning design. Visit 2821 Monte Cresta Dr and envision your dream home! Don't miss it!
-
Sun Jul 20, 2:00 pm - 4:00 pm
Explore a rare "to be built" custom home opportunity with panoramic canyon views in Belmont. Approved plans, top-rated schools, and stunning design. Visit 2821 Monte Cresta Dr and envision your dream home! Don't miss it!
-
Sat Jul 26, 2:00 pm - 4:00 pm
Explore a rare "to be built" custom home opportunity with panoramic canyon views in Belmont. Approved plans, top-rated schools, and stunning design. Visit 2821 Monte Cresta Dr and envision your dream home! Don't miss it!
-
Sun Jul 27, 2:00 pm - 4:00 pm
Explore a rare "to be built" custom home opportunity with panoramic canyon views in Belmont. Approved plans, top-rated schools, and stunning design. Visit 2821 Monte Cresta Dr and envision your dream home! Don't miss it!
An exclusive opportunity to own a newly built modern estate in the Belmont Hills, thoughtfully designed to maximize privacy, sophistication, and seamless indoor-outdoor living. This to-be-built residence is offered as a completed, fully custom homecrafted with architectural precision and elevated finishes. Spanning 2,740 sq ft, the dramatic 3-level step-down design features: 5 bedrooms, 4 full baths + powder room, Soaring 16-foot ceilings on the main level 10-foot ceilings on the lower levels Over 1,100 sq ft of view decks with Nana Wall glass doors for true indoor-outdoor entertaining. A private elevator and attached 2-car garage for effortless access. Buyers will enjoy the rare ability to personalize interior finishes and refine select details during construction creating a bespoke living experience tailored to their lifestyle. Located adjacent to 2817 Monte Cresta Drive, this is more than a homesite a lifestyle statement in one of Belmonts most coveted natural settings. Buyers can select interior finishes, creating a personalized home tailored to their lifestyle. Also available shovel-ready if you prefer to use your own contractor. Exterior materials were thoughtfully selected for both design and safety, meeting the highest Wildland Urban Interface (W.U.I.) standards.
- Days on Market
- 7 days
- Current Status
- Active
- Original Price
- $3,995,000
- List Price
- $3,995,000
- On Market Date
- Jul 9, 2025
- Property Type
- Single Family Home
- Area
- 361 - Haskins Estates Etc.
- Zip Code
- 94002
- MLS ID
- ML82013946
- APN
- 043-165-180
- Year Built
- 2025
- Stories in Building
- 3
- Possession
- Unavailable
- Data Source
- MLSL
- Origin MLS System
- MLSListings, Inc.
Cipriani Elementary School
Public K-5 Elementary
Students: 441 Distance: 0.3mi
Gloria Dei Lutheran School
Private PK-8 Elementary, Religious, Coed
Students: 15 Distance: 0.4mi
Serendipity School
Private K-5 Elementary, Coed
Students: 115 Distance: 0.4mi
Ralston Intermediate School
Public 6-8 Middle
Students: 1150 Distance: 0.4mi
Alpha Beacon Christian School CLOSED 06-2014
Private PK-12 Combined Elementary And Secondary, Religious, Nonprofit
Students: 80 Distance: 0.6mi
Centennial Montessori School
Private 1-4
Students: 11 Distance: 0.6mi
- Bed
- 5
- Bath
- 6 (4/2)
- Double Sinks, Stall Shower, Other, Tub, Dual Flush Toilet
- Parking
- 6
- Attached Garage, Covered Parking, Guest / Visitor Parking
- SQ FT
- 2,740
- SQ FT Source
- Unavailable
- Lot SQ FT
- 9,730.0
- Lot Acres
- 0.22337 Acres
- Kitchen
- Dishwasher, Other, Cooktop - Electric, Refrigerator, Oven - Electric
- Cooling
- Other
- Dining Room
- Other
- Disclosures
- NHDS Report
- Family Room
- Other
- Flooring
- Carpet, Wood, Hardwood
- Foundation
- Pillars / Posts / Piers
- Heating
- Electric
- Laundry
- Washer, Dryer
- Views
- Canyon
- Architectural Style
- Modern / High Tech
- Fee
- Unavailable
MLS and other Information regarding properties for sale as shown in Theo have been obtained from various sources such as sellers, public records, agents and other third parties. This information may relate to the condition of the property, permitted or unpermitted uses, zoning, square footage, lot size/acreage or other matters affecting value or desirability. Unless otherwise indicated in writing, neither brokers, agents nor Theo have verified, or will verify, such information. If any such information is important to buyer in determining whether to buy, the price to pay or intended use of the property, buyer is urged to conduct their own investigation with qualified professionals, satisfy themselves with respect to that information, and to rely solely on the results of that investigation.
School data provided by GreatSchools. School service boundaries are intended to be used as reference only. To verify enrollment eligibility for a property, contact the school directly.
