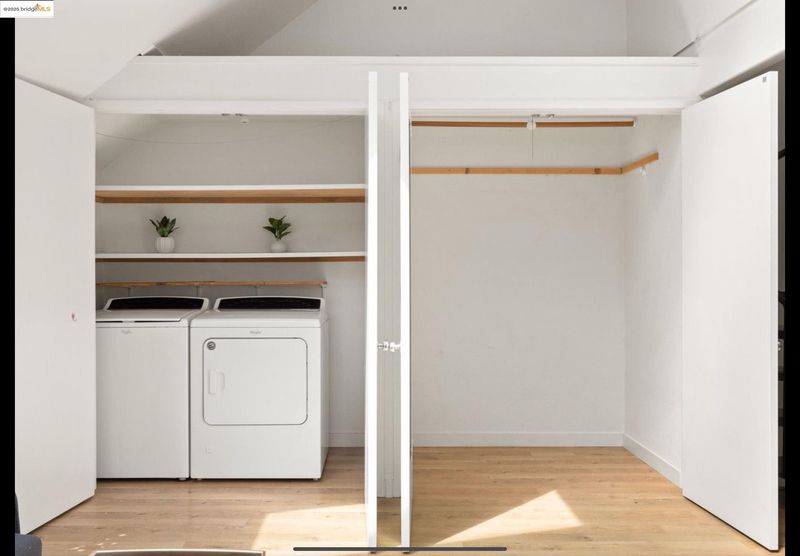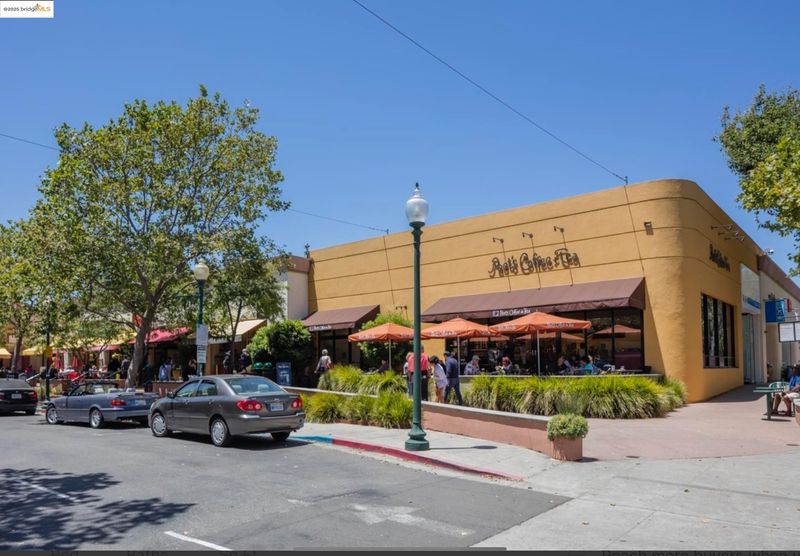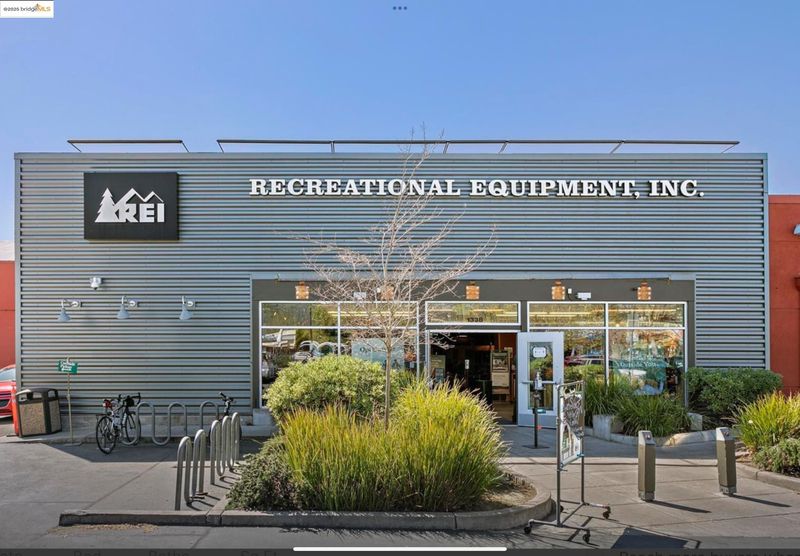
$549,000
1,452
SQ FT
$378
SQ/FT
1450 4Th St #5 St, #5
@ Page St. - Oceanview, Berkeley
- 1 Bed
- 1.5 (1/1) Bath
- 0 Park
- 1,452 sqft
- Berkeley
-

-
Sun Aug 17, 2:00 pm - 4:00 pm
Wonderful Live/Work Loft with separate studio space near shops and restaurants. Must see!
Bright, spacious, and extremely versatile, this generously-sized true live/work condo offers approximately 1,452 sq ft.* of thoughtfully designed space across multiple levels. With two separate entry doors and clearly defined zones, the property functions beautifully as two distinct units. The ground floor level-in workspace features a 2-room layout with a utility sink and half bath—ideal for an office, studio, or creative business. The upper-level living area, also open-plan but with a more residential feel, is filled with natural light and includes a fully equipped kitchen, a full bath, in-unit laundry, and a third-floor bedroom retreat with skylights and a walk-in closet. Enjoy the convenience of one deeded parking space and unbeatable proximity to Berkeley’s famed 4th Street district. Just moments from acclaimed restaurants, shops, boutiques and vibrant cultural experiences—with easy access to public transit and freeways—this condo offers the best of urban living and entrepreneurial independence. Enjoy the freedom to live, create, and thrive at this dynamic and eclectic residence. (*Sf per public records, buyers are advised to investigate permitted uses w/local zoning dept.)
- Current Status
- New
- Original Price
- $549,000
- List Price
- $549,000
- On Market Date
- Aug 15, 2025
- Property Type
- Condominium
- D/N/S
- Oceanview
- Zip Code
- 94710
- MLS ID
- 41108294
- APN
- 59232424
- Year Built
- 1992
- Stories in Building
- 3
- Possession
- Close Of Escrow
- Data Source
- MAXEBRDI
- Origin MLS System
- Bridge AOR
Berkeley Adult
Public n/a Adult Education
Students: NA Distance: 0.6mi
Black Pine Circle School
Private K-8 Elementary, Coed
Students: 330 Distance: 0.7mi
Realm Charter High School
Charter 9-12
Students: 344 Distance: 0.7mi
Via Center
Private K-12 Special Education, Combined Elementary And Secondary, Coed
Students: 19 Distance: 0.7mi
Rosa Parks Environmental Science Magnet School
Public K-5 Elementary
Students: 440 Distance: 0.8mi
Rosa Parks Environmental Science Magnet School
Public K-5 Elementary
Students: 449 Distance: 0.8mi
- Bed
- 1
- Bath
- 1.5 (1/1)
- Parking
- 0
- Off Street, Space Per Unit - 1, Parking Lot, No Garage
- SQ FT
- 1,452
- SQ FT Source
- Public Records
- Lot SQ FT
- 18,705.0
- Lot Acres
- 0.43 Acres
- Pool Info
- None
- Kitchen
- Dishwasher, Free-Standing Range, Refrigerator, Dryer, Washer, Laminate Counters, Disposal, Range/Oven Free Standing
- Cooling
- None
- Disclosures
- None, Shopping Cntr Nearby, Restaurant Nearby
- Entry Level
- 1
- Exterior Details
- Unit Faces Common Area, Entry Gate, Yard Space
- Flooring
- Concrete, Laminate, Vinyl
- Foundation
- Fire Place
- None
- Heating
- Natural Gas, Wall Furnace
- Laundry
- Dryer, Laundry Closet, Washer, In Unit, Upper Level
- Upper Level
- 1 Bath, Laundry Facility, Loft, Main Entry
- Main Level
- 0.5 Bath, No Steps to Entry, Other
- Possession
- Close Of Escrow
- Architectural Style
- Contemporary, Other
- Construction Status
- Existing
- Additional Miscellaneous Features
- Unit Faces Common Area, Entry Gate, Yard Space
- Location
- Level, Rectangular Lot, Landscaped
- Pets
- Cats OK, Dogs OK
- Roof
- Composition Shingles
- Water and Sewer
- Public
- Fee
- $550
MLS and other Information regarding properties for sale as shown in Theo have been obtained from various sources such as sellers, public records, agents and other third parties. This information may relate to the condition of the property, permitted or unpermitted uses, zoning, square footage, lot size/acreage or other matters affecting value or desirability. Unless otherwise indicated in writing, neither brokers, agents nor Theo have verified, or will verify, such information. If any such information is important to buyer in determining whether to buy, the price to pay or intended use of the property, buyer is urged to conduct their own investigation with qualified professionals, satisfy themselves with respect to that information, and to rely solely on the results of that investigation.
School data provided by GreatSchools. School service boundaries are intended to be used as reference only. To verify enrollment eligibility for a property, contact the school directly.




















