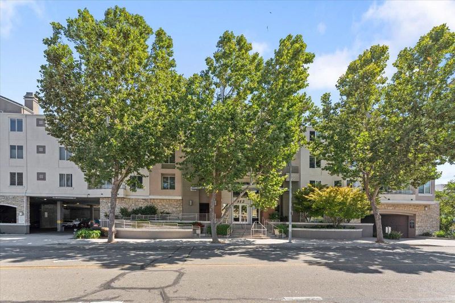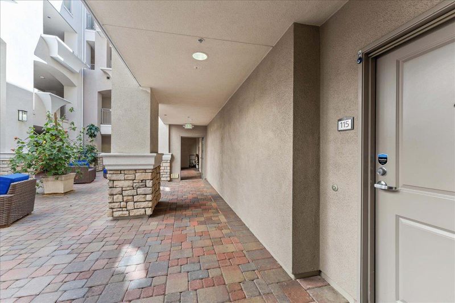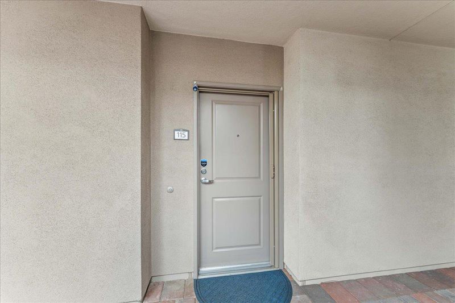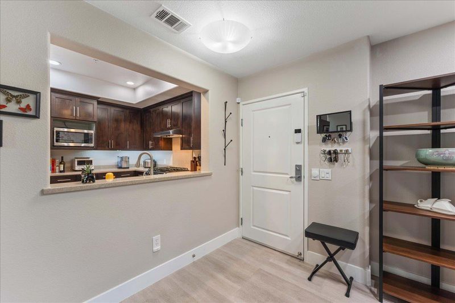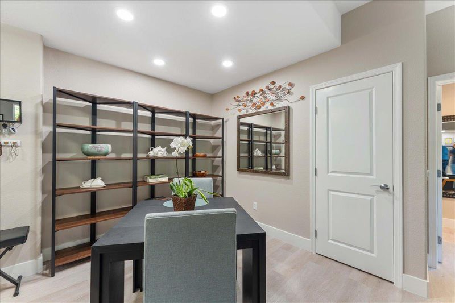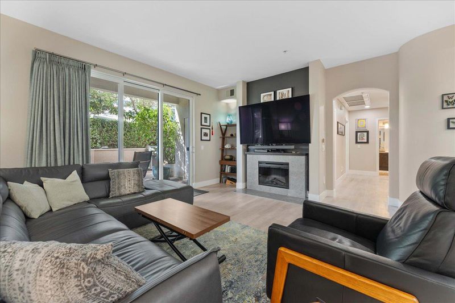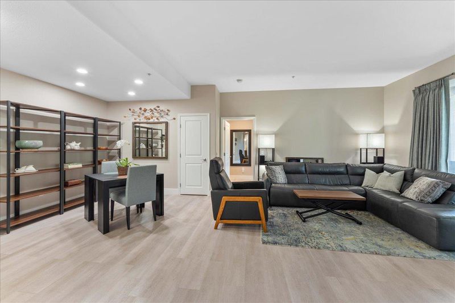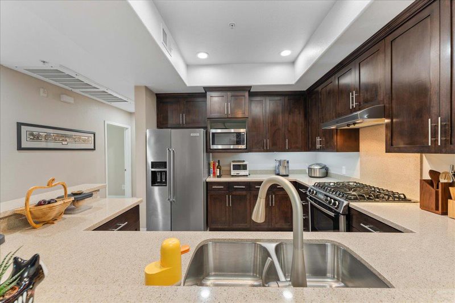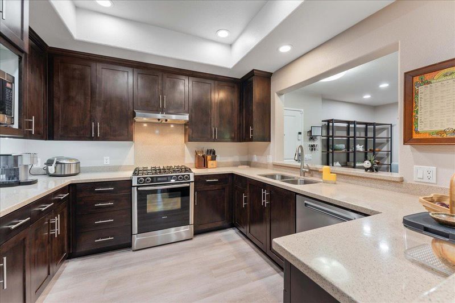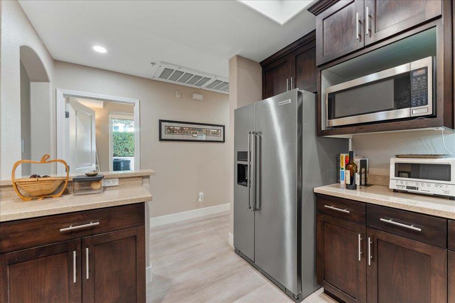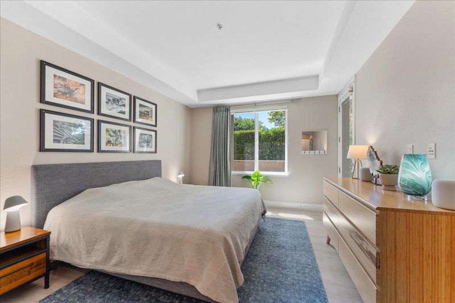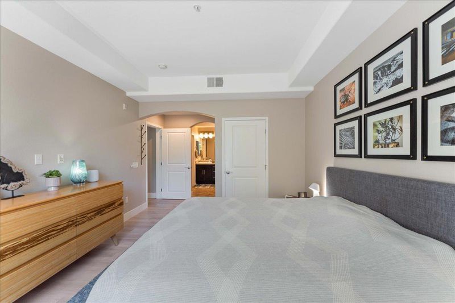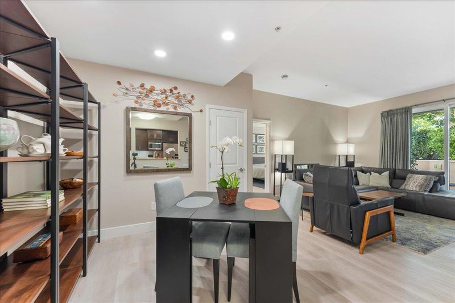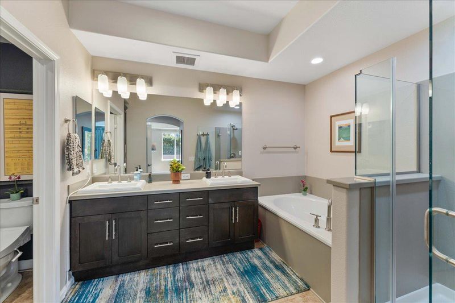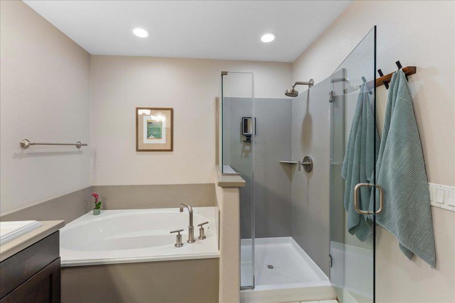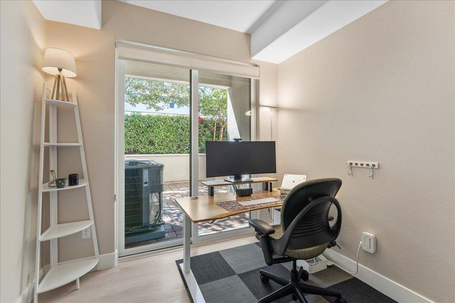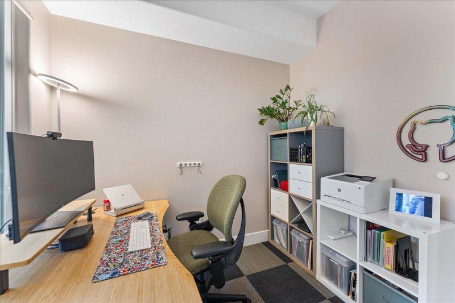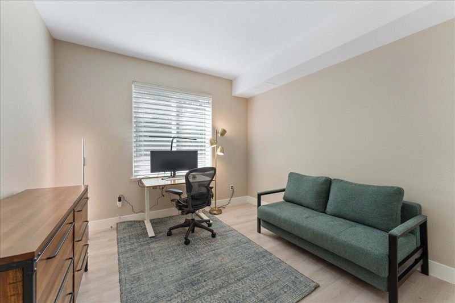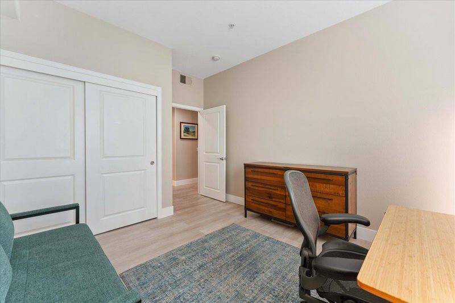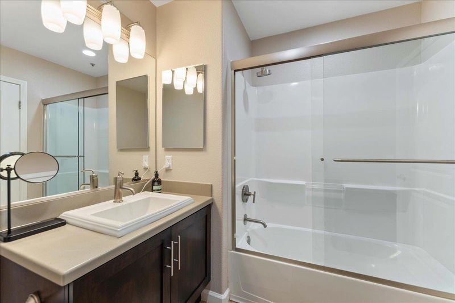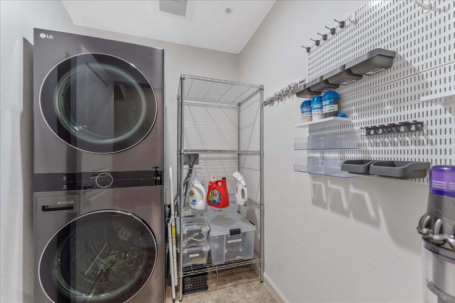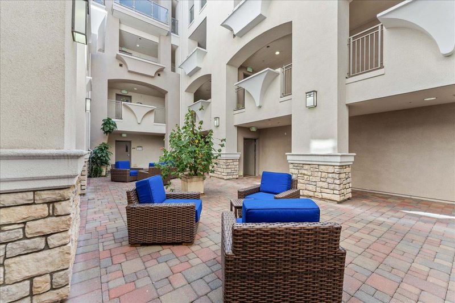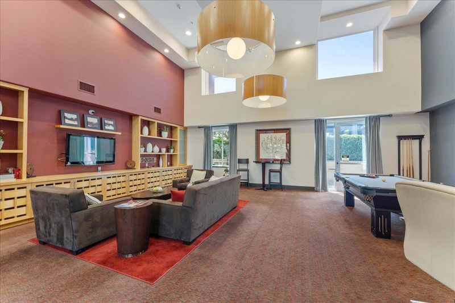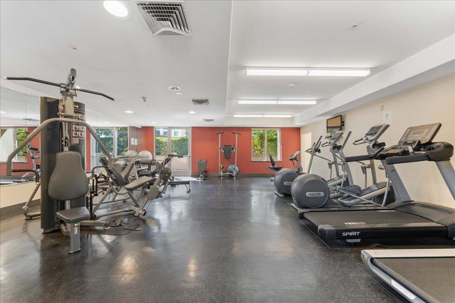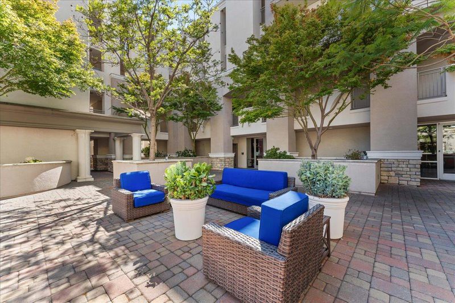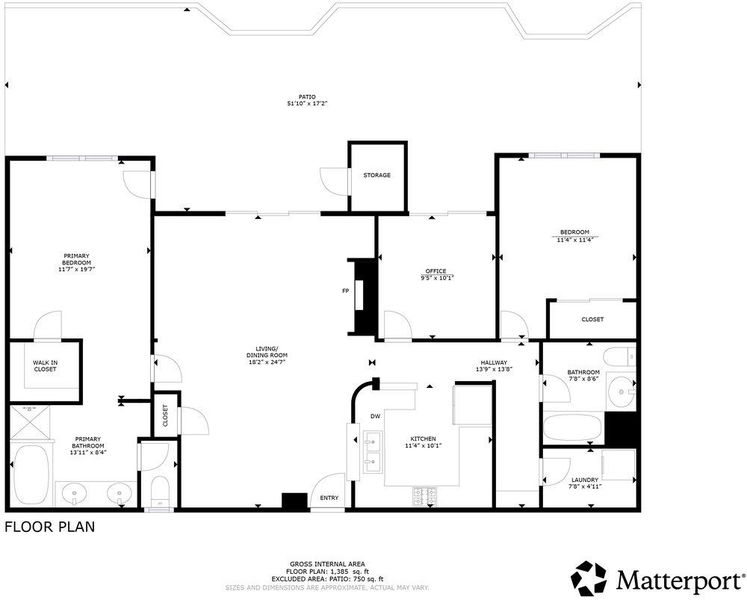
$1,098,000
1,414
SQ FT
$777
SQ/FT
912 Campisi Way, #115
@ Bascom Avenue - 15 - Campbell, Campbell
- 2 Bed
- 2 Bath
- 2 Park
- 1,414 sqft
- CAMPBELL
-

Move-in-ready 1,414 square foot ft condominium features 2 bedrooms + private office, 2 full baths, and a 50-foot patio accessible from the living room, office, and primary suite. Updates include new HVAC, updated flooring, and a new refrigerator, dishwasher, and washer/dryer, making this home feel fresh and ready from day one. Larger than most Onyx homes, the residence offers expansive living and dining areas and a gourmet kitchen with Espresso cabinets over gleaming granite counters. The private office, opposite the kitchen, is a full room with its own patio access; ideal for remote work, hosting guests, or creating a flexible retreat. The expansive patio, framed by trees and hedges, extends your living space outdoors while maintaining privacy. Ground-level convenience but still elevated above street level provides ease without sacrificing security. Additional comforts include central A/C and two secure parking spaces. Residents also enjoy unmatched proximity to community amenities, with the fitness center two doors down and the community room next door. All of this in a prime Campbell location just steps from The Pruneyard's shops and dining, Los Gatos Creek Trail, and vibrant downtown Campbell.
- Days on Market
- 25 days
- Current Status
- Active
- Original Price
- $1,098,000
- List Price
- $1,098,000
- On Market Date
- Aug 19, 2025
- Property Type
- Condominium
- Area
- 15 - Campbell
- Zip Code
- 95008
- MLS ID
- ML82018494
- APN
- 288-32-003
- Year Built
- 2008
- Stories in Building
- 1
- Possession
- Unavailable
- Data Source
- MLSL
- Origin MLS System
- MLSListings, Inc.
San Jose Christian School
Private PK-8 Elementary, Religious, Coed
Students: 252 Distance: 0.4mi
Carden Day School Of San Jose
Private K-8 Elementary, Coed
Students: 164 Distance: 0.6mi
Valley Christian Elementary School
Private K-5 Elementary, Religious, Coed
Students: 440 Distance: 0.7mi
Blackford Elementary School
Charter K-5 Elementary, Coed
Students: 524 Distance: 0.8mi
Casa Di Mir Montessori School
Private PK-8 Montessori, Elementary, Coed
Students: 155 Distance: 0.9mi
Del Mar High School
Public 9-12 Secondary
Students: 1300 Distance: 0.9mi
- Bed
- 2
- Bath
- 2
- Double Sinks, Granite, Primary - Oversized Tub, Primary - Stall Shower(s), Shower and Tub, Shower over Tub - 1, Tub in Primary Bedroom
- Parking
- 2
- Assigned Spaces
- SQ FT
- 1,414
- SQ FT Source
- Unavailable
- Lot SQ FT
- 1,441.0
- Lot Acres
- 0.033081 Acres
- Kitchen
- Cooktop - Gas, Countertop - Granite, Dishwasher, Garbage Disposal, Hood Over Range, Ice Maker, Microwave, Oven - Electric, Oven Range - Electric, Refrigerator
- Cooling
- Central AC
- Dining Room
- Dining Area
- Disclosures
- Natural Hazard Disclosure
- Family Room
- No Family Room
- Flooring
- Laminate
- Foundation
- Concrete Slab
- Fire Place
- Other
- Heating
- Other
- Laundry
- Electricity Hookup (220V), In Utility Room, Inside, Washer / Dryer
- * Fee
- $752
- Name
- Onyx Homeowners Association
- Phone
- 408-559-1977
- *Fee includes
- Common Area Electricity, Exterior Painting, Garbage, Insurance - Common Area, Landscaping / Gardening, Maintenance - Common Area, Maintenance - Exterior, Roof, and Sewer
MLS and other Information regarding properties for sale as shown in Theo have been obtained from various sources such as sellers, public records, agents and other third parties. This information may relate to the condition of the property, permitted or unpermitted uses, zoning, square footage, lot size/acreage or other matters affecting value or desirability. Unless otherwise indicated in writing, neither brokers, agents nor Theo have verified, or will verify, such information. If any such information is important to buyer in determining whether to buy, the price to pay or intended use of the property, buyer is urged to conduct their own investigation with qualified professionals, satisfy themselves with respect to that information, and to rely solely on the results of that investigation.
School data provided by GreatSchools. School service boundaries are intended to be used as reference only. To verify enrollment eligibility for a property, contact the school directly.
