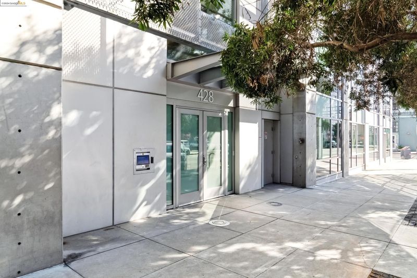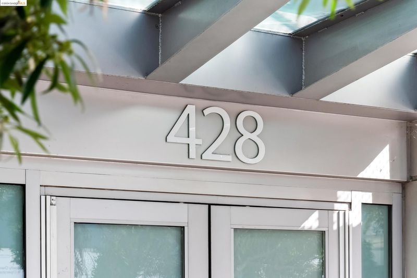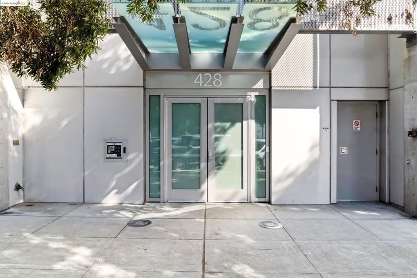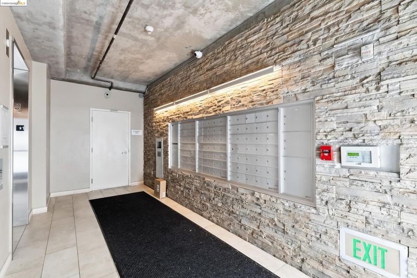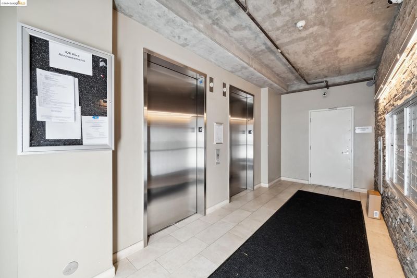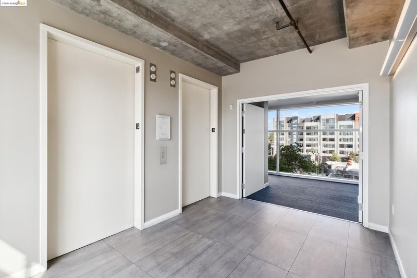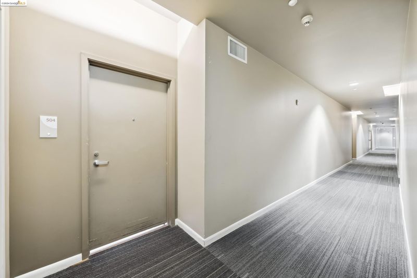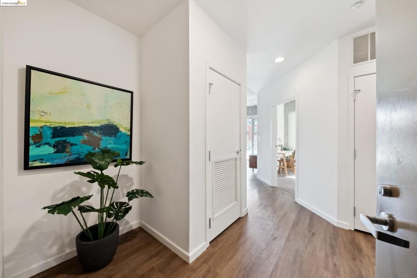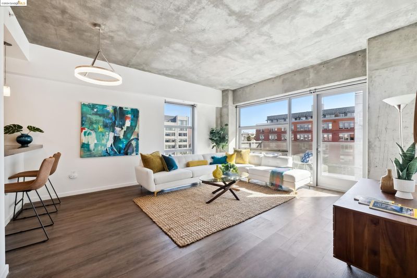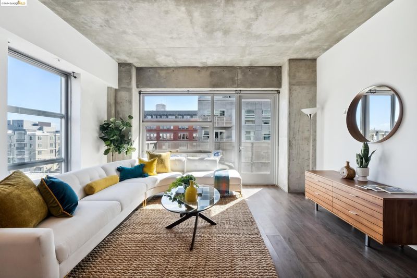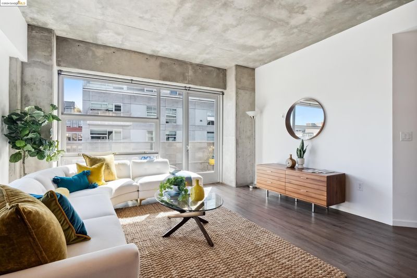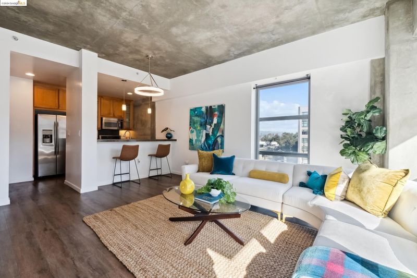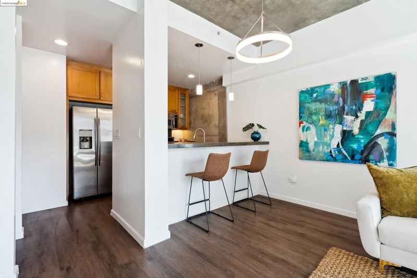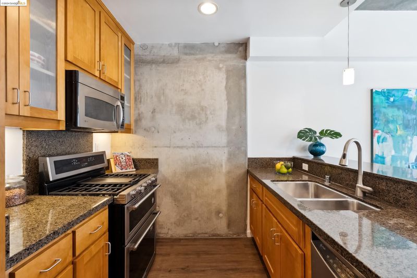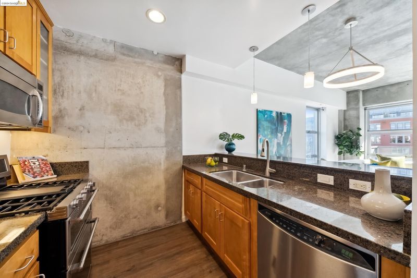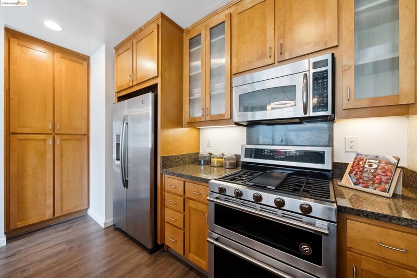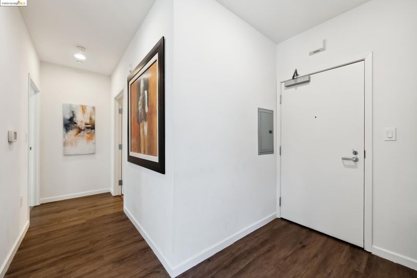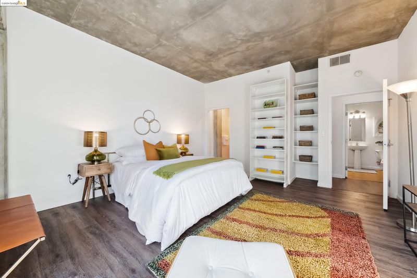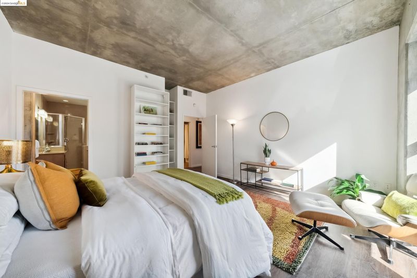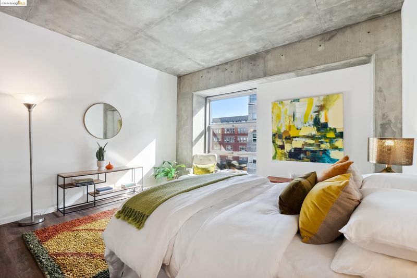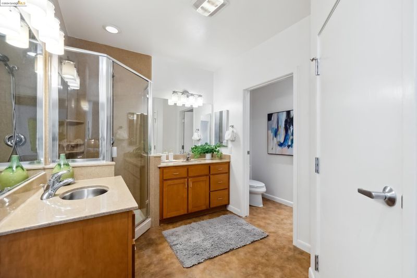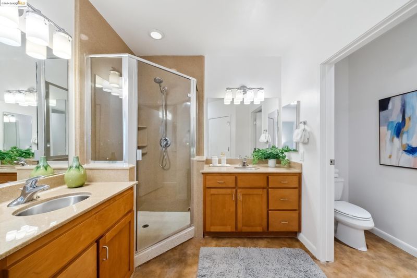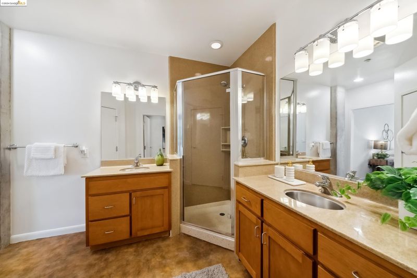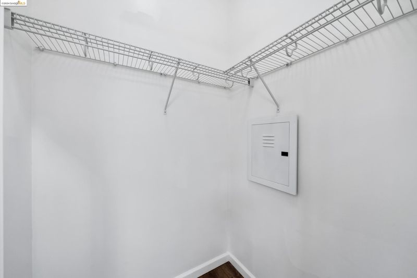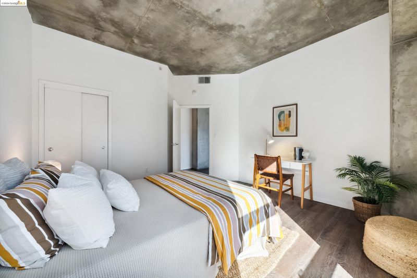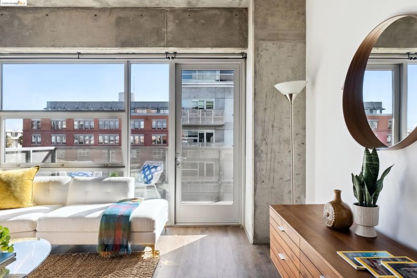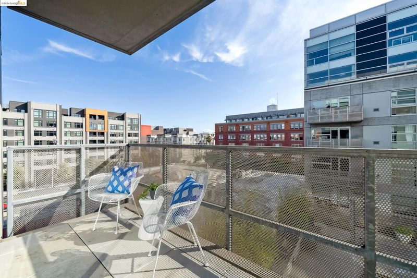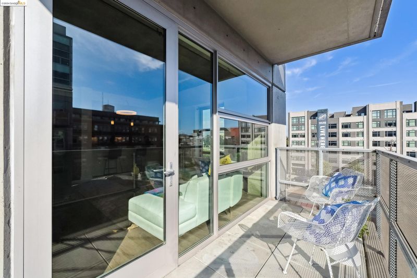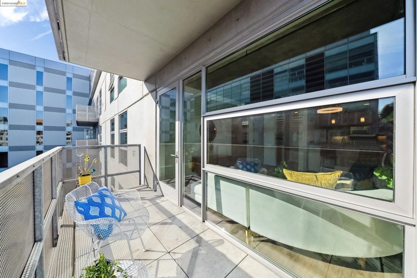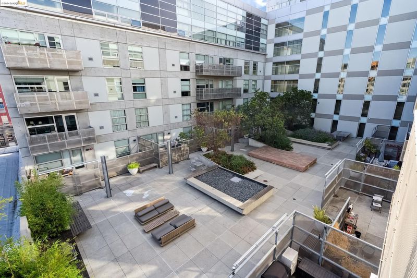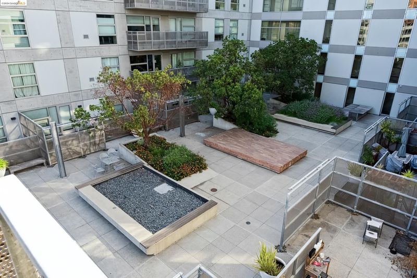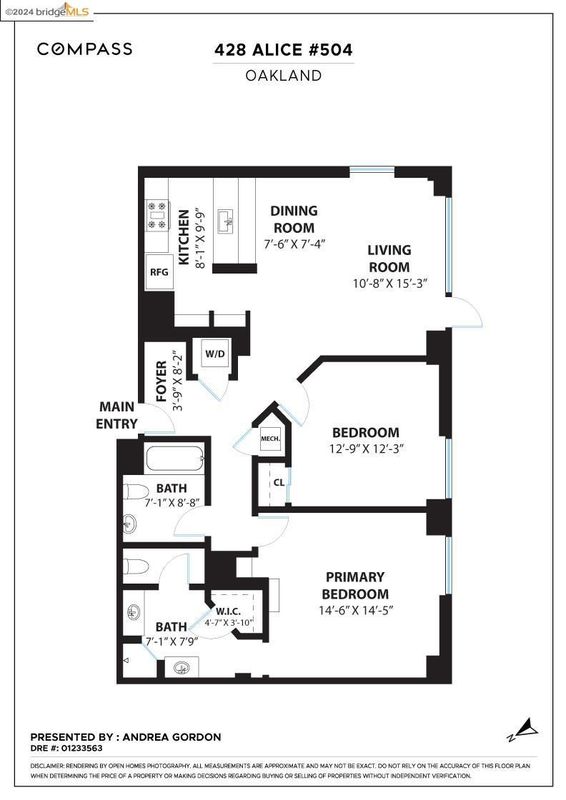
$739,000
1,156
SQ FT
$639
SQ/FT
428 Alice, #504
@ 4th - Jack London, Oakland
- 2 Bed
- 2 Bath
- 2 Park
- 1,156 sqft
- Oakland
-

-
Sun Sep 22, 2:00 pm - 4:00 pm
Exquisite Victorian condo. +Great location, beautiful aesthetics, terrific outdoor deeded space.
Experience the best of loft-like city living in this stylish 2-bedroom, 2- bathroom condo at 428 Alice Street, Unit 504. Spanning 1,156 square feet, this home offers a perfect blend of modern amenities and comfortable living spaces. Step into a bright, open-concept living area featuring a sleek kitchen with stainless steel appliances and a handy breakfast bar. There is a beautiful edgy concrete modern vibe to the whole place. The primary suite includes a walk-in closet and an en-suite bathroom, while the second bedroom is versatile enough to serve as a guest room or home office. Relax on your private balcony or take advantage of the building’s fantastic amenities. Fire up the grill in the barbecue area, stay fit in the on-site gym, or store your extra belongings in the common storage area. The building also offers laundry facilities and an elevator for your convenience. With central AC and forced air heating, you'll be comfortable no matter the season. Parking is hassle-free with your included garage space, and pets are welcome with certain conditions. Security features like a gated entrance add peace of mind.
- Current Status
- New
- Original Price
- $739,000
- List Price
- $739,000
- On Market Date
- Sep 21, 2024
- Property Type
- Condominium
- D/N/S
- Jack London
- Zip Code
- 94607
- MLS ID
- 41073983
- APN
- 1155147
- Year Built
- 2006
- Stories in Building
- 1
- Possession
- COE
- Data Source
- MAXEBRDI
- Origin MLS System
- Bridge AOR
Lincoln Elementary School
Public K-5 Elementary
Students: 750 Distance: 0.3mi
Lamb-O Academy
Private 4-12 Religious, Coed
Students: 12 Distance: 0.3mi
Gateway To College at Laney College School
Public 9-12
Students: 78 Distance: 0.4mi
American Indian Public Charter School
Charter 6-8 Combined Elementary And Secondary, Coed
Students: 161 Distance: 0.4mi
American Indian Public Charter School Ii
Charter K-8 Elementary
Students: 794 Distance: 0.4mi
Young Adult Program
Public n/a
Students: 165 Distance: 0.4mi
- Bed
- 2
- Bath
- 2
- Parking
- 2
- Space Per Unit - 2, Below Building Parking
- SQ FT
- 1,156
- SQ FT Source
- Public Records
- Pool Info
- None
- Kitchen
- Dishwasher, Disposal, Gas Range, Microwave, Free-Standing Range, Refrigerator, Dryer, Washer, Breakfast Bar, Counter - Solid Surface, Counter - Stone, Garbage Disposal, Gas Range/Cooktop, Range/Oven Free Standing, Updated Kitchen
- Cooling
- Central Air
- Disclosures
- Building Restrictions, Easements, Nat Hazard Disclosure, Other - Call/See Agent, Disclosure Package Avail
- Entry Level
- 5
- Exterior Details
- Unit Faces Common Area, No Yard
- Flooring
- Laminate, Vinyl
- Foundation
- Fire Place
- None
- Heating
- Forced Air
- Laundry
- Dryer, Washer, In Unit
- Main Level
- Main Entry
- Possession
- COE
- Architectural Style
- Modern/High Tech
- Construction Status
- Existing
- Additional Miscellaneous Features
- Unit Faces Common Area, No Yard
- Location
- No Lot
- Roof
- Rolled/Hot Mop
- Water and Sewer
- Public
- Fee
- $899
MLS and other Information regarding properties for sale as shown in Theo have been obtained from various sources such as sellers, public records, agents and other third parties. This information may relate to the condition of the property, permitted or unpermitted uses, zoning, square footage, lot size/acreage or other matters affecting value or desirability. Unless otherwise indicated in writing, neither brokers, agents nor Theo have verified, or will verify, such information. If any such information is important to buyer in determining whether to buy, the price to pay or intended use of the property, buyer is urged to conduct their own investigation with qualified professionals, satisfy themselves with respect to that information, and to rely solely on the results of that investigation.
School data provided by GreatSchools. School service boundaries are intended to be used as reference only. To verify enrollment eligibility for a property, contact the school directly.
