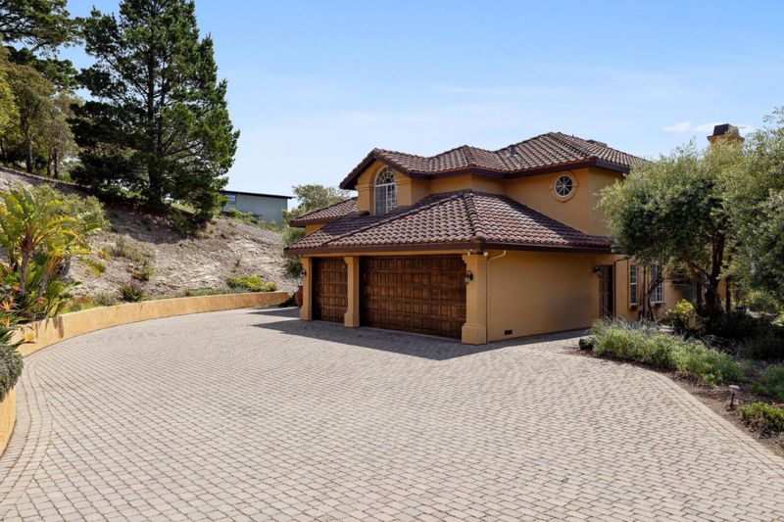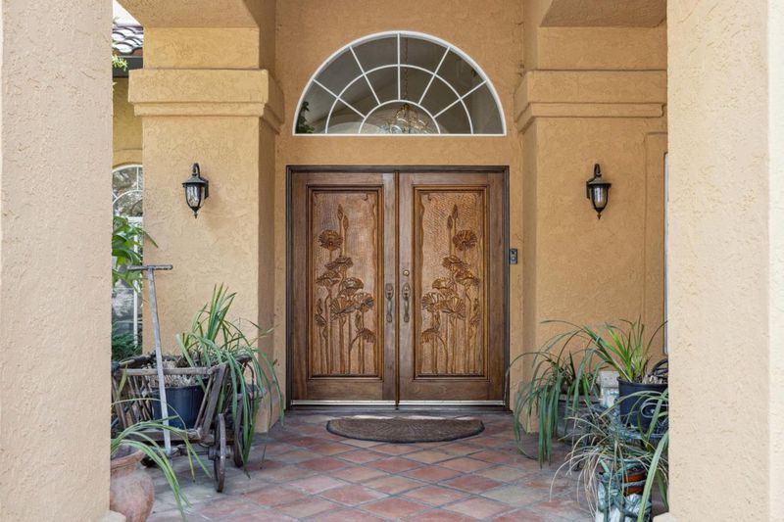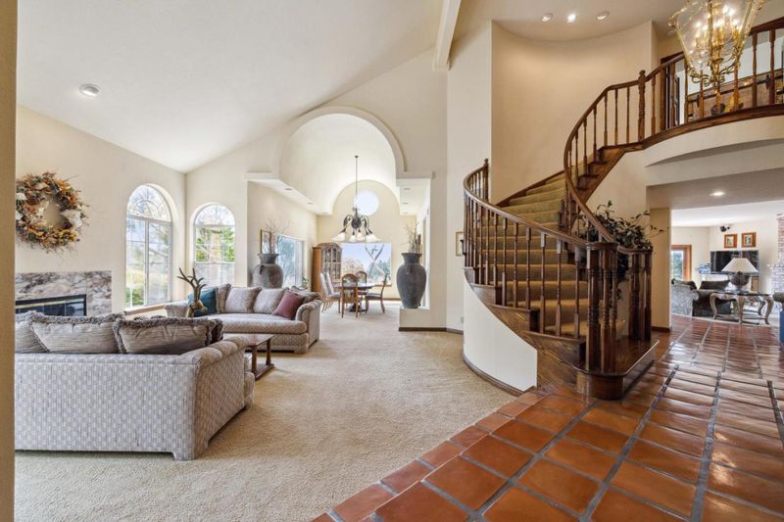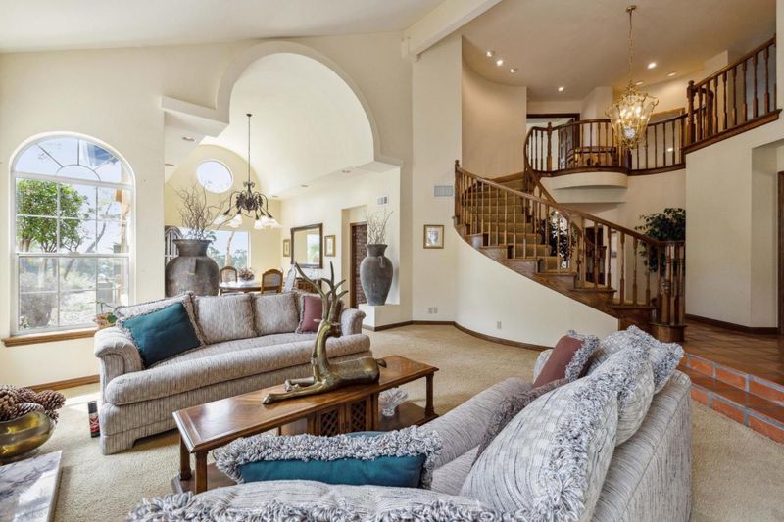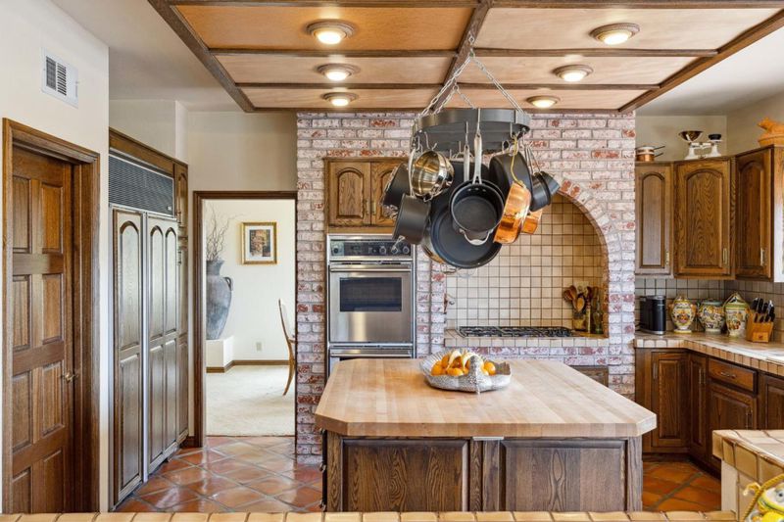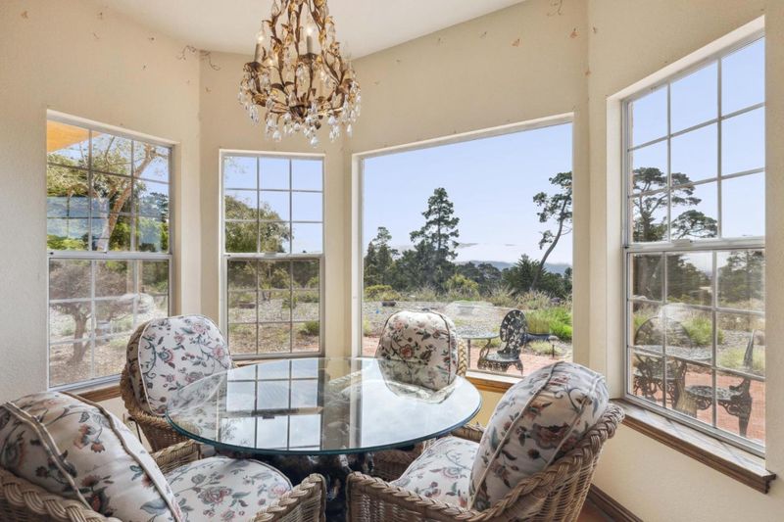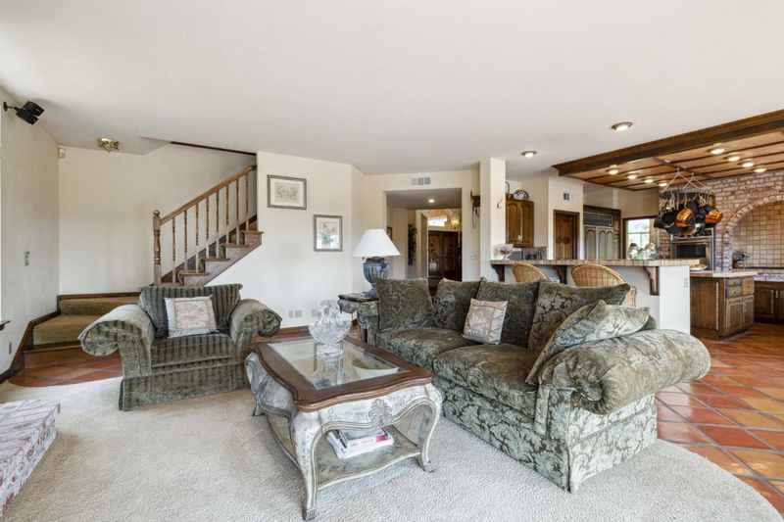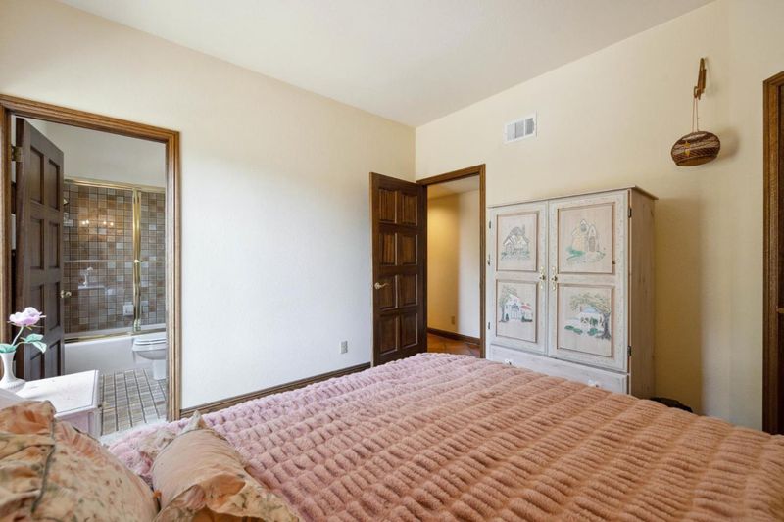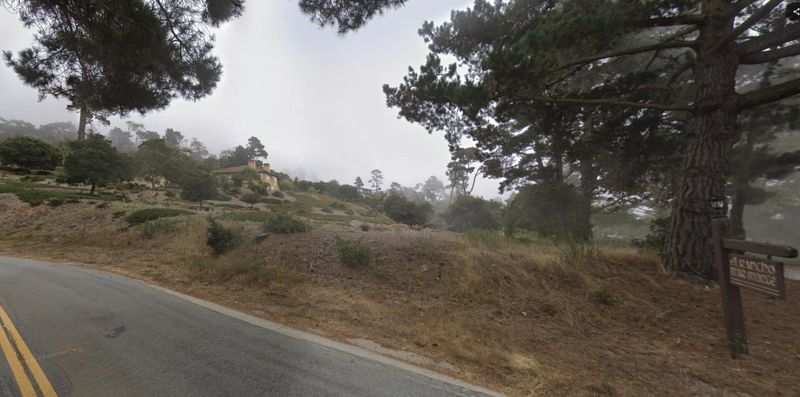
$3,995,000
4,631
SQ FT
$863
SQ/FT
3600 Via Mar Monte
@ High Meadows Drive - 149 - High Meadows, Carmel
- 5 Bed
- 4 Bath
- 6 Park
- 4,631 sqft
- CARMEL
-

Almost completely without adjacent neighbors, this custom built Spanish Mediterranean estate, in the prestigious enclave of Rancho Mar Monte, offers over 4,631 sq ft of elegant open concept living space on a spacious lot of nearly 1.5 acres, with views from most every room. Featuring Spanish tile and solid oak flooring throughout, rich mahogany doors, soaring ceilings in the living and dining rooms, and bay windows that add to the open and inviting atmosphere. The gourmet kitchen is equipped with high-end appliances, butcher block island, and a large chef's pantry perfect for any culinary enthusiast. Formal dining room, breakfast nook, and breakfast bar provide ample dining options. Enjoy cozy evenings by the fireplace in the living room or separate family room. Daylight floods the main residence throughout the day, and the sunsets are dreamy. The primary bedroom is enormous, with valley and bay views, in addition to it's own cozy fireplace, and it's bathroom includes a separate stall shower and a tub with jets for a spa-like experience, also with it's own fireplace. The richly paved driveway leads you to the solid wood paneled three-car garage, a must for car enthusiasts. This is a true family style home that has it all for comfortable and luxurious living in beautiful Carmel.
- Days on Market
- 91 days
- Current Status
- Active
- Original Price
- $4,500,000
- List Price
- $3,995,000
- On Market Date
- Apr 8, 2025
- Property Type
- Single Family Home
- Area
- 149 - High Meadows
- Zip Code
- 93923
- MLS ID
- ML82001545
- APN
- 103-122-001-000
- Year Built
- 1991
- Stories in Building
- 2
- Possession
- COE + 30 Days
- Data Source
- MLSL
- Origin MLS System
- MLSListings, Inc.
Stevenson School Carmel Campus
Private K-8 Elementary, Coed
Students: 249 Distance: 0.8mi
Carmel High School
Public 9-12 Secondary
Students: 845 Distance: 1.0mi
Monte Vista
Public K-5
Students: 365 Distance: 1.4mi
Walter Colton
Public 6-8 Elementary, Yr Round
Students: 569 Distance: 1.6mi
Junipero Serra School
Private PK-8 Elementary, Religious, Coed
Students: 190 Distance: 1.9mi
Carmel Middle School
Public 6-8 Middle
Students: 625 Distance: 1.9mi
- Bed
- 5
- Bath
- 4
- Double Sinks, Full on Ground Floor, Granite, Primary - Stall Shower(s), Primary - Tub with Jets
- Parking
- 6
- Attached Garage, Guest / Visitor Parking
- SQ FT
- 4,631
- SQ FT Source
- Unavailable
- Lot SQ FT
- 57,499.0
- Lot Acres
- 1.319995 Acres
- Kitchen
- Cooktop - Gas, Countertop - Granite, Dishwasher, Garbage Disposal, Hood Over Range, Ice Maker, Island, Microwave, Oven - Built-In, Oven - Double, Pantry, Refrigerator
- Cooling
- None
- Dining Room
- Breakfast Bar, Breakfast Nook, Formal Dining Room
- Disclosures
- Natural Hazard Disclosure
- Family Room
- Separate Family Room
- Flooring
- Carpet, Tile
- Foundation
- Concrete Perimeter and Slab, Quake Bracing, Reinforced Concrete
- Fire Place
- Gas Burning
- Heating
- Central Forced Air - Gas, Fireplace, Heating - 2+ Zones
- Laundry
- Inside, Washer / Dryer
- Views
- Forest / Woods, Hills, Mountains, Valley
- Possession
- COE + 30 Days
- Architectural Style
- Mediterranean, Spanish
- Fee
- Unavailable
MLS and other Information regarding properties for sale as shown in Theo have been obtained from various sources such as sellers, public records, agents and other third parties. This information may relate to the condition of the property, permitted or unpermitted uses, zoning, square footage, lot size/acreage or other matters affecting value or desirability. Unless otherwise indicated in writing, neither brokers, agents nor Theo have verified, or will verify, such information. If any such information is important to buyer in determining whether to buy, the price to pay or intended use of the property, buyer is urged to conduct their own investigation with qualified professionals, satisfy themselves with respect to that information, and to rely solely on the results of that investigation.
School data provided by GreatSchools. School service boundaries are intended to be used as reference only. To verify enrollment eligibility for a property, contact the school directly.




