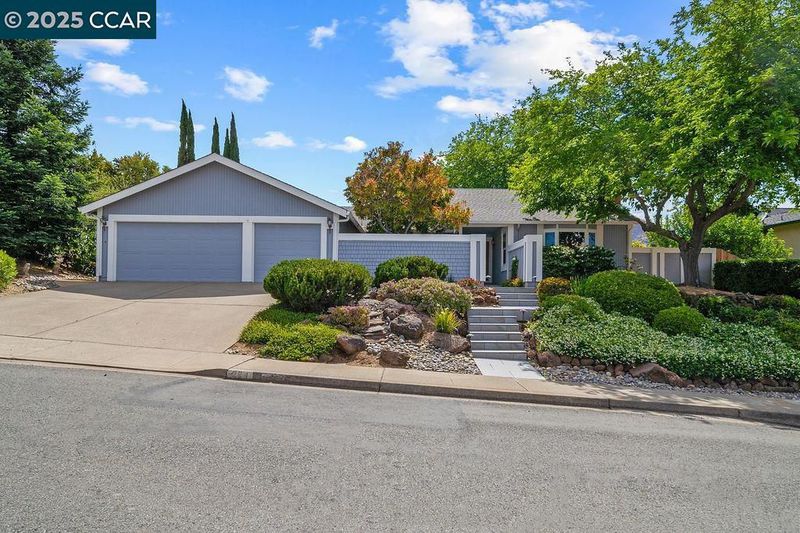
$1,125,000
2,078
SQ FT
$541
SQ/FT
224 Mountaire Pkwy
@ Mt Duncan - None, Clayton
- 4 Bed
- 2 Bath
- 3 Park
- 2,078 sqft
- Clayton
-

Welcome to 224 Mountaire Parkway, a beautifully maintained 4-bedroom, 2-bathroom single-family home nestled in the sought-after Dana Hills neighborhood of Clayton. This 2,078 sq ft residence sits on a generous 10,165 sq ft lot, offering a perfect blend of comfort and convenience. Step inside to discover a spacious layout featuring hardwood floors, dual pane windows, and a cozy brick wood-burning fireplace. The home showcases exquisitely remodeled kitchen and two bathrooms, designed with high-end finishes and timeless style. Outdoors, the property is adorned with stunning Ballagio Italian hardscape in both the front and backyard, creating a luxurious ambiance. A charming pergola adds the perfect touch for elegant outdoor living and entertaining. The home boasts a three-car garage with interior access, providing ample space for vehicles and storage. The property offers stunning bay window views and is situated within the highly rated Mount Diablo Unified School District, with Mt. Diablo Elementary and Diablo View Middle School nearby. Experience the tranquility of suburban living while being just a short drive from downtown Clayton's shops, restaurants, and parks. Don't miss the opportunity to own this delightful home in a friendly and vibrant community.
- Current Status
- Active - Coming Soon
- Original Price
- $1,125,000
- List Price
- $1,125,000
- On Market Date
- May 17, 2025
- Property Type
- Detached
- D/N/S
- None
- Zip Code
- 94517
- MLS ID
- 41097951
- APN
- 1194210041
- Year Built
- 1976
- Stories in Building
- 1
- Possession
- COE
- Data Source
- MAXEBRDI
- Origin MLS System
- CONTRA COSTA
Matthew Thornton Academy
Private 1-12
Students: NA Distance: 0.1mi
Diablo View Middle School
Public 6-8 Middle
Students: 688 Distance: 0.5mi
American Christian Academy - Ext
Private 1-12
Students: 15 Distance: 0.9mi
Mt. Diablo Elementary School
Public K-5 Elementary
Students: 798 Distance: 1.2mi
Pine Hollow Middle School
Public 6-8 Middle
Students: 569 Distance: 1.7mi
Highlands Elementary School
Public K-5 Elementary
Students: 542 Distance: 1.8mi
- Bed
- 4
- Bath
- 2
- Parking
- 3
- Int Access From Garage
- SQ FT
- 2,078
- SQ FT Source
- Public Records
- Lot SQ FT
- 10,165.0
- Lot Acres
- 0.23 Acres
- Pool Info
- Possible Pool Site, Spa, Community
- Kitchen
- Dishwasher, Double Oven, Disposal, Microwave, Self Cleaning Oven, Trash Compactor, 220 Volt Outlet, Garbage Disposal, Self-Cleaning Oven
- Cooling
- Central Air
- Disclosures
- Other - Call/See Agent
- Entry Level
- Exterior Details
- Back Yard, Front Yard, Side Yard, Sprinklers Side, Terraced Up
- Flooring
- Hardwood, Linoleum, Carpet
- Foundation
- Fire Place
- Brick, Wood Burning
- Heating
- Forced Air, Natural Gas, Perimeter
- Laundry
- 220 Volt Outlet, Laundry Room
- Main Level
- 3 Bedrooms, 2 Baths, Primary Bedrm Suite - 1
- Possession
- COE
- Architectural Style
- Contemporary
- Construction Status
- Existing
- Additional Miscellaneous Features
- Back Yard, Front Yard, Side Yard, Sprinklers Side, Terraced Up
- Location
- Regular, Sloped Up
- Roof
- Composition Shingles
- Water and Sewer
- Public
- Fee
- $245
MLS and other Information regarding properties for sale as shown in Theo have been obtained from various sources such as sellers, public records, agents and other third parties. This information may relate to the condition of the property, permitted or unpermitted uses, zoning, square footage, lot size/acreage or other matters affecting value or desirability. Unless otherwise indicated in writing, neither brokers, agents nor Theo have verified, or will verify, such information. If any such information is important to buyer in determining whether to buy, the price to pay or intended use of the property, buyer is urged to conduct their own investigation with qualified professionals, satisfy themselves with respect to that information, and to rely solely on the results of that investigation.
School data provided by GreatSchools. School service boundaries are intended to be used as reference only. To verify enrollment eligibility for a property, contact the school directly.




