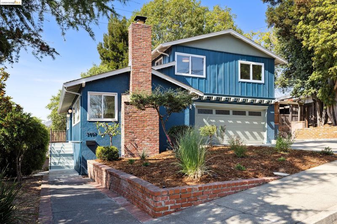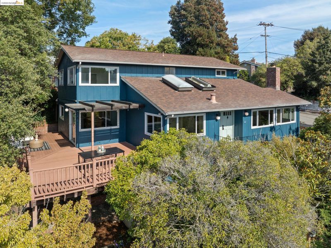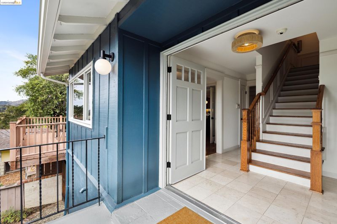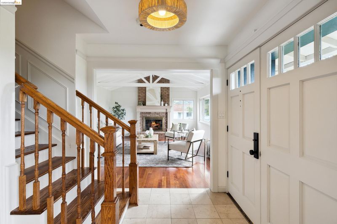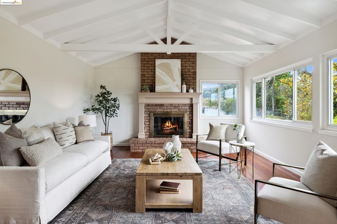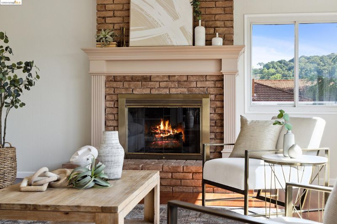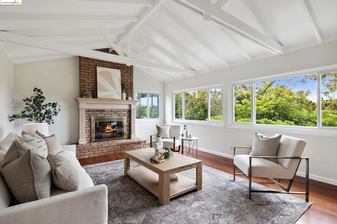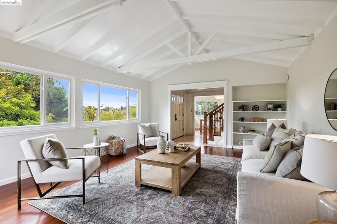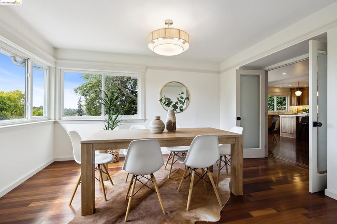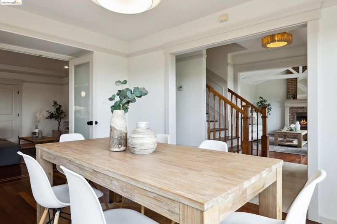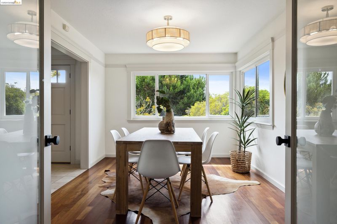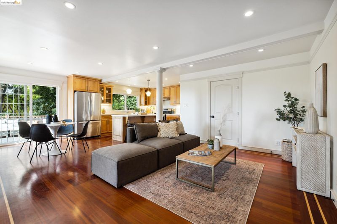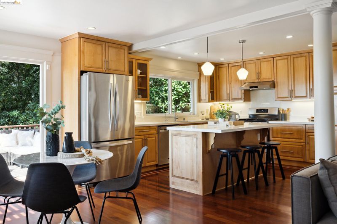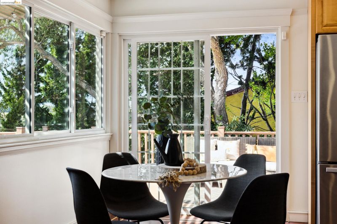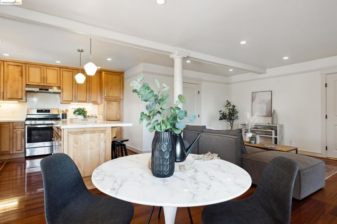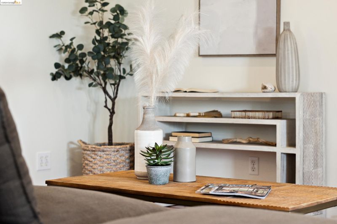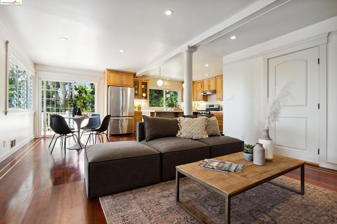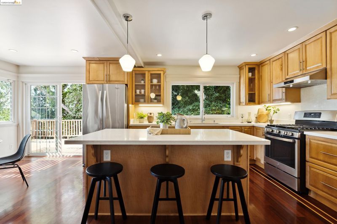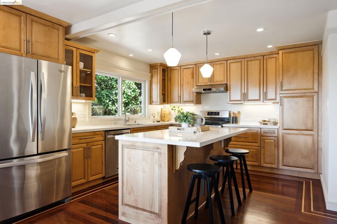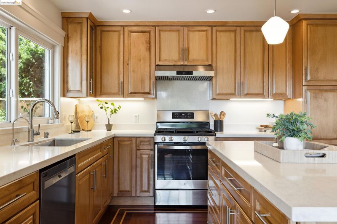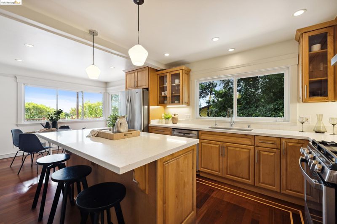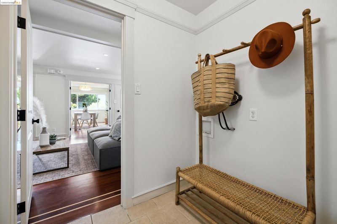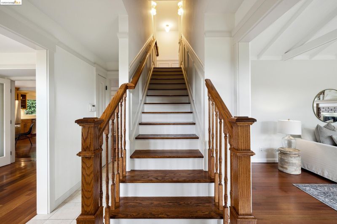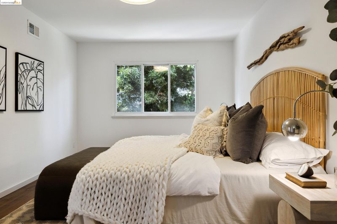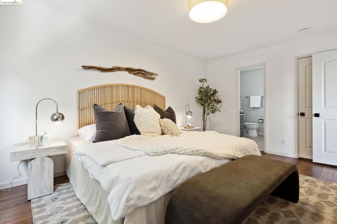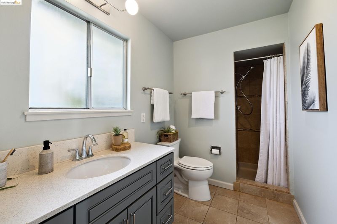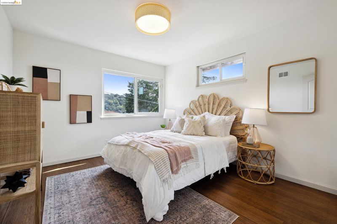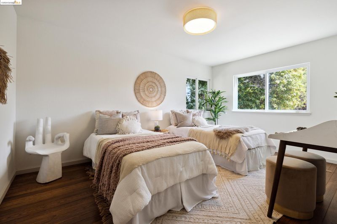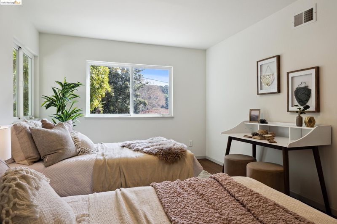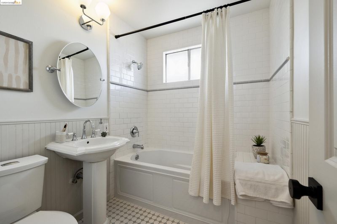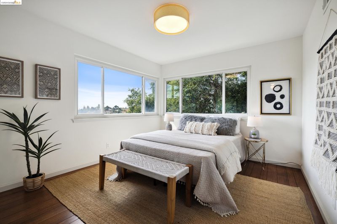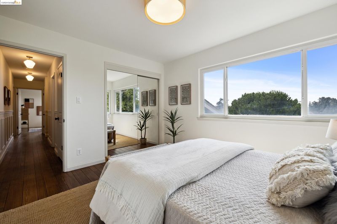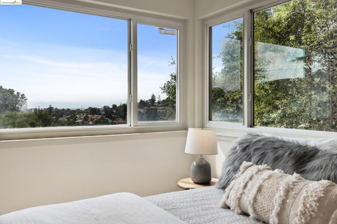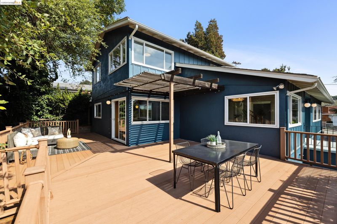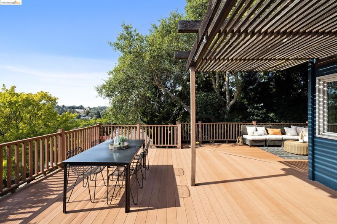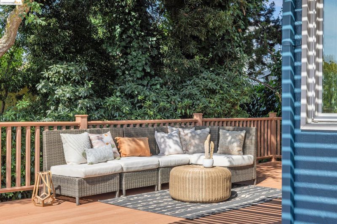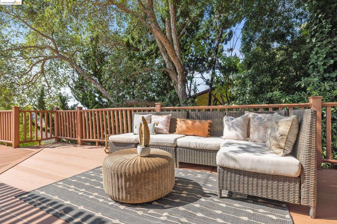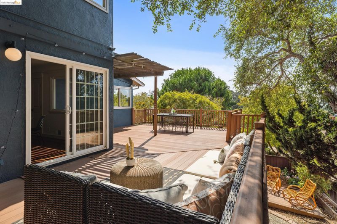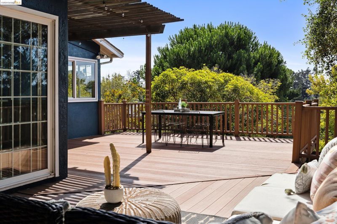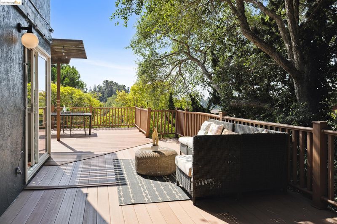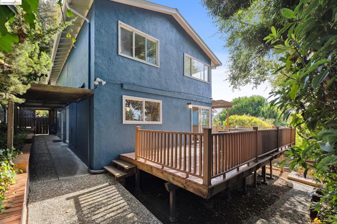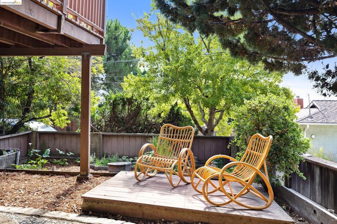
$1,150,000
2,249
SQ FT
$511
SQ/FT
3997 Oak Hill Rd
@ Golf Links Rd - Sequoyah, Oakland
- 4 Bed
- 2.5 (2/1) Bath
- 2 Park
- 2,249 sqft
- Oakland
-

-
Sun Sep 29, 2:00 pm - 4:00 pm
Sequoyah Hills contemporary with gracious floor plan, updated kitchen, and designer touches throughout. Vaulted ceilings in formal living room and brick fireplace create a sophisticated ambiance. Expansive deck off of kitchen for ideal indoor-outdoor living.
Welcome to this contemporary beauty nestled in the pastoral Oakland Hills and showcasing serene overlooks, including views of the tranquil grounds of the Oakland Zoo. This 4-bedroom, 2.5-bathroom home boasts an enviable floor plan full of thoughtfully designed living spaces bathed in natural light. The modern and well-equipped kitchen features an island, stone counters, stainless steel appliances, and gas range. Opening seamlessly to a breakfast nook, cozy family room, and expansive deck—the kitchen is truly the heart of the home and is perfect for entertaining. A connecting formal dining room adds an elegant touch for special occasions and the well placed half bath and laundry room complete this part of the home. The living room is a highlight with its dramatic vaulted ceilings and charming fireplace, complete with handsome mantle. Expansive dual-pane windows soak in the southern exposure, filling the room with abundant light. Upstairs, all four bedrooms have beautiful hardwood floors. The primary bedroom includes an en suite bathroom, while a common bath serves the remaining bedrooms. Located in the Sequoyah neighborhood, known for its namesake country club & golf course, this home offers easy access to the interstate for a convenient commute to Oakland and beyond.
- Current Status
- New
- Original Price
- $1,150,000
- List Price
- $1,150,000
- On Market Date
- Sep 20, 2024
- Property Type
- Detached
- D/N/S
- Sequoyah
- Zip Code
- 94605
- MLS ID
- 41073816
- APN
- 43A467537
- Year Built
- 1963
- Stories in Building
- 2
- Possession
- COE
- Data Source
- MAXEBRDI
- Origin MLS System
- Bridge AOR
Northern Light School
Private PK-8 Elementary, Coed
Students: 160 Distance: 0.2mi
Howard Elementary School
Public K-5 Elementary
Students: 194 Distance: 0.5mi
Candell's College Preparatory Academy
Private K-12 Combined Elementary And Secondary, Religious, Coed
Students: NA Distance: 0.7mi
Pear Tree Community School
Private PK-3 Coed
Students: 65 Distance: 0.7mi
Independent Study, Sojourner Truth School
Public K-12 Opportunity Community
Students: 166 Distance: 0.8mi
Bishop O Dowd High School
Private 9-12 Secondary, Coed
Students: 1200 Distance: 0.8mi
- Bed
- 4
- Bath
- 2.5 (2/1)
- Parking
- 2
- Attached, Int Access From Garage, Off Street, Side Yard Access, Side By Side
- SQ FT
- 2,249
- SQ FT Source
- Public Records
- Lot SQ FT
- 5,890.0
- Lot Acres
- 0.14 Acres
- Pool Info
- None
- Kitchen
- Dishwasher, Disposal, Free-Standing Range, Refrigerator, Gas Water Heater, Counter - Stone, Eat In Kitchen, Garbage Disposal, Island, Range/Oven Free Standing, Updated Kitchen
- Cooling
- Central Air
- Disclosures
- Disclosure Package Avail
- Entry Level
- Exterior Details
- Backyard, Garden, Back Yard, Front Yard, Side Yard, Landscape Back, Landscape Front
- Flooring
- Tile, Wood
- Foundation
- Fire Place
- Living Room
- Heating
- Central
- Laundry
- Hookups Only, Laundry Room
- Upper Level
- 2 Bedrooms, 2 Baths, Primary Bedrm Suite - 1
- Main Level
- 0.5 Bath, Laundry Facility, Main Entry
- Views
- Bay, Hills, Partial
- Possession
- COE
- Architectural Style
- Contemporary
- Non-Master Bathroom Includes
- Shower Over Tub, Tile, Window
- Construction Status
- Existing
- Additional Miscellaneous Features
- Backyard, Garden, Back Yard, Front Yard, Side Yard, Landscape Back, Landscape Front
- Location
- Regular, Curb(s), Front Yard, Landscape Front, Street Light(s), Landscape Back
- Roof
- Composition Shingles
- Water and Sewer
- Public
- Fee
- Unavailable
MLS and other Information regarding properties for sale as shown in Theo have been obtained from various sources such as sellers, public records, agents and other third parties. This information may relate to the condition of the property, permitted or unpermitted uses, zoning, square footage, lot size/acreage or other matters affecting value or desirability. Unless otherwise indicated in writing, neither brokers, agents nor Theo have verified, or will verify, such information. If any such information is important to buyer in determining whether to buy, the price to pay or intended use of the property, buyer is urged to conduct their own investigation with qualified professionals, satisfy themselves with respect to that information, and to rely solely on the results of that investigation.
School data provided by GreatSchools. School service boundaries are intended to be used as reference only. To verify enrollment eligibility for a property, contact the school directly.
